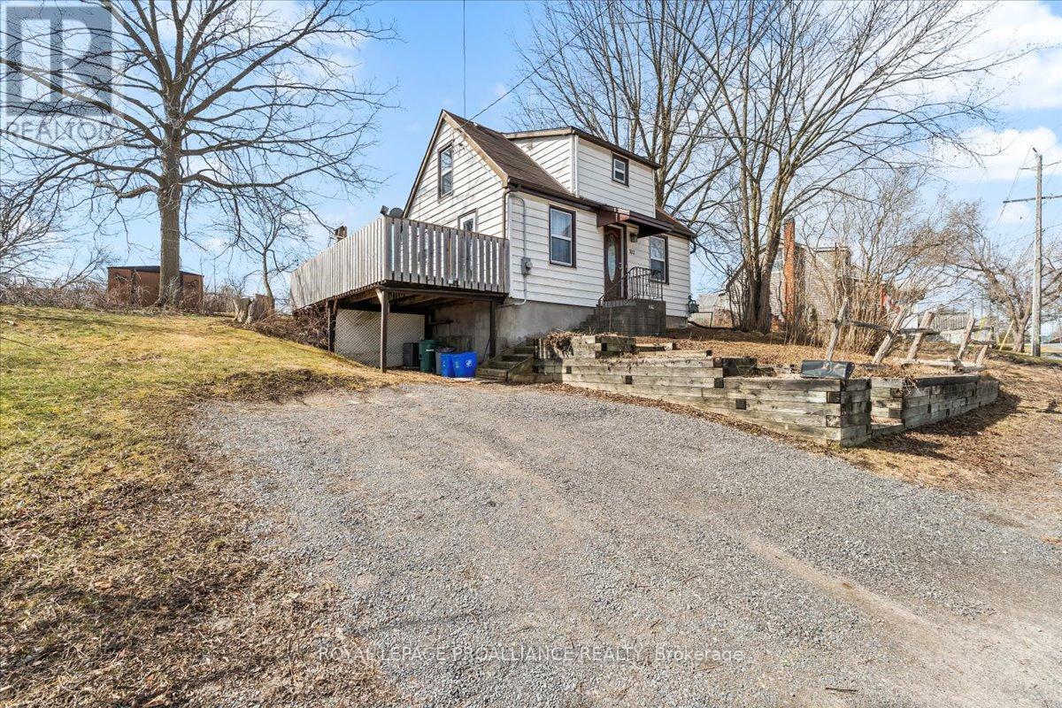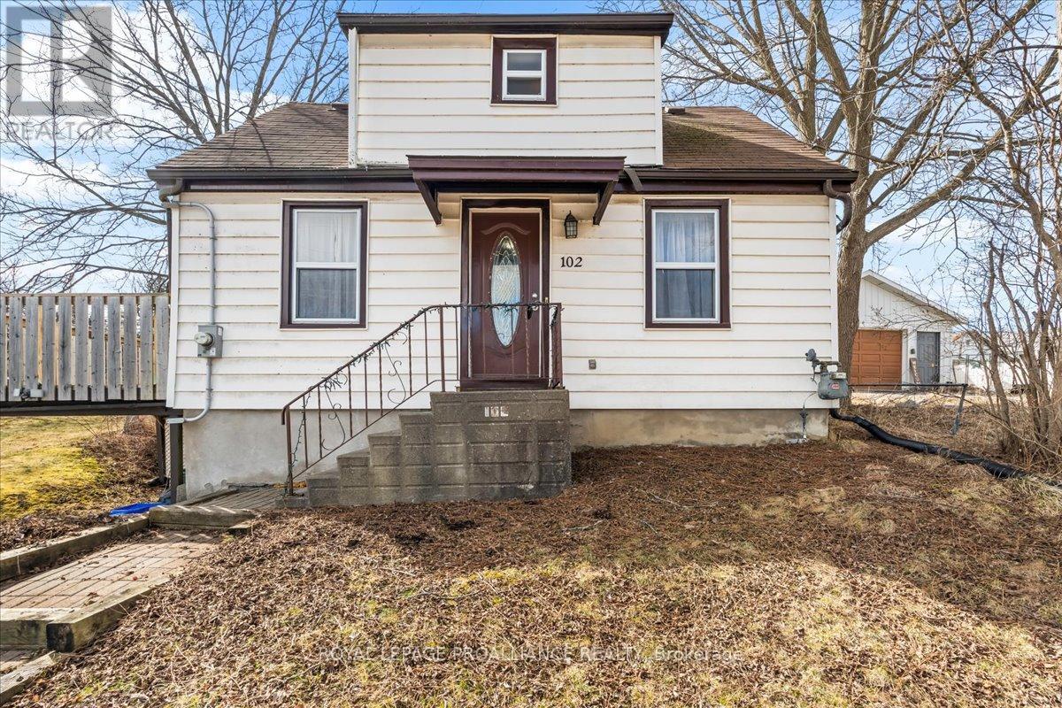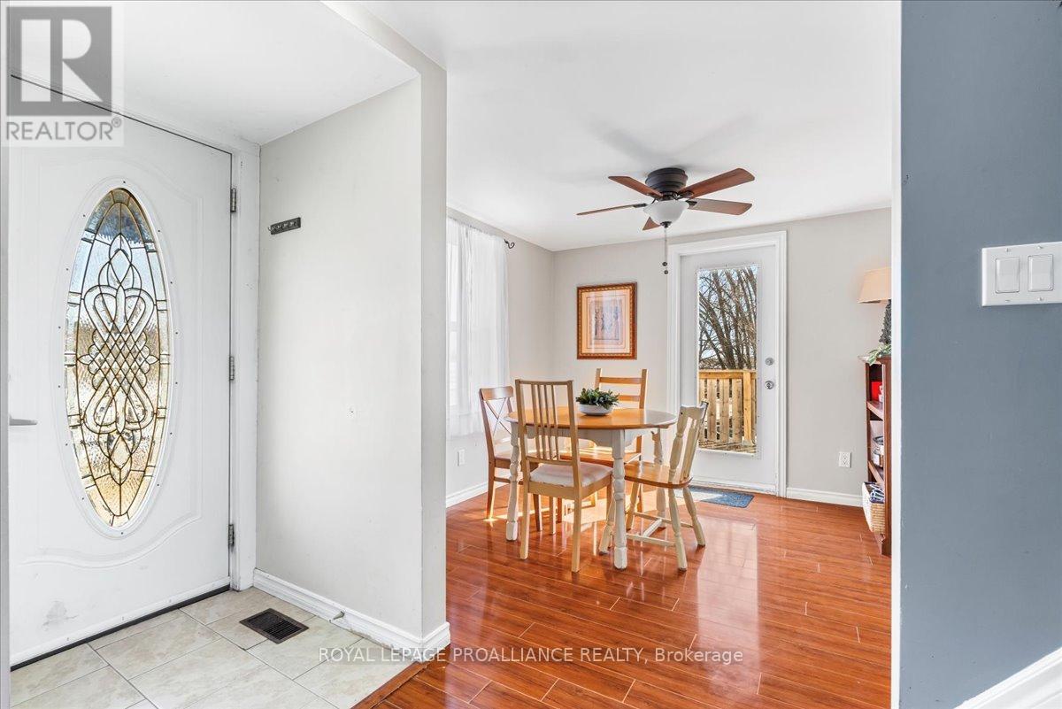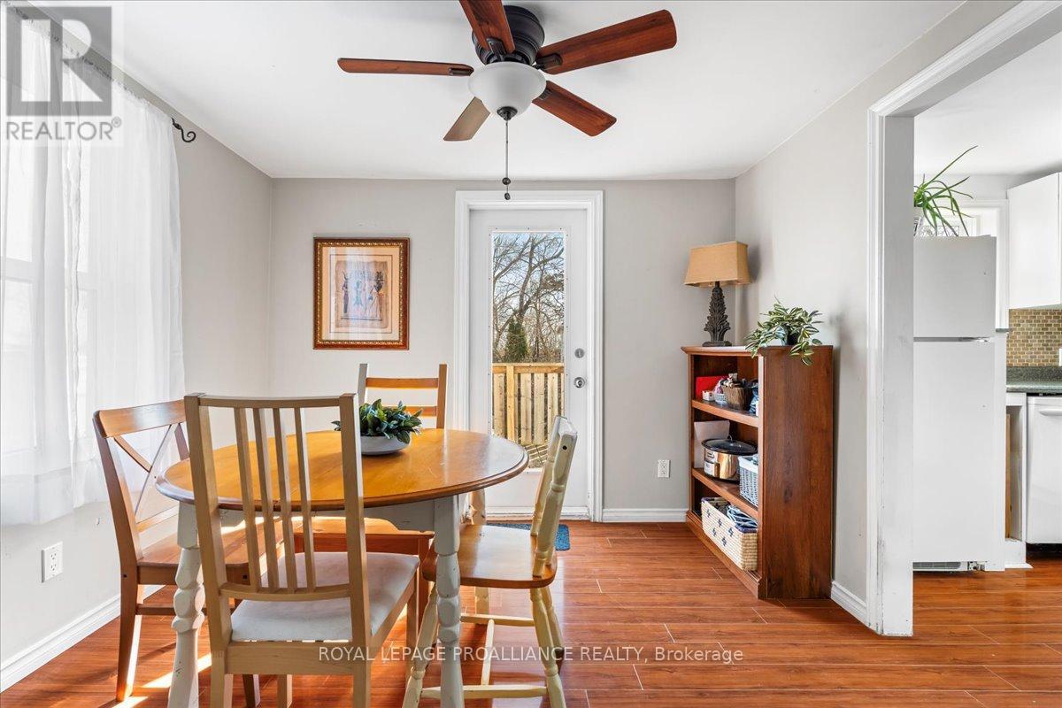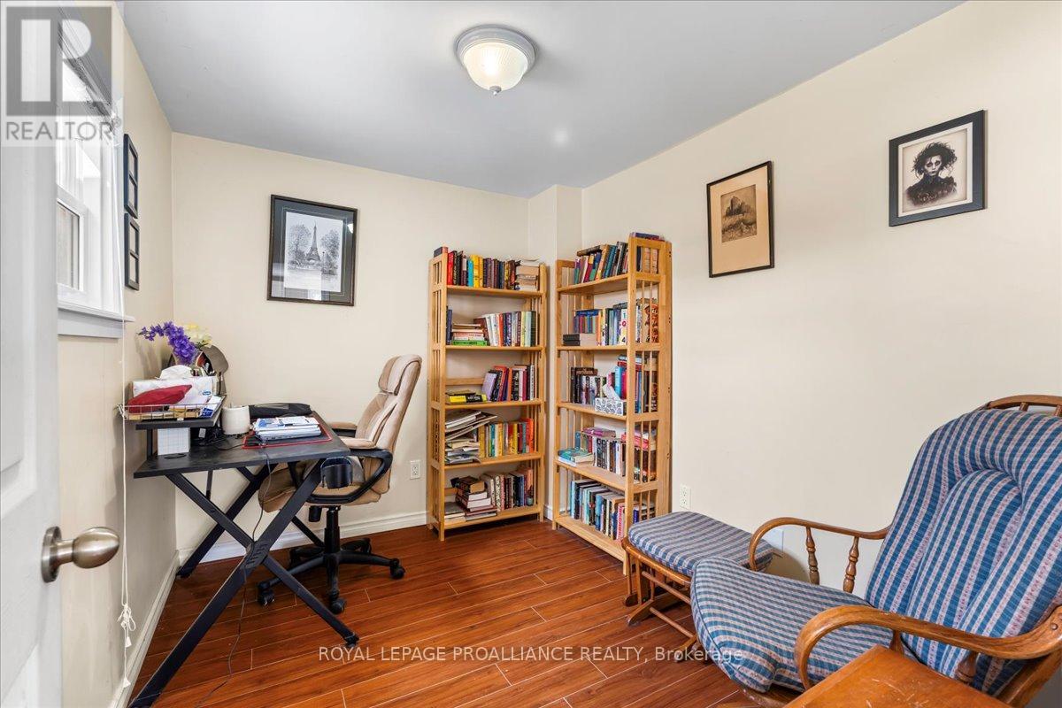3 Bedroom
2 Bathroom
700 - 1100 sqft
Central Air Conditioning
Forced Air
$349,900
Charming and move-in ready! This delightful 3-bedroom, 1.5-bath, story-and-a-half home is just a short stroll from downtown. Fully renovated in 2011, it offers modern convenience with character. Enjoy main floor laundry, a spacious deck perfect for entertaining, and a private yard surrounded by wonderful neighbours. Don't miss out on this gem! (id:45725)
Property Details
|
MLS® Number
|
X12074694 |
|
Property Type
|
Single Family |
|
Community Name
|
Belleville Ward |
|
Parking Space Total
|
2 |
Building
|
Bathroom Total
|
2 |
|
Bedrooms Above Ground
|
3 |
|
Bedrooms Total
|
3 |
|
Appliances
|
Dishwasher, Dryer, Microwave, Stove, Washer, Refrigerator |
|
Basement Development
|
Unfinished |
|
Basement Type
|
N/a (unfinished) |
|
Construction Style Attachment
|
Detached |
|
Cooling Type
|
Central Air Conditioning |
|
Exterior Finish
|
Wood |
|
Foundation Type
|
Stone |
|
Half Bath Total
|
1 |
|
Heating Fuel
|
Natural Gas |
|
Heating Type
|
Forced Air |
|
Stories Total
|
2 |
|
Size Interior
|
700 - 1100 Sqft |
|
Type
|
House |
|
Utility Water
|
Municipal Water |
Parking
Land
|
Acreage
|
No |
|
Sewer
|
Sanitary Sewer |
|
Size Depth
|
80 Ft |
|
Size Frontage
|
76 Ft |
|
Size Irregular
|
76 X 80 Ft |
|
Size Total Text
|
76 X 80 Ft|under 1/2 Acre |
Rooms
| Level |
Type |
Length |
Width |
Dimensions |
|
Second Level |
Bedroom 3 |
3.45 m |
2.43 m |
3.45 m x 2.43 m |
|
Second Level |
Bathroom |
1.98 m |
1.83 m |
1.98 m x 1.83 m |
|
Main Level |
Living Room |
3.4 m |
2.81 m |
3.4 m x 2.81 m |
|
Main Level |
Dining Room |
3.09 m |
2.92 m |
3.09 m x 2.92 m |
|
Main Level |
Kitchen |
2.61 m |
2.61 m |
2.61 m x 2.61 m |
|
Main Level |
Laundry Room |
1.82 m |
|
1.82 m x Measurements not available |
|
Main Level |
Bedroom |
2.81 m |
2.26 m |
2.81 m x 2.26 m |
|
Main Level |
Bathroom |
0.96 m |
2.26 m |
0.96 m x 2.26 m |
Utilities
|
Cable
|
Available |
|
Sewer
|
Installed |
https://www.realtor.ca/real-estate/28148998/102-wallbridge-crescent-belleville-belleville-ward-belleville-ward
