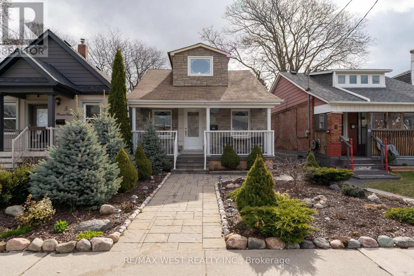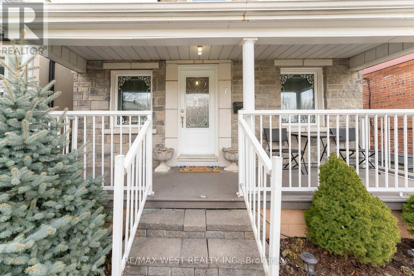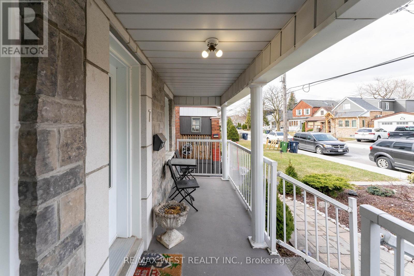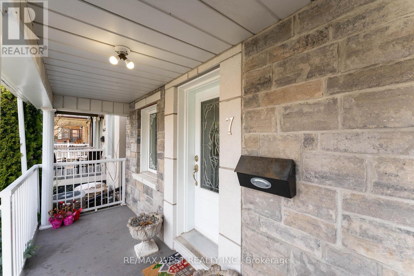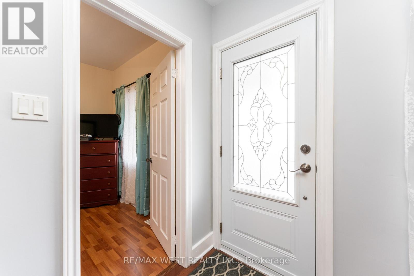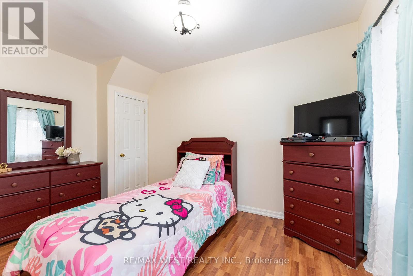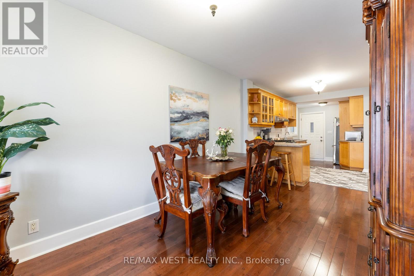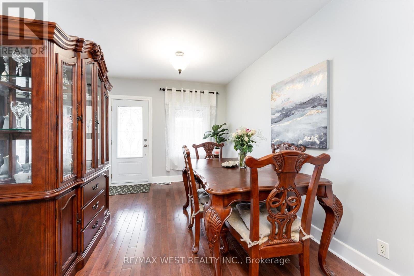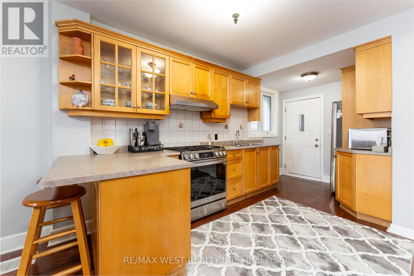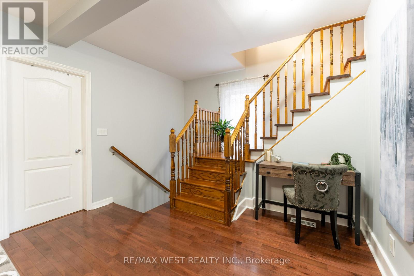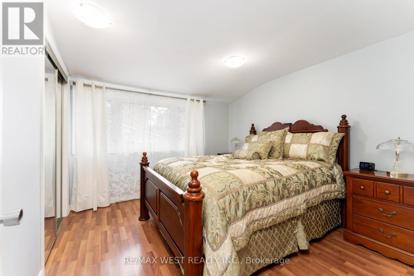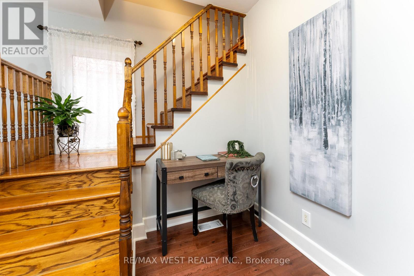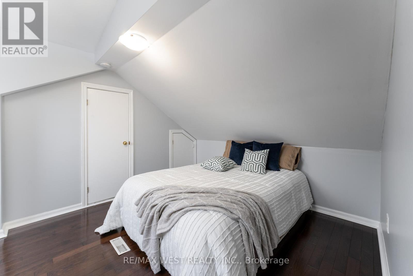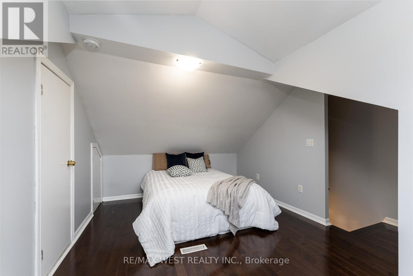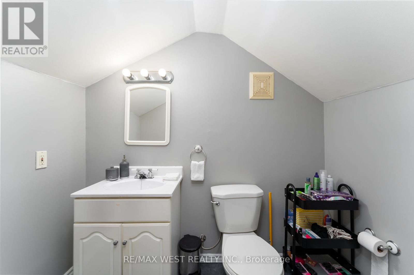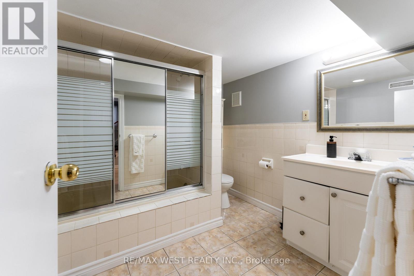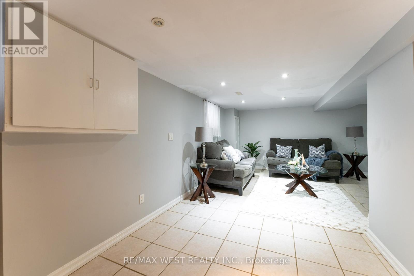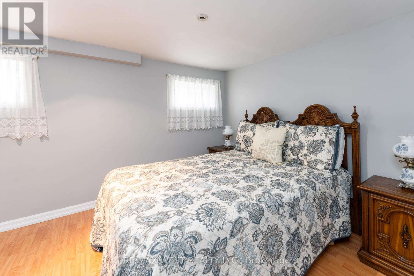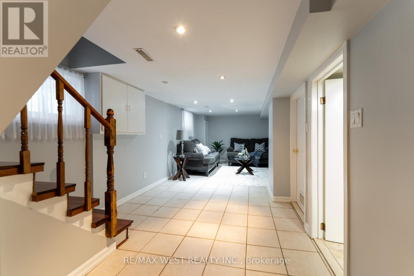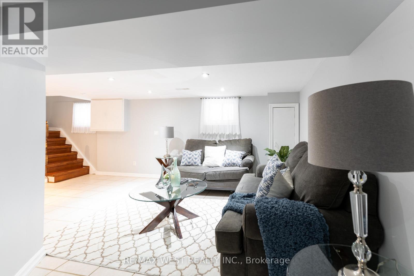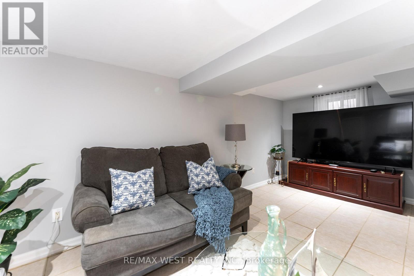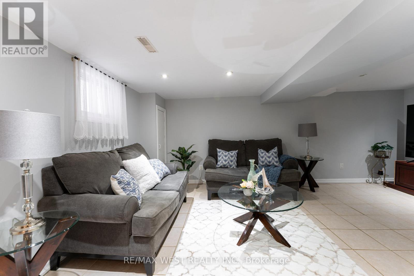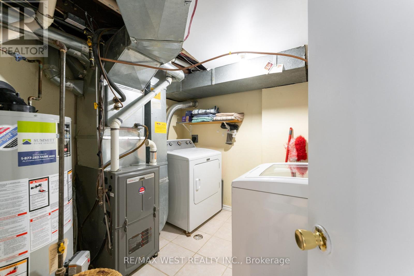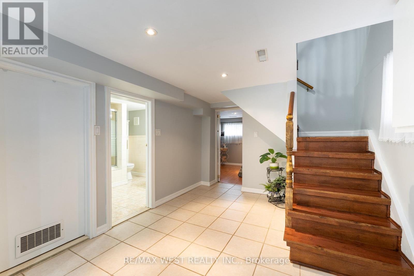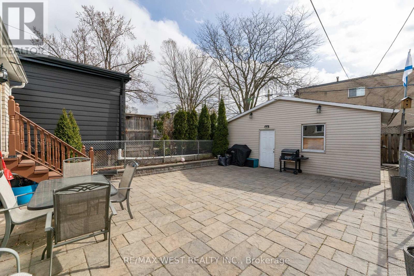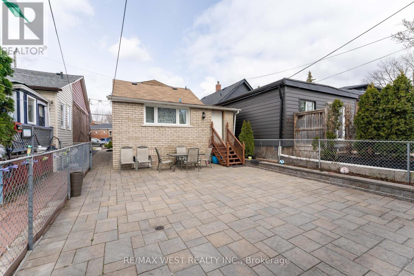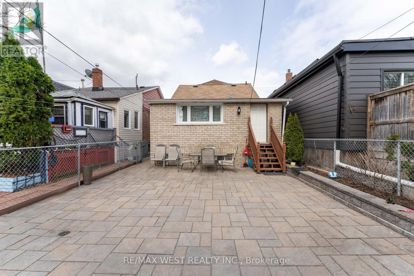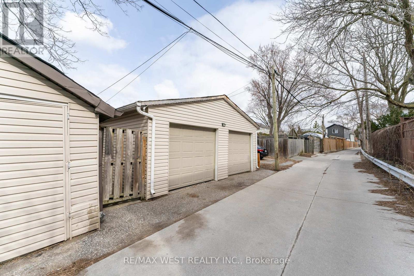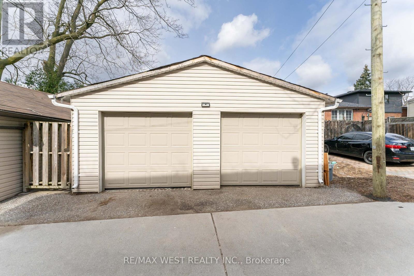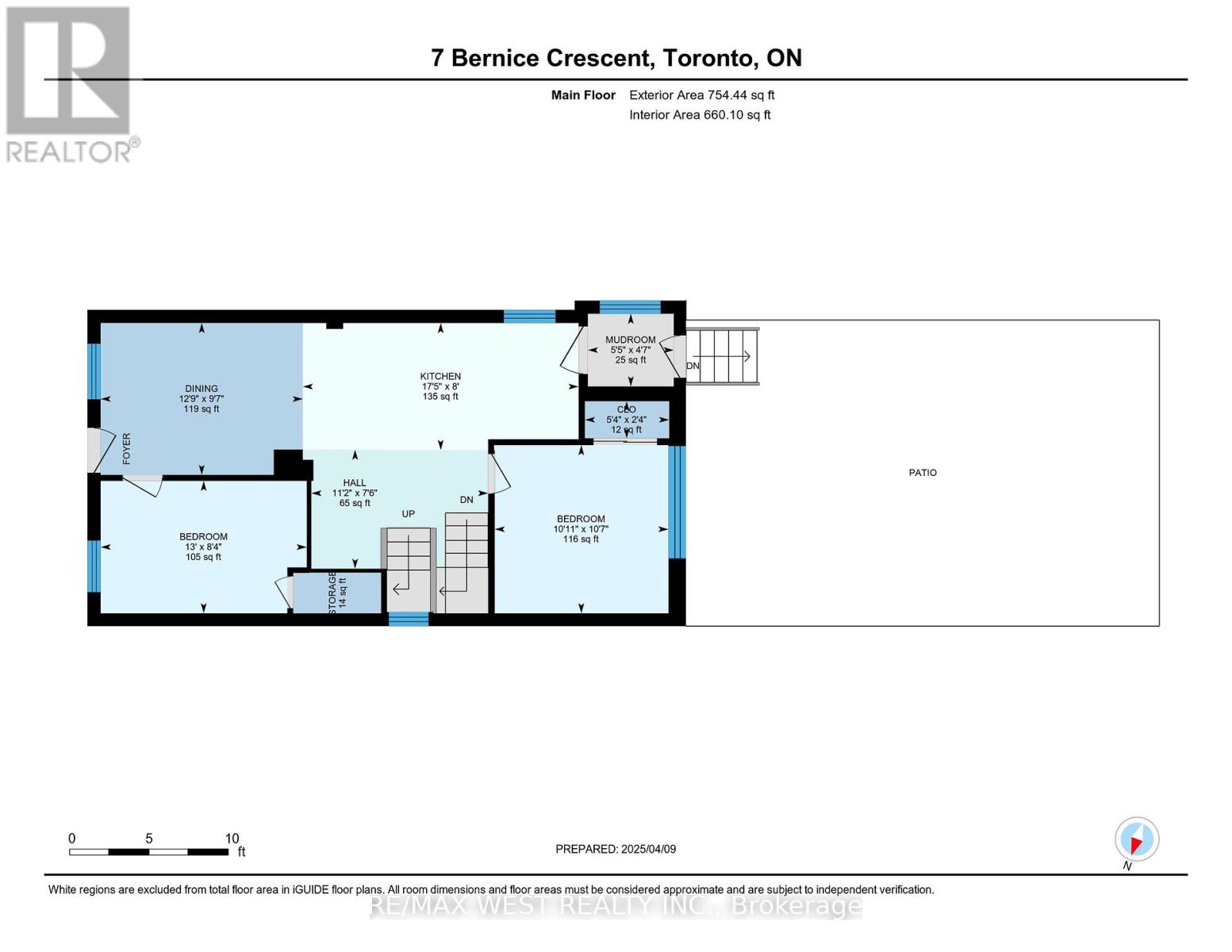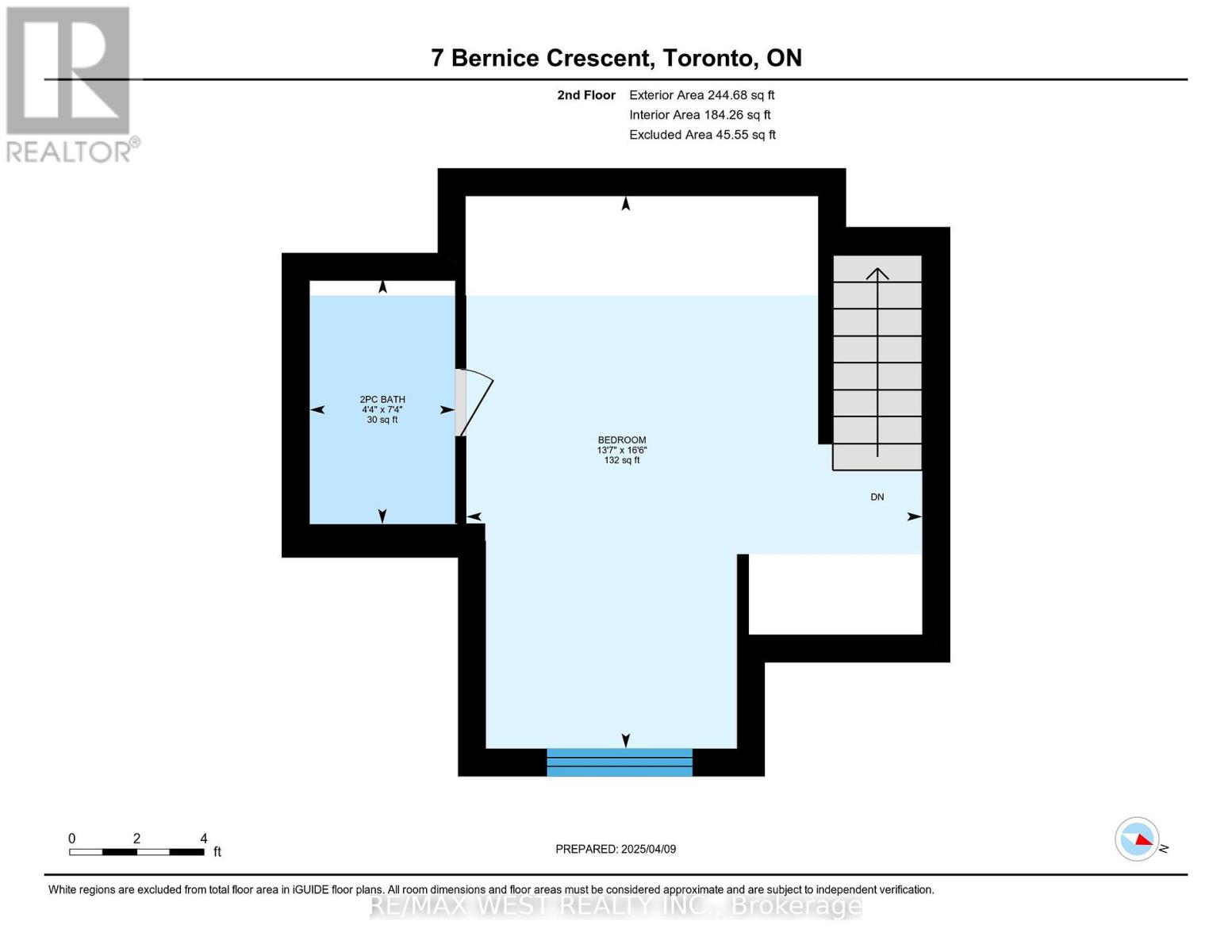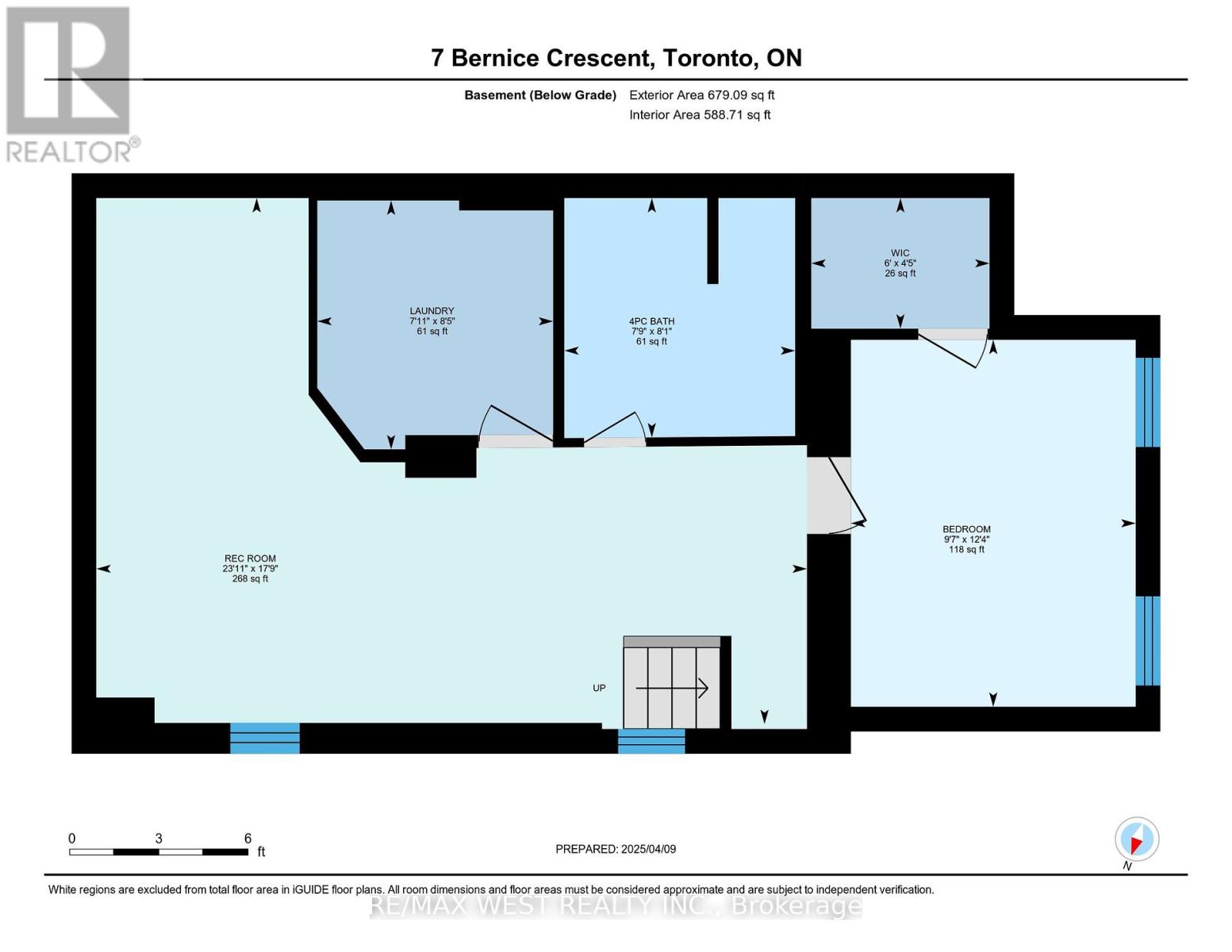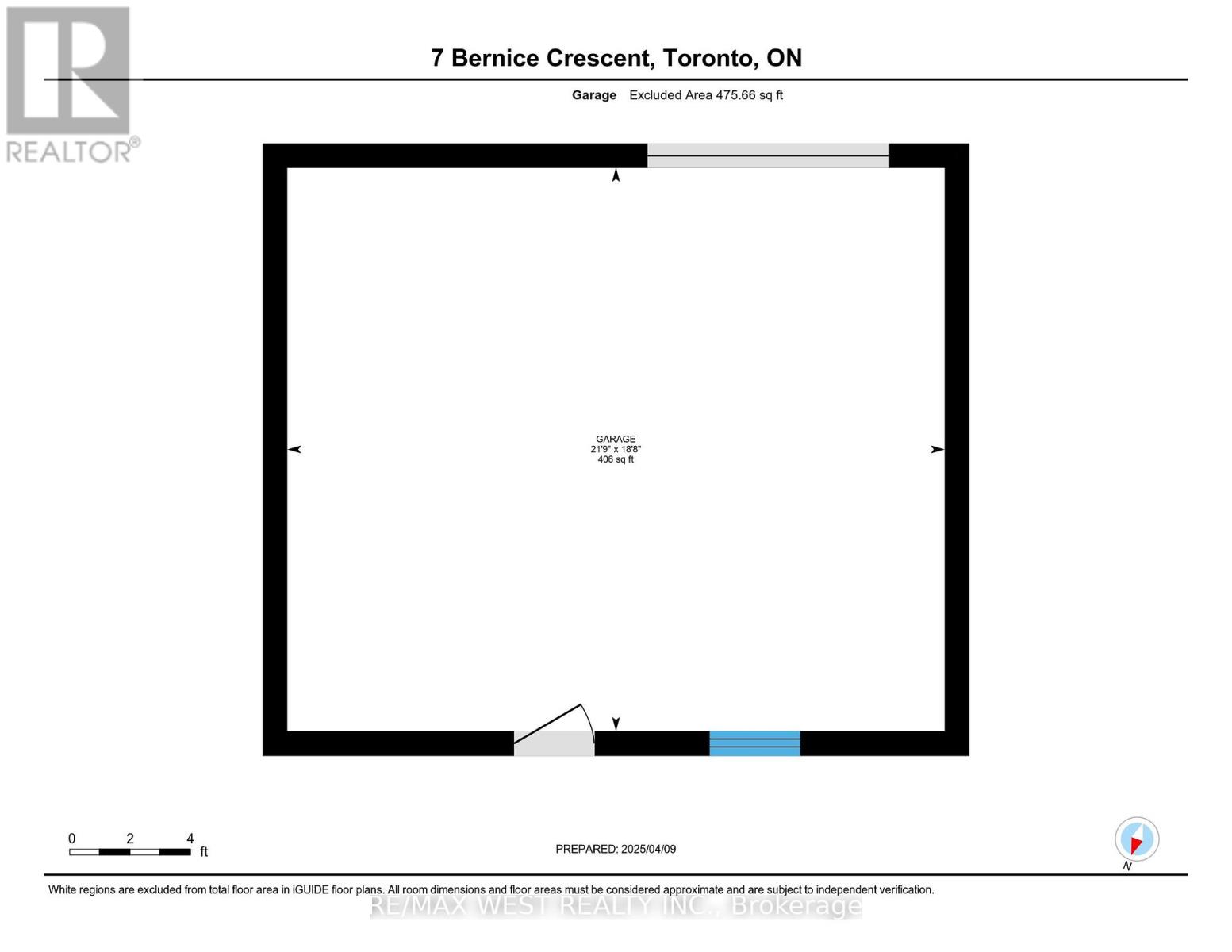4 Bedroom
2 Bathroom
700 - 1100 sqft
Central Air Conditioning
Forced Air
$999,800
This Family Home Conveniently Located In The Desirable Rockcliffe Smythe Area Feat: Ceramic, Hardwood & Laminate Throughout, Brick'17, Roof/Shingles '19, Windows'19. Beautifully Landscaped Front Yard, Interlock/Stone Private Walkway, Fully Fenced Backyard Also W/ Interlock/Stone Patio-Ideal For Entertainment/Relaxing. Public Laneway Access To Double Car Garage, Close To Public Transit, Schools, Walking Trails, Shops. Just Move-In & Enjoy!!! (id:45725)
Property Details
|
MLS® Number
|
W12074523 |
|
Property Type
|
Single Family |
|
Community Name
|
Rockcliffe-Smythe |
|
Amenities Near By
|
Park, Public Transit, Schools |
|
Features
|
Lane |
|
Parking Space Total
|
2 |
Building
|
Bathroom Total
|
2 |
|
Bedrooms Above Ground
|
3 |
|
Bedrooms Below Ground
|
1 |
|
Bedrooms Total
|
4 |
|
Appliances
|
Dryer, Stove, Washer, Window Coverings, Refrigerator |
|
Basement Development
|
Finished |
|
Basement Type
|
N/a (finished) |
|
Construction Style Attachment
|
Detached |
|
Cooling Type
|
Central Air Conditioning |
|
Exterior Finish
|
Brick |
|
Flooring Type
|
Hardwood, Laminate, Ceramic |
|
Foundation Type
|
Concrete |
|
Half Bath Total
|
1 |
|
Heating Fuel
|
Natural Gas |
|
Heating Type
|
Forced Air |
|
Stories Total
|
2 |
|
Size Interior
|
700 - 1100 Sqft |
|
Type
|
House |
|
Utility Water
|
Municipal Water |
Parking
Land
|
Acreage
|
No |
|
Fence Type
|
Fenced Yard |
|
Land Amenities
|
Park, Public Transit, Schools |
|
Sewer
|
Sanitary Sewer |
|
Size Depth
|
105 Ft |
|
Size Frontage
|
25 Ft |
|
Size Irregular
|
25 X 105 Ft |
|
Size Total Text
|
25 X 105 Ft |
|
Surface Water
|
River/stream |
Rooms
| Level |
Type |
Length |
Width |
Dimensions |
|
Basement |
Bedroom 4 |
2.93 m |
3.78 m |
2.93 m x 3.78 m |
|
Basement |
Recreational, Games Room |
5.45 m |
2.55 m |
5.45 m x 2.55 m |
|
Basement |
Playroom |
5.05 m |
2.8 m |
5.05 m x 2.8 m |
|
Basement |
Laundry Room |
2.45 m |
2.3 m |
2.45 m x 2.3 m |
|
Main Level |
Kitchen |
5.2 m |
2.63 m |
5.2 m x 2.63 m |
|
Main Level |
Eating Area |
3.4 m |
3.33 m |
3.4 m x 3.33 m |
|
Main Level |
Dining Room |
3.92 m |
2.93 m |
3.92 m x 2.93 m |
|
Main Level |
Bedroom |
3.99 m |
2.58 m |
3.99 m x 2.58 m |
|
Main Level |
Bedroom 2 |
3.35 m |
3.23 m |
3.35 m x 3.23 m |
|
Upper Level |
Bedroom 3 |
5.12 m |
3.2 m |
5.12 m x 3.2 m |
https://www.realtor.ca/real-estate/28149036/7-bernice-crescent-toronto-rockcliffe-smythe-rockcliffe-smythe
