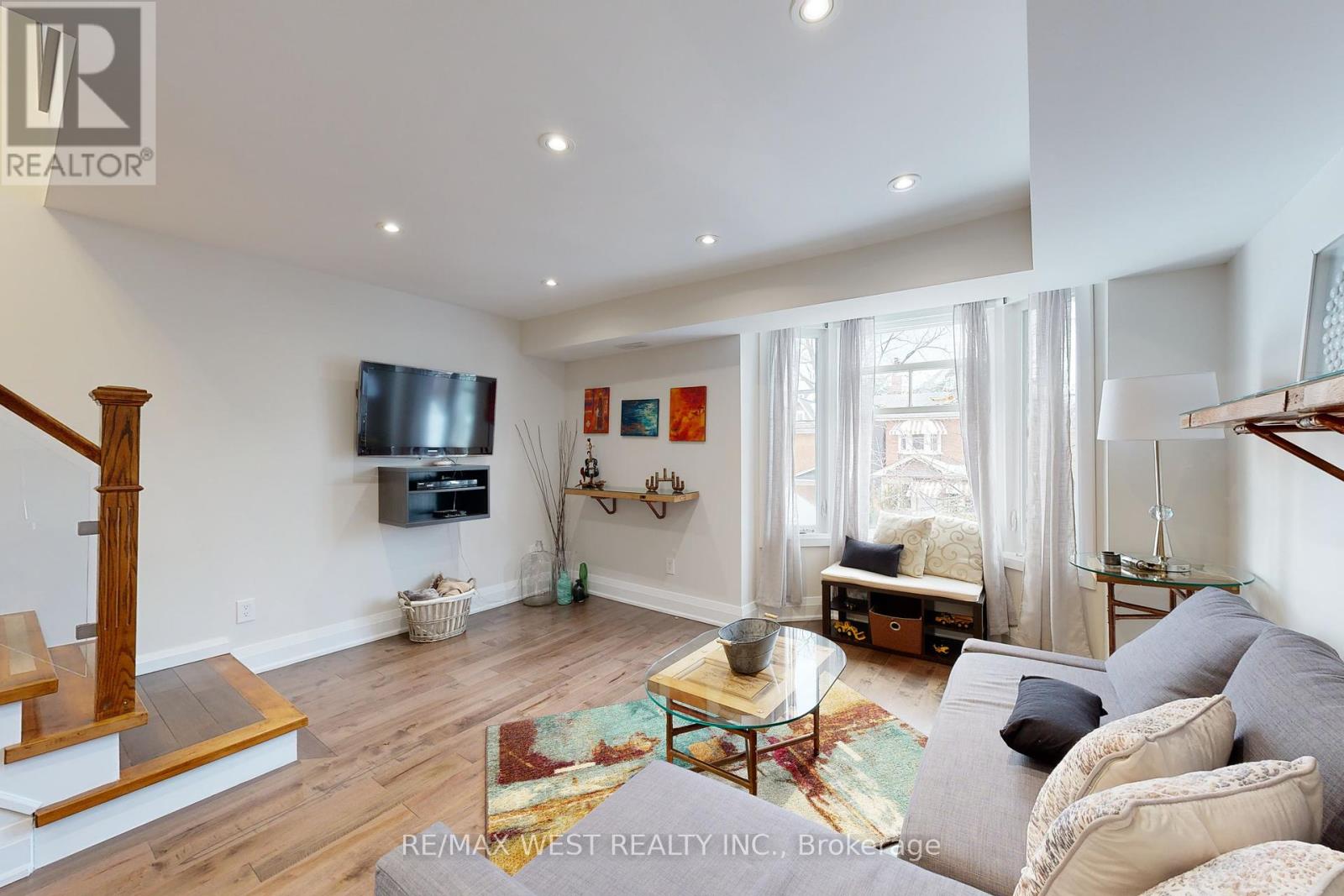3 Bedroom
2 Bathroom
Central Air Conditioning
Forced Air
$4,200 Monthly
Don't Miss Your Opportunity To Live In This 3 Bedroom, 2 Bathroom In The Highly Sought After Wychwood Barns! A Few Steps Up To Your 2nd & 3rd Floor Renovated Dream Apartment! Enjoy Your Morning Coffee On The Private Upper Rear Balcony! Natural Light Throughout From Several Large Windows! Extra Large Bedrooms! Ensuite Laundry. Chefs Kitchen With Induction Stove & Cookware! New Appliances! Large Counter & Tons of Storage! All Inclusive Utilities! (Heat, Hydro And Water) Large Open Concept Living Room Layout. (id:45725)
Property Details
|
MLS® Number
|
C12074595 |
|
Property Type
|
Multi-family |
|
Community Name
|
Wychwood |
|
Features
|
In Suite Laundry |
Building
|
Bathroom Total
|
2 |
|
Bedrooms Above Ground
|
3 |
|
Bedrooms Total
|
3 |
|
Appliances
|
Dryer, Stove, Washer, Refrigerator |
|
Basement Features
|
Apartment In Basement, Separate Entrance |
|
Basement Type
|
N/a |
|
Cooling Type
|
Central Air Conditioning |
|
Exterior Finish
|
Brick |
|
Flooring Type
|
Hardwood, Tile |
|
Foundation Type
|
Concrete |
|
Heating Fuel
|
Natural Gas |
|
Heating Type
|
Forced Air |
|
Stories Total
|
3 |
|
Type
|
Duplex |
|
Utility Water
|
Municipal Water |
Parking
Land
|
Acreage
|
No |
|
Sewer
|
Sanitary Sewer |
Rooms
| Level |
Type |
Length |
Width |
Dimensions |
|
Second Level |
Living Room |
3.53 m |
4.35 m |
3.53 m x 4.35 m |
|
Second Level |
Dining Room |
2.22 m |
3.23 m |
2.22 m x 3.23 m |
|
Second Level |
Kitchen |
4.6 m |
4.32 m |
4.6 m x 4.32 m |
|
Second Level |
Bedroom |
4.17 m |
2.95 m |
4.17 m x 2.95 m |
|
Second Level |
Bathroom |
3.2 m |
1.58 m |
3.2 m x 1.58 m |
|
Third Level |
Bedroom 2 |
3.23 m |
4.29 m |
3.23 m x 4.29 m |
|
Third Level |
Bathroom |
2.86 m |
1.24 m |
2.86 m x 1.24 m |
|
Third Level |
Bedroom |
3.87 m |
3.56 m |
3.87 m x 3.56 m |
Utilities
|
Cable
|
Available |
|
Sewer
|
Installed |
https://www.realtor.ca/real-estate/28149174/upper-635-christie-street-toronto-wychwood-wychwood






















