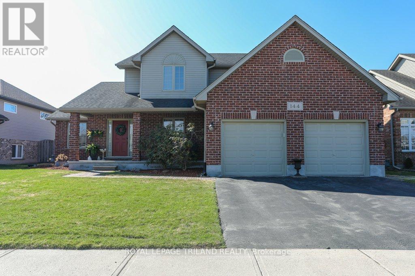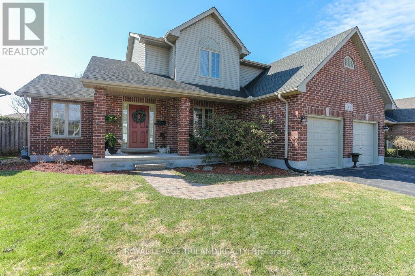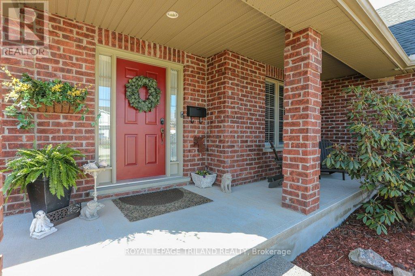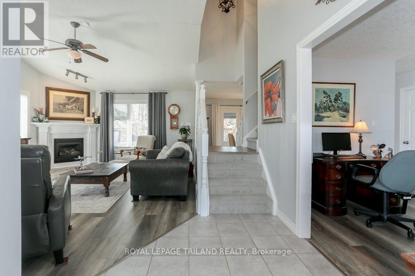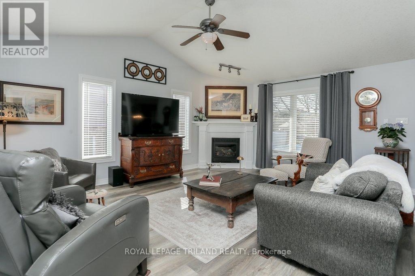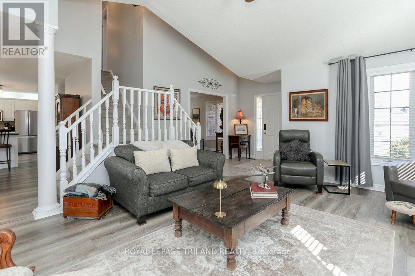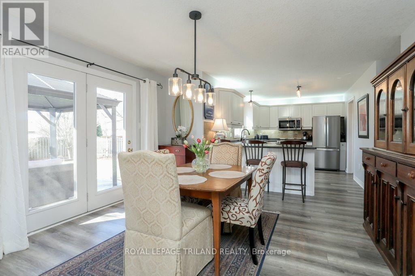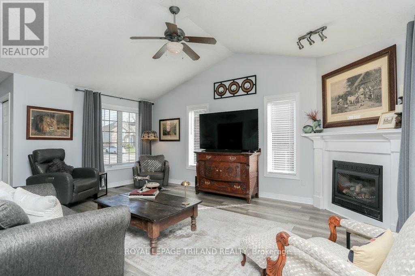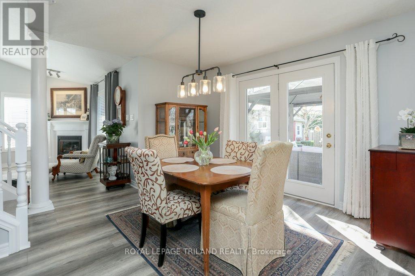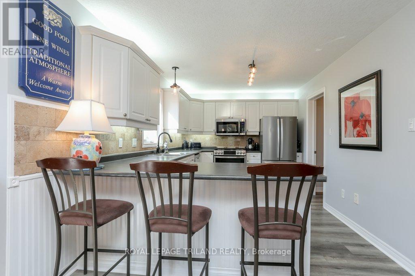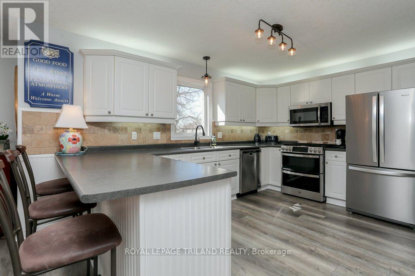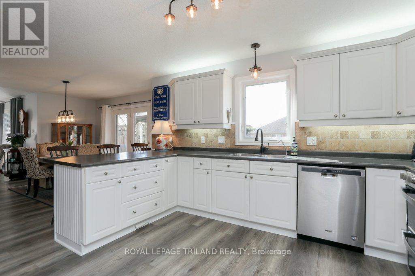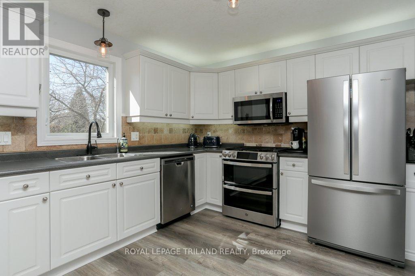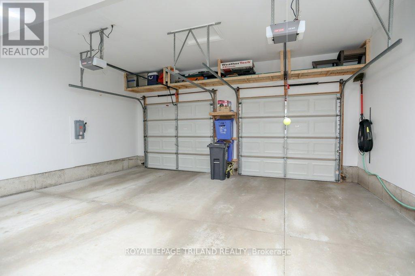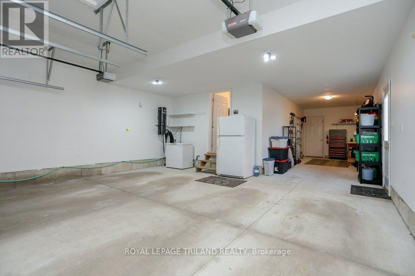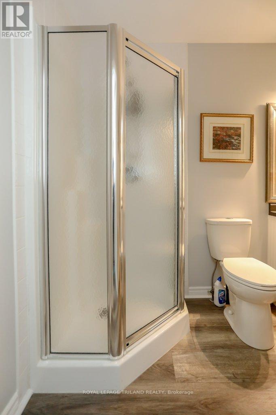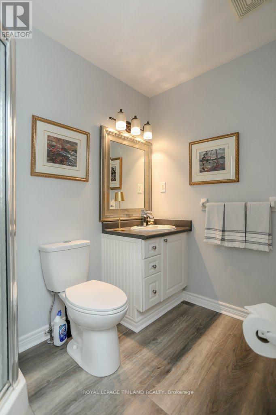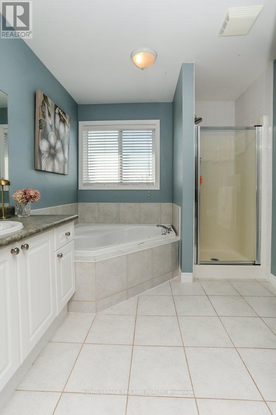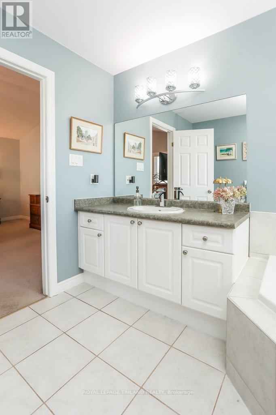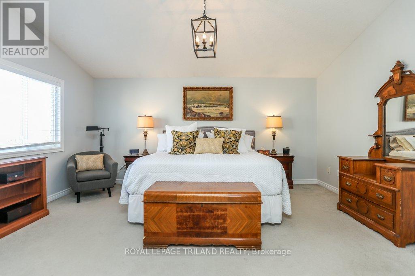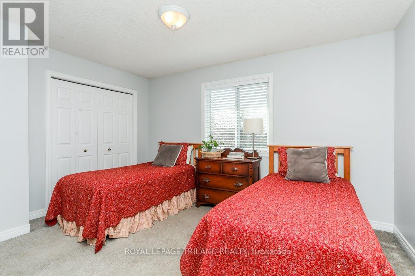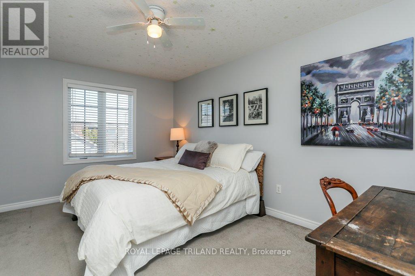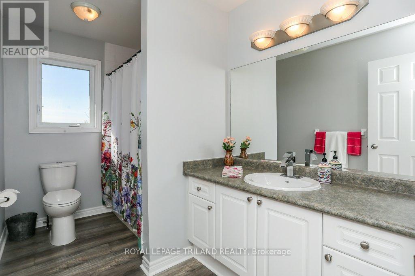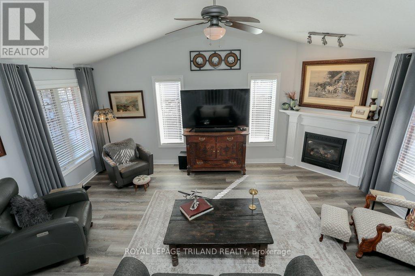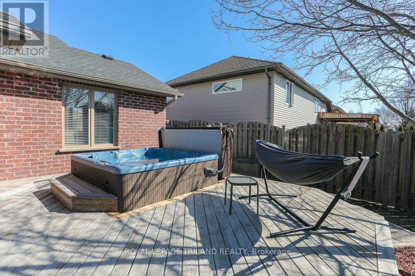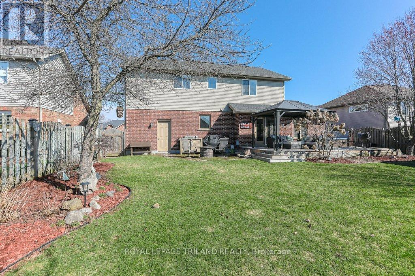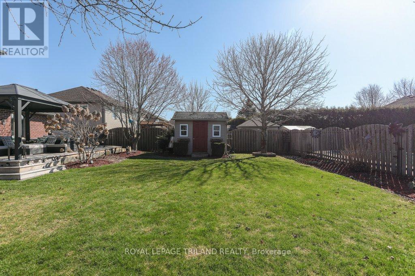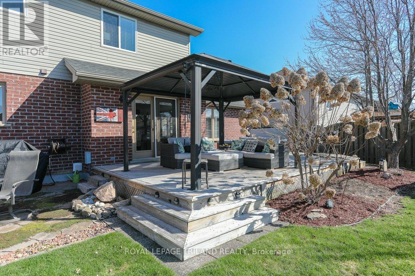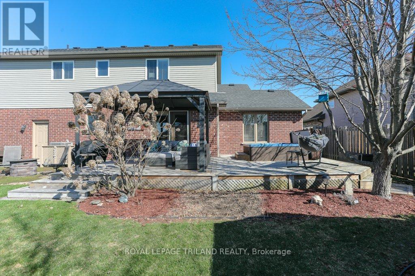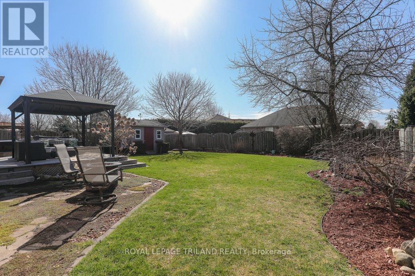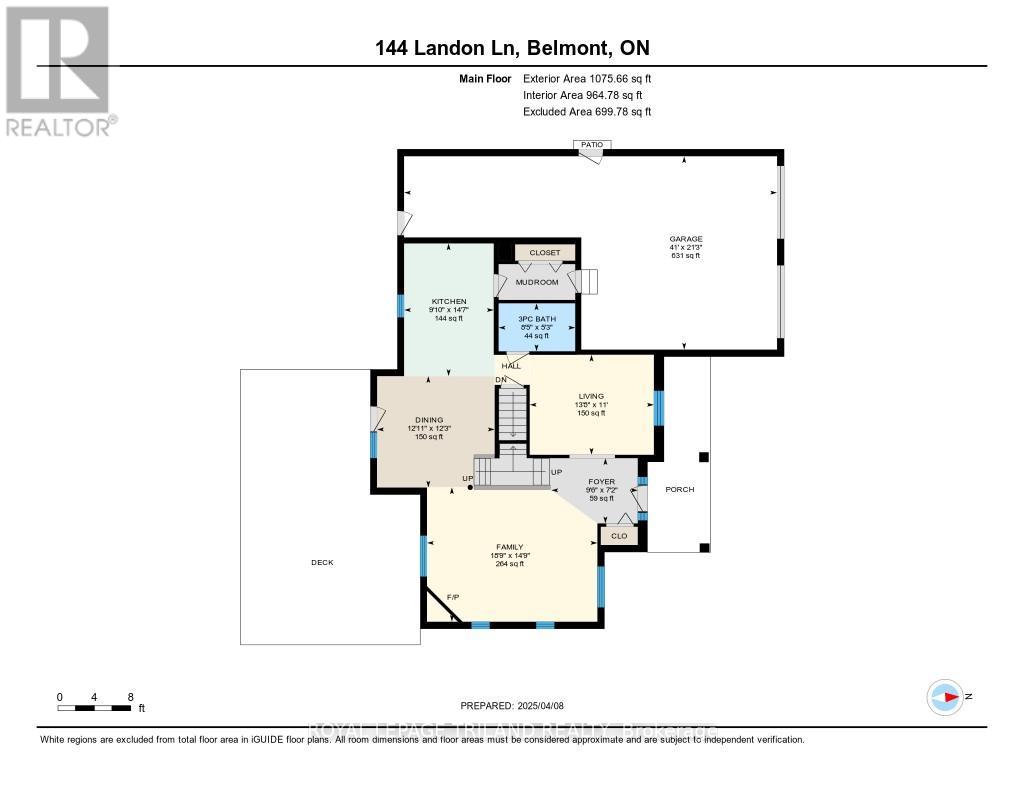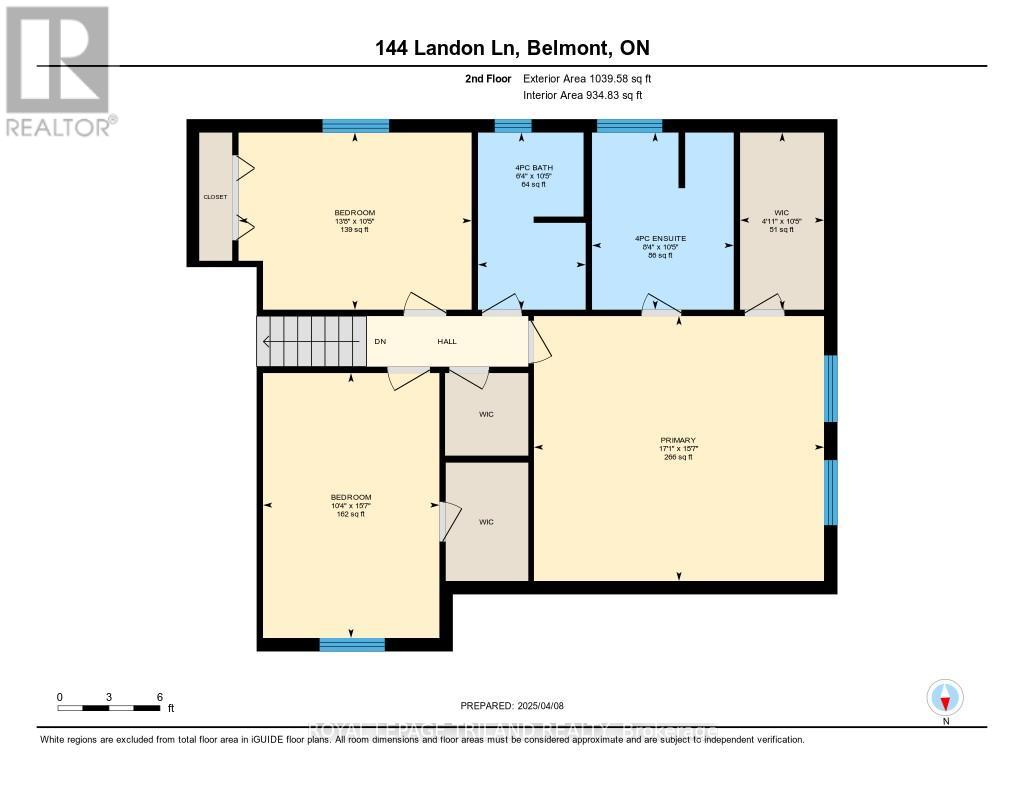3 Bedroom
3 Bathroom
2500 - 3000 sqft
Fireplace
Central Air Conditioning
Forced Air
Landscaped
$779,000
This charming two-storey home is located in the peaceful and friendly community of Belmont, offering a perfect blend of comfort and convenience. With three spacious bedrooms and three well-appointed bathrooms, this home boasts a huge master suite, ideal for relaxing after a long day. The pride of ownership is evident throughout, with beautifully landscaped grounds and a stunning backyard retreat featuring a deck, gazebo, and a hot tub with a new cover. Sliding doors lead you from the living area to the backyard, making it easy to enjoy outdoor living. Inside, the cozy living room features a beautiful fireplace, creating a warm and inviting atmosphere. The property also includes a generous three-car garage, providing ample storage and parking spaces or a workshop. A new school is being built nearby, and the home is just a short distance to Highway 401, making commuting a breeze. This home is a must-see for those seeking a quiet yet convenient lifestyle in Belmont. (id:45725)
Property Details
|
MLS® Number
|
X12074742 |
|
Property Type
|
Single Family |
|
Community Name
|
Belmont |
|
Community Features
|
School Bus |
|
Equipment Type
|
Water Heater |
|
Features
|
Level Lot, Flat Site, Dry, Gazebo, Sump Pump |
|
Parking Space Total
|
5 |
|
Rental Equipment Type
|
Water Heater |
|
Structure
|
Deck, Patio(s), Shed |
Building
|
Bathroom Total
|
3 |
|
Bedrooms Above Ground
|
3 |
|
Bedrooms Total
|
3 |
|
Age
|
16 To 30 Years |
|
Amenities
|
Fireplace(s) |
|
Appliances
|
Hot Tub, Garage Door Opener Remote(s), Central Vacuum, Water Heater, Water Softener, Dryer, Microwave, Stove, Washer, Refrigerator |
|
Basement Development
|
Unfinished |
|
Basement Type
|
N/a (unfinished) |
|
Construction Style Attachment
|
Detached |
|
Cooling Type
|
Central Air Conditioning |
|
Exterior Finish
|
Brick, Vinyl Siding |
|
Fire Protection
|
Smoke Detectors |
|
Fireplace Present
|
Yes |
|
Fireplace Total
|
1 |
|
Foundation Type
|
Concrete |
|
Heating Fuel
|
Natural Gas |
|
Heating Type
|
Forced Air |
|
Stories Total
|
2 |
|
Size Interior
|
2500 - 3000 Sqft |
|
Type
|
House |
|
Utility Water
|
Municipal Water |
Parking
Land
|
Acreage
|
No |
|
Fence Type
|
Fully Fenced, Fenced Yard |
|
Landscape Features
|
Landscaped |
|
Sewer
|
Sanitary Sewer |
|
Size Depth
|
120 Ft ,3 In |
|
Size Frontage
|
62 Ft ,8 In |
|
Size Irregular
|
62.7 X 120.3 Ft |
|
Size Total Text
|
62.7 X 120.3 Ft|under 1/2 Acre |
Rooms
| Level |
Type |
Length |
Width |
Dimensions |
|
Second Level |
Bathroom |
3.18 m |
1.93 m |
3.18 m x 1.93 m |
|
Second Level |
Bathroom |
3.18 m |
2.54 m |
3.18 m x 2.54 m |
|
Second Level |
Bedroom |
4.75 m |
3.16 m |
4.75 m x 3.16 m |
|
Second Level |
Bedroom |
3.18 m |
4.18 m |
3.18 m x 4.18 m |
|
Second Level |
Primary Bedroom |
4.75 m |
5.2 m |
4.75 m x 5.2 m |
|
Main Level |
Bathroom |
2.57 m |
1.61 m |
2.57 m x 1.61 m |
|
Main Level |
Dining Room |
3.94 m |
3.73 m |
3.94 m x 3.73 m |
|
Main Level |
Family Room |
5.71 m |
4.51 m |
5.71 m x 4.51 m |
|
Main Level |
Kitchen |
3 m |
4.45 m |
3 m x 4.45 m |
|
Main Level |
Living Room |
4.16 m |
3.35 m |
4.16 m x 3.35 m |
https://www.realtor.ca/real-estate/28149314/144-landon-lane-central-elgin-belmont-belmont
