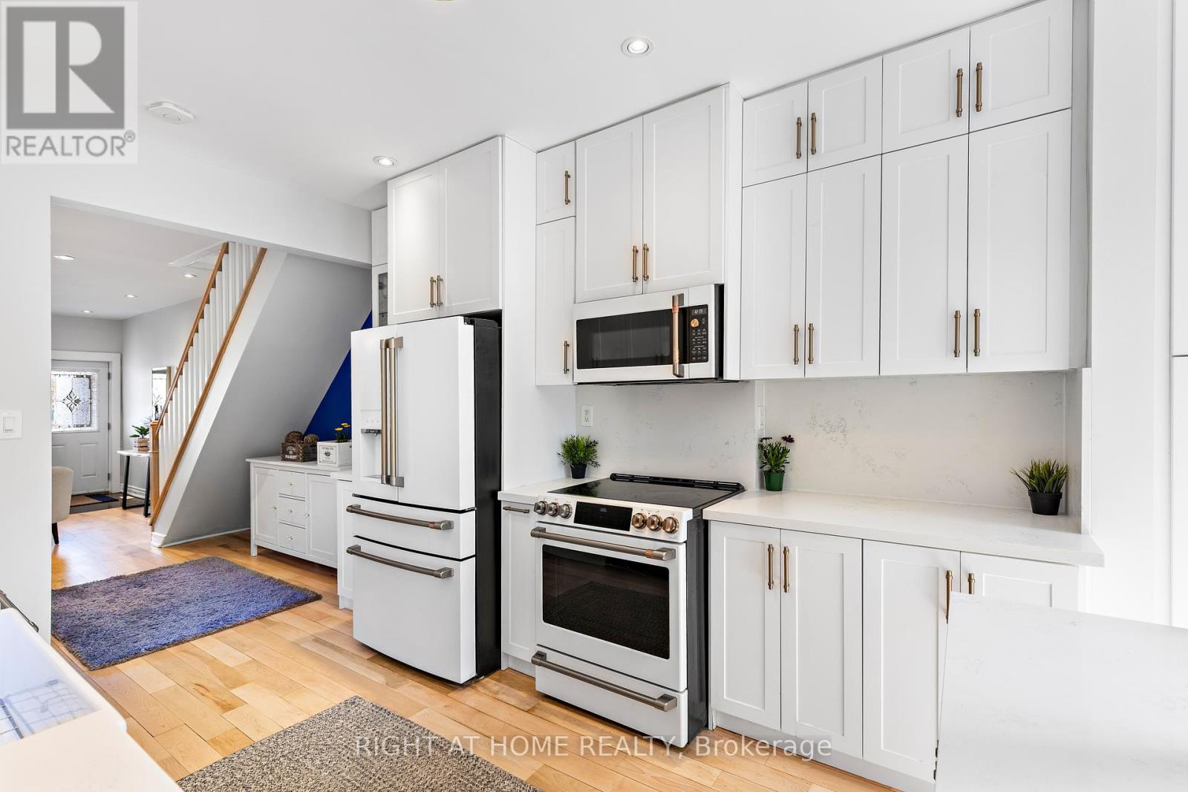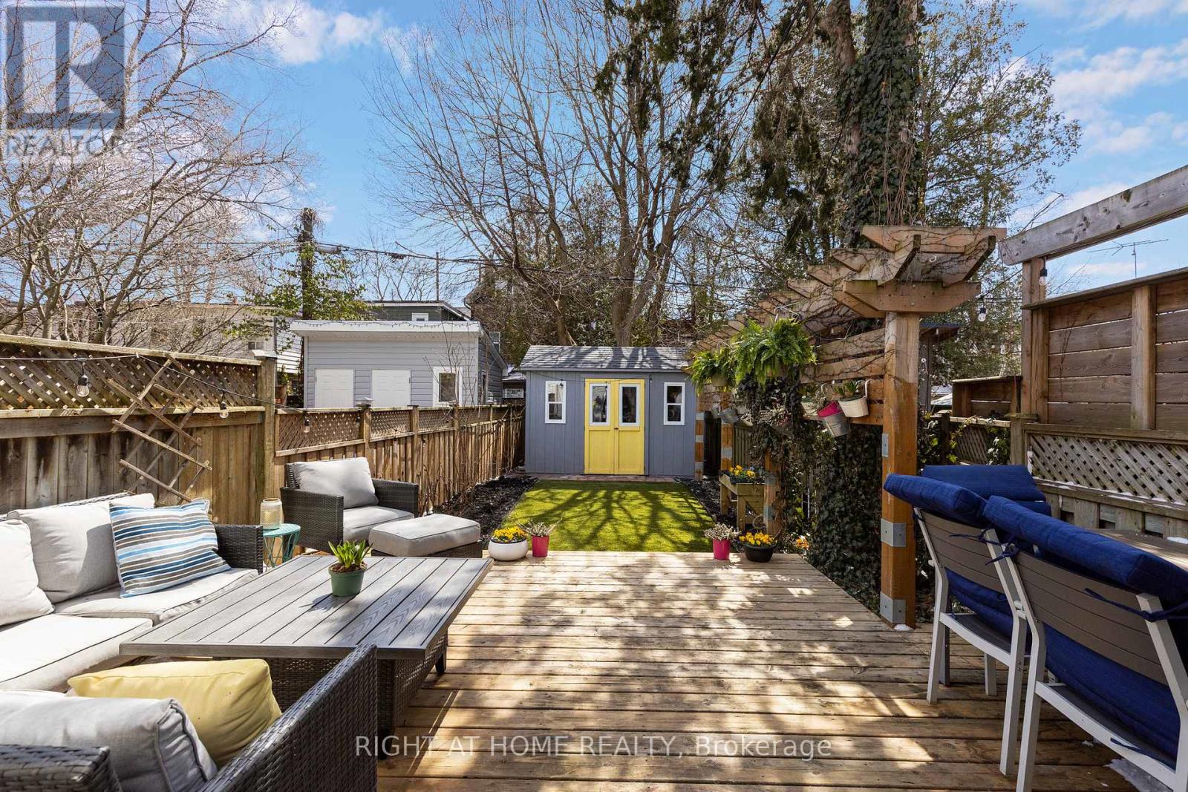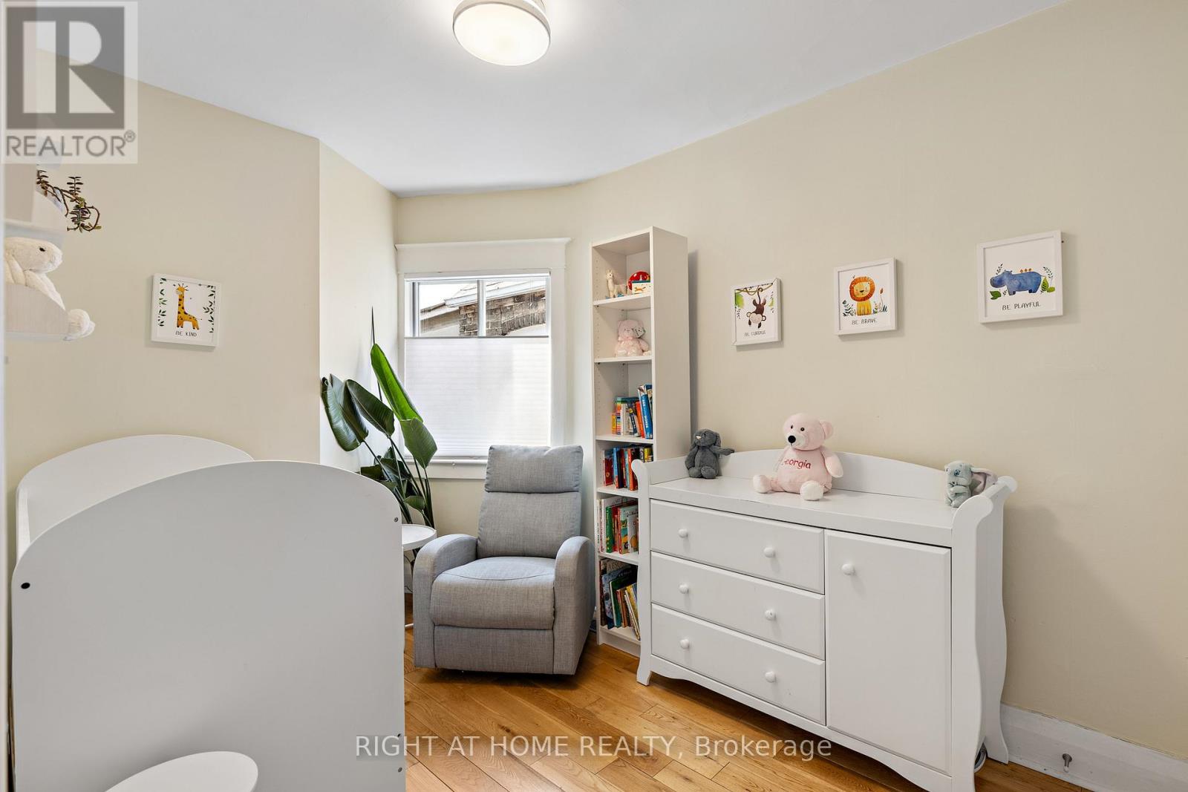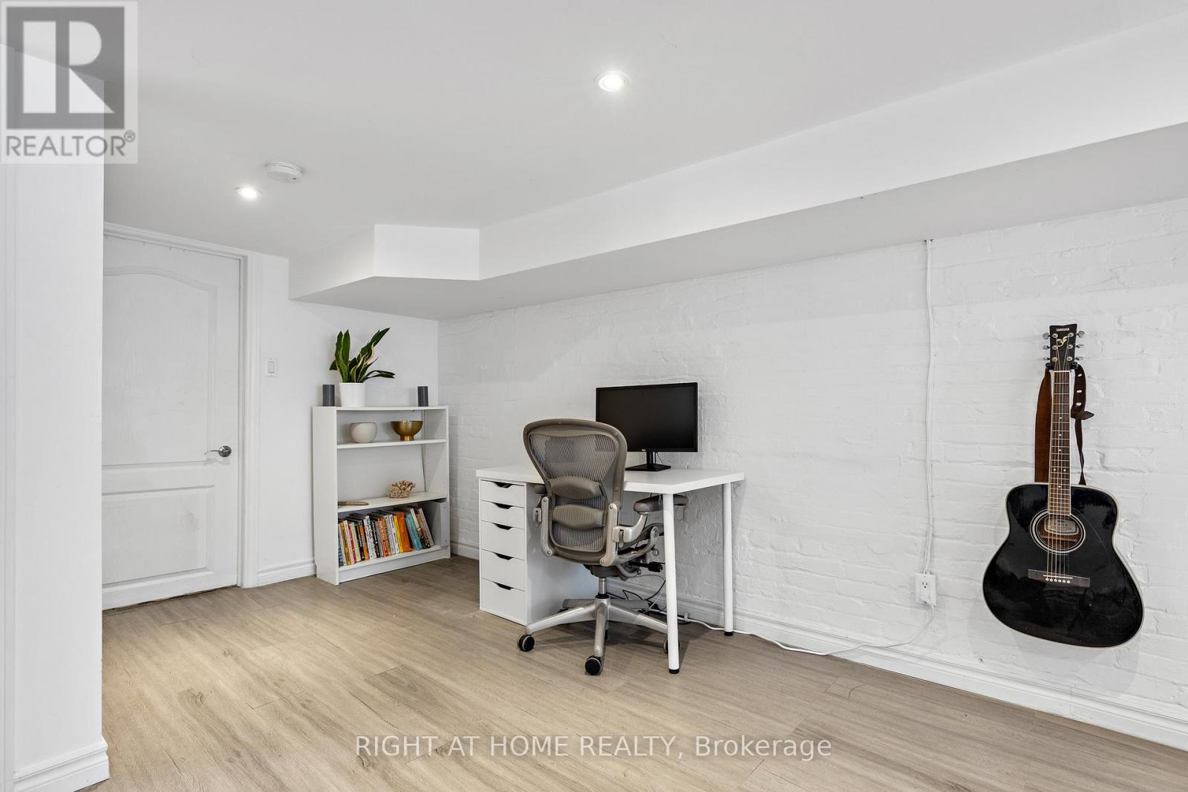3 Bedroom
2 Bathroom
1100 - 1500 sqft
Central Air Conditioning
Forced Air
$1,199,000
This Charming Upgraded Semi in the Heart of The Beaches is The Perfect Starter Home for Those Looking For One of The Best Neighborhoods in the City. South-Facing Backyard Oasis With a Brand New Custom Built Garden Shed For Tons of Storage, or Convert to a Work From Home Private Office. This beautifully updated 3-bedroom, 2-bathroom semi-detached home blends character with modern comfort and is perfect for families, professionals, or anyone looking to enjoy the vibrant lifestyle this area offers. Step inside to discover a bright, south-facing layout that floods the main floor with natural light. The spacious Main Floor Features gleaming hardwood floors, creating a warm and inviting atmosphere throughout. The renovated kitchen is a true showstopper with modern cabinetry, sleek quartz countertops, High End Appliances, and Tons of Storage, its perfect for entertaining or enjoying quiet family dinners. Upstairs, you'll find generous bedrooms with hardwood flooring and updated lighting. While The House Shines, You Will Not Want to Miss The True Show Stopper: The private, fenced backyard oasis perfect for summer barbecues, gardening, or relaxing in the sun. Whether you're hosting friends or enjoying a peaceful morning coffee, this outdoor space is sure to impress. (id:45725)
Property Details
|
MLS® Number
|
E12074774 |
|
Property Type
|
Single Family |
|
Community Name
|
The Beaches |
|
Amenities Near By
|
Beach, Marina, Place Of Worship, Public Transit, Schools |
Building
|
Bathroom Total
|
2 |
|
Bedrooms Above Ground
|
3 |
|
Bedrooms Total
|
3 |
|
Age
|
51 To 99 Years |
|
Amenities
|
Separate Heating Controls |
|
Appliances
|
Water Heater, Dishwasher, Dryer, Microwave, Stove, Washer, Refrigerator |
|
Basement Development
|
Finished |
|
Basement Type
|
Full (finished) |
|
Construction Style Attachment
|
Semi-detached |
|
Cooling Type
|
Central Air Conditioning |
|
Exterior Finish
|
Brick, Vinyl Siding |
|
Flooring Type
|
Hardwood, Laminate |
|
Foundation Type
|
Unknown |
|
Heating Fuel
|
Natural Gas |
|
Heating Type
|
Forced Air |
|
Stories Total
|
2 |
|
Size Interior
|
1100 - 1500 Sqft |
|
Type
|
House |
|
Utility Water
|
Municipal Water |
Parking
Land
|
Acreage
|
No |
|
Land Amenities
|
Beach, Marina, Place Of Worship, Public Transit, Schools |
|
Sewer
|
Sanitary Sewer |
|
Size Depth
|
100 Ft |
|
Size Frontage
|
15 Ft ,10 In |
|
Size Irregular
|
15.9 X 100 Ft |
|
Size Total Text
|
15.9 X 100 Ft |
Rooms
| Level |
Type |
Length |
Width |
Dimensions |
|
Second Level |
Primary Bedroom |
4.34 m |
3.33 m |
4.34 m x 3.33 m |
|
Second Level |
Bedroom 2 |
4.06 m |
3.28 m |
4.06 m x 3.28 m |
|
Second Level |
Bedroom 3 |
4.06 m |
2.4 m |
4.06 m x 2.4 m |
|
Basement |
Laundry Room |
3.9 m |
3.1 m |
3.9 m x 3.1 m |
|
Basement |
Recreational, Games Room |
9.7 m |
3.15 m |
9.7 m x 3.15 m |
|
Main Level |
Dining Room |
7.46 m |
3.8 m |
7.46 m x 3.8 m |
|
Main Level |
Kitchen |
5.3 m |
3.07 m |
5.3 m x 3.07 m |
|
Main Level |
Living Room |
7.46 m |
3.8 m |
7.46 m x 3.8 m |
https://www.realtor.ca/real-estate/28149497/25-norway-avenue-toronto-the-beaches-the-beaches









































