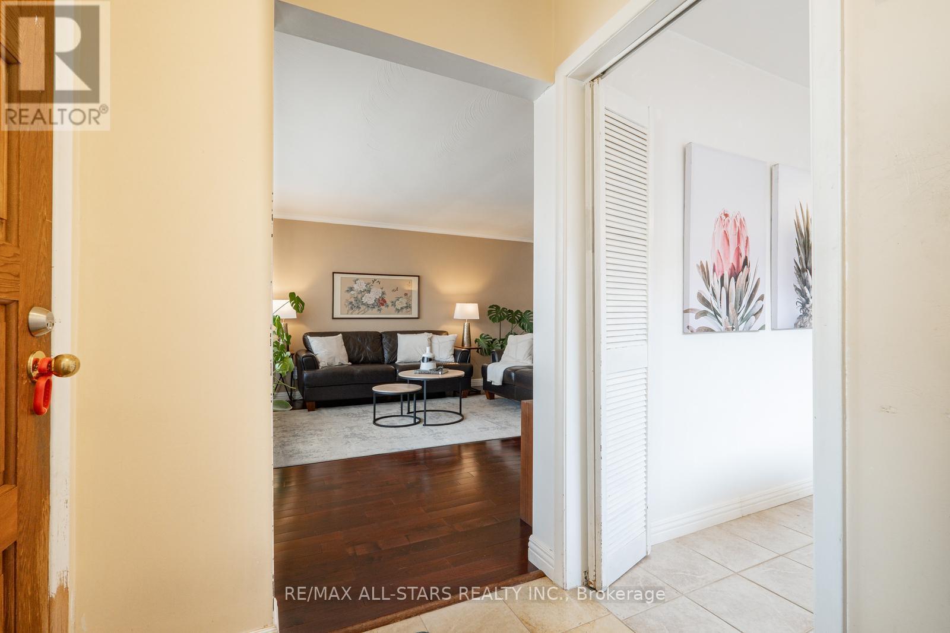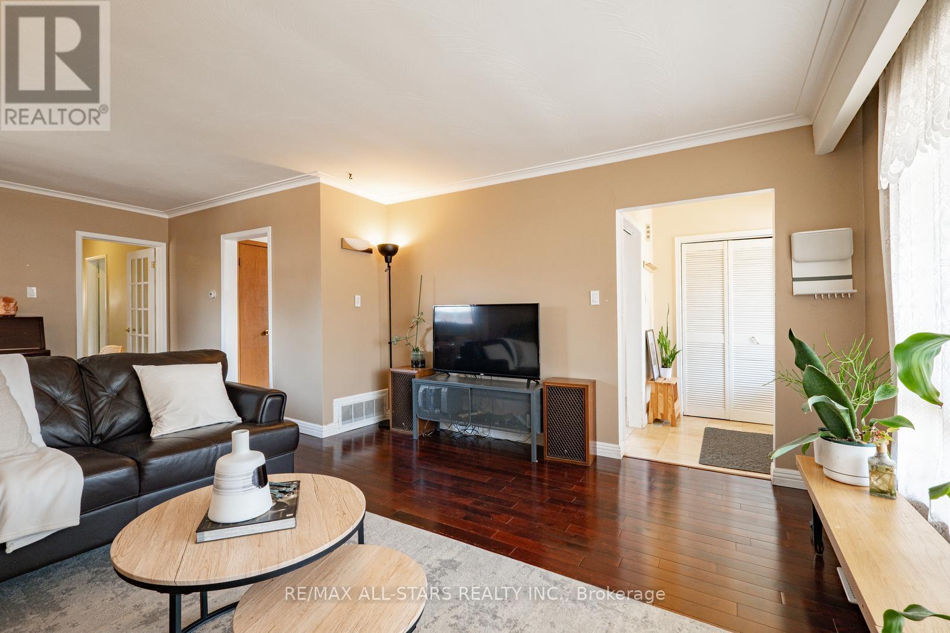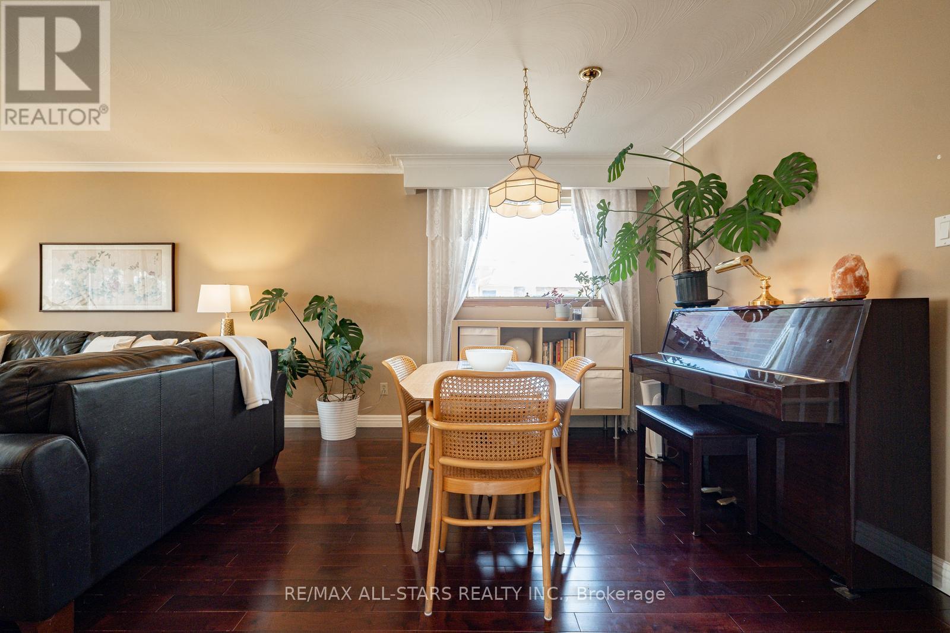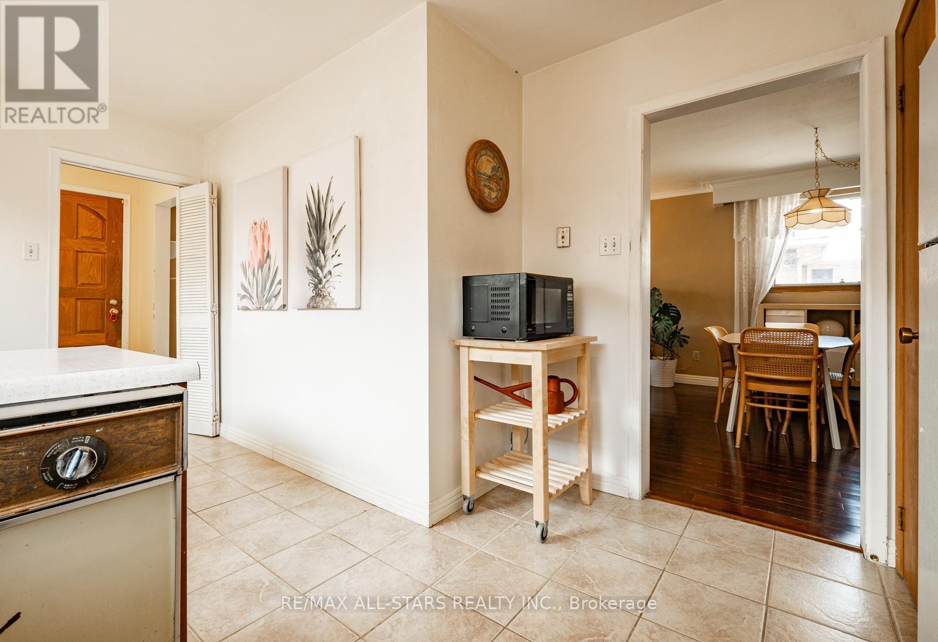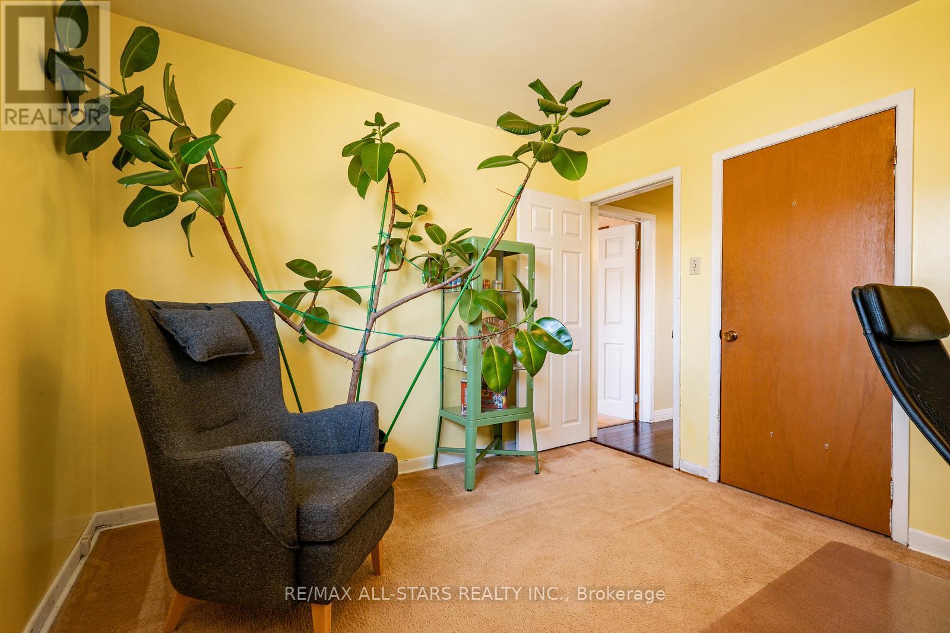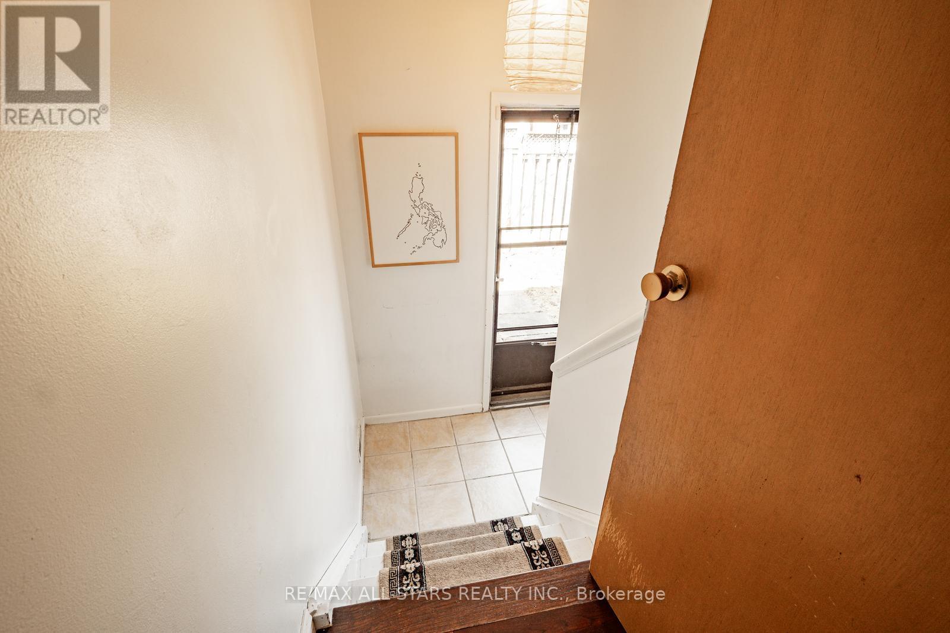102 Sonmore Drive Toronto (Agincourt South-Malvern West), Ontario M1S 1X4
3 Bedroom
2 Bathroom
1100 - 1500 sqft
Bungalow
Central Air Conditioning
Forced Air
$899,000
Location, Location, Location! Welcome to this charming 3-bedroom, 2-bathroom home featuring an inviting open-concept layout. The living and dining rooms boast hardwood floors and crown moulding, adding a touch of elegance. Ideal for families with 3 large bedrooms, a finished basement with separate entrance that offers additional living space. Boasting a spacious rec room, 3 piece bath, a large laundry area, and a versatile bonus room - perfect for a gym, home office, or hobby space. Location is ideal - close to an elementary school, parks, public transit, and just a 4-minute drive to Scarborough Town Centre! (id:45725)
Open House
This property has open houses!
April
13
Sunday
Starts at:
2:00 pm
Ends at:4:00 pm
Property Details
| MLS® Number | E12076320 |
| Property Type | Single Family |
| Community Name | Agincourt South-Malvern West |
| Parking Space Total | 3 |
Building
| Bathroom Total | 2 |
| Bedrooms Above Ground | 3 |
| Bedrooms Total | 3 |
| Appliances | Dishwasher, Dryer, Range, Stove, Washer, Window Coverings, Refrigerator |
| Architectural Style | Bungalow |
| Basement Development | Finished |
| Basement Features | Separate Entrance |
| Basement Type | N/a (finished) |
| Construction Style Attachment | Detached |
| Cooling Type | Central Air Conditioning |
| Exterior Finish | Brick |
| Flooring Type | Tile, Hardwood |
| Foundation Type | Unknown |
| Heating Fuel | Natural Gas |
| Heating Type | Forced Air |
| Stories Total | 1 |
| Size Interior | 1100 - 1500 Sqft |
| Type | House |
| Utility Water | Municipal Water |
Parking
| Attached Garage | |
| Garage |
Land
| Acreage | No |
| Sewer | Sanitary Sewer |
| Size Depth | 116 Ft |
| Size Frontage | 50 Ft |
| Size Irregular | 50 X 116 Ft |
| Size Total Text | 50 X 116 Ft |
Rooms
| Level | Type | Length | Width | Dimensions |
|---|---|---|---|---|
| Basement | Recreational, Games Room | 7.16 m | 4.1 m | 7.16 m x 4.1 m |
| Basement | Den | 6.77 m | 3.63 m | 6.77 m x 3.63 m |
| Basement | Laundry Room | 10.63 m | 3.37 m | 10.63 m x 3.37 m |
| Main Level | Kitchen | 4.9 m | 3.33 m | 4.9 m x 3.33 m |
| Main Level | Living Room | 4.5 m | 3.97 m | 4.5 m x 3.97 m |
| Main Level | Dining Room | 3.62 m | 3.01 m | 3.62 m x 3.01 m |
| Main Level | Primary Bedroom | 4.16 m | 3.33 m | 4.16 m x 3.33 m |
| Main Level | Bedroom 2 | 3.79 m | 3.12 m | 3.79 m x 3.12 m |
| Main Level | Bedroom 3 | 3.34 m | 3.3 m | 3.34 m x 3.3 m |
Utilities
| Cable | Available |
| Sewer | Installed |
Interested?
Contact us for more information


