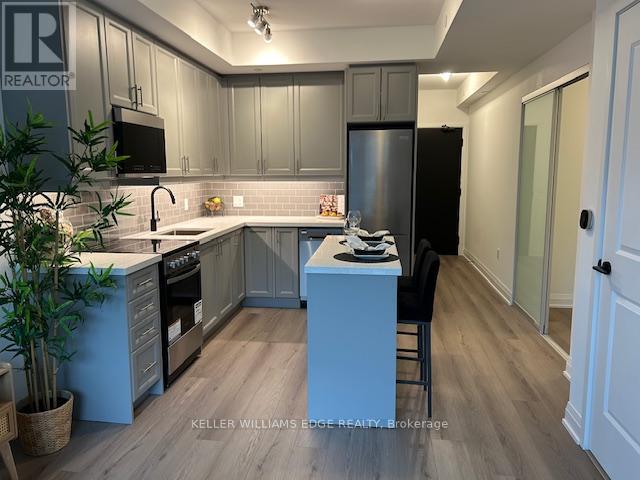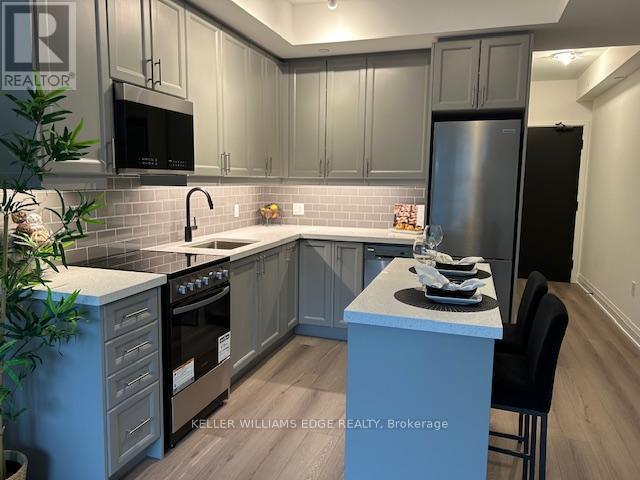2 Bedroom
2 Bathroom
500 - 599 sqft
Central Air Conditioning
Forced Air
Landscaped
$2,150 Monthly
This is your chance to live in this stylish brand-new condo, with high end finishes, smart home technology, 9-foot ceilings and stunning views overlooking the putting green and outdoor leisure/barbecue area. Conveniently located near Hwy 403/407, the hopsital, shopping and close to the GO station. Resort-like living with amenities designed for both relaxation and recreation. Refine your golf skills on the putting green, unwind on the rooftop lounge and pool. Enjoy the tranquility of the community gardens and leisure areas or explore nearby hiking trails. For fitness enthusiasts, the state-of-the-art gym features peloton bikes or get active on Basketball court. Enjoy additional conveniences of bike storage, car wash station, as well as a pet washing station and pet spa. This exquisite condo offers a resort-like lifestyle in a premier location. A rare opportunity to live in style and comfort with unparalleled amenities at your doorstep. (id:45725)
Property Details
|
MLS® Number
|
W12076293 |
|
Property Type
|
Single Family |
|
Community Name
|
1019 - WM Westmount |
|
Communication Type
|
High Speed Internet |
|
Community Features
|
Pet Restrictions |
|
Features
|
Balcony, Carpet Free, In Suite Laundry |
|
Parking Space Total
|
1 |
|
Structure
|
Patio(s) |
Building
|
Bathroom Total
|
2 |
|
Bedrooms Above Ground
|
1 |
|
Bedrooms Below Ground
|
1 |
|
Bedrooms Total
|
2 |
|
Age
|
0 To 5 Years |
|
Amenities
|
Separate Electricity Meters, Separate Heating Controls, Storage - Locker, Security/concierge |
|
Appliances
|
Garage Door Opener Remote(s), Dishwasher, Dryer, Microwave, Stove, Washer, Refrigerator |
|
Cooling Type
|
Central Air Conditioning |
|
Exterior Finish
|
Concrete, Steel |
|
Fire Protection
|
Smoke Detectors, Security System |
|
Heating Type
|
Forced Air |
|
Size Interior
|
500 - 599 Sqft |
|
Type
|
Apartment |
Parking
Land
|
Acreage
|
No |
|
Landscape Features
|
Landscaped |
Rooms
| Level |
Type |
Length |
Width |
Dimensions |
|
Main Level |
Primary Bedroom |
1 m |
1 m |
1 m x 1 m |
|
Main Level |
Den |
1 m |
1 m |
1 m x 1 m |
|
Main Level |
Kitchen |
1 m |
1 m |
1 m x 1 m |
|
Main Level |
Great Room |
1 m |
1 m |
1 m x 1 m |
https://www.realtor.ca/real-estate/28153304/615-2333-khalsa-gate-oakville-1019-wm-westmount-1019-wm-westmount


































