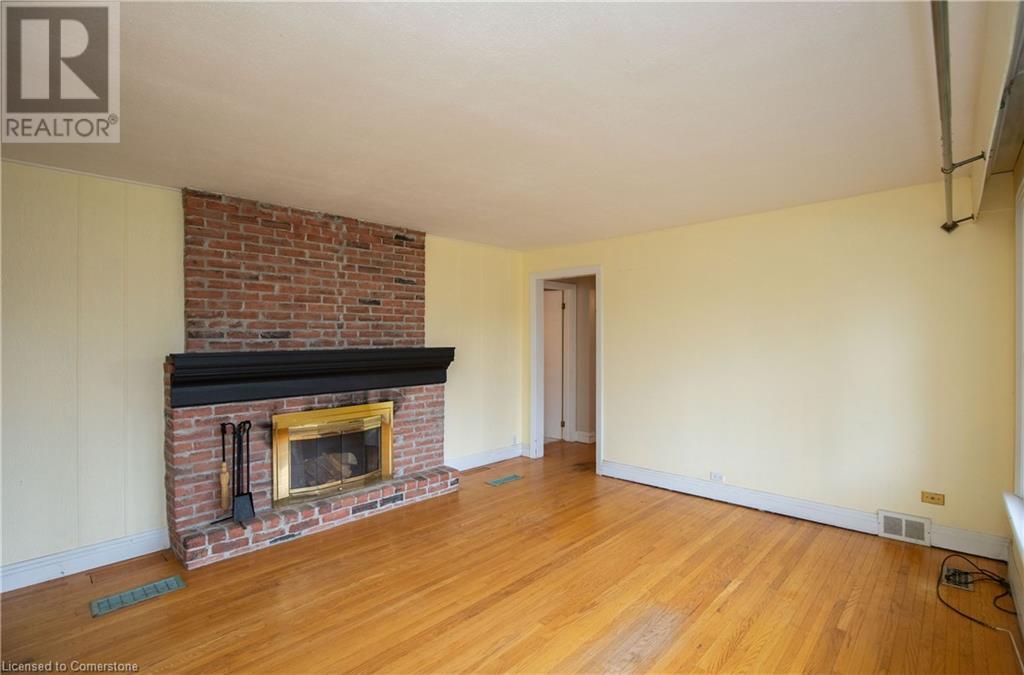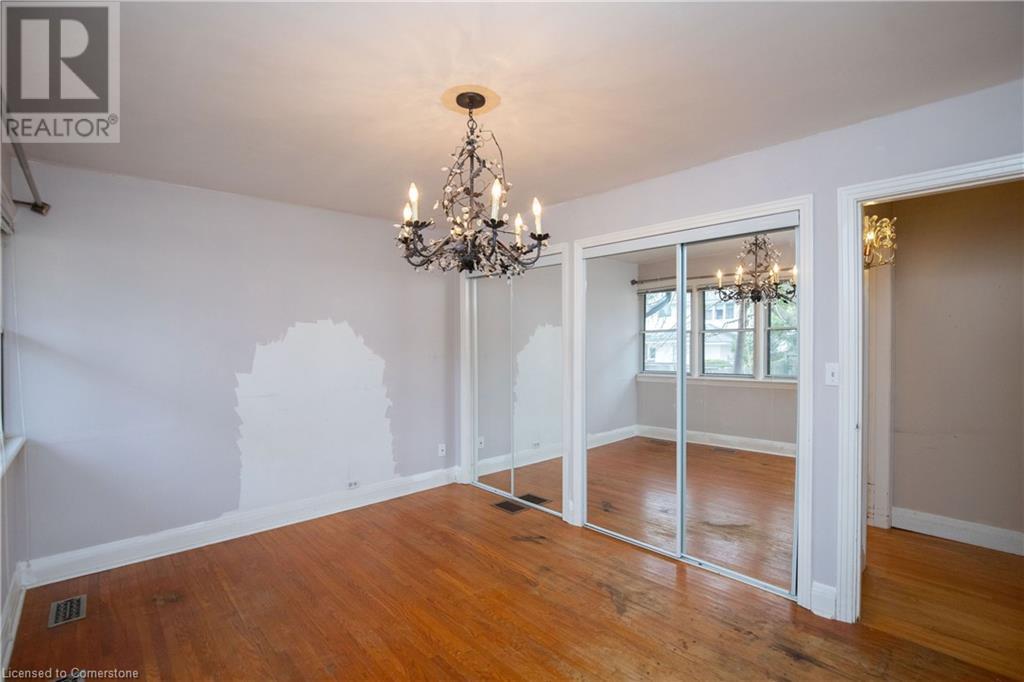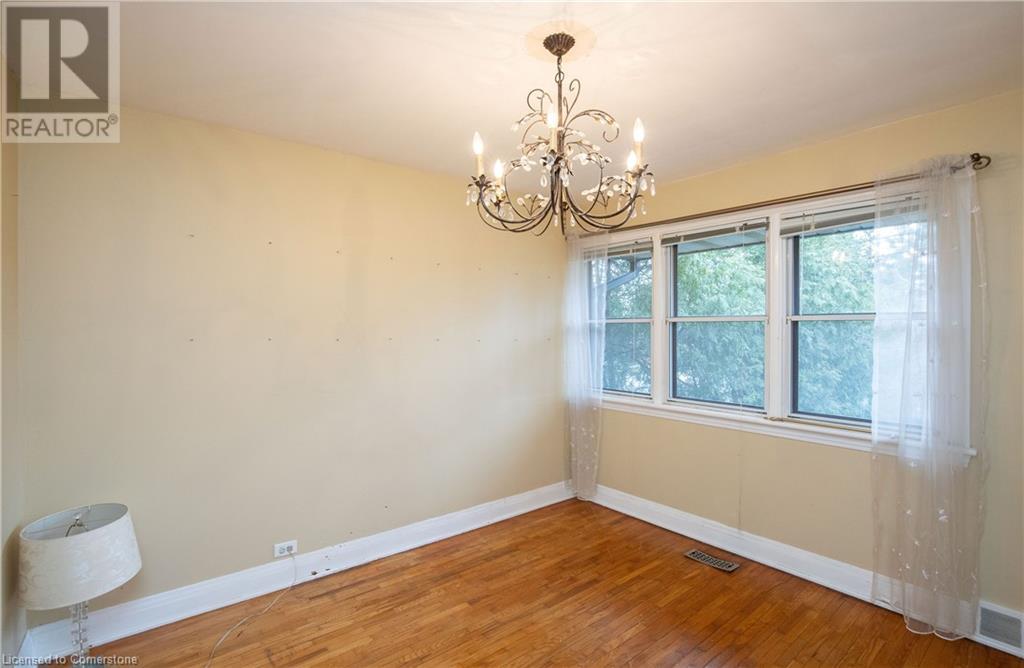710 Mohawk Road Hamilton, Ontario L9G 2X4
$799,900
Ancaster bungalow with large lot and an inground pool, large double garage w/door to rear yard. Concrete drive with turnaround and an entrance to rear yard beside the garage. The main floor has a large living room/dining room with an entrance to the lower level. The kitchen looks out to the backyard and has a door to the sunroom which leads out to the deck and pool. The main floor family room w/a wood fireplace and mantle looks out to the treed and private front yard. The main floor 2 bedrooms both have ensuite bathrooms. The lower level has a family room with a wood burning fireplace and a 3 piece bath. Storage room (bedroom?), large laundry area, utility area, large cold room and walk up to rear yard. Rear yard has an in-ground pool and a large deck area, entrance to garage via garage door or man door. Backyard access to sunroom and lower level. Great location with Tiffany Falls Conservation area, easy HWy acces to Toronto, Niagara and Brantford. Minutes to Meadowlands power centre and off leash dog park. (id:45725)
Open House
This property has open houses!
2:00 pm
Ends at:4:00 pm
Property Details
| MLS® Number | 40711965 |
| Property Type | Single Family |
| Amenities Near By | Park, Public Transit, Shopping |
| Equipment Type | Water Heater |
| Features | Conservation/green Belt |
| Parking Space Total | 6 |
| Pool Type | Indoor Pool |
| Rental Equipment Type | Water Heater |
Building
| Bathroom Total | 3 |
| Bedrooms Above Ground | 2 |
| Bedrooms Total | 2 |
| Appliances | Dishwasher, Dryer, Refrigerator, Stove, Water Meter, Washer, Window Coverings |
| Architectural Style | Bungalow |
| Basement Development | Partially Finished |
| Basement Type | Partial (partially Finished) |
| Constructed Date | 1951 |
| Construction Style Attachment | Detached |
| Cooling Type | Central Air Conditioning |
| Exterior Finish | Aluminum Siding, Metal, Vinyl Siding |
| Fireplace Fuel | Wood |
| Fireplace Present | Yes |
| Fireplace Total | 2 |
| Fireplace Type | Other - See Remarks |
| Heating Fuel | Natural Gas |
| Heating Type | Forced Air |
| Stories Total | 1 |
| Size Interior | 2000 Sqft |
| Type | House |
| Utility Water | Municipal Water |
Parking
| Attached Garage |
Land
| Access Type | Highway Access |
| Acreage | No |
| Land Amenities | Park, Public Transit, Shopping |
| Sewer | Municipal Sewage System |
| Size Depth | 95 Ft |
| Size Frontage | 85 Ft |
| Size Total Text | Under 1/2 Acre |
| Zoning Description | Er |
Rooms
| Level | Type | Length | Width | Dimensions |
|---|---|---|---|---|
| Basement | Storage | 13'2'' x 10'8'' | ||
| Basement | Laundry Room | 8'6'' x 8'6'' | ||
| Basement | Cold Room | 13'7'' x 7'3'' | ||
| Basement | 4pc Bathroom | Measurements not available | ||
| Lower Level | Recreation Room | 26'6'' x 12'9'' | ||
| Main Level | 3pc Bathroom | Measurements not available | ||
| Main Level | Full Bathroom | Measurements not available | ||
| Main Level | Bedroom | 9'8'' x 10'7'' | ||
| Main Level | Primary Bedroom | 13'6'' x 9'10'' | ||
| Main Level | Sunroom | 18'7'' x 7'5'' | ||
| Main Level | Kitchen | 12'8'' x 8'1'' | ||
| Main Level | Dining Room | 14'0'' x 14'7'' | ||
| Main Level | Living Room | 16'2'' x 13'6'' | ||
| Main Level | Family Room | 14'6'' x 13'4'' | ||
| Main Level | Foyer | Measurements not available |
https://www.realtor.ca/real-estate/28149937/710-mohawk-road-hamilton
Interested?
Contact us for more information















































