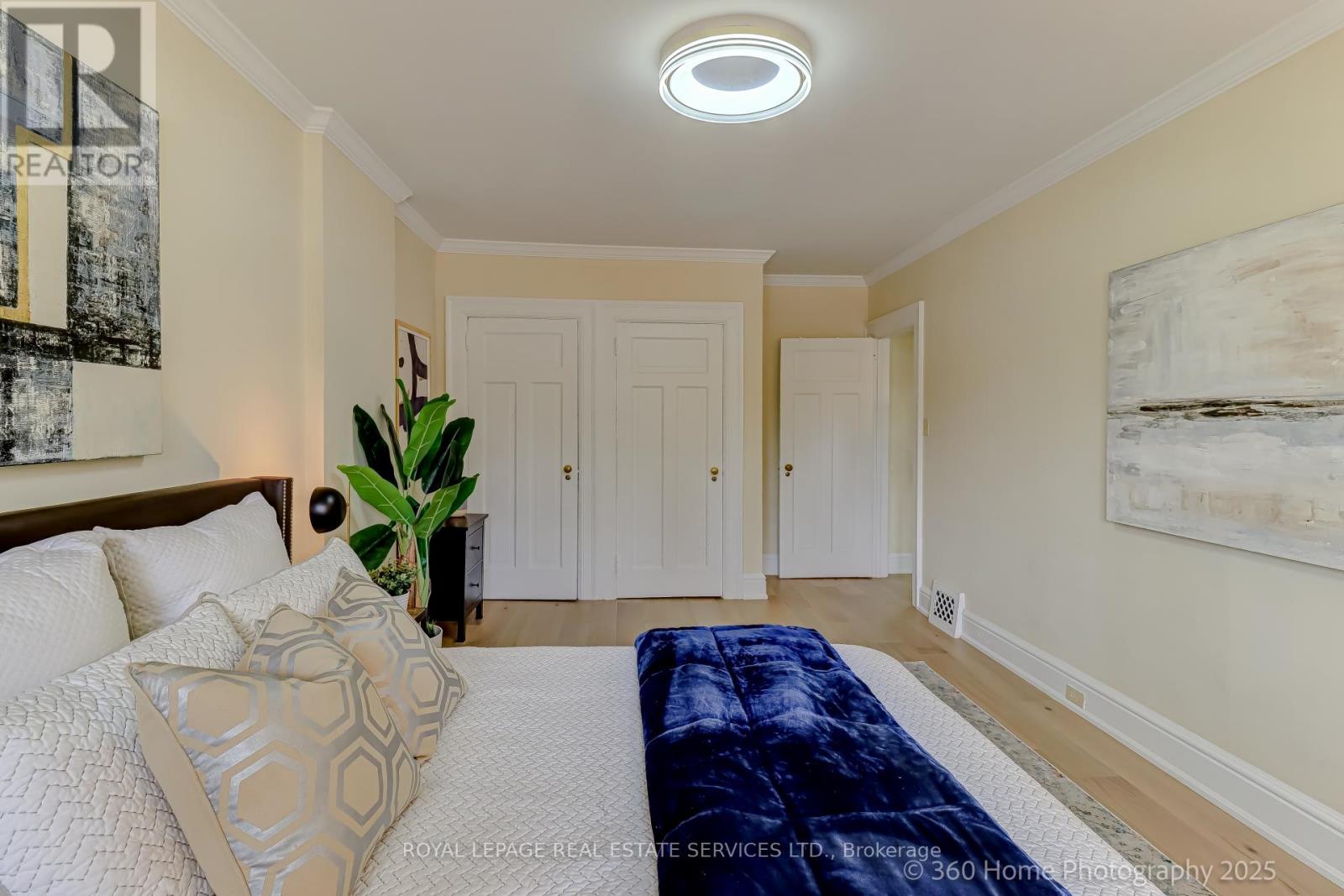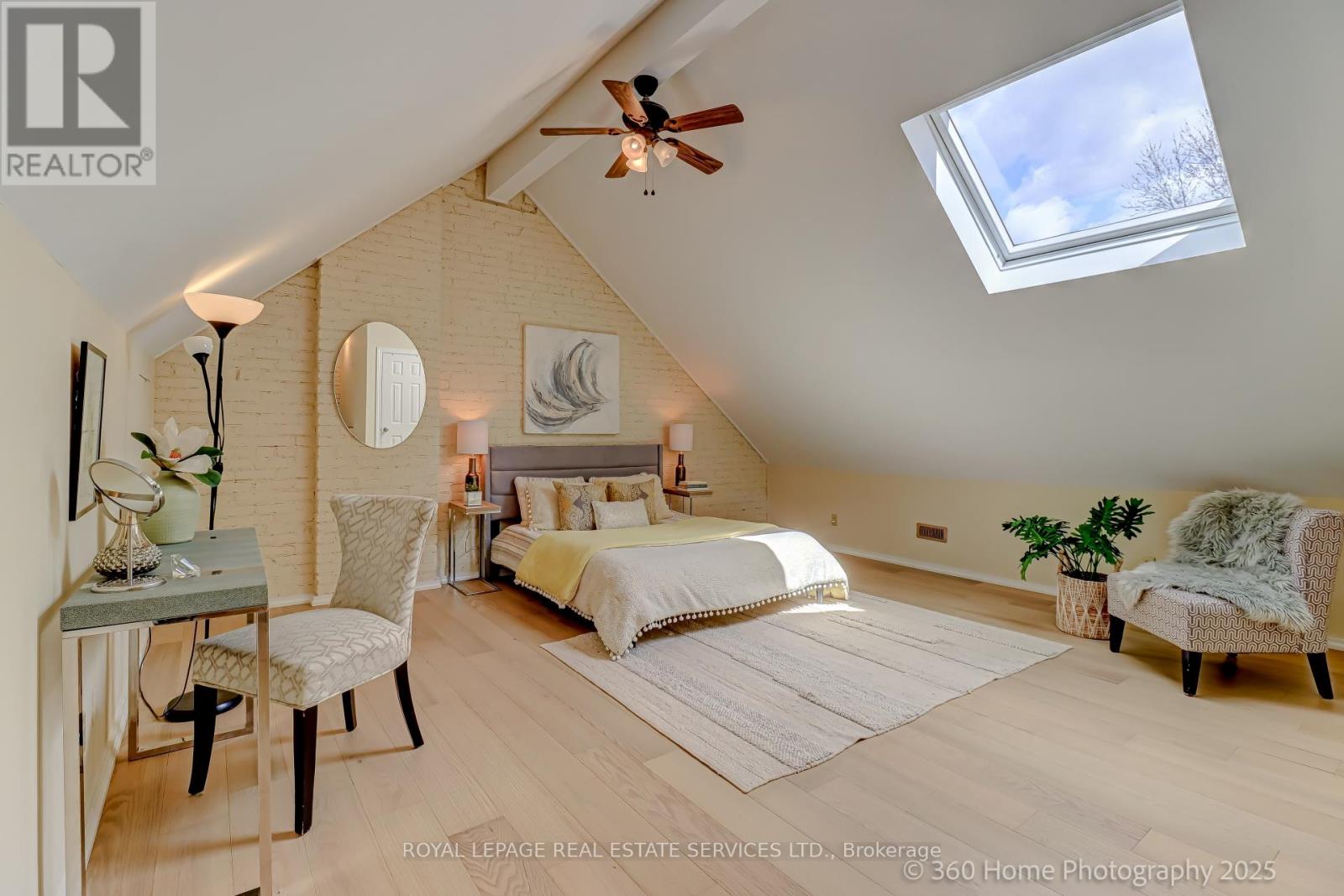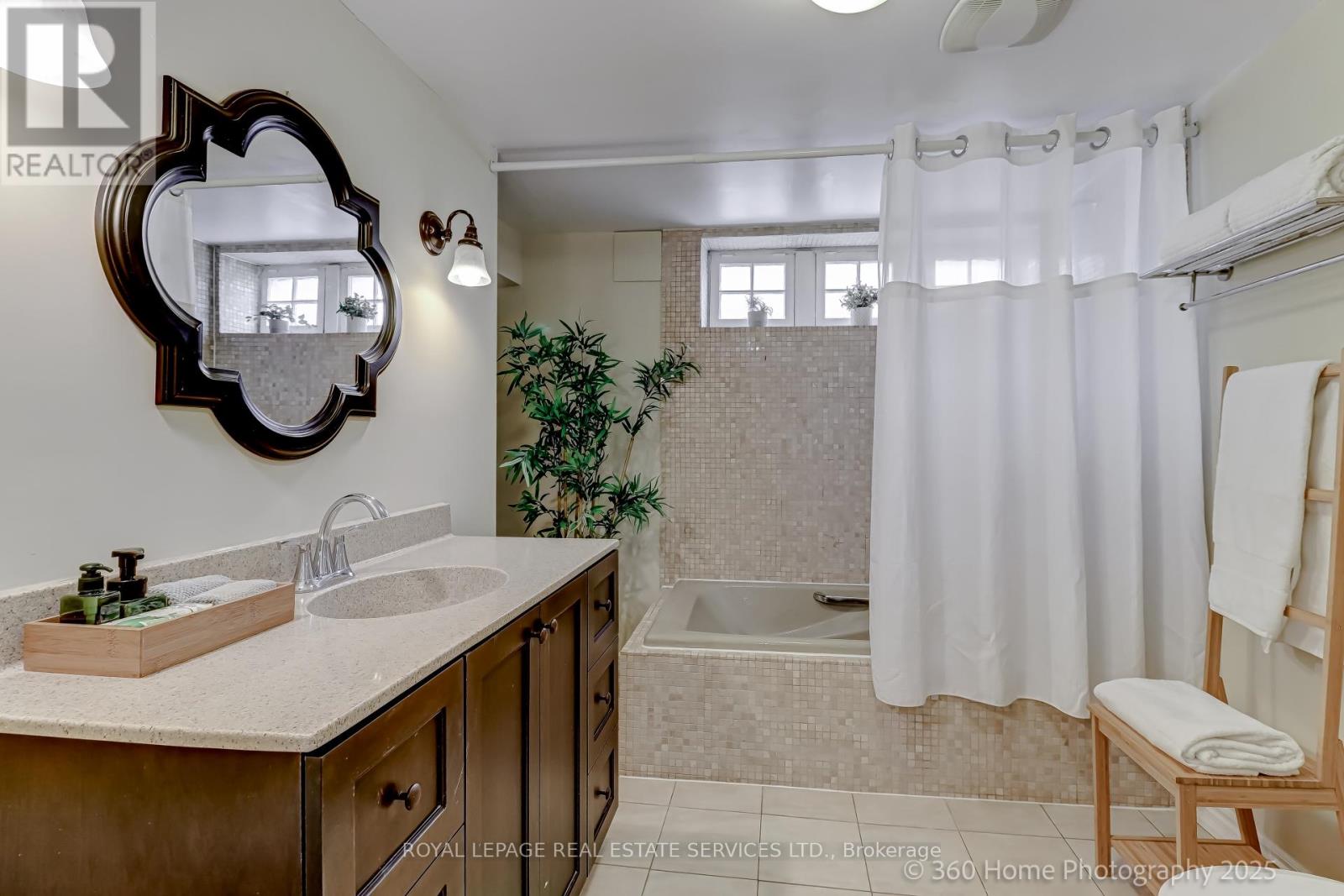4 Bedroom
4 Bathroom
2000 - 2500 sqft
Fireplace
Central Air Conditioning
Forced Air
Acreage
$1,949,000
GREAT LOCATION! PERFECT INVESTOR PROPERTY! Perfect for Investors or New Home Owners, this home provides the unique opportunity to live in one unit and rent out the others to help cover your mortgage. Over the years, hundreds of thousands of dollars have been spent on renovations, making this property modern and move-in ready. Just steps away from High Park, Toronto's largest park, this property offers the perfect blend of nature and convenience. With easy access to High Park Subway Station and only 15 minutes to UP Express, commuting couldn't be easier. Walk to cafes, grocery stores, and amenities in every direction. Situated in the highest-ranking school (Ursula Franklin Academy, Keele Street J&S PS & Humberside CI), it's ideal for families. EV Charging Station in front of the property. Easy to convert back to a single family. Home Inspection Report upon request: No Knob & Tube Wiring Vacant and ready to move in, this is a must-see. Don't miss out on this incredible opportunity! (id:45725)
Property Details
|
MLS® Number
|
W12074985 |
|
Property Type
|
Single Family |
|
Community Name
|
High Park North |
|
Equipment Type
|
Water Heater |
|
Features
|
Carpet Free |
|
Parking Space Total
|
2 |
|
Rental Equipment Type
|
Water Heater |
Building
|
Bathroom Total
|
4 |
|
Bedrooms Above Ground
|
3 |
|
Bedrooms Below Ground
|
1 |
|
Bedrooms Total
|
4 |
|
Appliances
|
Garage Door Opener Remote(s), Water Heater, Dishwasher, Dryer, Freezer, Microwave, Oven, Hood Fan, Stove, Washer, Refrigerator |
|
Basement Features
|
Apartment In Basement, Separate Entrance |
|
Basement Type
|
N/a |
|
Construction Style Attachment
|
Detached |
|
Cooling Type
|
Central Air Conditioning |
|
Exterior Finish
|
Stucco |
|
Fireplace Present
|
Yes |
|
Fireplace Total
|
1 |
|
Fireplace Type
|
Woodstove |
|
Flooring Type
|
Hardwood, Ceramic, Vinyl |
|
Heating Fuel
|
Natural Gas |
|
Heating Type
|
Forced Air |
|
Stories Total
|
3 |
|
Size Interior
|
2000 - 2500 Sqft |
|
Type
|
House |
|
Utility Water
|
Municipal Water |
Parking
Land
|
Acreage
|
Yes |
|
Sewer
|
Sanitary Sewer |
|
Size Depth
|
107 Ft |
|
Size Frontage
|
27 Ft |
|
Size Irregular
|
27 X 107 Ft |
|
Size Total Text
|
27 X 107 Ft|100+ Acres |
Rooms
| Level |
Type |
Length |
Width |
Dimensions |
|
Second Level |
Bedroom |
5.04 m |
3.33 m |
5.04 m x 3.33 m |
|
Second Level |
Living Room |
5.67 m |
3.42 m |
5.67 m x 3.42 m |
|
Second Level |
Kitchen |
3.77 m |
3.09 m |
3.77 m x 3.09 m |
|
Third Level |
Primary Bedroom |
5.61 m |
5.17 m |
5.61 m x 5.17 m |
|
Basement |
Laundry Room |
3.17 m |
1.92 m |
3.17 m x 1.92 m |
|
Basement |
Bedroom |
3.36 m |
3.38 m |
3.36 m x 3.38 m |
|
Basement |
Kitchen |
5.03 m |
3.62 m |
5.03 m x 3.62 m |
|
Basement |
Bathroom |
5.02 m |
2.52 m |
5.02 m x 2.52 m |
|
Main Level |
Living Room |
5.19 m |
4.45 m |
5.19 m x 4.45 m |
|
Main Level |
Other |
3.42 m |
1.69 m |
3.42 m x 1.69 m |
|
Main Level |
Bedroom |
3.92 m |
3.58 m |
3.92 m x 3.58 m |
|
Main Level |
Kitchen |
3.28 m |
3.18 m |
3.28 m x 3.18 m |
https://www.realtor.ca/real-estate/28149994/109-high-park-avenue-toronto-high-park-north-high-park-north










































