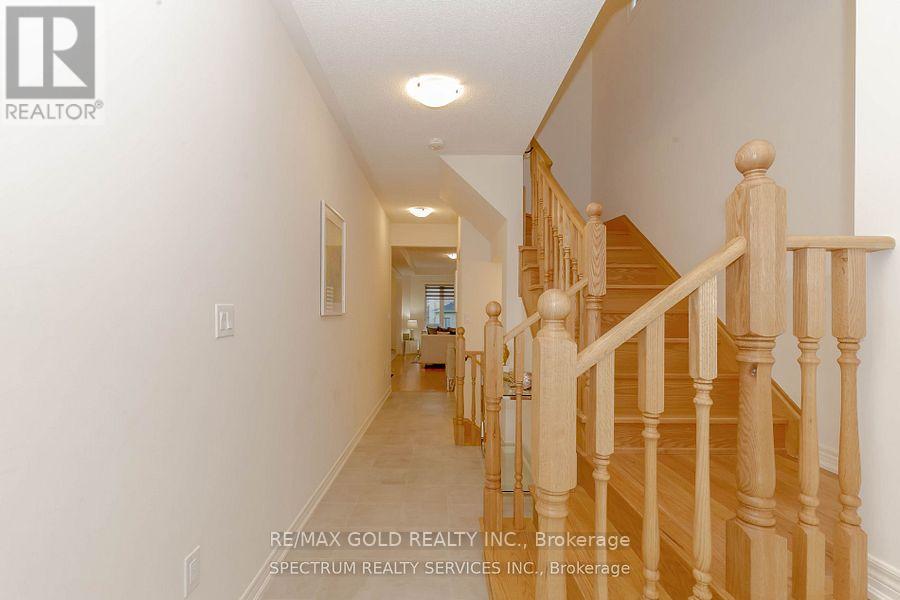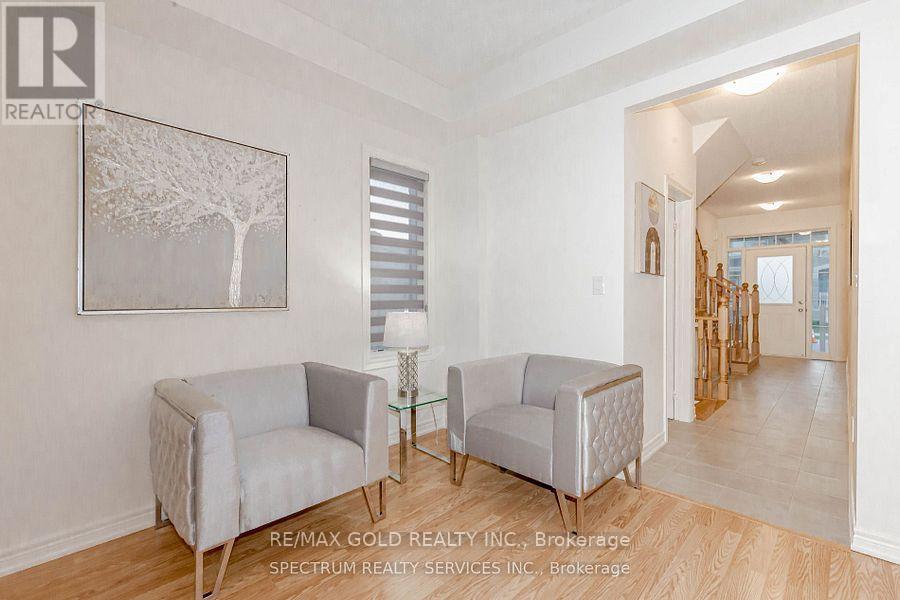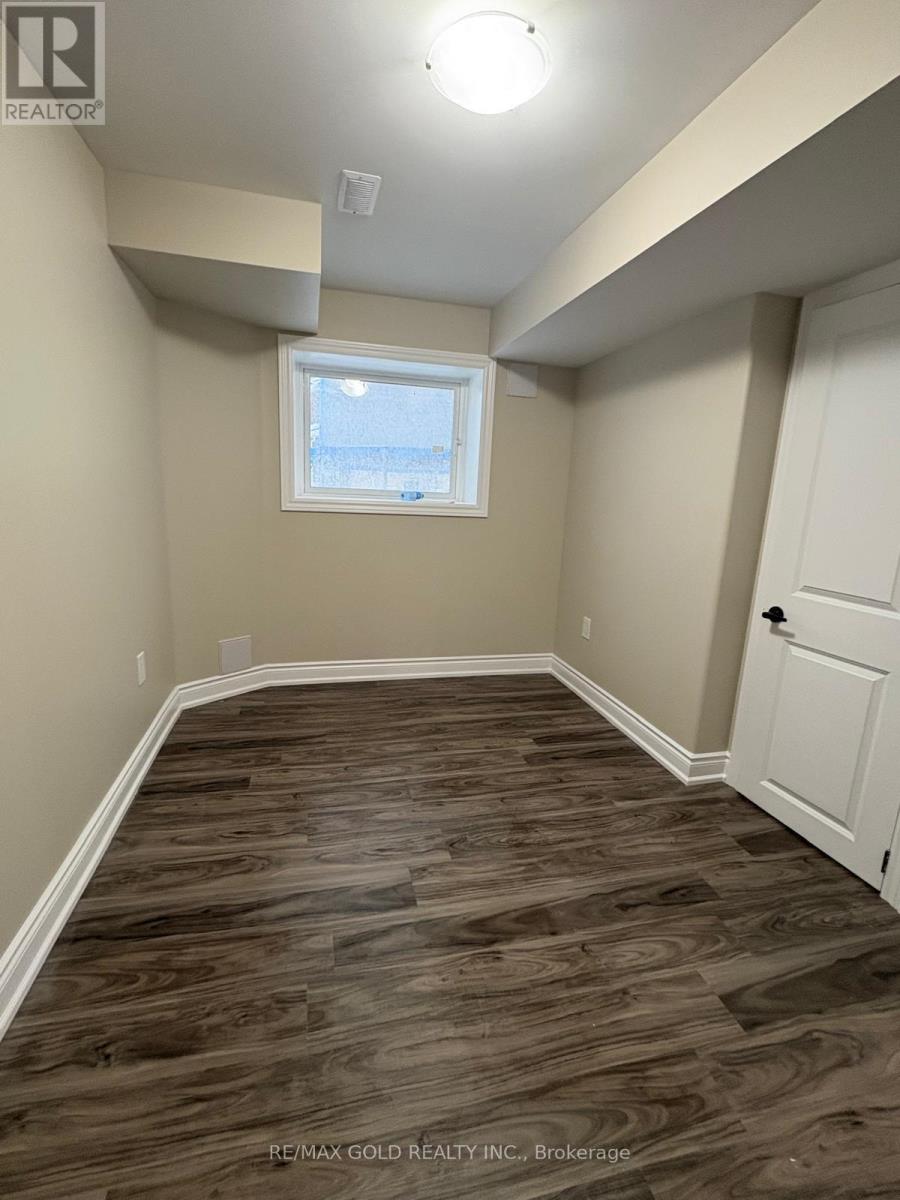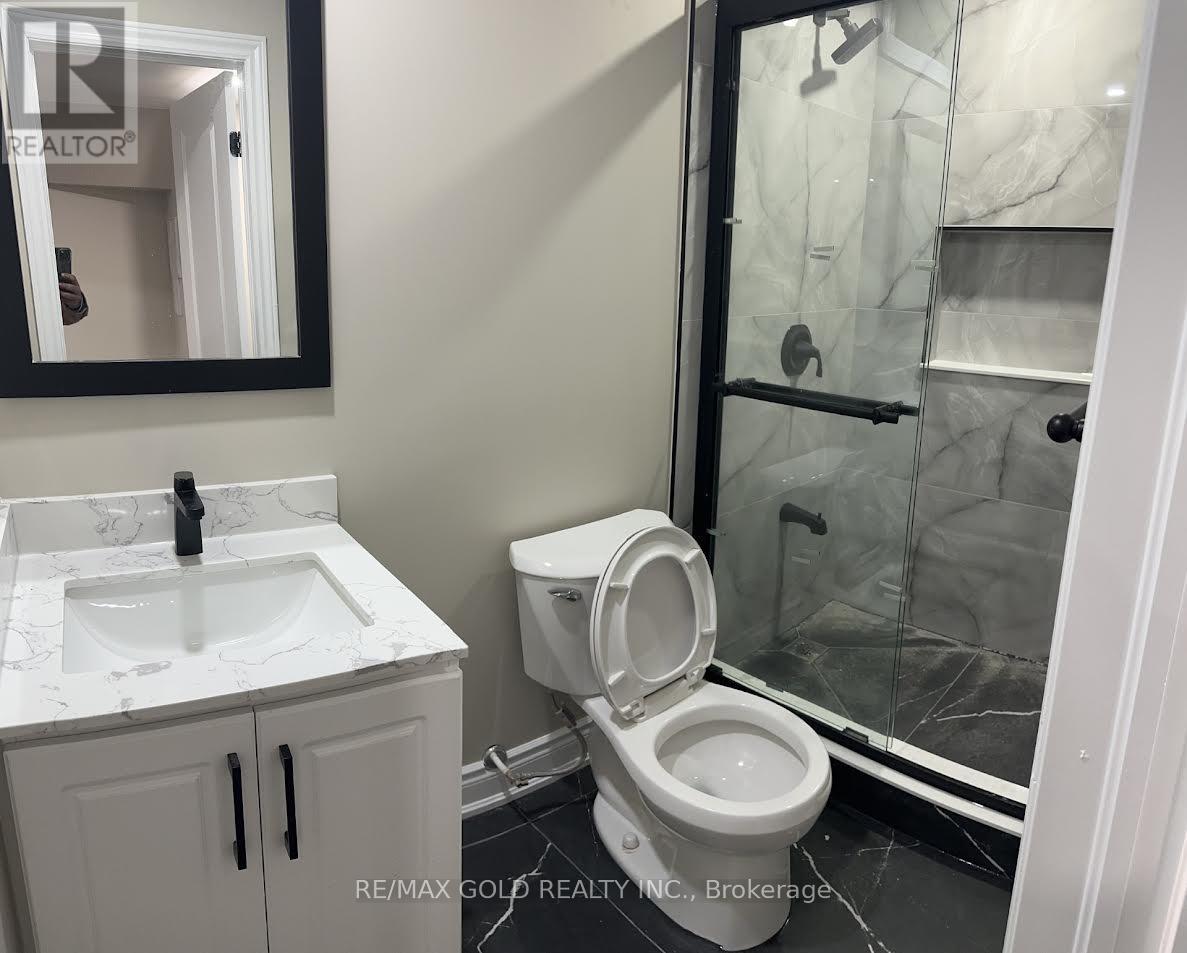5 Bedroom
4 Bathroom
1500 - 2000 sqft
Fireplace
Central Air Conditioning, Air Exchanger
Forced Air
$999,000
Stunning Semi-Detached Home in the highly desirable Mountainview Heights community of Waterdown, just north of Burlington. Situated on one of the widest lots in the neighborhood with a 56.45 ft frontage, this home features 4 spacious bedrooms and 4 beautifully upgraded bathrooms. The main floor showcases elegant 12" x 24" tiles and stained oak stairs, with 9 ft ceilings on both the main and second floors creating a bright, open feel. Upgraded 200-amp electrical service. Conveniently located just minutes from the GO Station for easy commuting. What truly sets this home apart is the fully legal, City of Hamilton-approved basement apartment, featuring 1 bedroom + a den, its own private laundry, and a separate entrance perfect for rental income, in-laws, or multi-generational living. A rare opportunity combining luxury, functionality, and investment potential. (id:45725)
Property Details
|
MLS® Number
|
X12075053 |
|
Property Type
|
Single Family |
|
Community Name
|
Waterdown |
|
Equipment Type
|
Water Heater |
|
Features
|
In-law Suite |
|
Parking Space Total
|
3 |
|
Rental Equipment Type
|
Water Heater |
Building
|
Bathroom Total
|
4 |
|
Bedrooms Above Ground
|
3 |
|
Bedrooms Below Ground
|
2 |
|
Bedrooms Total
|
5 |
|
Age
|
0 To 5 Years |
|
Appliances
|
Dishwasher, Dryer, Stove, Washer, Window Coverings, Refrigerator |
|
Basement Features
|
Apartment In Basement |
|
Basement Type
|
N/a |
|
Construction Style Attachment
|
Semi-detached |
|
Cooling Type
|
Central Air Conditioning, Air Exchanger |
|
Exterior Finish
|
Brick |
|
Fireplace Present
|
Yes |
|
Flooring Type
|
Carpeted |
|
Foundation Type
|
Concrete |
|
Half Bath Total
|
1 |
|
Heating Fuel
|
Natural Gas |
|
Heating Type
|
Forced Air |
|
Stories Total
|
2 |
|
Size Interior
|
1500 - 2000 Sqft |
|
Type
|
House |
Parking
Land
|
Acreage
|
No |
|
Sewer
|
Sanitary Sewer |
|
Size Depth
|
118 Ft ,10 In |
|
Size Frontage
|
56 Ft ,6 In |
|
Size Irregular
|
56.5 X 118.9 Ft |
|
Size Total Text
|
56.5 X 118.9 Ft |
Rooms
| Level |
Type |
Length |
Width |
Dimensions |
|
Second Level |
Primary Bedroom |
3.94 m |
3.94 m |
3.94 m x 3.94 m |
|
Second Level |
Bedroom 2 |
3.48 m |
2.9 m |
3.48 m x 2.9 m |
|
Second Level |
Bedroom 3 |
3.33 m |
2.9 m |
3.33 m x 2.9 m |
|
Basement |
Living Room |
|
|
Measurements not available |
|
Basement |
Laundry Room |
|
|
Measurements not available |
|
Basement |
Bedroom |
|
|
Measurements not available |
|
Basement |
Den |
|
|
Measurements not available |
|
Basement |
Kitchen |
|
|
Measurements not available |
|
Main Level |
Living Room |
6.48 m |
3.03 m |
6.48 m x 3.03 m |
|
Main Level |
Eating Area |
3.27 m |
2.6 m |
3.27 m x 2.6 m |
|
Main Level |
Kitchen |
3.33 m |
2.6 m |
3.33 m x 2.6 m |
https://www.realtor.ca/real-estate/28150304/12-hager-creek-terrace-hamilton-waterdown-waterdown



























