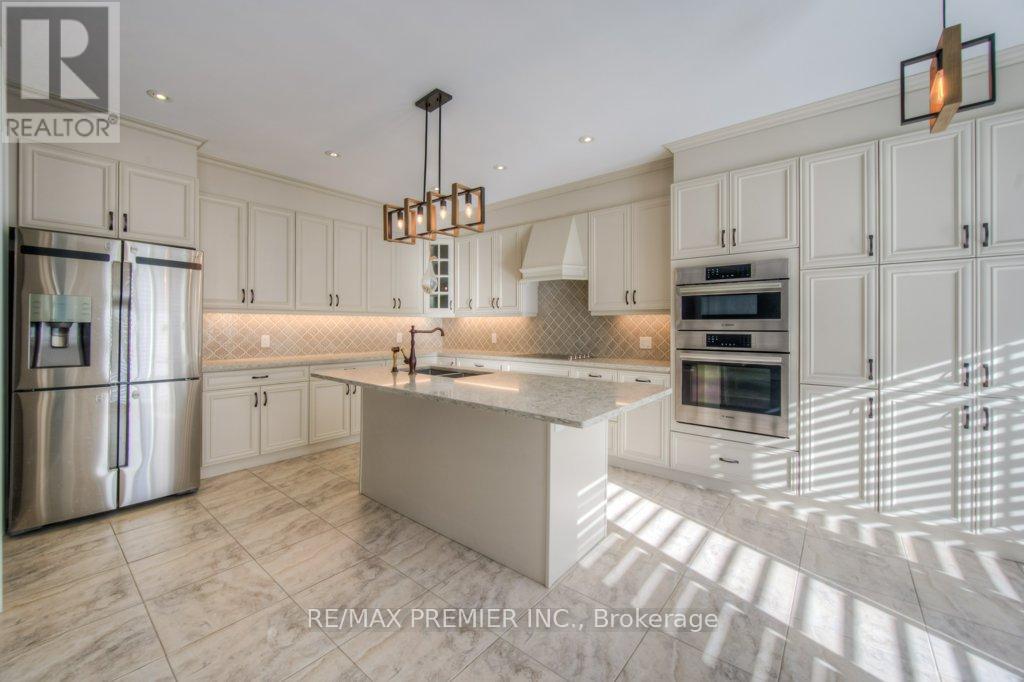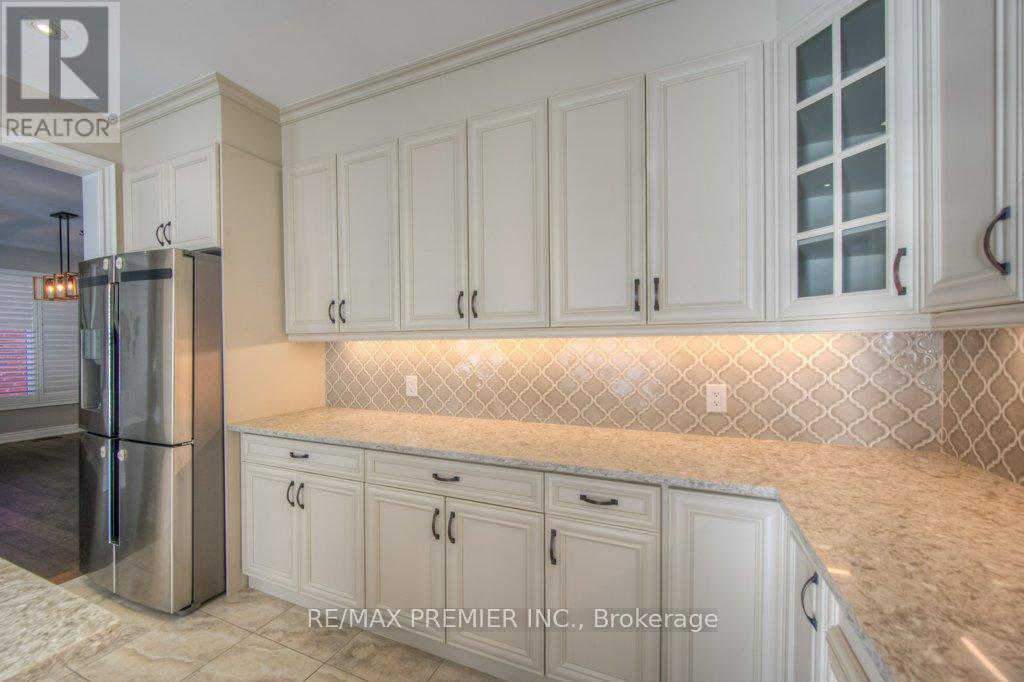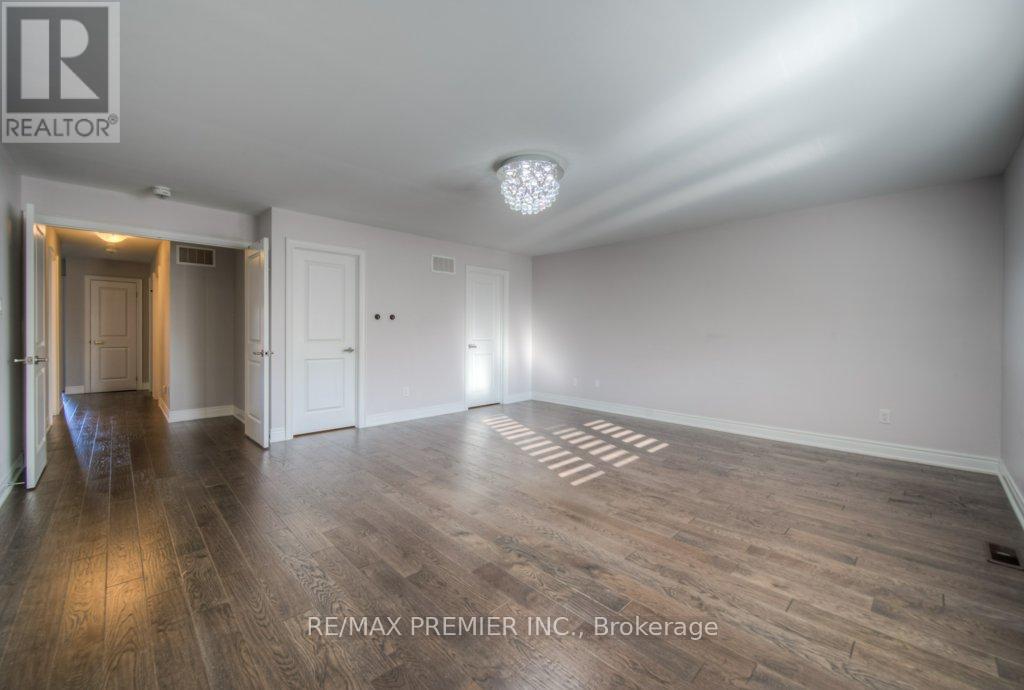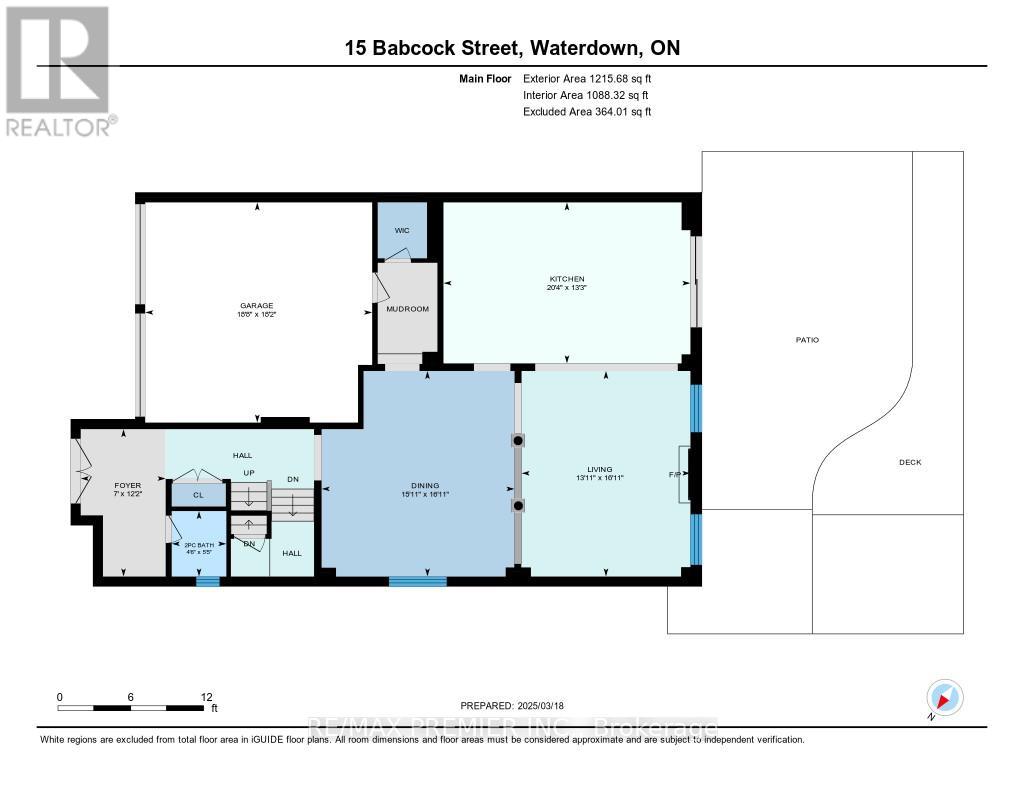4 Bedroom
4 Bathroom
2500 - 3000 sqft
Fireplace
Central Air Conditioning
Forced Air
$4,250 Monthly
4 Bed and 4 bath detached home with designed living space and perfect for family living. Inside, Solid oak staircases, and California shutters, the main floor offers an open concept layout with custom wainscoting, 9'ceilings, and a gas fireplace. Upgraded kitchen features Quartz countertops, premium stainless steel appliances, upgraded maple cabinets,and a full-length pantry wall. Second floor offers four bedrooms, three bathrooms, and a balcony, including a grand master suite with walk-inclosets. Backyard and outside, stamped concrete, landscaped yards, and a hot tub. Custom-built gates, soffit lighting, and a wrought ironglass French front door enhance curb appeal. **The lower level will be used by the landlord and their family (id:45725)
Property Details
|
MLS® Number
|
X12075082 |
|
Property Type
|
Single Family |
|
Community Name
|
Waterdown |
|
Parking Space Total
|
4 |
Building
|
Bathroom Total
|
4 |
|
Bedrooms Above Ground
|
4 |
|
Bedrooms Total
|
4 |
|
Age
|
6 To 15 Years |
|
Basement Development
|
Unfinished |
|
Basement Type
|
Full (unfinished) |
|
Construction Status
|
Insulation Upgraded |
|
Construction Style Attachment
|
Detached |
|
Cooling Type
|
Central Air Conditioning |
|
Exterior Finish
|
Brick |
|
Fireplace Present
|
Yes |
|
Flooring Type
|
Ceramic, Hardwood |
|
Foundation Type
|
Concrete |
|
Half Bath Total
|
1 |
|
Heating Fuel
|
Natural Gas |
|
Heating Type
|
Forced Air |
|
Stories Total
|
2 |
|
Size Interior
|
2500 - 3000 Sqft |
|
Type
|
House |
|
Utility Water
|
Municipal Water |
Parking
Land
|
Acreage
|
No |
|
Sewer
|
Sanitary Sewer |
Rooms
| Level |
Type |
Length |
Width |
Dimensions |
|
Second Level |
Primary Bedroom |
5.56 m |
5.18 m |
5.56 m x 5.18 m |
|
Second Level |
Bedroom 2 |
4.42 m |
4.42 m |
4.42 m x 4.42 m |
|
Second Level |
Bedroom 3 |
4.27 m |
3.58 m |
4.27 m x 3.58 m |
|
Main Level |
Kitchen |
6.28 m |
4.03 m |
6.28 m x 4.03 m |
|
Main Level |
Living Room |
5.24 m |
4.27 m |
5.24 m x 4.27 m |
|
Main Level |
Dining Room |
5.08 m |
4.88 m |
5.08 m x 4.88 m |
|
Main Level |
Family Room |
6 m |
6 m |
6 m x 6 m |
|
Main Level |
Mud Room |
4 m |
4 m |
4 m x 4 m |
|
Main Level |
Bathroom |
5 m |
5 m |
5 m x 5 m |
https://www.realtor.ca/real-estate/28150307/15-babcock-street-hamilton-waterdown-waterdown
















































