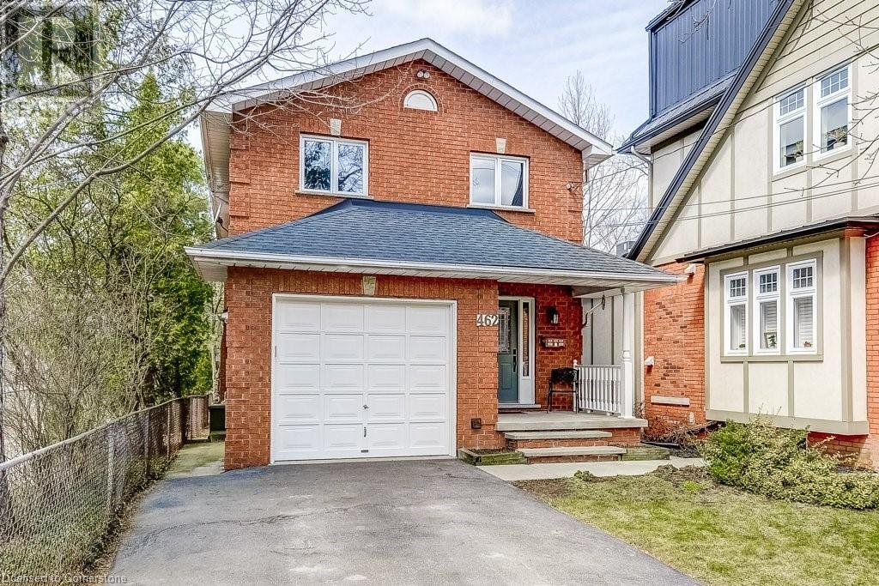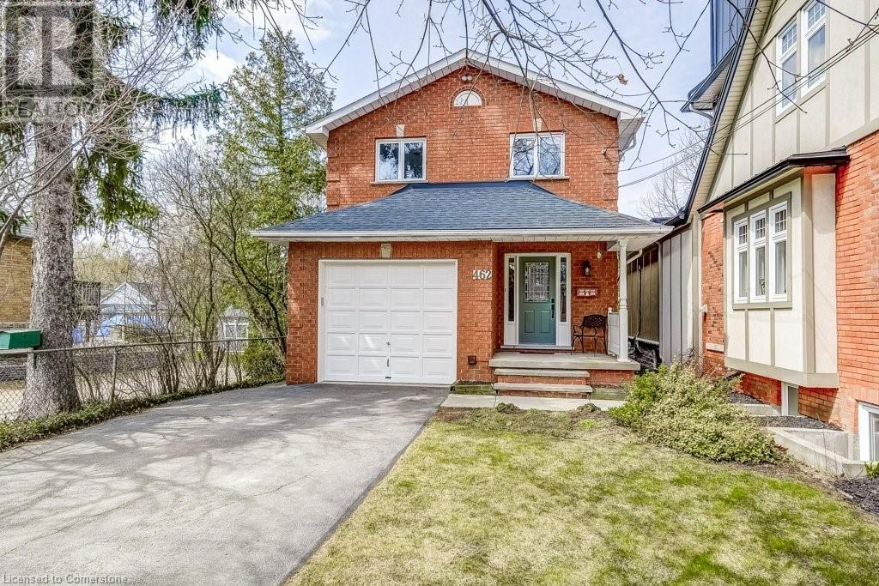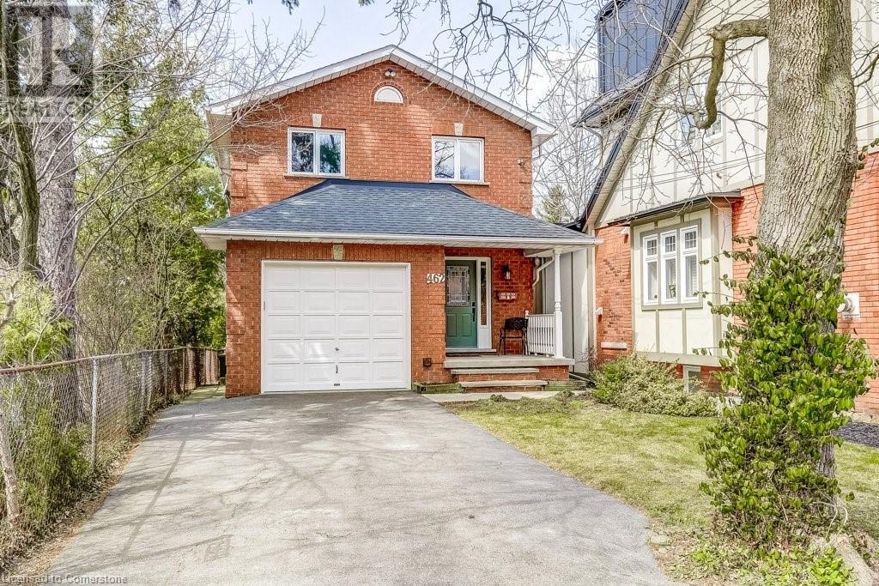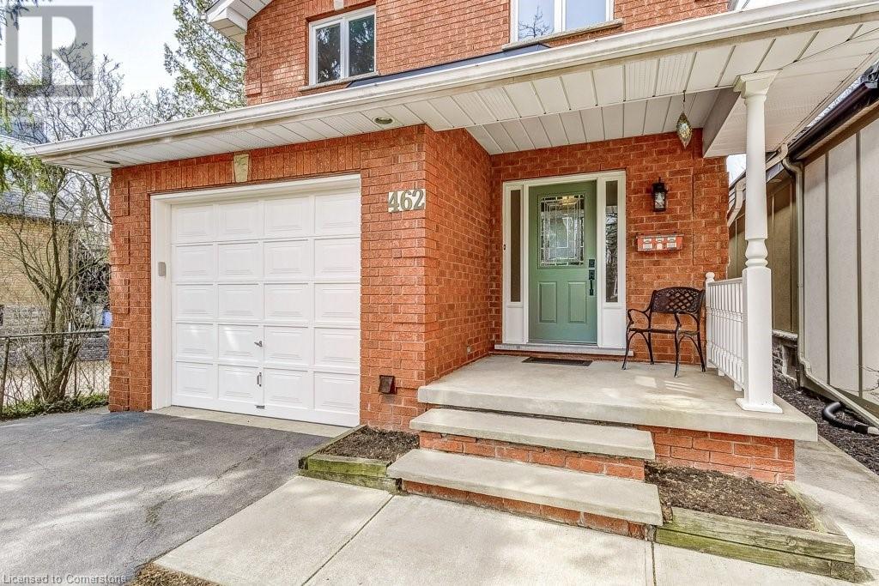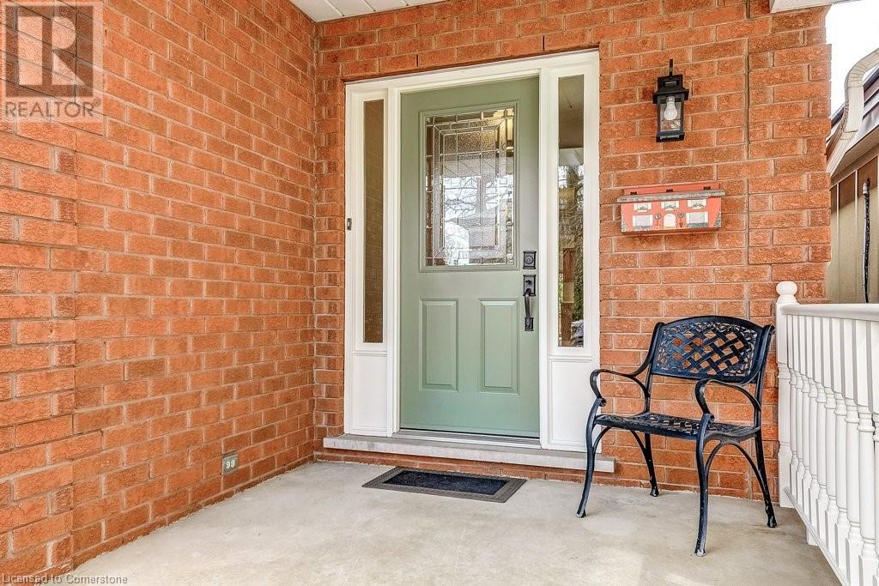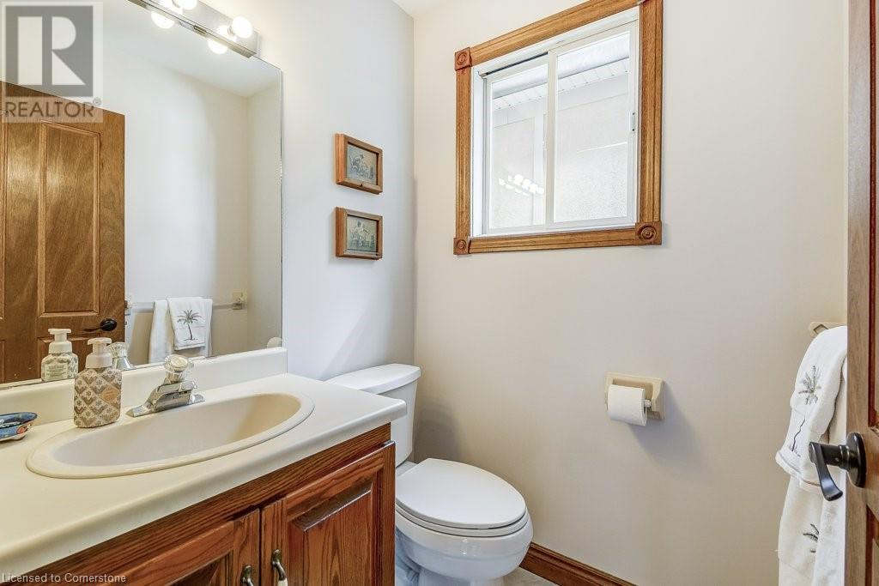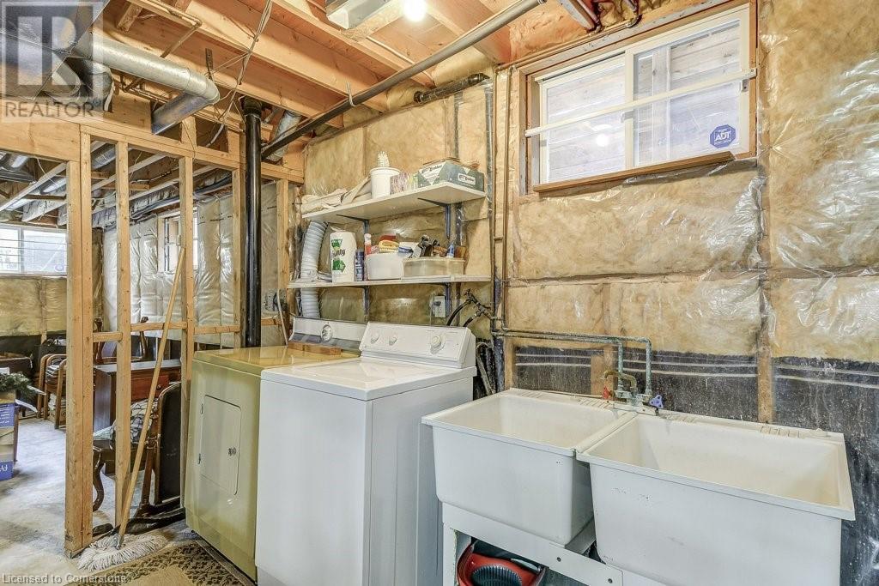462 Dundurn Street S Hamilton, Ontario L8P 4L9
4 Bedroom
3 Bathroom
2063 sqft
2 Level
Fireplace
Central Air Conditioning
Forced Air
$1,099,900
Immaculate one owner custom built all brick 2 storey with over 2,000 sq.ft. located in the popular Kirkendall South neighbourhood, 4 bedrooms, 2.5 baths, main floor family room with vaulted ceilings and gas fireplace, oversized kitchen with oak cabinets, ceramic floors, pot lights & rough in for dishwasher plus formal living room. 4 bedrooms upstairs including 3 piece ensuite. Full unfinished basement with separate side entrance and rough ins for kitchen and bath. Furnace 2025. Family sized 161' deep lot. Attached garage with inside entry and 2 car front drive. Pride of ownership is everywhere, this home must be seen. (id:45725)
Property Details
| MLS® Number | 40715717 |
| Property Type | Single Family |
| Amenities Near By | Golf Nearby, Park, Public Transit |
| Equipment Type | Water Heater |
| Features | Paved Driveway |
| Parking Space Total | 3 |
| Rental Equipment Type | Water Heater |
Building
| Bathroom Total | 3 |
| Bedrooms Above Ground | 4 |
| Bedrooms Total | 4 |
| Appliances | Central Vacuum, Dryer, Freezer, Refrigerator, Washer, Hood Fan |
| Architectural Style | 2 Level |
| Basement Development | Unfinished |
| Basement Type | Full (unfinished) |
| Constructed Date | 1990 |
| Construction Style Attachment | Detached |
| Cooling Type | Central Air Conditioning |
| Exterior Finish | Brick Veneer |
| Fireplace Present | Yes |
| Fireplace Total | 1 |
| Foundation Type | Block |
| Half Bath Total | 1 |
| Heating Fuel | Natural Gas |
| Heating Type | Forced Air |
| Stories Total | 2 |
| Size Interior | 2063 Sqft |
| Type | House |
| Utility Water | Municipal Water |
Parking
| Attached Garage |
Land
| Access Type | Highway Access |
| Acreage | No |
| Land Amenities | Golf Nearby, Park, Public Transit |
| Sewer | Municipal Sewage System |
| Size Depth | 161 Ft |
| Size Frontage | 28 Ft |
| Size Total Text | Under 1/2 Acre |
| Zoning Description | C |
Rooms
| Level | Type | Length | Width | Dimensions |
|---|---|---|---|---|
| Second Level | 4pc Bathroom | Measurements not available | ||
| Second Level | Full Bathroom | Measurements not available | ||
| Second Level | Bedroom | 10'5'' x 10'1'' | ||
| Second Level | Bedroom | 13'11'' x 11'4'' | ||
| Second Level | Bedroom | 13'0'' x 11'4'' | ||
| Second Level | Primary Bedroom | 15'2'' x 14'2'' | ||
| Main Level | 2pc Bathroom | Measurements not available | ||
| Main Level | Living Room | 13'10'' x 11'5'' | ||
| Main Level | Dinette | 14'4'' x 11'5'' | ||
| Main Level | Kitchen | 13'9'' x 9'1'' | ||
| Main Level | Family Room | 20'7'' x 14'0'' |
https://www.realtor.ca/real-estate/28150383/462-dundurn-street-s-hamilton
Interested?
Contact us for more information
