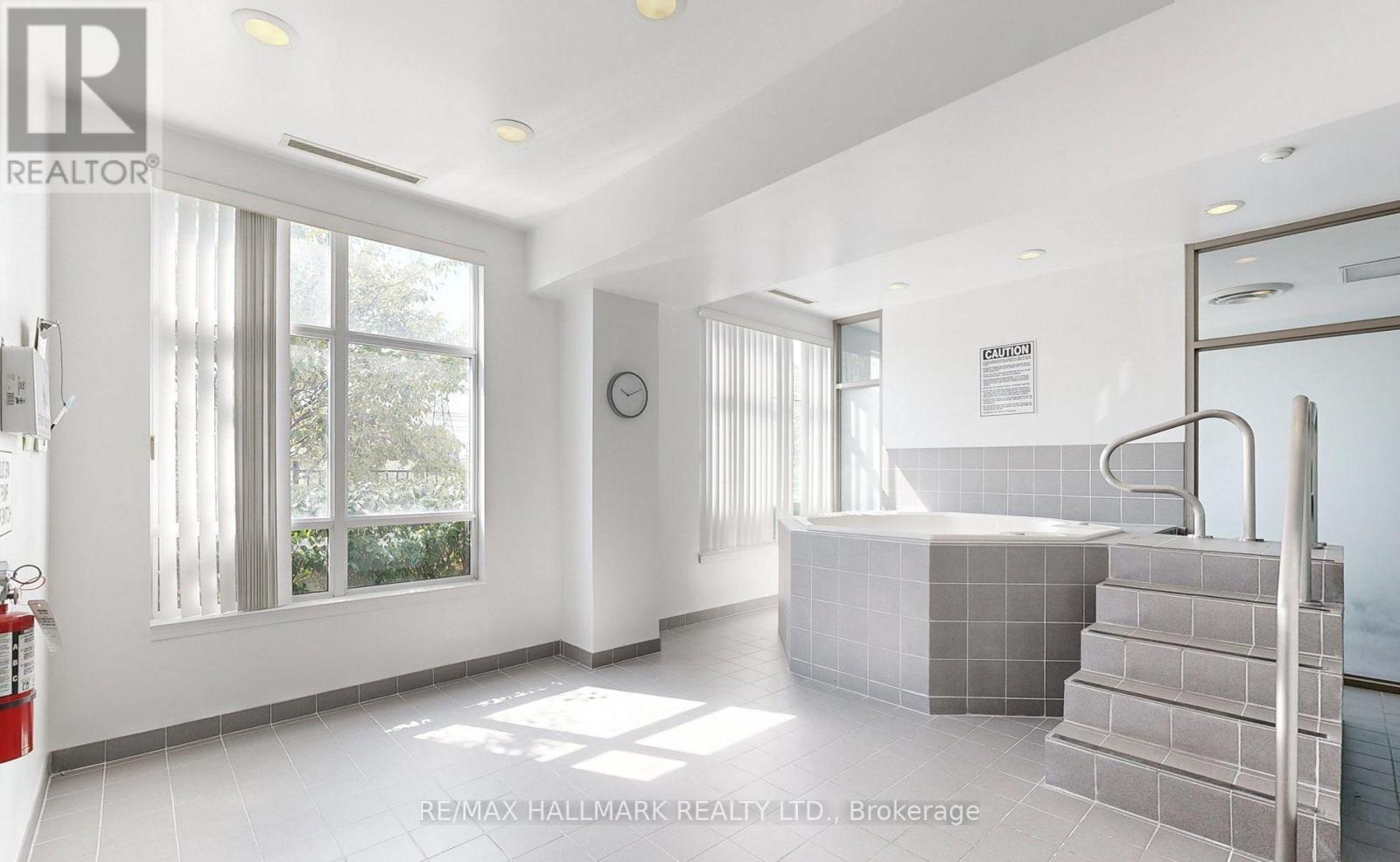605 - 1730 Eglinton Avenue E Toronto (Victoria Village), Ontario M4A 1J7
$549,900Maintenance, Common Area Maintenance, Heat, Electricity, Insurance, Parking, Water
$981.06 Monthly
Maintenance, Common Area Maintenance, Heat, Electricity, Insurance, Parking, Water
$981.06 MonthlyBright and sun-filled, this southeast-facing 2-bedroom split layout plus den with balcony is nestled in the sought-after Oasis Soleil, a boutique 8-storey condo in the heart of Victoria Village! Owned parking & locker included. 2 full bathrooms. Freshly painted from top to bottom! One of the most efficient and well designed large floor plans in the building. 5 star amenities include: Outdoor pool, gym, sauna, tennis court, party room, guest suite, visitor parking, meeting room and concierge & property manager on site. Located steps from the new Eglinton LRT. Quick access to the DVP & 401. A perfect blend of comfort, convenience, and lifestyle with resort-style amenities to match. Welcome home to one of Victoria Villages best-kept secrets! Pet friendly building! (id:45725)
Property Details
| MLS® Number | C12075260 |
| Property Type | Single Family |
| Community Name | Victoria Village |
| Community Features | Pet Restrictions |
| Features | Balcony |
| Parking Space Total | 1 |
| Structure | Tennis Court |
Building
| Bathroom Total | 2 |
| Bedrooms Above Ground | 2 |
| Bedrooms Below Ground | 1 |
| Bedrooms Total | 3 |
| Amenities | Security/concierge, Exercise Centre, Recreation Centre, Storage - Locker |
| Appliances | Dishwasher, Dryer, Microwave, Stove, Washer, Window Coverings, Refrigerator |
| Cooling Type | Central Air Conditioning |
| Exterior Finish | Brick, Concrete |
| Flooring Type | Tile |
| Heating Fuel | Natural Gas |
| Heating Type | Forced Air |
| Size Interior | 900 - 999 Sqft |
| Type | Apartment |
Parking
| Underground | |
| Garage |
Land
| Acreage | No |
Rooms
| Level | Type | Length | Width | Dimensions |
|---|---|---|---|---|
| Main Level | Living Room | 5.41 m | 4.25 m | 5.41 m x 4.25 m |
| Main Level | Kitchen | 2.74 m | 2.74 m | 2.74 m x 2.74 m |
| Main Level | Den | 3.04 m | 2.74 m | 3.04 m x 2.74 m |
| Main Level | Primary Bedroom | 5.18 m | 3.33 m | 5.18 m x 3.33 m |
| Main Level | Bedroom 2 | 3.96 m | 2.74 m | 3.96 m x 2.74 m |
Interested?
Contact us for more information




































