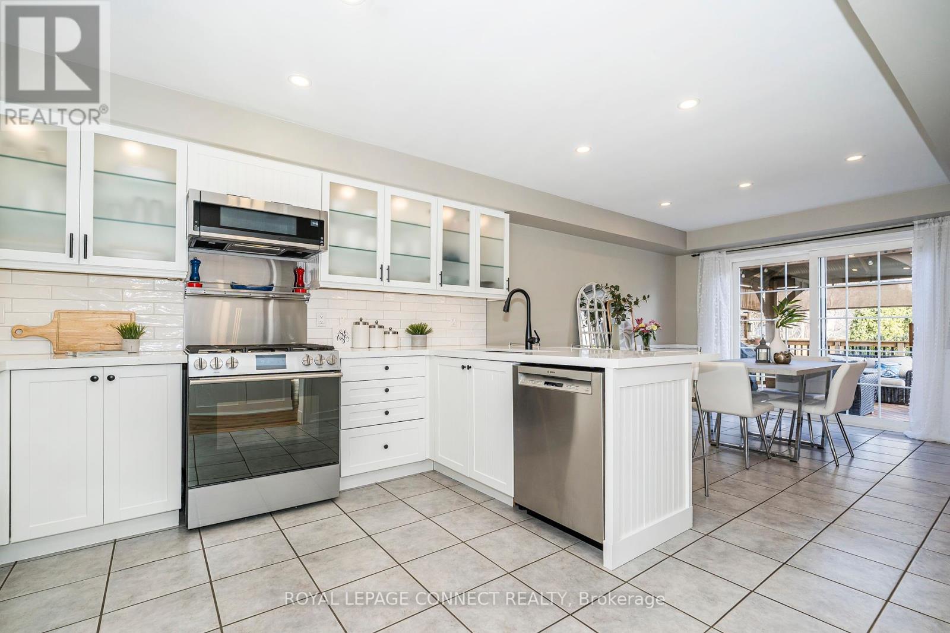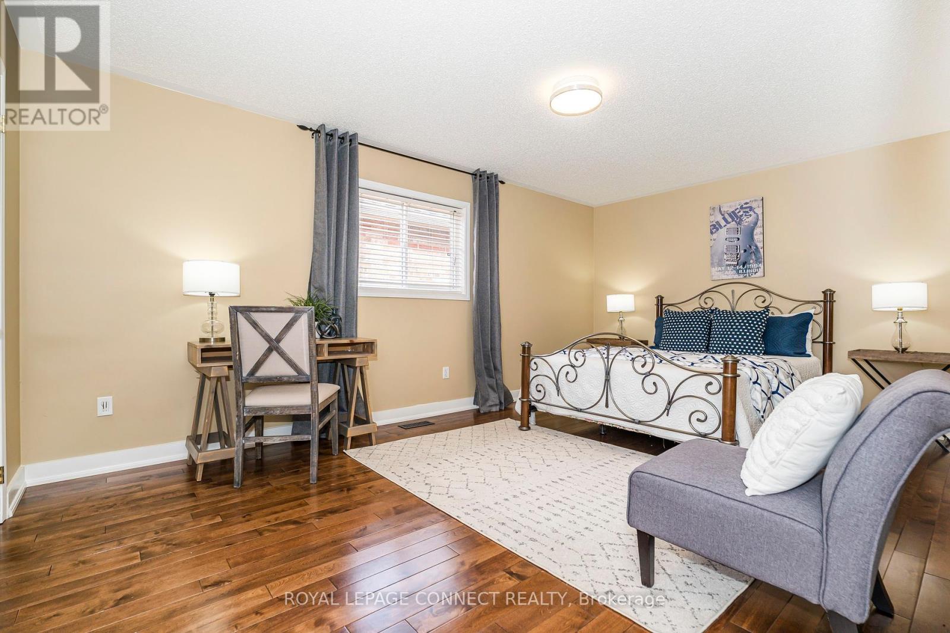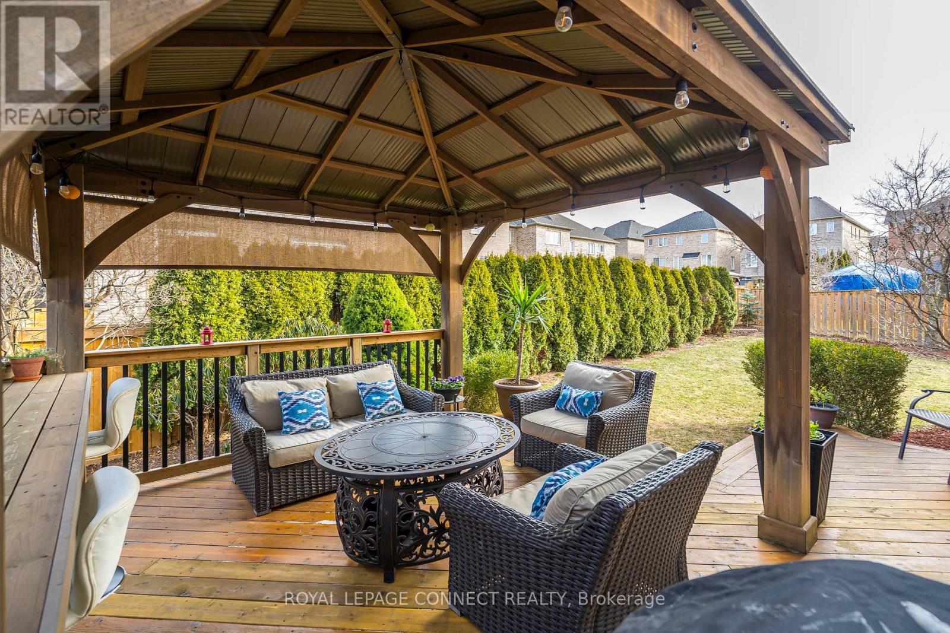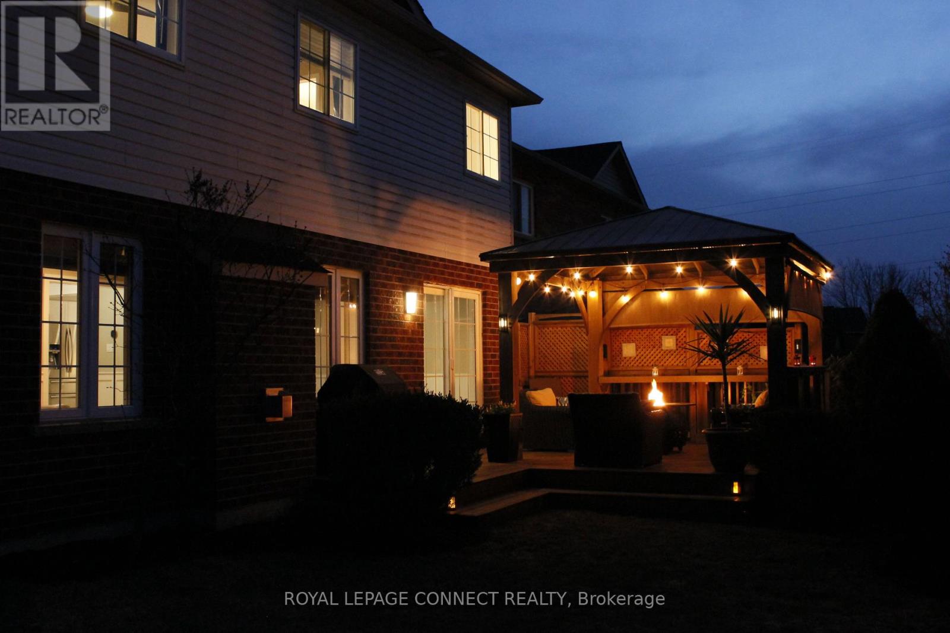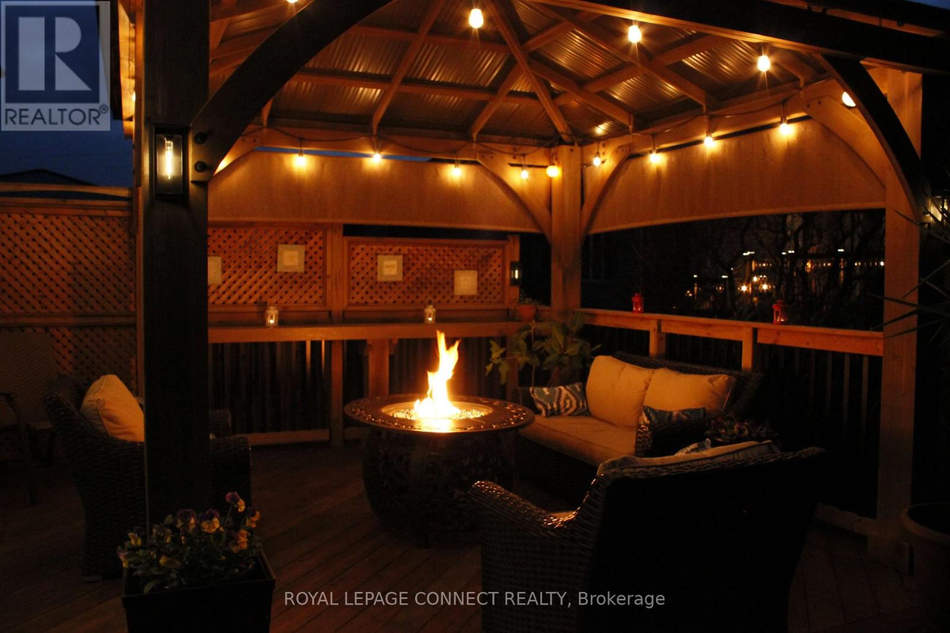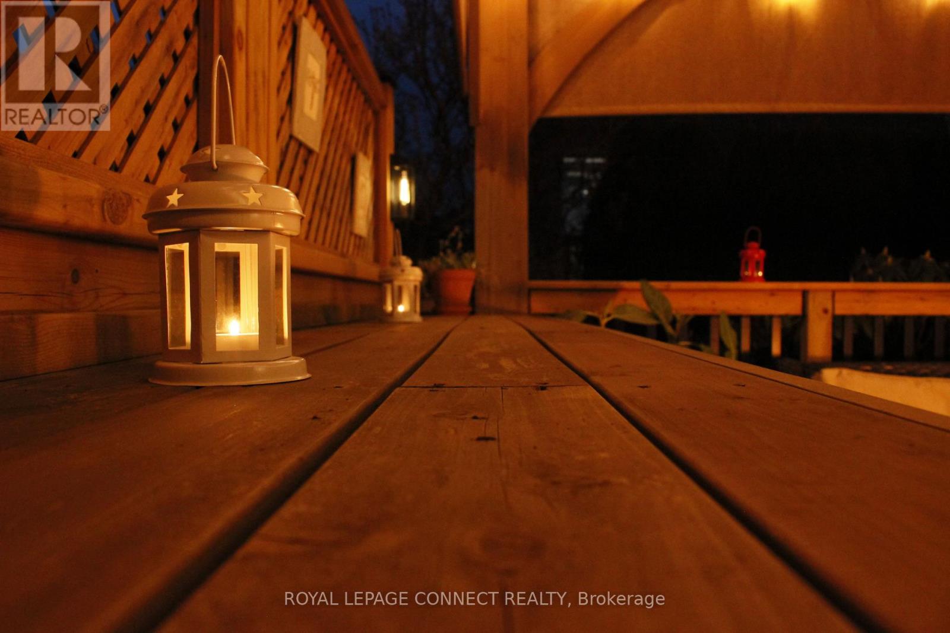1796 Whitestone Court Oshawa (Samac), Ontario L1K 2Z4
$1,080,000
Searching for an all-brick home at the end of a quiet cul-de-sac with no sidewalks in an amazing catchment where you can grow your family? 1796 Whitestone Court offers a premium pie shaped lot that extends to a whopping 78, and 116 ft at its largest points a mere 5-minute drive away from TWO Costcos! The modern eat-in Kitchen offers SS appliances, Quartz countertops (2025), backsplash (2025), & roomy breakfast bar. A sliding patio door walkout to the rear yard offers easy access & privacy ensuring effortless entertaining awaits you as early as Spring 2025! Curl up in your cozy family room with a gas burning fireplace. The 2nd storey bedroom level offers walk-in closets in 3 of the 4 impressively large bedrooms. The primary bedroom walk-in closet is massive! The additional lower-level 5th bedroom w/ walk-in closet is perfect for a nanny, in-law, or private teen suite. This delightful property is just a short walk to Parkwood Meadows Park & The Delpark Homes (Legends)Centre. (id:45725)
Open House
This property has open houses!
2:00 pm
Ends at:4:00 pm
Property Details
| MLS® Number | E12073834 |
| Property Type | Single Family |
| Community Name | Samac |
| Parking Space Total | 4 |
Building
| Bathroom Total | 3 |
| Bedrooms Above Ground | 4 |
| Bedrooms Below Ground | 1 |
| Bedrooms Total | 5 |
| Appliances | All, Blinds, Garage Door Opener, Wet Bar |
| Basement Development | Partially Finished |
| Basement Type | N/a (partially Finished) |
| Construction Style Attachment | Detached |
| Cooling Type | Central Air Conditioning |
| Exterior Finish | Brick, Vinyl Siding |
| Fireplace Present | Yes |
| Flooring Type | Ceramic, Laminate, Tile, Carpeted, Hardwood, Concrete |
| Foundation Type | Poured Concrete |
| Half Bath Total | 1 |
| Heating Fuel | Natural Gas |
| Heating Type | Forced Air |
| Stories Total | 2 |
| Size Interior | 2500 - 3000 Sqft |
| Type | House |
| Utility Water | Municipal Water |
Parking
| Garage |
Land
| Acreage | No |
| Sewer | Sanitary Sewer |
| Size Depth | 116 Ft |
| Size Frontage | 30 Ft ,4 In |
| Size Irregular | 30.4 X 116 Ft |
| Size Total Text | 30.4 X 116 Ft |
Rooms
| Level | Type | Length | Width | Dimensions |
|---|---|---|---|---|
| Second Level | Bedroom 2 | 5.46 m | 3.47 m | 5.46 m x 3.47 m |
| Second Level | Bedroom 3 | 5.18 m | 3.35 m | 5.18 m x 3.35 m |
| Second Level | Bedroom 4 | 4.21 m | 3.47 m | 4.21 m x 3.47 m |
| Basement | Bedroom 5 | 3.25 m | 3.35 m | 3.25 m x 3.35 m |
| Basement | Recreational, Games Room | 12.44 m | 8.99 m | 12.44 m x 8.99 m |
| Ground Level | Kitchen | 3.35 m | 3.3 m | 3.35 m x 3.3 m |
| Ground Level | Eating Area | 3.93 m | 3.3 m | 3.93 m x 3.3 m |
| Ground Level | Family Room | 4.72 m | 3.65 m | 4.72 m x 3.65 m |
| Ground Level | Living Room | 5.79 m | 3.45 m | 5.79 m x 3.45 m |
| Ground Level | Laundry Room | 5.79 m | 3.45 m | 5.79 m x 3.45 m |
| Ground Level | Primary Bedroom | 5.61 m | 3.65 m | 5.61 m x 3.65 m |
https://www.realtor.ca/real-estate/28147652/1796-whitestone-court-oshawa-samac-samac
Interested?
Contact us for more information








