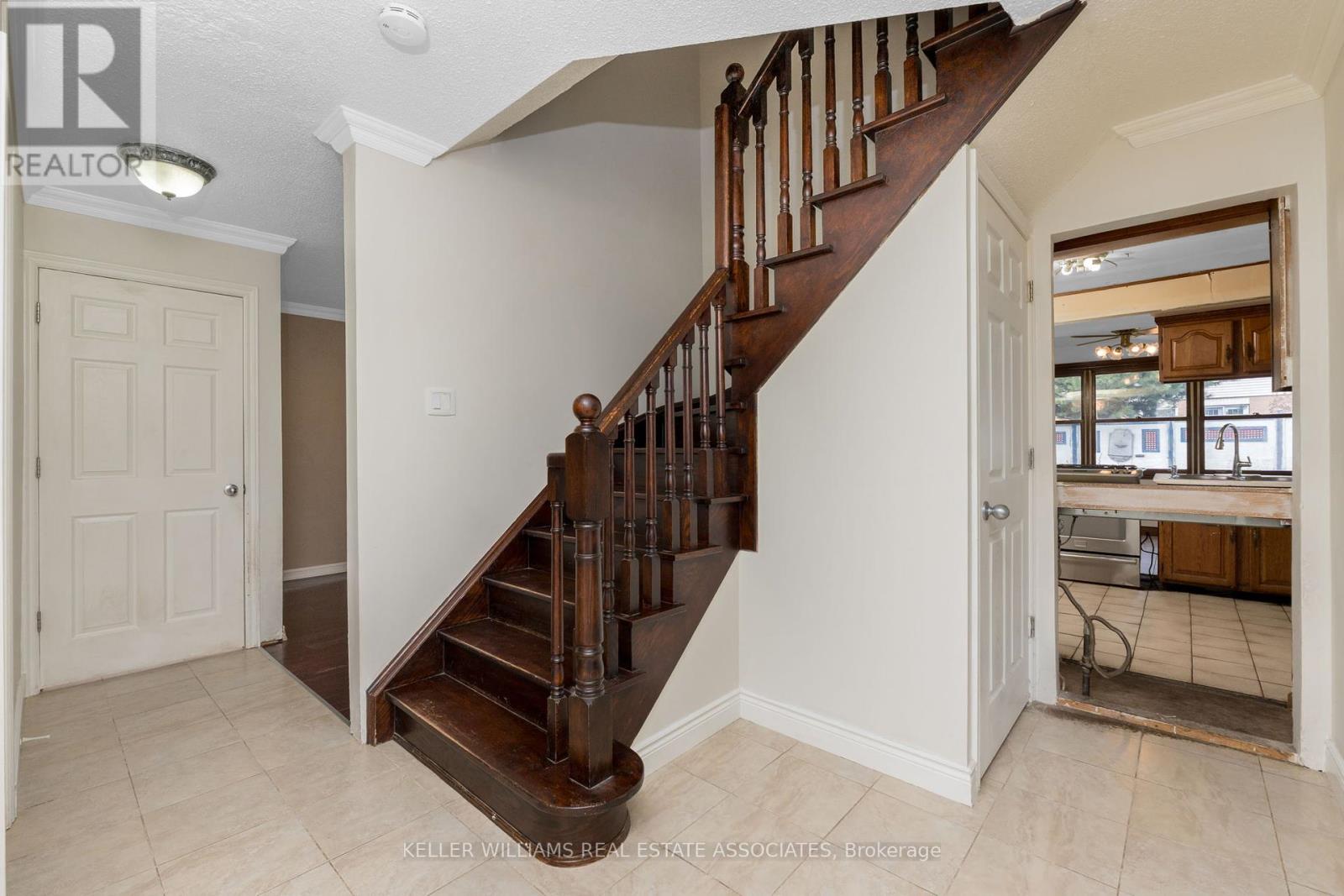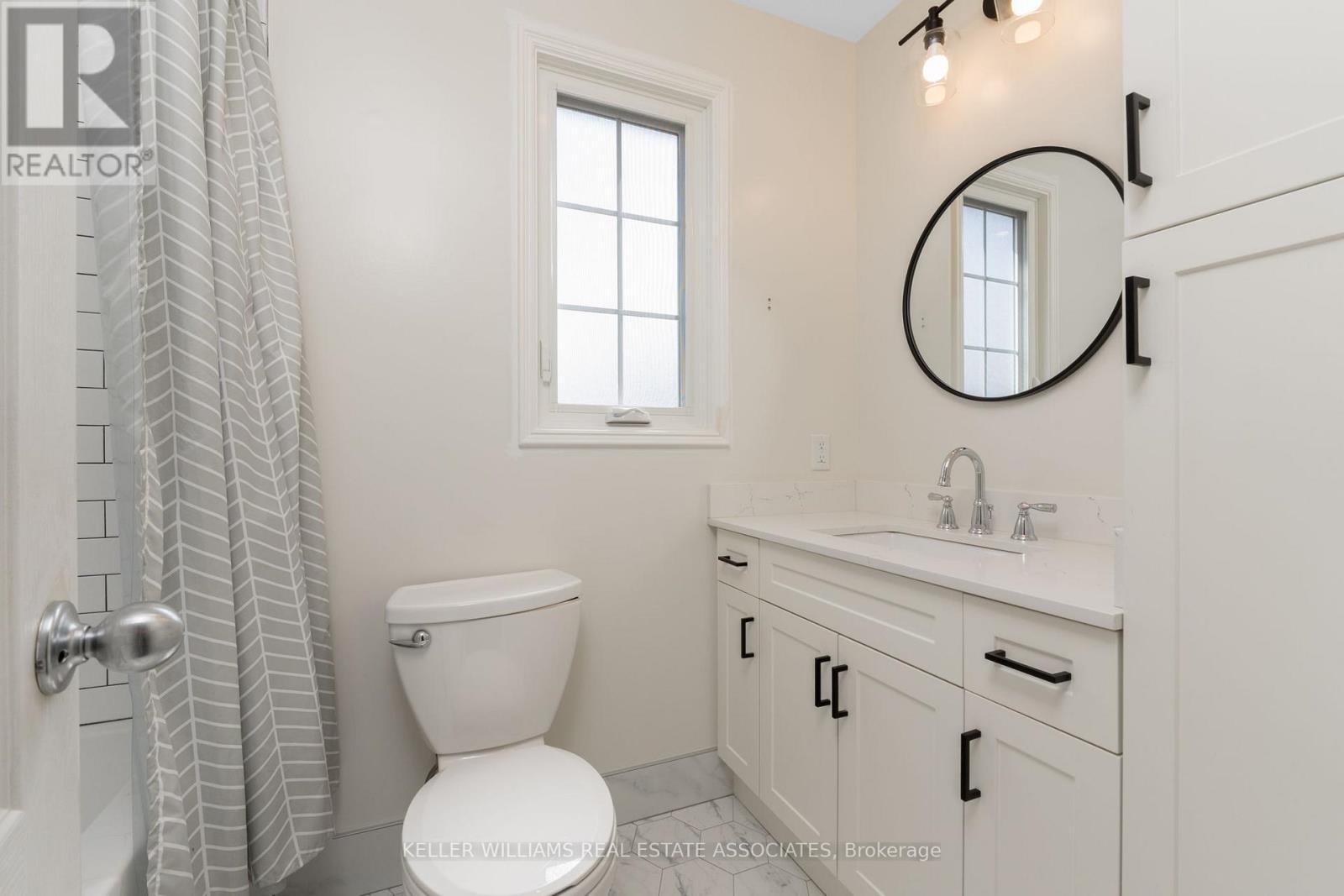10 Montcalm Place Brampton (Central Park), Ontario L6S 2X6
$799,900
Tucked away on a quiet cul-de-sac, this spacious 4-bedroom, 2.5-bathroom home sits on a large lot with ample parking, offering incredible potential for the savvy buyer. Whether you're a first-time homebuyer eager to build sweat equity, an investor looking for your next project, or a handyman ready to transform a property into a masterpiece, this home is full of opportunity.The layout is functional and family-friendly, with generous living space and great bones. Theres also the potential to create a separate side entrance, adding even more value and flexibility to the property.Enjoy peaceful suburban living with the benefit of a rare, oversized lotperfect for future expansion, outdoor entertaining, or simply enjoying extra privacy.Opportunities like this don't come around often. Bring your vision and make 10 Montcalm Place your own! (id:45725)
Open House
This property has open houses!
1:00 pm
Ends at:3:00 pm
1:00 pm
Ends at:3:00 pm
Property Details
| MLS® Number | W12075231 |
| Property Type | Single Family |
| Community Name | Central Park |
| Parking Space Total | 8 |
| Pool Type | Inground Pool |
Building
| Bathroom Total | 4 |
| Bedrooms Above Ground | 4 |
| Bedrooms Below Ground | 1 |
| Bedrooms Total | 5 |
| Appliances | Central Vacuum, Dishwasher, Dryer, Stove, Washer, Refrigerator |
| Basement Development | Partially Finished |
| Basement Type | N/a (partially Finished) |
| Construction Style Attachment | Detached |
| Cooling Type | Central Air Conditioning |
| Exterior Finish | Concrete |
| Fireplace Present | Yes |
| Fireplace Total | 1 |
| Flooring Type | Carpeted, Hardwood, Laminate |
| Foundation Type | Unknown |
| Half Bath Total | 2 |
| Heating Fuel | Natural Gas |
| Heating Type | Forced Air |
| Stories Total | 2 |
| Size Interior | 1500 - 2000 Sqft |
| Type | House |
| Utility Water | Municipal Water |
Parking
| Attached Garage | |
| Garage |
Land
| Acreage | No |
| Sewer | Sanitary Sewer |
| Size Depth | 128 Ft |
| Size Frontage | 56 Ft ,7 In |
| Size Irregular | 56.6 X 128 Ft |
| Size Total Text | 56.6 X 128 Ft |
Rooms
| Level | Type | Length | Width | Dimensions |
|---|---|---|---|---|
| Second Level | Bathroom | 1.52 m | 2.44 m | 1.52 m x 2.44 m |
| Second Level | Bathroom | 1.51 m | 2.46 m | 1.51 m x 2.46 m |
| Second Level | Bedroom | 5.63 m | 3.39 m | 5.63 m x 3.39 m |
| Second Level | Bedroom 2 | 2.98 m | 3.38 m | 2.98 m x 3.38 m |
| Second Level | Bedroom 3 | 3.95 m | 3.93 m | 3.95 m x 3.93 m |
| Second Level | Bedroom 4 | 3.2 m | 3.93 m | 3.2 m x 3.93 m |
| Basement | Other | 4.77 m | 3.14 m | 4.77 m x 3.14 m |
| Basement | Other | 2.23 m | 4.84 m | 2.23 m x 4.84 m |
| Basement | Bathroom | 1.07 m | 2.65 m | 1.07 m x 2.65 m |
| Basement | Recreational, Games Room | 4.15 m | 7.21 m | 4.15 m x 7.21 m |
| Basement | Bedroom 5 | 2.48 m | 2.64 m | 2.48 m x 2.64 m |
| Main Level | Living Room | 7.81 m | 4.4 m | 7.81 m x 4.4 m |
| Main Level | Kitchen | 3.1 m | 3.97 m | 3.1 m x 3.97 m |
| Main Level | Dining Room | 2.81 m | 3.97 m | 2.81 m x 3.97 m |
| Main Level | Family Room | 6.24 m | 3.38 m | 6.24 m x 3.38 m |
| Main Level | Laundry Room | 2.77 m | 2.51 m | 2.77 m x 2.51 m |
| Main Level | Bathroom | 1.71 m | 1.36 m | 1.71 m x 1.36 m |
https://www.realtor.ca/real-estate/28150536/10-montcalm-place-brampton-central-park-central-park
Interested?
Contact us for more information























