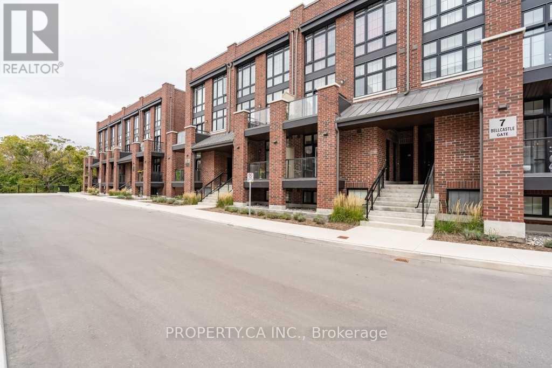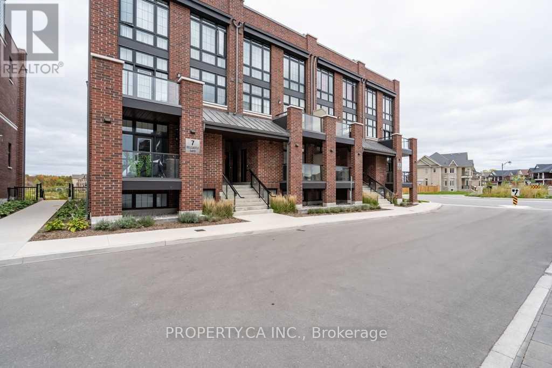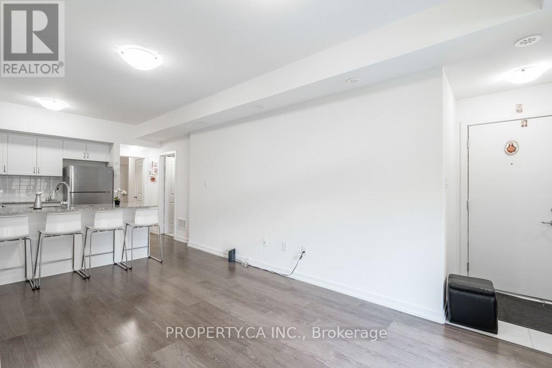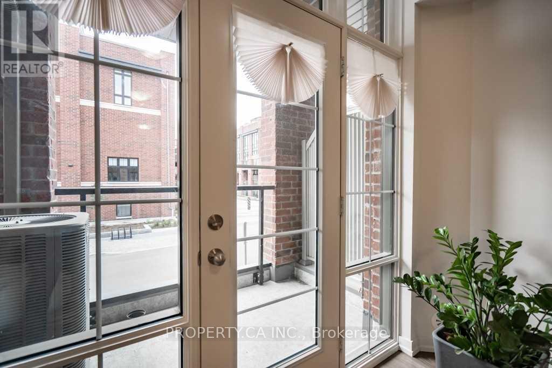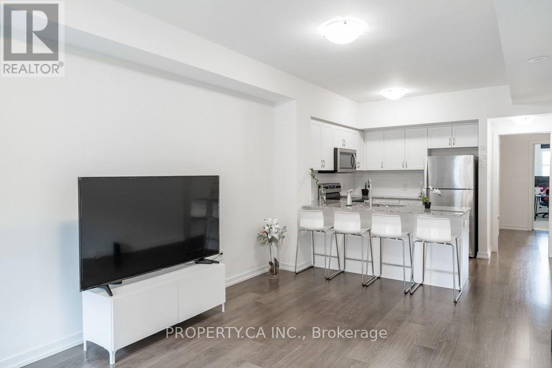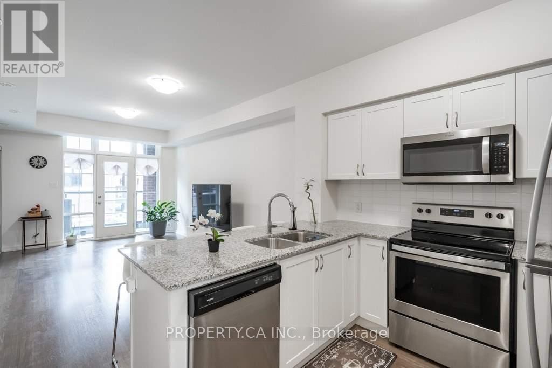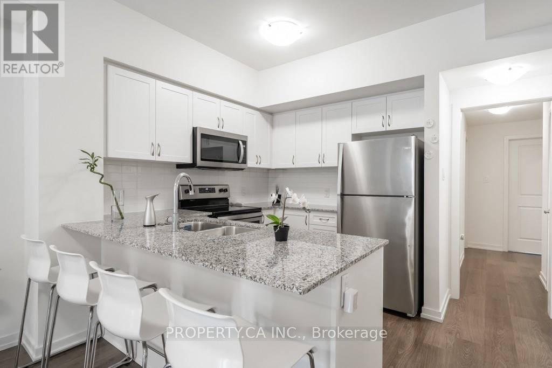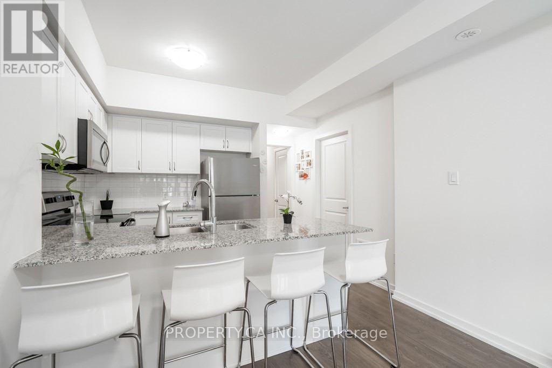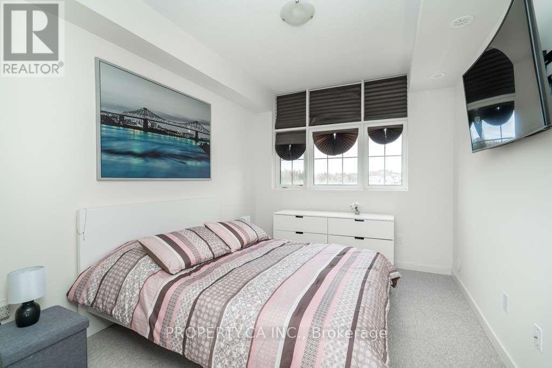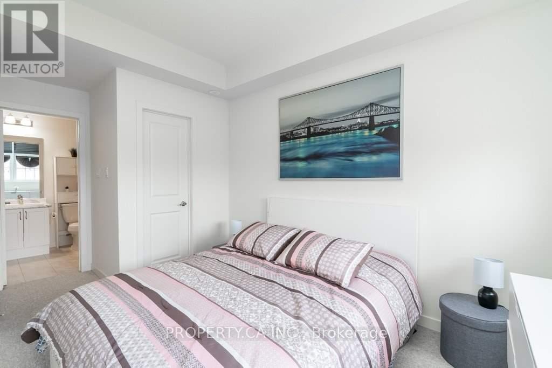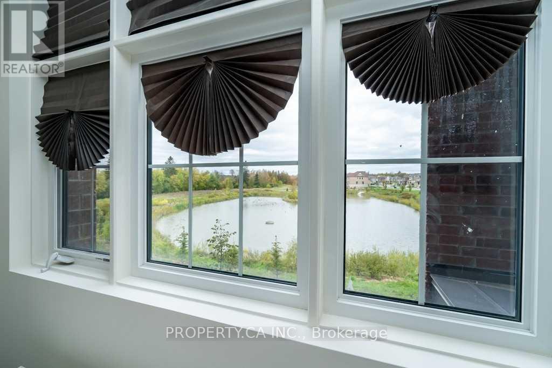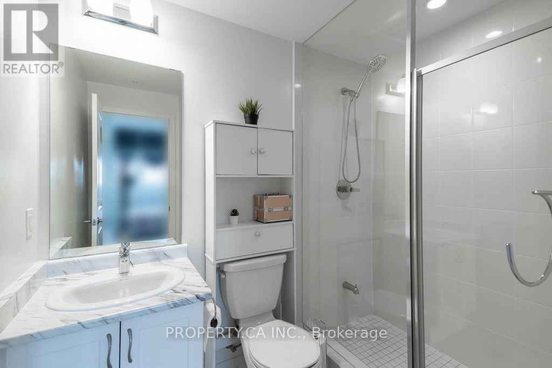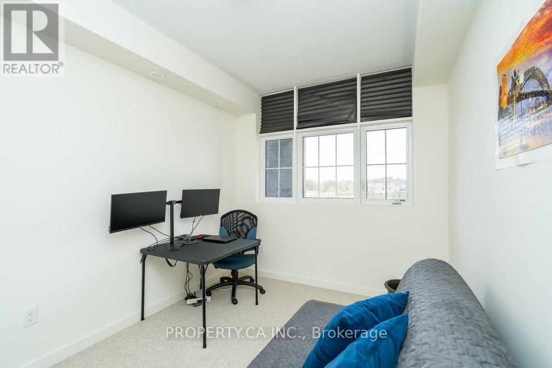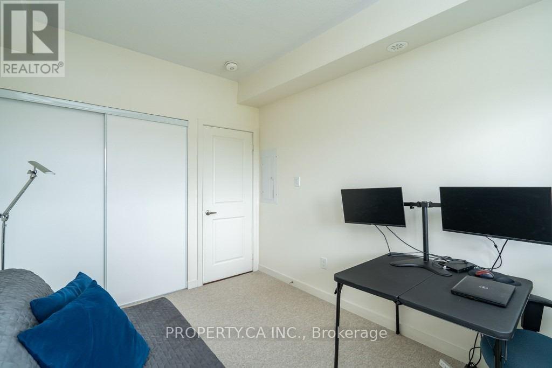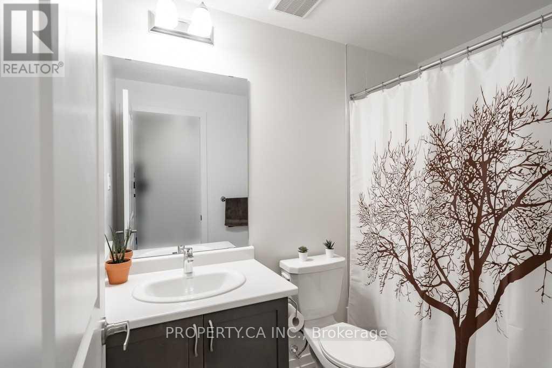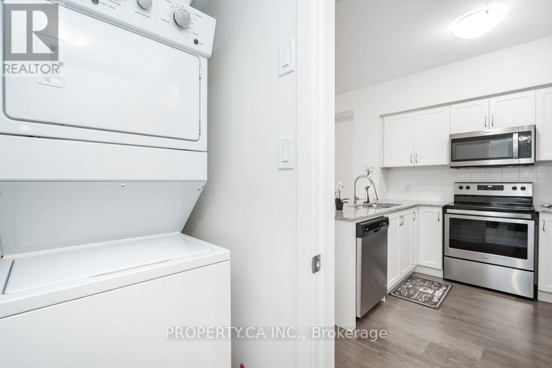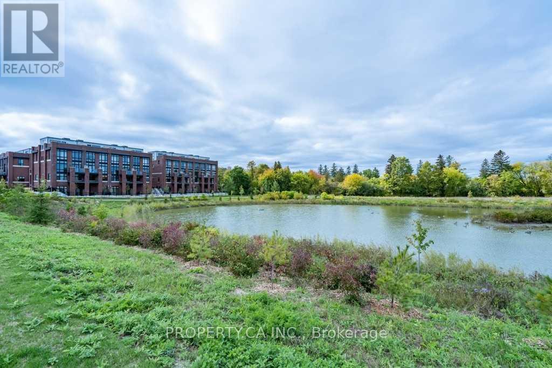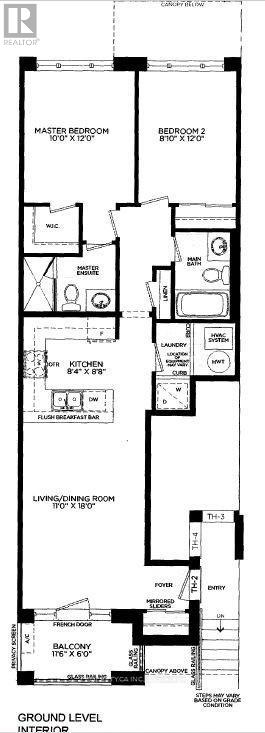2 Bedroom
2 Bathroom
800 - 899 sqft
Central Air Conditioning
Heat Pump
$2,590 Monthly
Welcome To The Vista Flats And Towns, A Premier Condominium Townhome Community In The Heart Of Stouffville. This Spacious, Open-Concept 2-Bedroom, 2-Full Bathroom Unit Offers 894 Sq Ft Of Thoughtfully Designed Living Space With Soaring 9 Ft Ceilings. Enjoy Serene Water Views From Both Bedrooms And Your Private Balcony. The Modern Kitchen Features Stainless Steel Appliances, Granite Countertops, And Premium Wide Plank Laminate Flooring Throughout. Surrounded By Natural Heritage And Greenspace, This Beautifully Appointed Home Is Just Steps From Scenic Trails And Within Walking Distance To Shops, Dining, And Other Amenities. An Exceptional Opportunity To Lease In A Sought-After Location! (id:45725)
Property Details
|
MLS® Number
|
N12075298 |
|
Property Type
|
Single Family |
|
Community Name
|
Stouffville |
|
Community Features
|
Pet Restrictions |
|
Features
|
Balcony, In Suite Laundry |
|
Parking Space Total
|
1 |
Building
|
Bathroom Total
|
2 |
|
Bedrooms Above Ground
|
2 |
|
Bedrooms Total
|
2 |
|
Age
|
0 To 5 Years |
|
Amenities
|
Storage - Locker |
|
Appliances
|
Water Heater, Dryer, Microwave, Hood Fan, Stove, Washer, Window Coverings, Refrigerator |
|
Cooling Type
|
Central Air Conditioning |
|
Exterior Finish
|
Brick |
|
Flooring Type
|
Laminate, Tile |
|
Heating Fuel
|
Natural Gas |
|
Heating Type
|
Heat Pump |
|
Size Interior
|
800 - 899 Sqft |
|
Type
|
Row / Townhouse |
Parking
Land
Rooms
| Level |
Type |
Length |
Width |
Dimensions |
|
Flat |
Kitchen |
3.32 m |
3.08 m |
3.32 m x 3.08 m |
|
Flat |
Living Room |
5.17 m |
3.32 m |
5.17 m x 3.32 m |
|
Flat |
Dining Room |
5.17 m |
3.32 m |
5.17 m x 3.32 m |
|
Flat |
Primary Bedroom |
4.83 m |
2.89 m |
4.83 m x 2.89 m |
|
Flat |
Bedroom 2 |
3.71 m |
2.73 m |
3.71 m x 2.73 m |
|
Flat |
Laundry Room |
2.87 m |
2.27 m |
2.87 m x 2.27 m |
https://www.realtor.ca/real-estate/28150740/230-7-bellcastle-gate-whitchurch-stouffville-stouffville-stouffville
