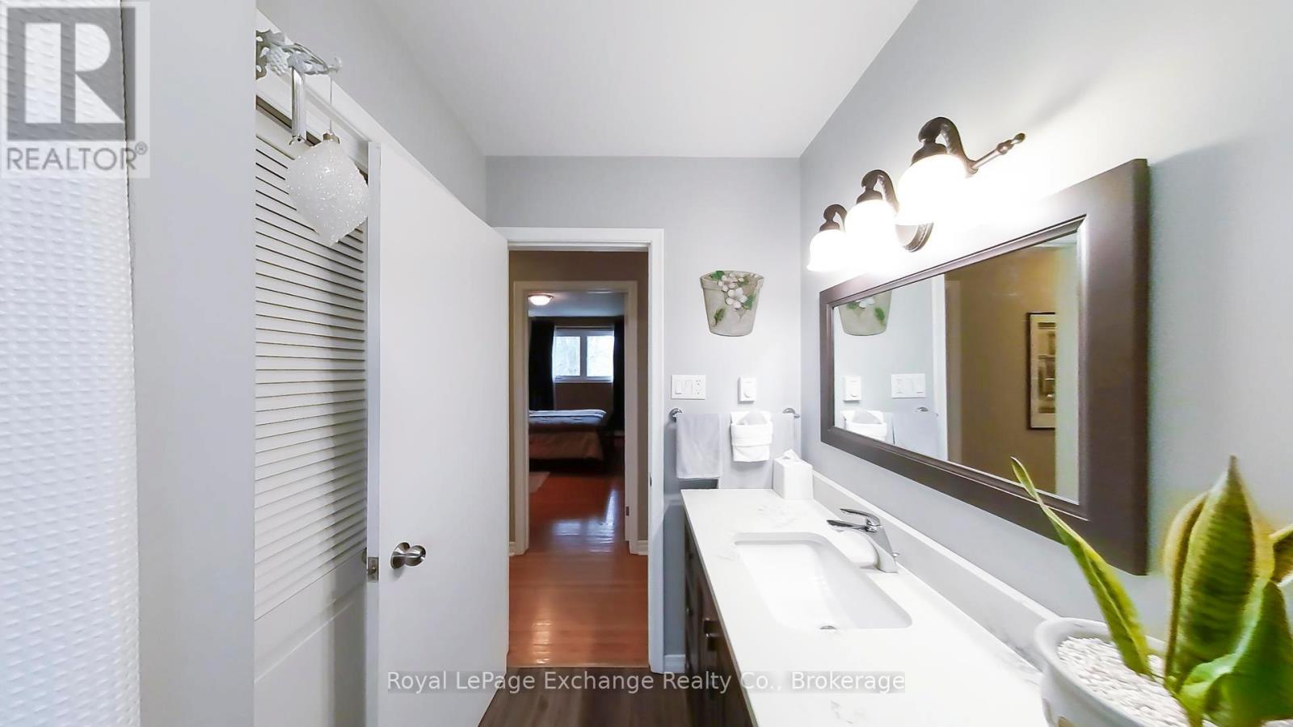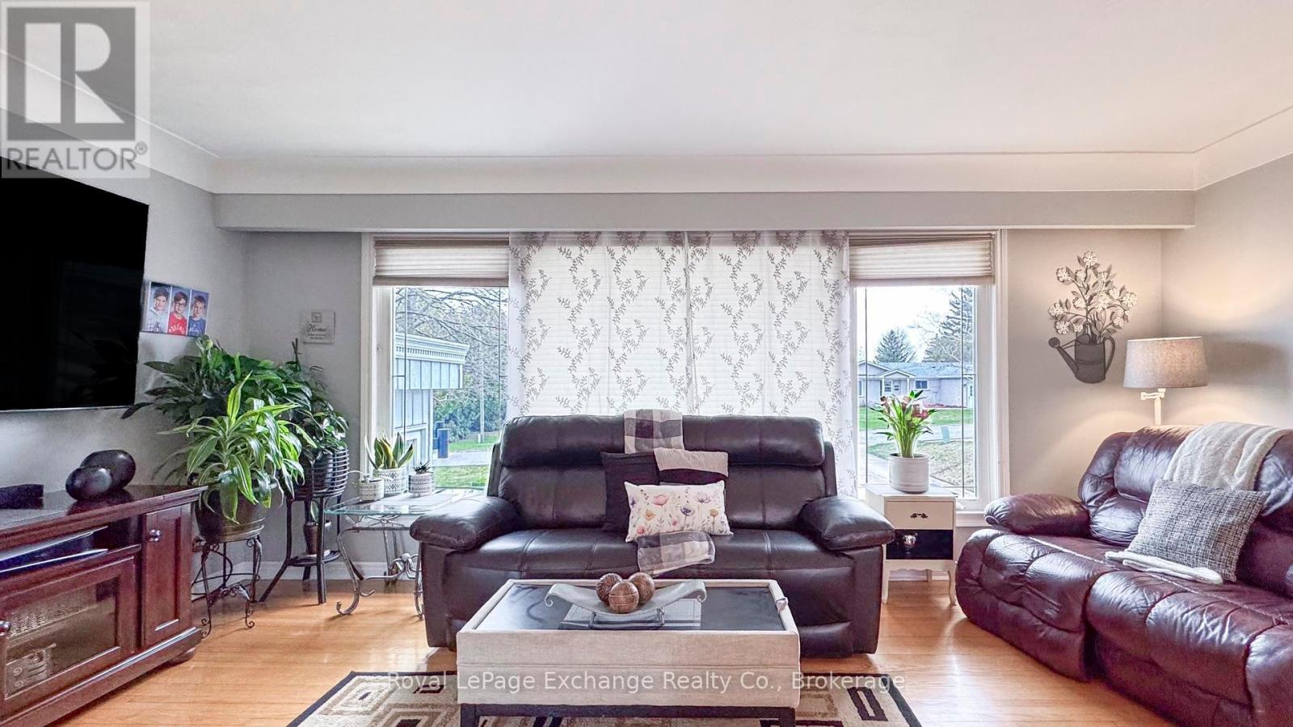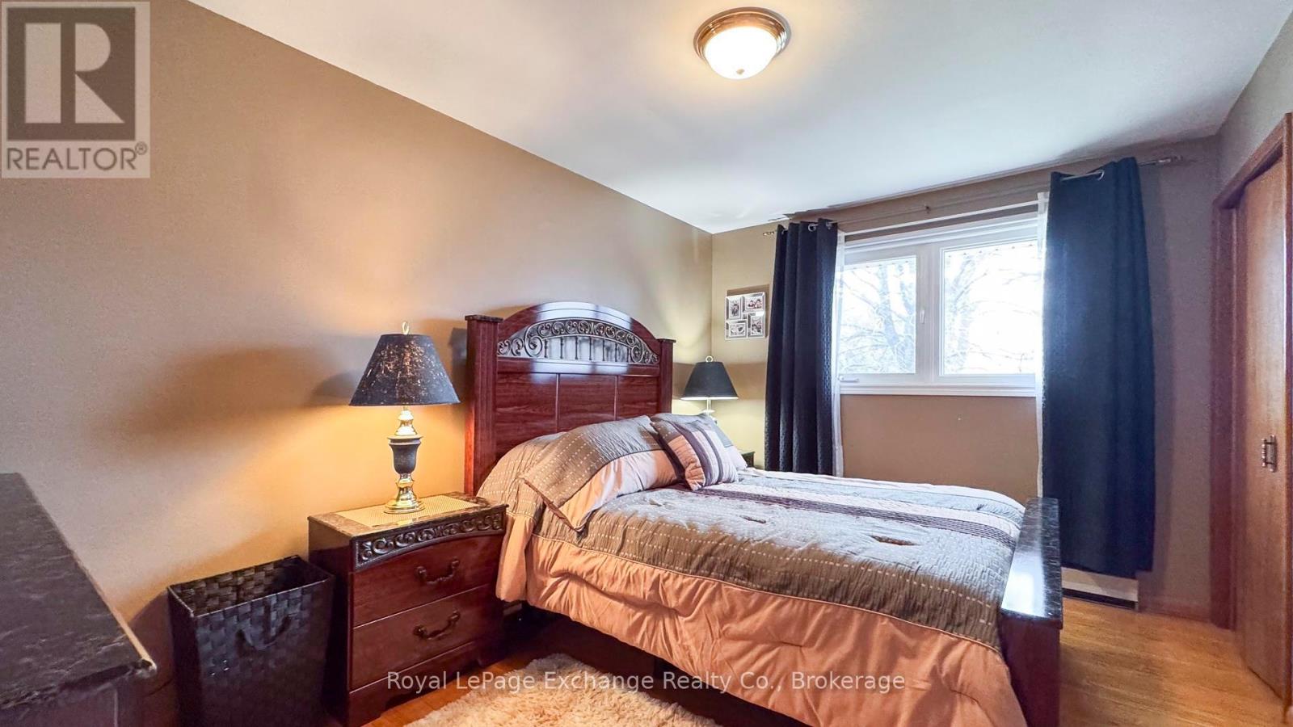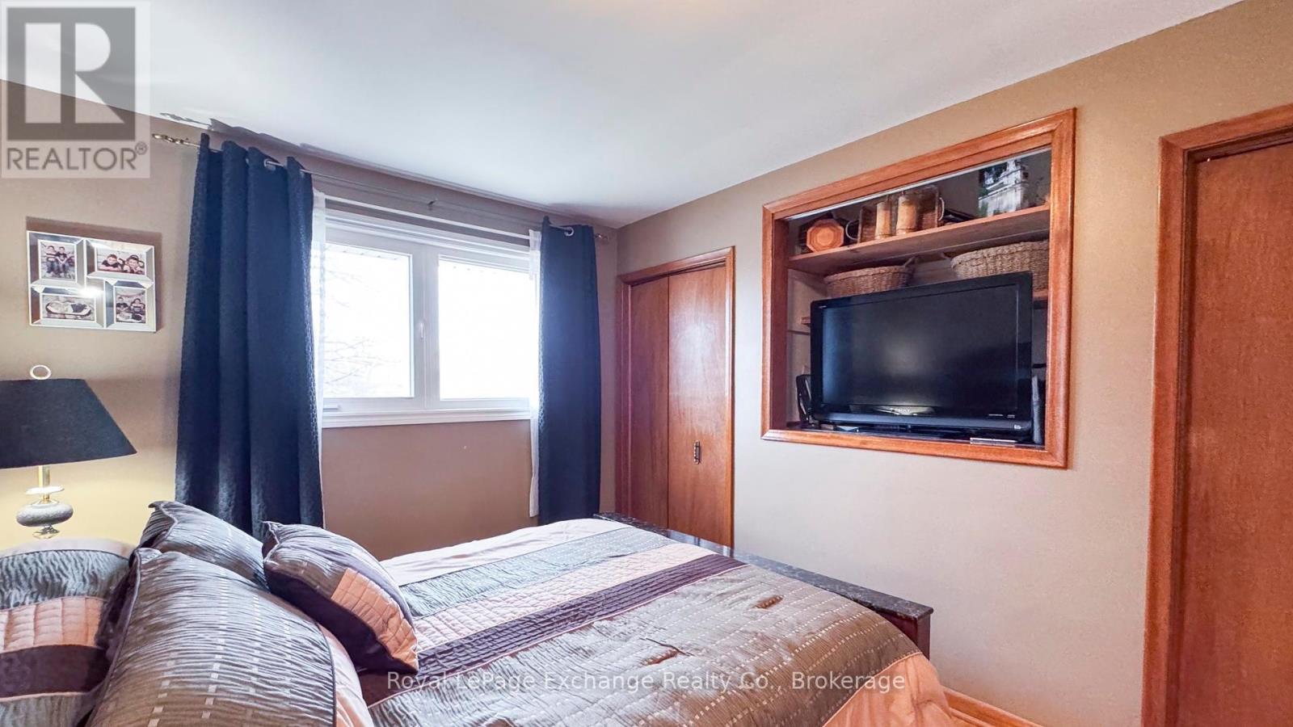398 Kingsway Street Kincardine, Ontario N2Z 1W3
$669,700
Location, location, location. This 3 bedroom raised bungalow is in a fantastic location on Kings way. Short walk to restaurant ,shopping and 4 blocks to the beach and 3 blocks to Golf course. Large kitchen dinning room area with patio doors leading to large deck over looking the huge extremely well landscaped, including large pond and fenced back yard with two storage sheds.. Three bedrooms with hard wood floors and a 4 piece bathroom finish the main floor.. Full finished lower level features bright games room ( pool table to be sold separately). Family room with natural gas fire place and sitting area, the piece bathroom ,laundry and aw work shop. Don't miss your opportunity to own this core area home. (id:45725)
Open House
This property has open houses!
1:00 pm
Ends at:3:00 pm
Property Details
| MLS® Number | X12075387 |
| Property Type | Single Family |
| Community Name | Kincardine |
| Features | Level |
| Parking Space Total | 4 |
Building
| Bathroom Total | 2 |
| Bedrooms Above Ground | 2 |
| Bedrooms Total | 2 |
| Amenities | Fireplace(s) |
| Appliances | Water Meter |
| Architectural Style | Raised Bungalow |
| Basement Development | Finished |
| Basement Type | N/a (finished) |
| Construction Style Attachment | Detached |
| Exterior Finish | Brick Veneer |
| Fireplace Present | Yes |
| Fireplace Total | 1 |
| Foundation Type | Poured Concrete |
| Heating Fuel | Electric |
| Heating Type | Heat Pump |
| Stories Total | 1 |
| Size Interior | 1100 - 1500 Sqft |
| Type | House |
| Utility Water | Municipal Water |
Parking
| Carport | |
| No Garage | |
| Covered |
Land
| Acreage | No |
| Sewer | Sanitary Sewer |
| Size Depth | 178 Ft ,2 In |
| Size Frontage | 78 Ft |
| Size Irregular | 78 X 178.2 Ft |
| Size Total Text | 78 X 178.2 Ft |
Rooms
| Level | Type | Length | Width | Dimensions |
|---|---|---|---|---|
| Lower Level | Family Room | 5.48 m | 3.45 m | 5.48 m x 3.45 m |
| Lower Level | Recreational, Games Room | 5.79 m | 4.26 m | 5.79 m x 4.26 m |
| Lower Level | Utility Room | 3.35 m | 4.11 m | 3.35 m x 4.11 m |
| Main Level | Living Room | 5.56 m | 3.65 m | 5.56 m x 3.65 m |
| Main Level | Dining Room | 3.04 m | 3.04 m | 3.04 m x 3.04 m |
| Main Level | Kitchen | 4.8 m | 2.74 m | 4.8 m x 2.74 m |
| Main Level | Primary Bedroom | 3.02 m | 4.19 m | 3.02 m x 4.19 m |
| Main Level | Bedroom 2 | 3.65 m | 2.74 m | 3.65 m x 2.74 m |
| Main Level | Bedroom 3 | 2.89 m | 4 m | 2.89 m x 4 m |
| Main Level | Laundry Room | 2.13 m | 2.74 m | 2.13 m x 2.74 m |
https://www.realtor.ca/real-estate/28150994/398-kingsway-street-kincardine-kincardine
Interested?
Contact us for more information
























