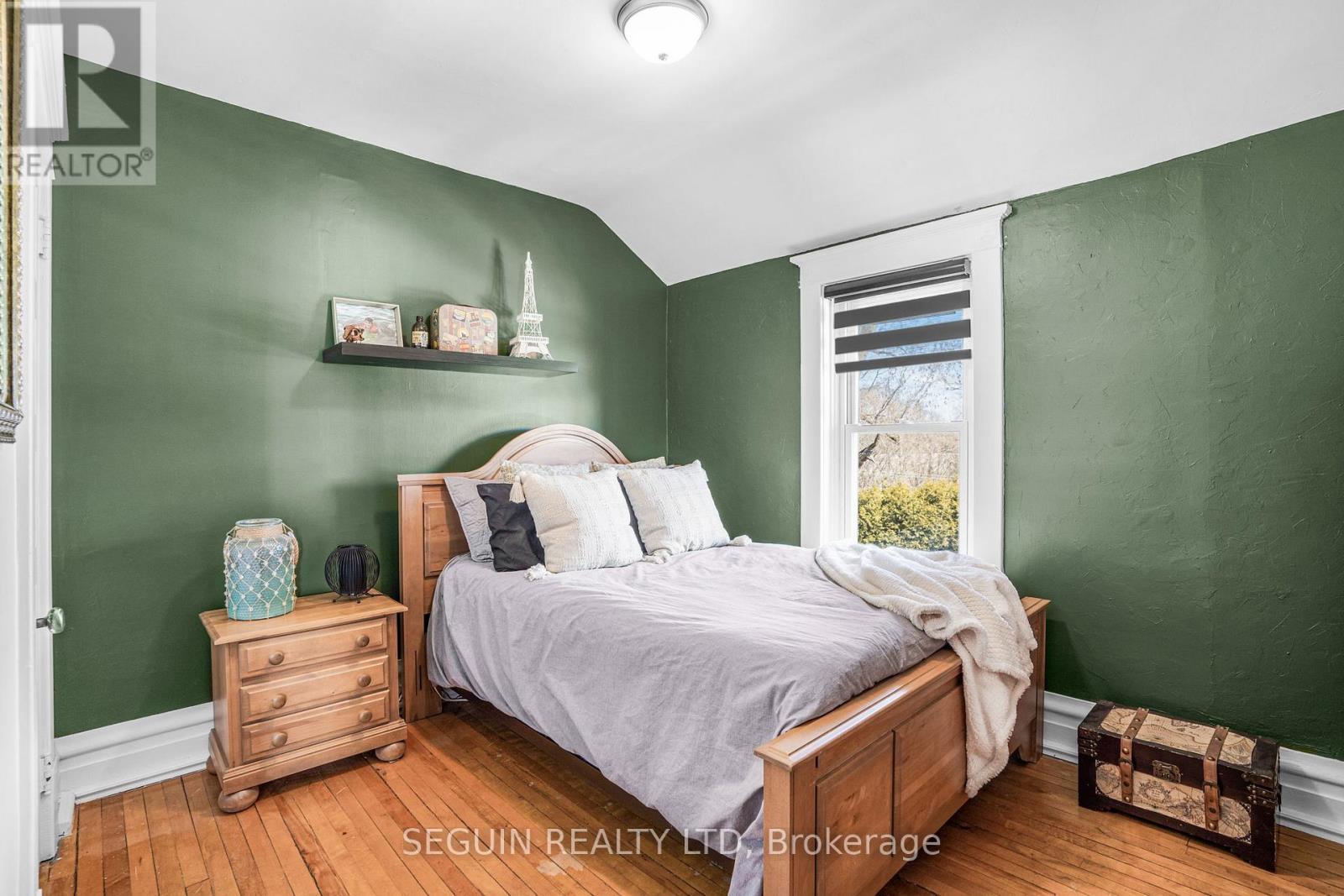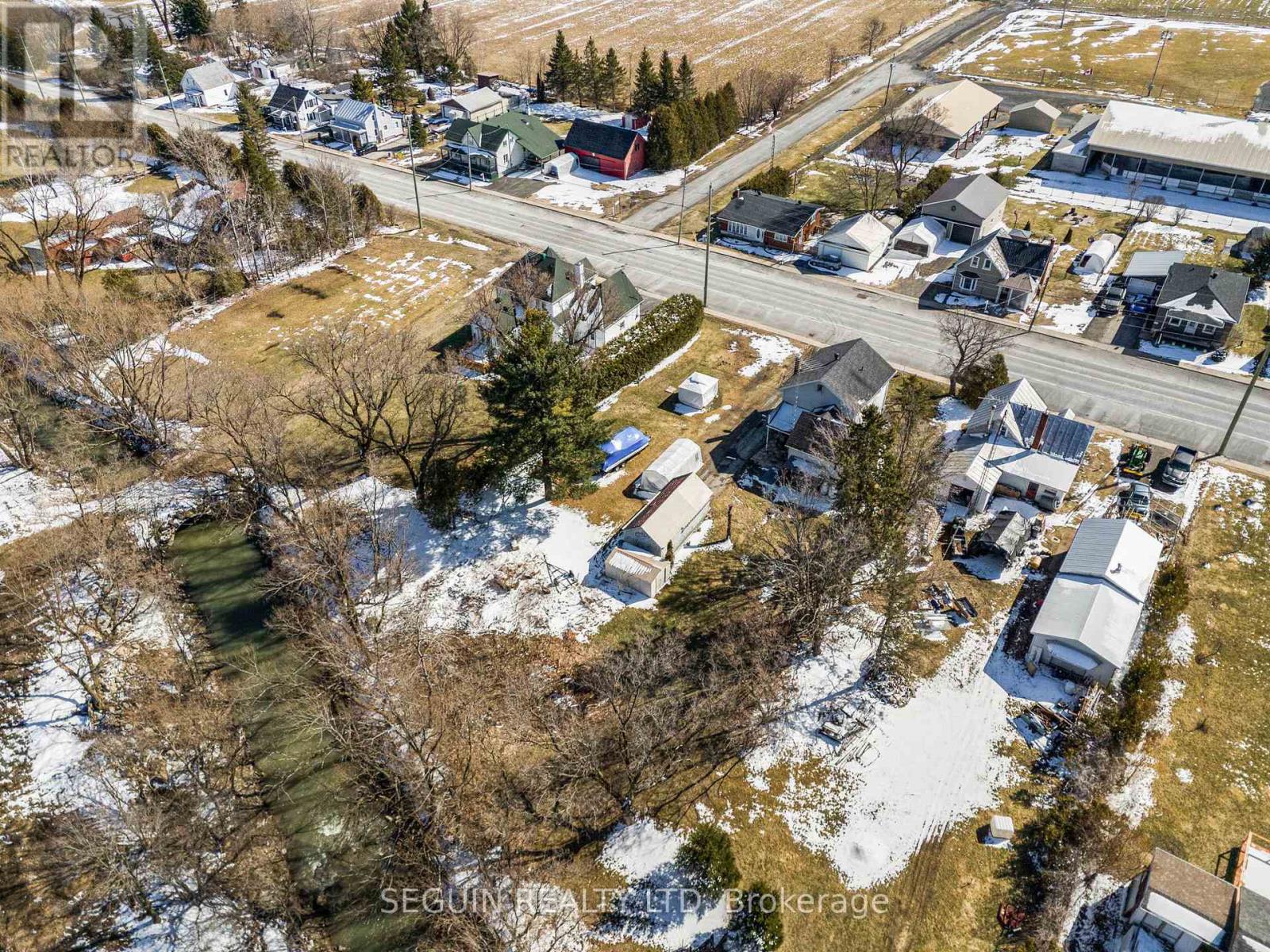3 Bedroom
2 Bathroom
1100 - 1500 sqft
Fireplace
Forced Air
Landscaped
$384,900
THIS SPRING GEM WON'T LAST LONG! IMMEDIATE POSSESSION IF DESIRED! Lovingly preserved 2 storey home located in the quiet Village of St-Eugene, near Quebec border. Magnificent lot with many mature trees, a detached garage (12'5 x 27'10) & stream at the back of the property. Recently remodeled "rustic farm house style decor" with attention to details to preserve its antique charm & historic character filed with contemporary upgrades. This bright open concept living & dining area with 1,370 sq. ft of living space. A lovely kitchen with plenty of pine cabinets, cooking island with a rustic look, all kitchen appliances included and 2 stools. Featuring 3 good size bedrooms, master bedroom with walk-in closet. Fully renovated bathroom with separate glass shower done in 2025. You'll love the additional space mud room on the main floor including a laundry room combined with 2 pieces bath, woodstove, plus an attic space on the 2nd floor; ideal for studio storage needs, ...etc. Partly finished basement, playroom for the kids and storage area. Upgrades: forced air propane gas furnace (2019), asphalt shingle roof (2014), electrical panel replace (2012), main 200 amp. generator panel, front outside patio (2022), septic tank emptied Dec. 1st, 2024. Hurry on this one! (id:45725)
Property Details
|
MLS® Number
|
X12075374 |
|
Property Type
|
Single Family |
|
Community Name
|
615 - East Hawkesbury Twp |
|
Parking Space Total
|
4 |
Building
|
Bathroom Total
|
2 |
|
Bedrooms Above Ground
|
3 |
|
Bedrooms Total
|
3 |
|
Appliances
|
Dishwasher, Microwave, Window Coverings, Refrigerator |
|
Basement Development
|
Partially Finished |
|
Basement Type
|
N/a (partially Finished) |
|
Construction Style Attachment
|
Detached |
|
Exterior Finish
|
Vinyl Siding |
|
Fireplace Present
|
Yes |
|
Fireplace Type
|
Woodstove |
|
Foundation Type
|
Concrete |
|
Half Bath Total
|
1 |
|
Heating Fuel
|
Propane |
|
Heating Type
|
Forced Air |
|
Stories Total
|
2 |
|
Size Interior
|
1100 - 1500 Sqft |
|
Type
|
House |
|
Utility Water
|
Drilled Well |
Parking
Land
|
Acreage
|
No |
|
Landscape Features
|
Landscaped |
|
Sewer
|
Septic System |
|
Size Irregular
|
125 X 154.9 Acre |
|
Size Total Text
|
125 X 154.9 Acre |
Rooms
| Level |
Type |
Length |
Width |
Dimensions |
|
Second Level |
Primary Bedroom |
5.18 m |
3.63 m |
5.18 m x 3.63 m |
|
Second Level |
Bedroom |
3.41 m |
2.71 m |
3.41 m x 2.71 m |
|
Second Level |
Bedroom |
2.86 m |
3.57 m |
2.86 m x 3.57 m |
|
Basement |
Utility Room |
4.29 m |
6.53 m |
4.29 m x 6.53 m |
|
Basement |
Recreational, Games Room |
6.53 m |
3.17 m |
6.53 m x 3.17 m |
|
Main Level |
Foyer |
3.57 m |
3.63 m |
3.57 m x 3.63 m |
|
Main Level |
Kitchen |
4.51 m |
3.79 m |
4.51 m x 3.79 m |
|
Main Level |
Dining Room |
3.25 m |
4.06 m |
3.25 m x 4.06 m |
|
Main Level |
Living Room |
3.69 m |
3.08 m |
3.69 m x 3.08 m |
|
Main Level |
Mud Room |
7.06 m |
4.21 m |
7.06 m x 4.21 m |
|
Main Level |
Laundry Room |
3.41 m |
0.94 m |
3.41 m x 0.94 m |
https://www.realtor.ca/real-estate/28151025/1037-labrosse-street-hawkesbury-615-east-hawkesbury-twp






































