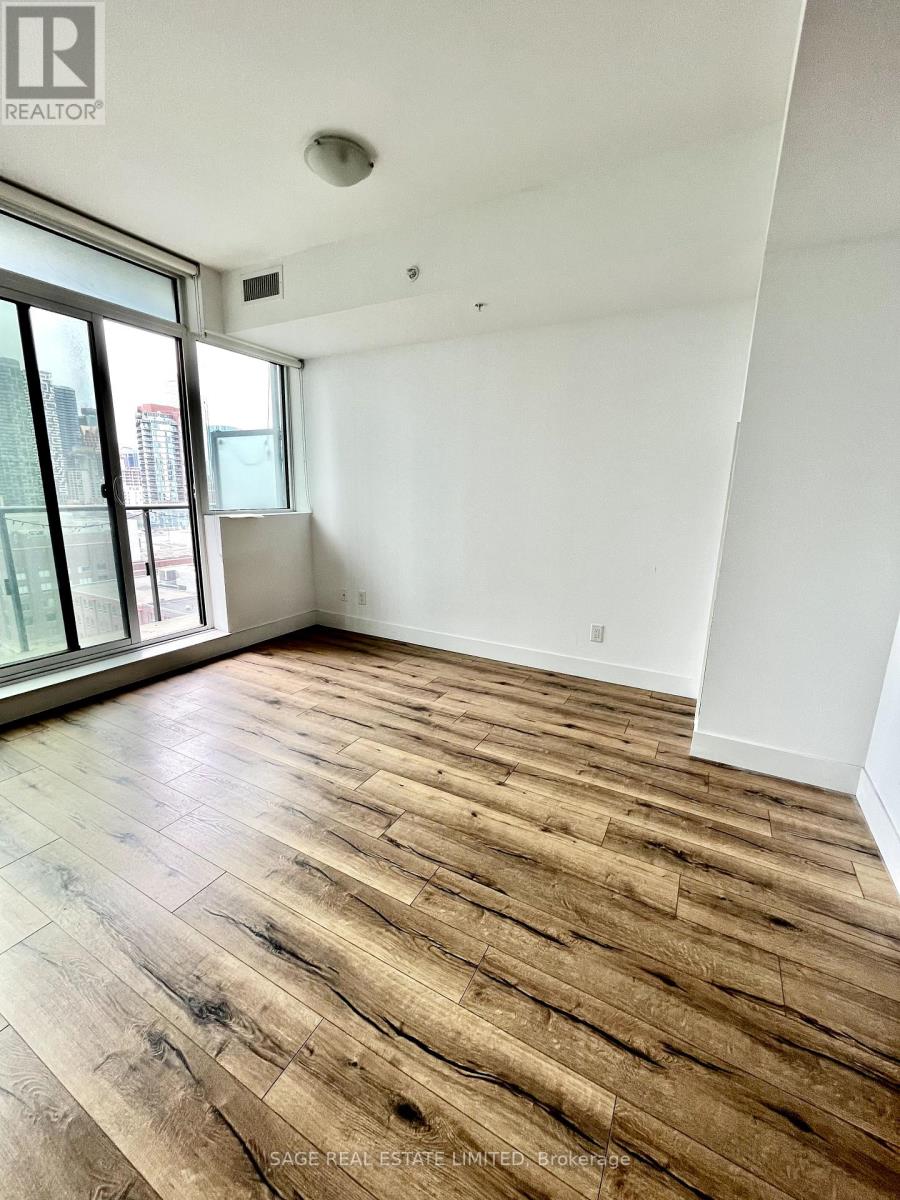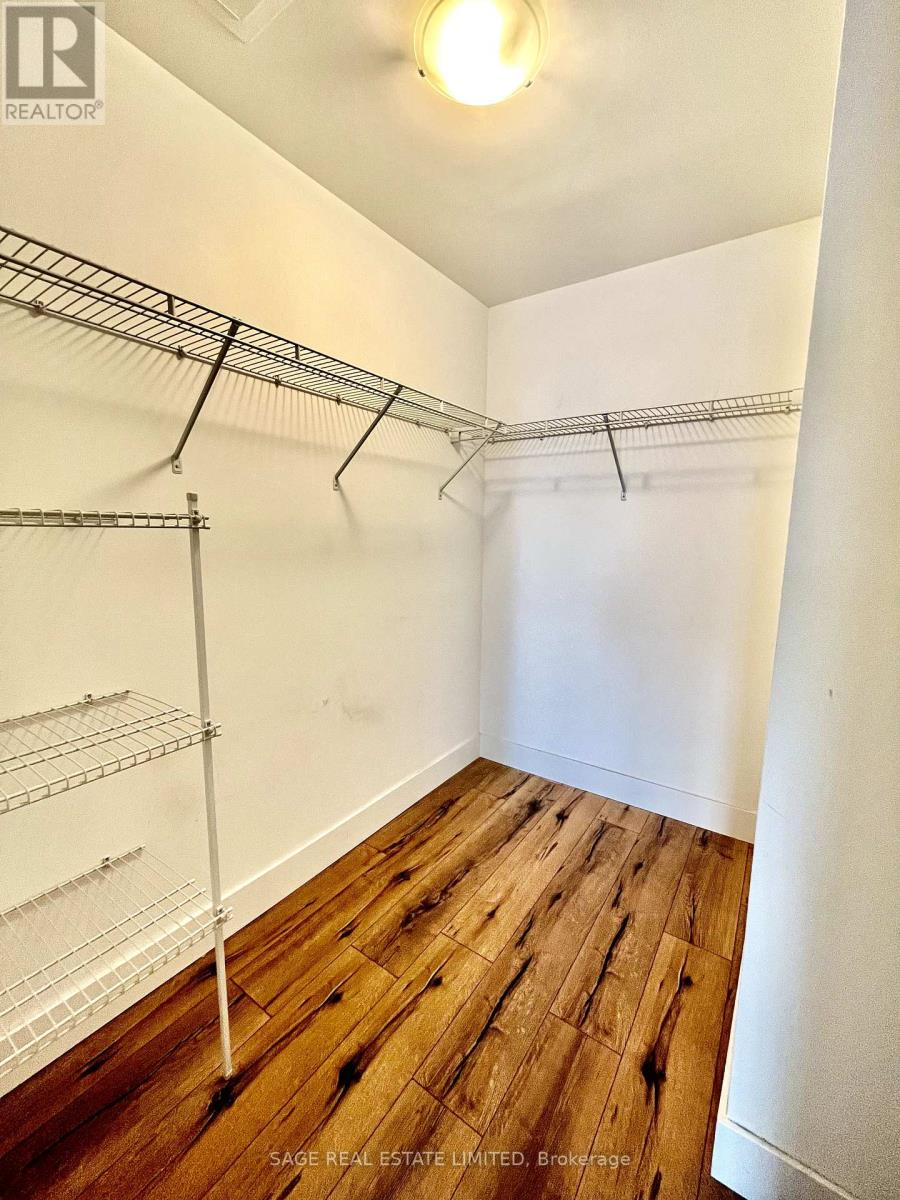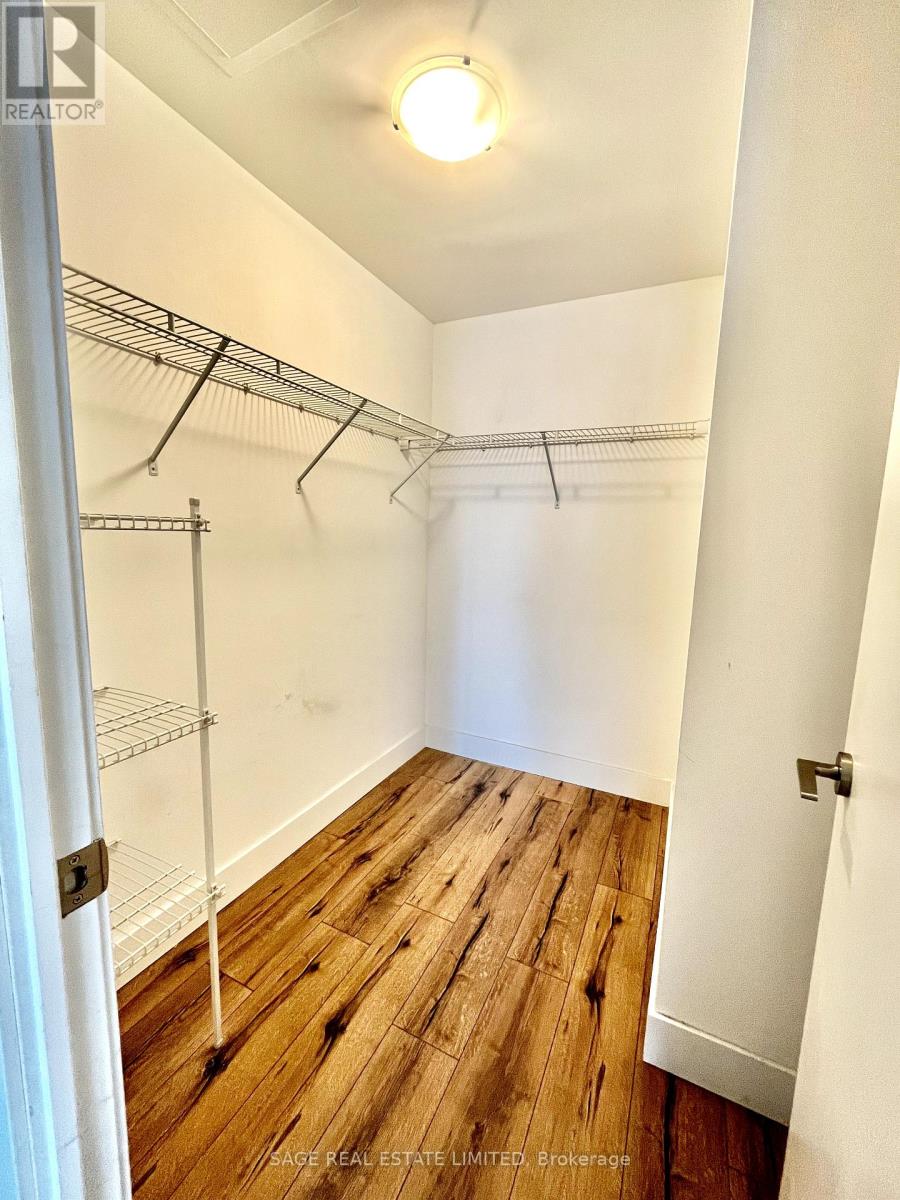1505 - 39 Sherbourne Street W Toronto (Moss Park), Ontario M5A 0L8
2 Bedroom
1 Bathroom
600 - 699 sqft
Central Air Conditioning
Forced Air
$2,900 Monthly
Welcome To King+ Condos. Don't Miss This Fantastic 1 Bedroom Plus Den Open Layout With Gorgeous Finishes, Huge W/I Closet & Stunning West Views Not An Inch Of Wasted Space! A Heritage Building With Ultra Modern Elements. Open Concept Living. Large Bedroom With Ensuite Walk-in Closet. Spacious Den. Outstanding Views Of Downtown Toronto. Super Location That Is Steps To Historic St. Lawrence Market, Distillery District, George Brown College, Bars, Shops, Restaurants And Ttc. Oversized Locker Located Conveniently Behind Parking Space. (id:45725)
Property Details
| MLS® Number | C12075726 |
| Property Type | Single Family |
| Community Name | Moss Park |
| Amenities Near By | Hospital, Public Transit, Park, Place Of Worship |
| Community Features | Pet Restrictions, Community Centre |
| Features | Balcony |
| Parking Space Total | 1 |
Building
| Bathroom Total | 1 |
| Bedrooms Above Ground | 1 |
| Bedrooms Below Ground | 1 |
| Bedrooms Total | 2 |
| Age | 6 To 10 Years |
| Amenities | Security/concierge, Exercise Centre, Party Room, Storage - Locker |
| Appliances | Dryer, Hood Fan, Microwave, Oven, Stove, Washer, Window Coverings, Refrigerator |
| Cooling Type | Central Air Conditioning |
| Exterior Finish | Concrete, Brick Facing |
| Heating Fuel | Natural Gas |
| Heating Type | Forced Air |
| Size Interior | 600 - 699 Sqft |
| Type | Apartment |
Parking
| Underground | |
| Garage |
Land
| Acreage | No |
| Land Amenities | Hospital, Public Transit, Park, Place Of Worship |
https://www.realtor.ca/real-estate/28151574/1505-39-sherbourne-street-w-toronto-moss-park-moss-park
Interested?
Contact us for more information




























