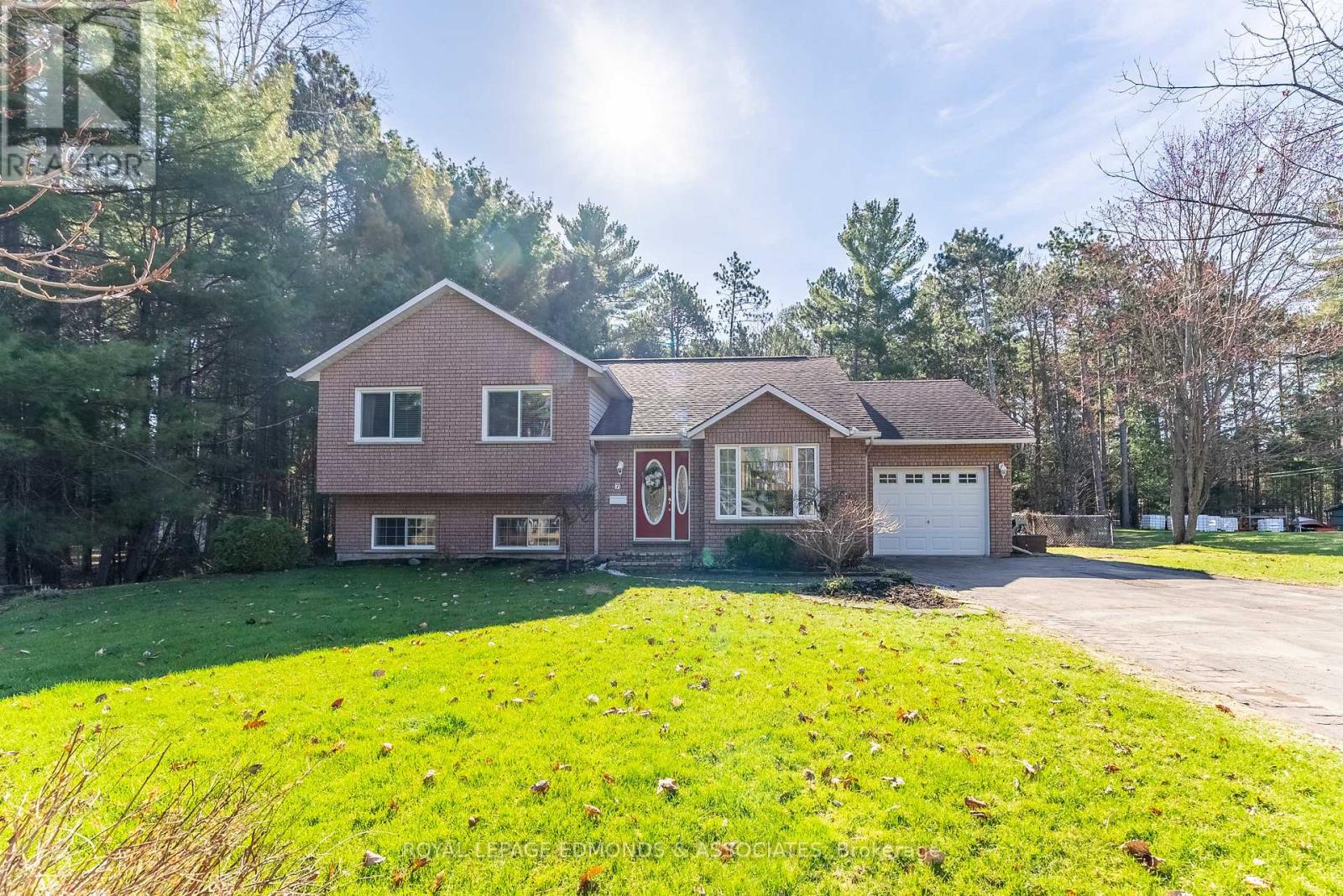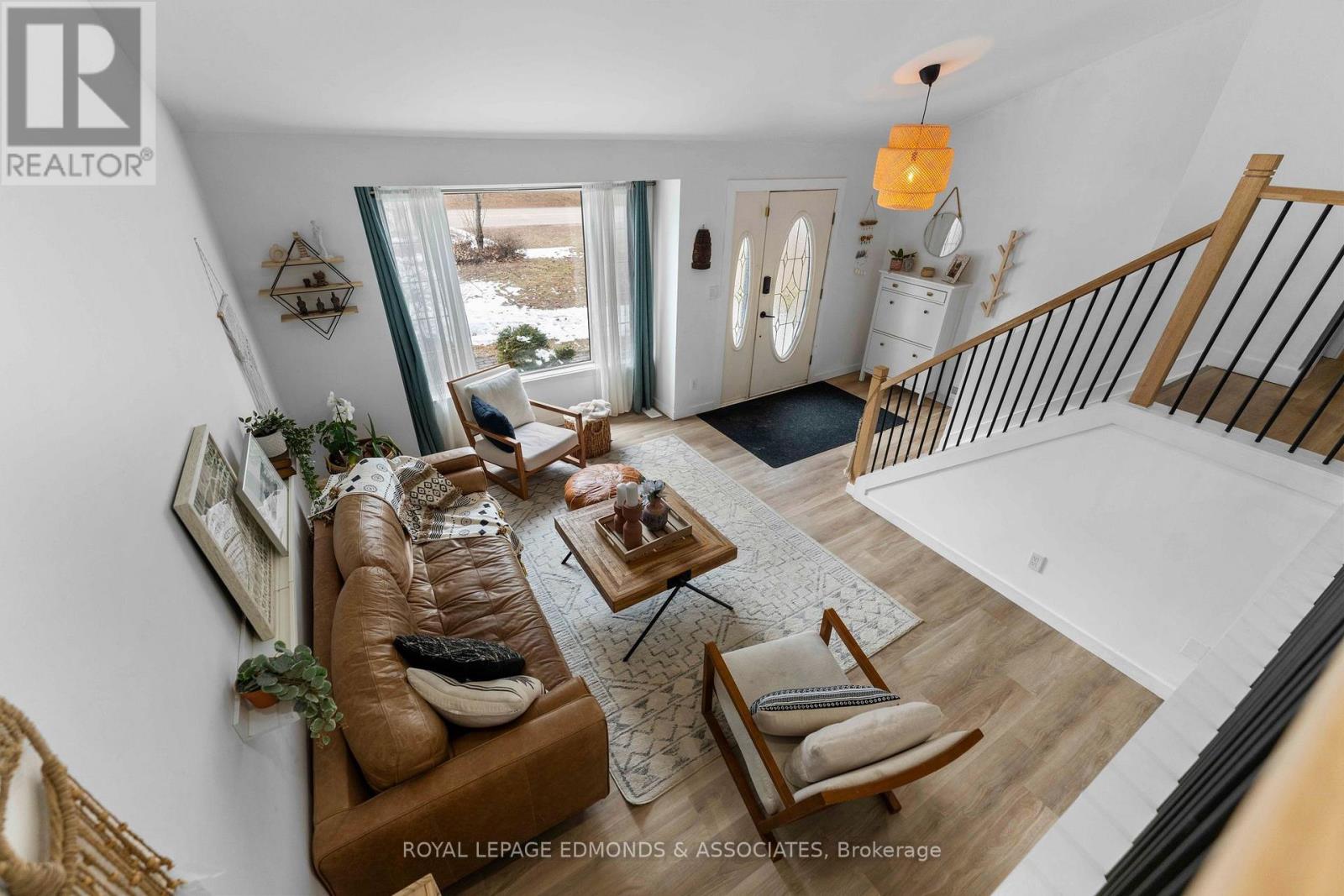4 Bedroom
3 Bathroom
1100 - 1500 sqft
Fireplace
Central Air Conditioning
Forced Air
$599,900
Welcome to life in The Forest one of Petawawa's most desirable neighbourhoods! This beautifully maintained home showcases pride of ownership and offers a functional, family-friendly layout in a scenic, tree-lined setting. Step into the bright and spacious main floor featuring vaulted ceilings and many new updates: a stunning brand new kitchen, refreshed bathroom vanities with new tiling, stylish light fixtures throughout, new flooring on the main, updated stairs, and a modern railing. The open-concept kitchen and dining area create the perfect space for effortless entertaining. Enjoy family meals or host friends with ease, then step through the patio doors to your elevated back deck. Surrounded by tall, mature trees, your private backyard offers a peaceful retreat but you're still just minutes from local amenities. Three generous bedrooms are located on the main floor, including a primary suite complete with its own ensuite. The lower level features a cozy family room with a gas fireplace and charming stone surround, plenty of natural light, a full bathroom, additional bedroom and office. Additional features include an attached garage with convenient access to the basement. All of this is nestled in a quiet, family-friendly neighbourhood! 24 hours irrevocable on all offers. (id:45725)
Property Details
|
MLS® Number
|
X12075815 |
|
Property Type
|
Single Family |
|
Community Name
|
520 - Petawawa |
|
Features
|
Wooded Area |
|
Parking Space Total
|
5 |
|
Structure
|
Deck |
Building
|
Bathroom Total
|
3 |
|
Bedrooms Above Ground
|
3 |
|
Bedrooms Below Ground
|
1 |
|
Bedrooms Total
|
4 |
|
Amenities
|
Fireplace(s) |
|
Appliances
|
Dishwasher, Hood Fan, Microwave |
|
Basement Development
|
Finished |
|
Basement Type
|
Full (finished) |
|
Construction Style Attachment
|
Detached |
|
Construction Style Split Level
|
Sidesplit |
|
Cooling Type
|
Central Air Conditioning |
|
Exterior Finish
|
Brick, Vinyl Siding |
|
Fireplace Present
|
Yes |
|
Fireplace Total
|
1 |
|
Foundation Type
|
Block |
|
Heating Fuel
|
Natural Gas |
|
Heating Type
|
Forced Air |
|
Size Interior
|
1100 - 1500 Sqft |
|
Type
|
House |
|
Utility Water
|
Municipal Water |
Parking
Land
|
Acreage
|
No |
|
Fence Type
|
Fenced Yard |
|
Sewer
|
Septic System |
|
Size Depth
|
139 Ft ,7 In |
|
Size Frontage
|
105 Ft |
|
Size Irregular
|
105 X 139.6 Ft |
|
Size Total Text
|
105 X 139.6 Ft |
|
Zoning Description
|
Residential |
Rooms
| Level |
Type |
Length |
Width |
Dimensions |
|
Lower Level |
Bedroom 4 |
3.451 m |
2.692 m |
3.451 m x 2.692 m |
|
Lower Level |
Bathroom |
1.702 m |
2.986 m |
1.702 m x 2.986 m |
|
Lower Level |
Laundry Room |
3.009 m |
2.713 m |
3.009 m x 2.713 m |
|
Lower Level |
Family Room |
5.594 m |
4.268 m |
5.594 m x 4.268 m |
|
Lower Level |
Office |
3.453 m |
2.789 m |
3.453 m x 2.789 m |
|
Main Level |
Foyer |
2.989 m |
1.955 m |
2.989 m x 1.955 m |
|
Main Level |
Living Room |
3.814 m |
4.078 m |
3.814 m x 4.078 m |
|
Main Level |
Kitchen |
3.616 m |
4.103 m |
3.616 m x 4.103 m |
|
Main Level |
Bathroom |
2.222 m |
2.315 m |
2.222 m x 2.315 m |
|
Main Level |
Bedroom |
2.835 m |
4.036 m |
2.835 m x 4.036 m |
|
Main Level |
Bedroom 2 |
2.844 m |
4.039 m |
2.844 m x 4.039 m |
|
Main Level |
Primary Bedroom |
4.154 m |
3.352 m |
4.154 m x 3.352 m |
|
Main Level |
Bathroom |
2.315 m |
1.798 m |
2.315 m x 1.798 m |
Utilities
https://www.realtor.ca/real-estate/28151713/7-bluejay-way-petawawa-520-petawawa














































