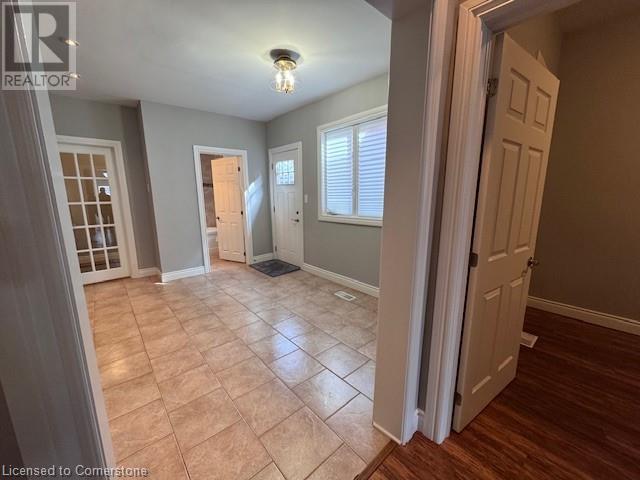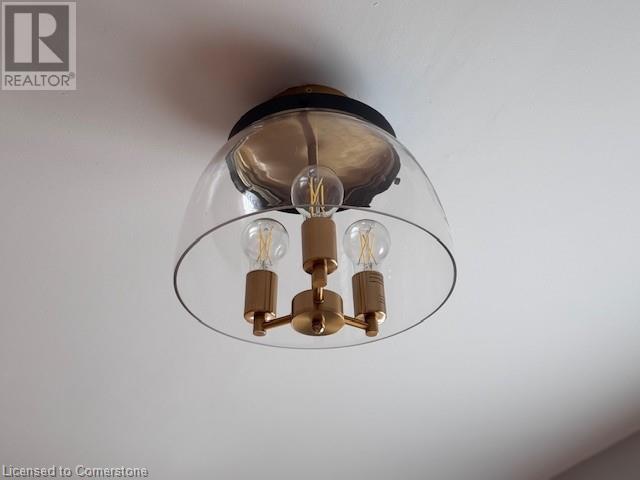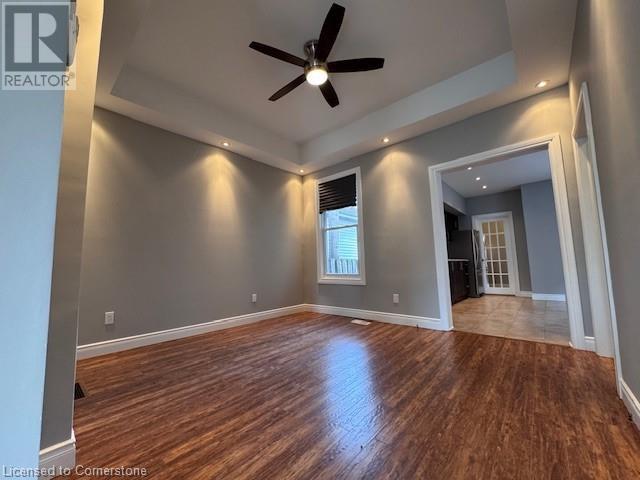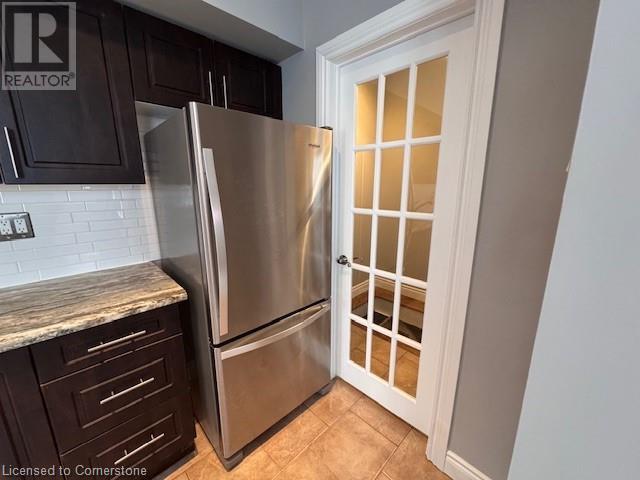68 Earl Street Hamilton, Ontario L8L 6L2
$399,900
This stunning 3 Bedroom Bungalow is truly a turn key home located on a quiet street with excellent neighbours. 1,5 Parking Space at the front drive & street parking which is very rare to find in this price range. Freshly Painted & meticulously maintained, this home has brand New Modern Light Fixtures in the Front Entrance and the Kitchen. 9 Foot Ceilings and Pot lights in the Kitchen. Engineered Hardwoods in all Bedrooms. Living Room & Bedrooms have 10 Foot Ceilings. Kitchen features Granite Counters with under-mount sink, SS Appliances and a walk-out Door to the side deck & Fully Fenced Yard. 1 Full Bath with sleek glass tiled tub surround. Basement is waterproofed with a roughed-in bath. Washer & Dryer are in the Basement. Book your showing quickly, before this gem is gone! (id:45725)
Open House
This property has open houses!
2:00 pm
Ends at:4:00 pm
Property Details
| MLS® Number | 40715583 |
| Property Type | Single Family |
| Amenities Near By | Hospital, Place Of Worship, Public Transit, Schools |
| Equipment Type | None |
| Parking Space Total | 1 |
| Rental Equipment Type | None |
Building
| Bathroom Total | 1 |
| Bedrooms Above Ground | 3 |
| Bedrooms Total | 3 |
| Appliances | Dryer, Microwave, Refrigerator, Stove, Washer, Hood Fan |
| Architectural Style | Bungalow |
| Basement Development | Unfinished |
| Basement Type | Full (unfinished) |
| Constructed Date | 1900 |
| Construction Style Attachment | Semi-detached |
| Cooling Type | None |
| Exterior Finish | Vinyl Siding |
| Fire Protection | Smoke Detectors |
| Fixture | Ceiling Fans |
| Foundation Type | Stone |
| Heating Fuel | Natural Gas |
| Heating Type | Forced Air |
| Stories Total | 1 |
| Size Interior | 755 Sqft |
| Type | House |
| Utility Water | Municipal Water |
Land
| Access Type | Road Access, Highway Access |
| Acreage | No |
| Land Amenities | Hospital, Place Of Worship, Public Transit, Schools |
| Sewer | Municipal Sewage System |
| Size Depth | 69 Ft |
| Size Frontage | 25 Ft |
| Size Total Text | Under 1/2 Acre |
| Zoning Description | D |
Rooms
| Level | Type | Length | Width | Dimensions |
|---|---|---|---|---|
| Main Level | Primary Bedroom | 6'0'' x 7'0'' | ||
| Main Level | Bedroom | 9'3'' x 8'10'' | ||
| Main Level | Bedroom | 9'0'' x 8'2'' | ||
| Main Level | Full Bathroom | 11'6'' x 8'3'' | ||
| Main Level | Eat In Kitchen | 13'0'' x 12'4'' | ||
| Main Level | Living Room | 11'8'' x 10'0'' |
https://www.realtor.ca/real-estate/28152104/68-earl-street-hamilton
Interested?
Contact us for more information














































