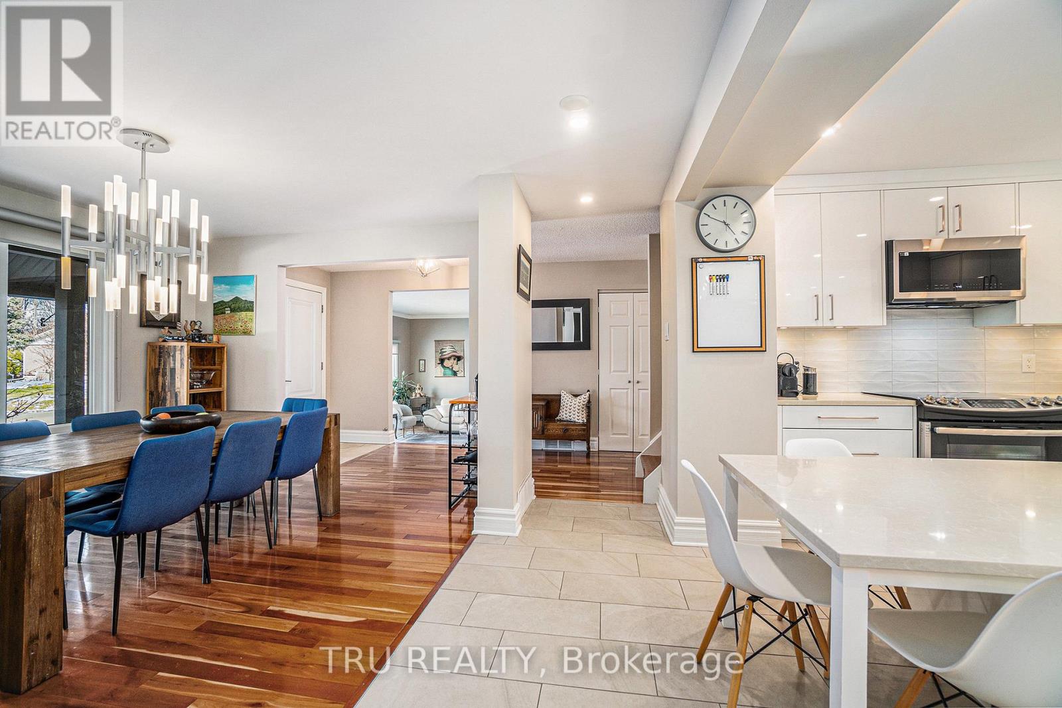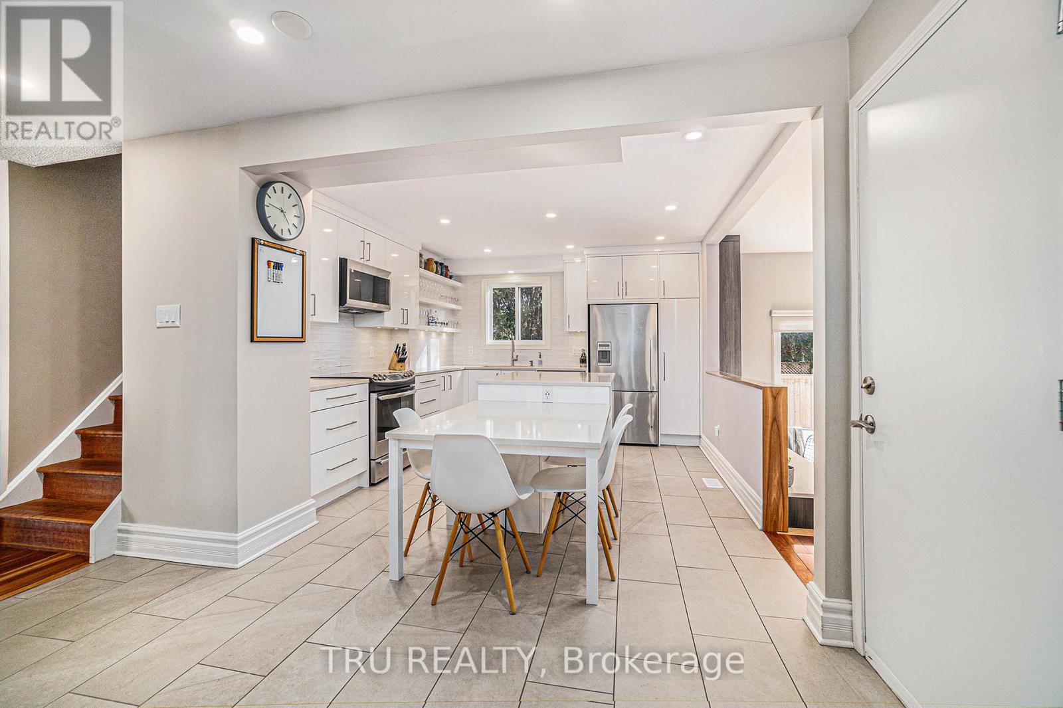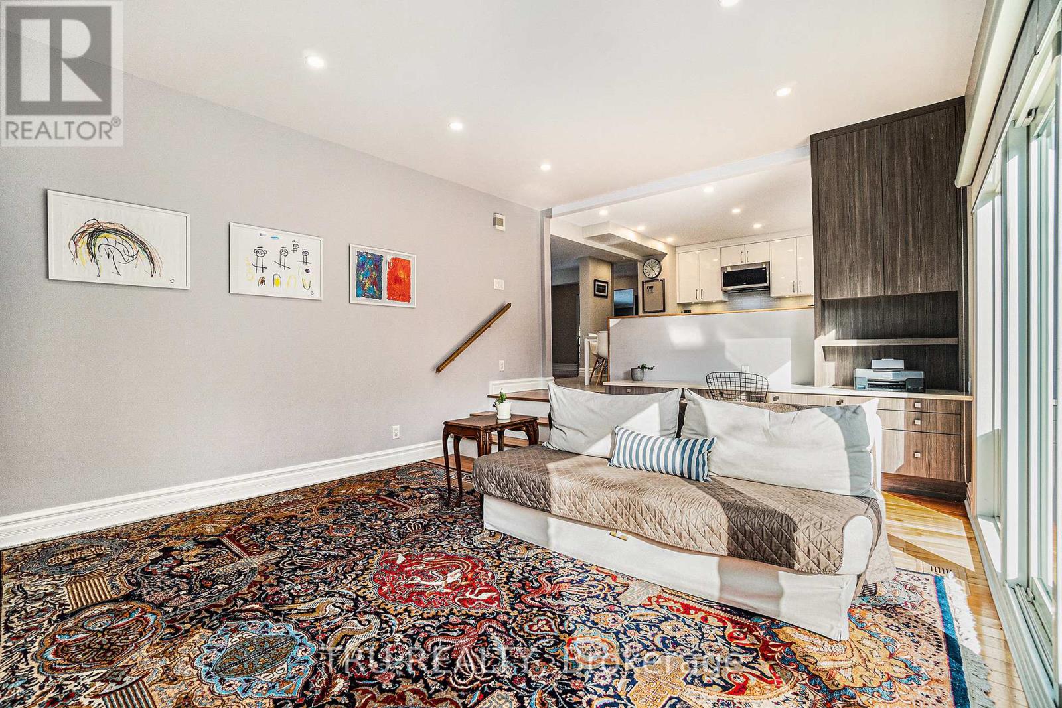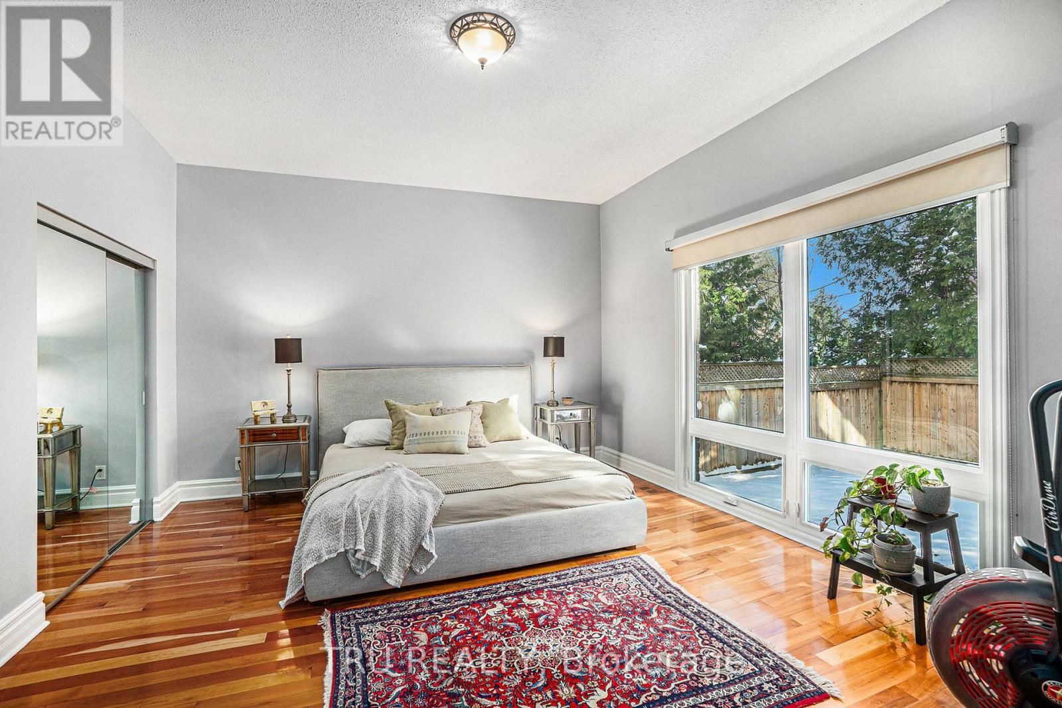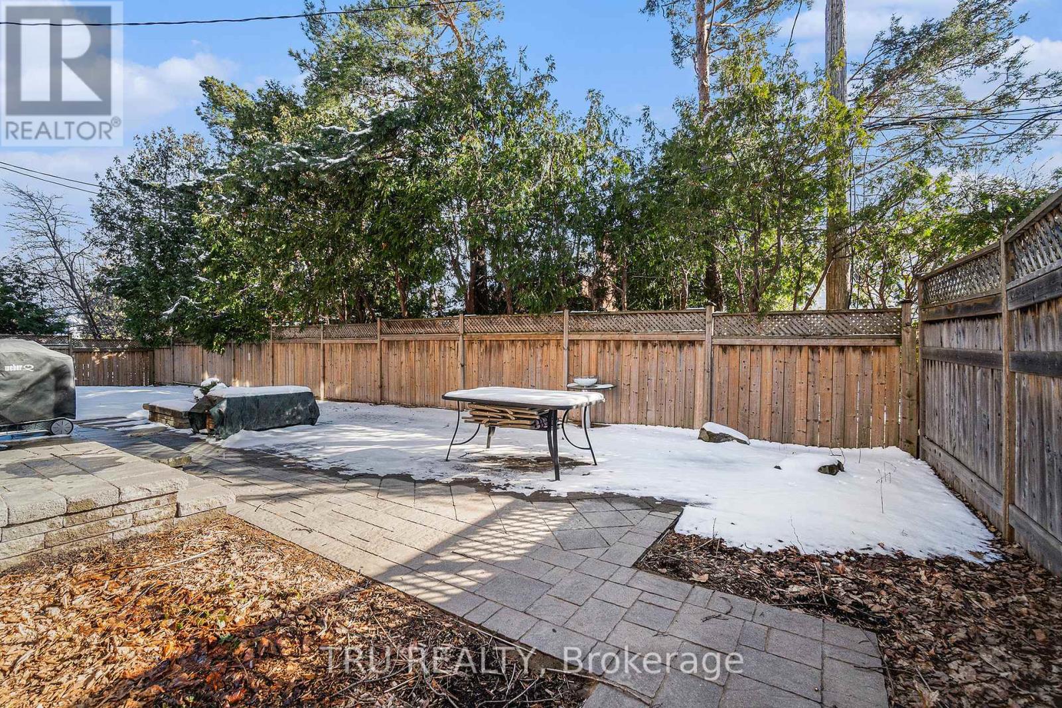5 Bedroom
4 Bathroom
2500 - 3000 sqft
Central Air Conditioning
Forced Air
$1,249,900
Welcome to 2302 Fox Crescent! An exceptional home nestled on a quiet, tree-lined street in one of Ottawa's most sought-after neighbourhoods. Built in 1972 and thoughtfully updated over the years, this residence blends timeless charm with modern comfort. The main level boasts gleaming cherrywood floors, an elegant formal living and dining room, and a beautifully renovated chef's kitchen with quartz counters, stainless steel appliances, and ample cabinetry. The huge family room/great room, just off the kitchen, features a stunning custom floor-to-ceiling built-in ideal for relaxing or entertaining. Note the exceptionally tall ceilings and floor-to-ceiling windows that bathe the home in natural light! The spacious primary bedroom is conveniently located on the main floor and includes a luxurious ensuite bath. Upstairs, discover three generously sized bedrooms and a massive unfinished attic offering incredible potential for future expansion. The finished lower level includes a 3-piece bath and versatile space perfect for another bedroom or guest suite. Enjoy a private backyard oasis with an interlock patio perfect for summer BBQs. Located minutes from top-rated schools, shopping, transit, the Ottawa River Parkway, bike paths, and the future LRT. This lovingly maintained home exudes pride of ownership. This a rare opportunity! Schedule your showing today! (id:45725)
Property Details
|
MLS® Number
|
X12076028 |
|
Property Type
|
Single Family |
|
Community Name
|
6204 - Whitehaven |
|
Amenities Near By
|
Public Transit |
|
Features
|
Flat Site |
|
Parking Space Total
|
6 |
|
Structure
|
Patio(s) |
Building
|
Bathroom Total
|
4 |
|
Bedrooms Above Ground
|
4 |
|
Bedrooms Below Ground
|
1 |
|
Bedrooms Total
|
5 |
|
Age
|
51 To 99 Years |
|
Appliances
|
Garage Door Opener Remote(s), Water Meter, Dishwasher, Dryer, Water Heater, Microwave, Stove, Washer, Refrigerator |
|
Basement Development
|
Partially Finished |
|
Basement Type
|
Full (partially Finished) |
|
Construction Style Attachment
|
Detached |
|
Cooling Type
|
Central Air Conditioning |
|
Exterior Finish
|
Brick, Vinyl Siding |
|
Fire Protection
|
Smoke Detectors |
|
Foundation Type
|
Poured Concrete |
|
Half Bath Total
|
1 |
|
Heating Fuel
|
Natural Gas |
|
Heating Type
|
Forced Air |
|
Stories Total
|
2 |
|
Size Interior
|
2500 - 3000 Sqft |
|
Type
|
House |
|
Utility Water
|
Municipal Water |
Parking
Land
|
Acreage
|
No |
|
Fence Type
|
Fenced Yard |
|
Land Amenities
|
Public Transit |
|
Sewer
|
Sanitary Sewer |
|
Size Depth
|
85 Ft ,3 In |
|
Size Frontage
|
72 Ft ,6 In |
|
Size Irregular
|
72.5 X 85.3 Ft |
|
Size Total Text
|
72.5 X 85.3 Ft |
|
Zoning Description
|
R1o, R1k |
Rooms
| Level |
Type |
Length |
Width |
Dimensions |
|
Second Level |
Bedroom 4 |
5.17 m |
4.33 m |
5.17 m x 4.33 m |
|
Second Level |
Bathroom |
3.99 m |
1.05 m |
3.99 m x 1.05 m |
|
Second Level |
Bedroom 2 |
3.97 m |
3.61 m |
3.97 m x 3.61 m |
|
Second Level |
Bedroom 3 |
4.08 m |
3.61 m |
4.08 m x 3.61 m |
|
Basement |
Bedroom 5 |
4.01 m |
3.52 m |
4.01 m x 3.52 m |
|
Basement |
Bathroom |
1.64 m |
4.43 m |
1.64 m x 4.43 m |
|
Basement |
Utility Room |
5.75 m |
5.47 m |
5.75 m x 5.47 m |
|
Main Level |
Foyer |
1.89 m |
3.14 m |
1.89 m x 3.14 m |
|
Main Level |
Living Room |
6.52 m |
5.14 m |
6.52 m x 5.14 m |
|
Main Level |
Dining Room |
3.81 m |
3.43 m |
3.81 m x 3.43 m |
|
Main Level |
Kitchen |
3.56 m |
5.66 m |
3.56 m x 5.66 m |
|
Main Level |
Great Room |
6.22 m |
4.29 m |
6.22 m x 4.29 m |
|
Main Level |
Primary Bedroom |
5.28 m |
4.34 m |
5.28 m x 4.34 m |
|
Main Level |
Bathroom |
1.53 m |
2.21 m |
1.53 m x 2.21 m |
|
Main Level |
Bathroom |
1.82 m |
1.32 m |
1.82 m x 1.32 m |
Utilities
|
Cable
|
Installed |
|
Sewer
|
Installed |
https://www.realtor.ca/real-estate/28152257/2302-fox-crescent-ottawa-6204-whitehaven










