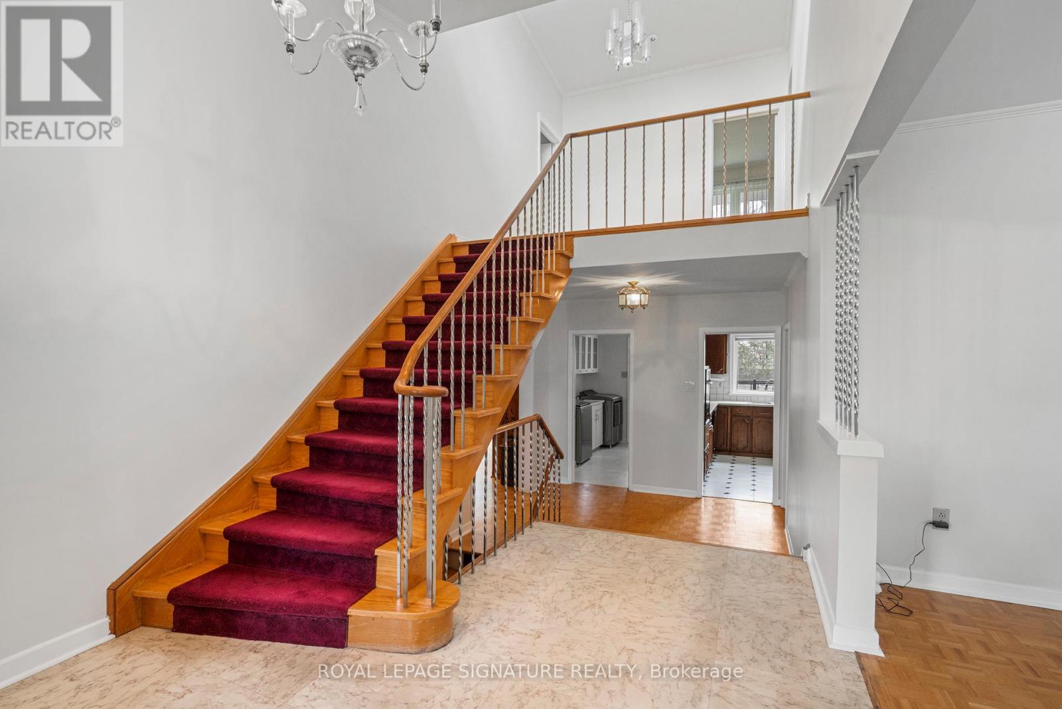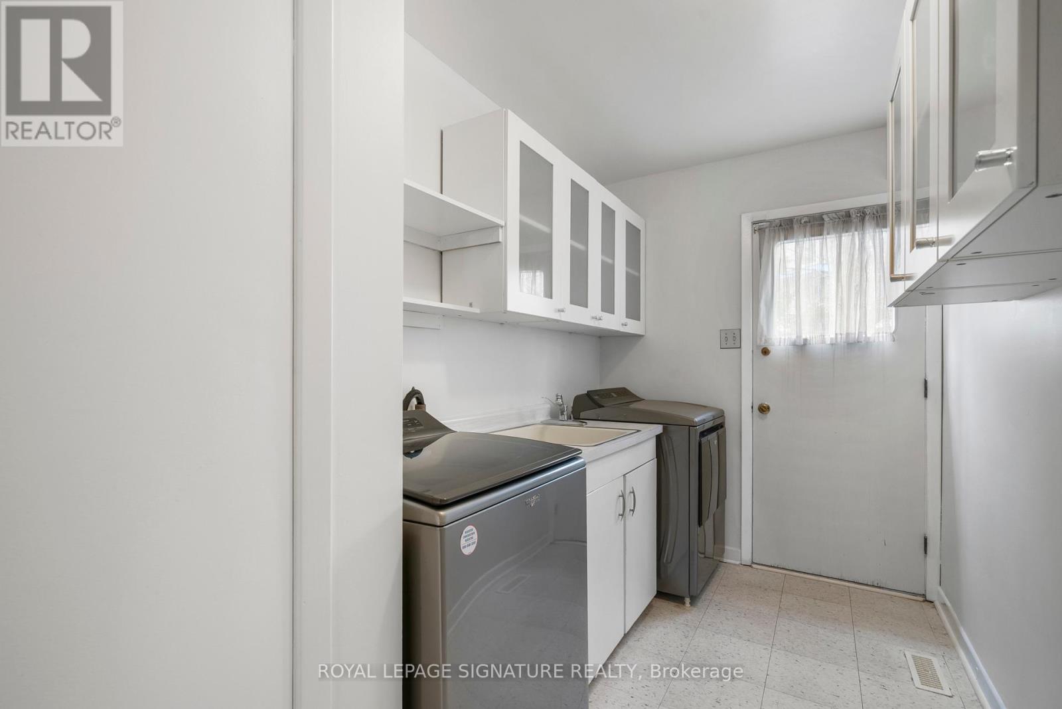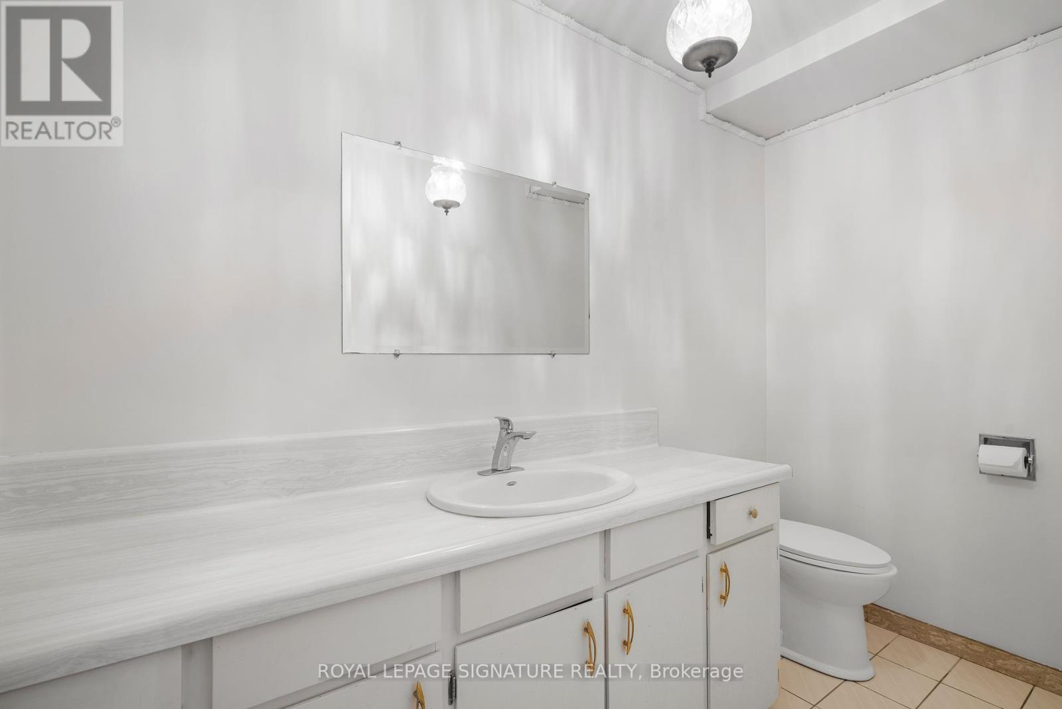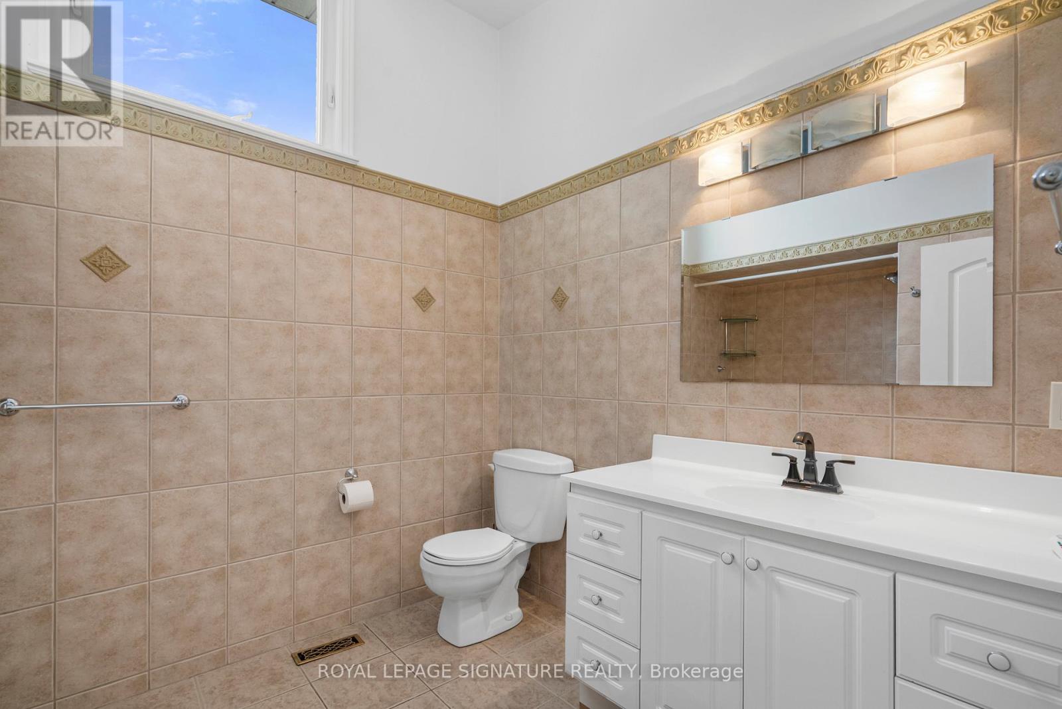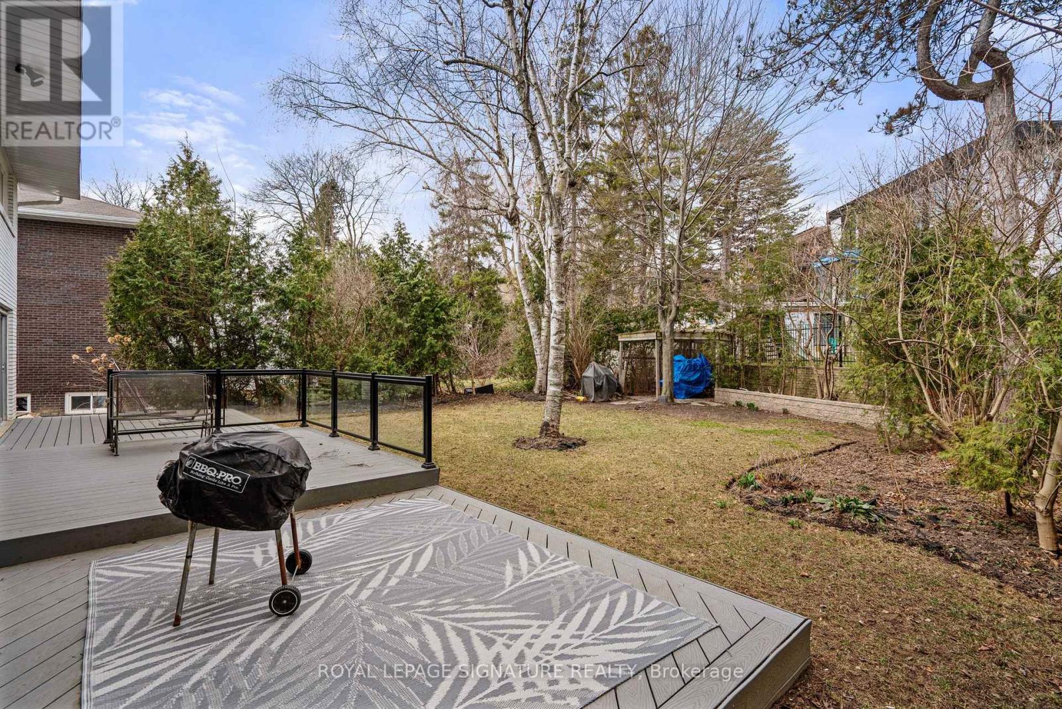128 Edenbridge Drive Toronto (Edenbridge-Humber Valley), Ontario M9A 3G4
$1,999,000
Extremely Spacious Back-Split on a Large lot Located in sought after Edenbridge Area. Fabulous location across from the beautiful James Gardens. Spacious Principal Rooms with endless potential to create your dream space while retaining its original character. Extremely large Living and Dining Room, great for entertaining. Spacious eat-in Kitchen with walk-out to composite deck (built in 2021), a perfect spot for summer gatherings. Main Floor Family Room with Wood Burning Fireplace and Walk-Out to Deck/Yard. Upper Level boasts 4 Large Bedrooms. Primary Bedroom with 4pc ensuite and Walk-In Closet. Finished Lower Level with Large Rec Room with Wet Bar and Games Room as well as Utility Room. (id:45725)
Open House
This property has open houses!
2:00 pm
Ends at:4:00 pm
2:00 pm
Ends at:4:00 pm
Property Details
| MLS® Number | W12076159 |
| Property Type | Single Family |
| Community Name | Edenbridge-Humber Valley |
| Amenities Near By | Park, Place Of Worship, Public Transit, Schools |
| Features | Irregular Lot Size, Sump Pump |
| Parking Space Total | 6 |
Building
| Bathroom Total | 3 |
| Bedrooms Above Ground | 4 |
| Bedrooms Total | 4 |
| Appliances | Garage Door Opener Remote(s), Dishwasher, Dryer, Garage Door Opener, Oven, Stove, Washer, Refrigerator |
| Basement Development | Finished |
| Basement Type | N/a (finished) |
| Construction Style Attachment | Detached |
| Construction Style Split Level | Backsplit |
| Cooling Type | Central Air Conditioning |
| Exterior Finish | Brick |
| Fireplace Present | Yes |
| Flooring Type | Parquet, Carpeted, Vinyl |
| Foundation Type | Unknown |
| Half Bath Total | 1 |
| Heating Fuel | Natural Gas |
| Heating Type | Forced Air |
| Size Interior | 2500 - 3000 Sqft |
| Type | House |
| Utility Water | Municipal Water |
Parking
| Garage |
Land
| Acreage | No |
| Land Amenities | Park, Place Of Worship, Public Transit, Schools |
| Sewer | Sanitary Sewer |
| Size Depth | 129 Ft ,3 In |
| Size Frontage | 77 Ft ,2 In |
| Size Irregular | 77.2 X 129.3 Ft ; 12.54ftx64.71ftx117.17ftx43.04fx141.61ft |
| Size Total Text | 77.2 X 129.3 Ft ; 12.54ftx64.71ftx117.17ftx43.04fx141.61ft |
Rooms
| Level | Type | Length | Width | Dimensions |
|---|---|---|---|---|
| Lower Level | Games Room | 6.16 m | 4.33 m | 6.16 m x 4.33 m |
| Lower Level | Recreational, Games Room | 8.94 m | 6.38 m | 8.94 m x 6.38 m |
| Main Level | Living Room | 6.14 m | 4.42 m | 6.14 m x 4.42 m |
| Main Level | Dining Room | 4.59 m | 3.6 m | 4.59 m x 3.6 m |
| Main Level | Kitchen | 7.78 m | 3.59 m | 7.78 m x 3.59 m |
| Main Level | Family Room | 6.61 m | 3.84 m | 6.61 m x 3.84 m |
| Main Level | Laundry Room | 3.58 m | 1.87 m | 3.58 m x 1.87 m |
| Upper Level | Primary Bedroom | 4.88 m | 4.14 m | 4.88 m x 4.14 m |
| Upper Level | Bedroom 2 | 4.25 m | 3.12 m | 4.25 m x 3.12 m |
| Upper Level | Bedroom 3 | 3.74 m | 3.13 m | 3.74 m x 3.13 m |
| Upper Level | Bedroom 4 | 3.44 m | 3.12 m | 3.44 m x 3.12 m |
Interested?
Contact us for more information


