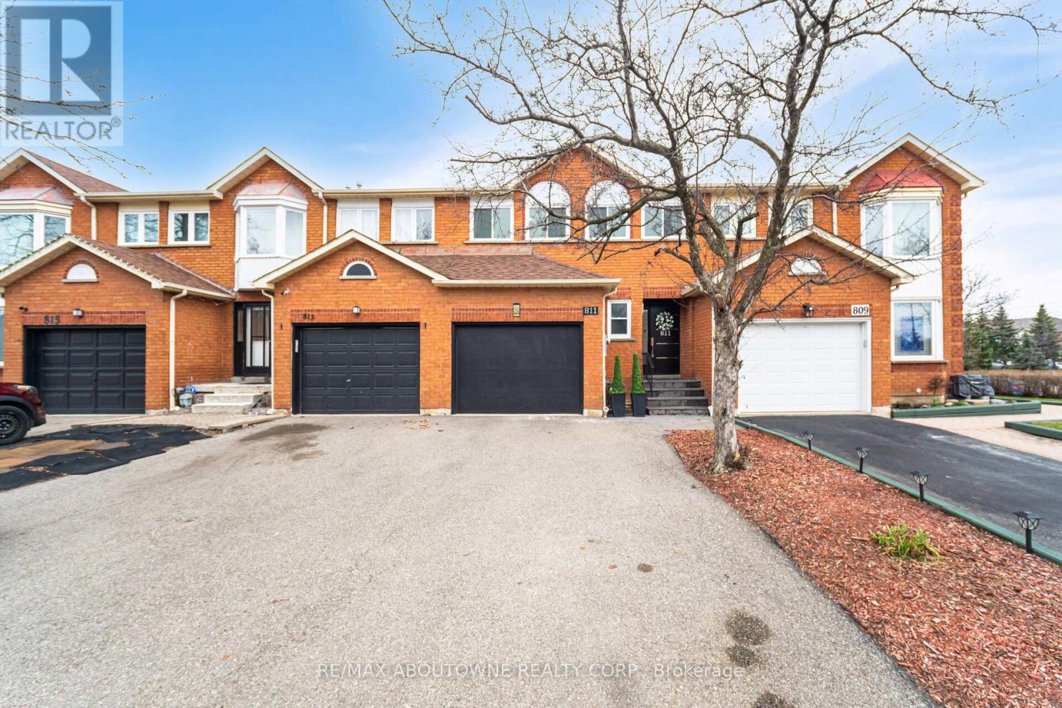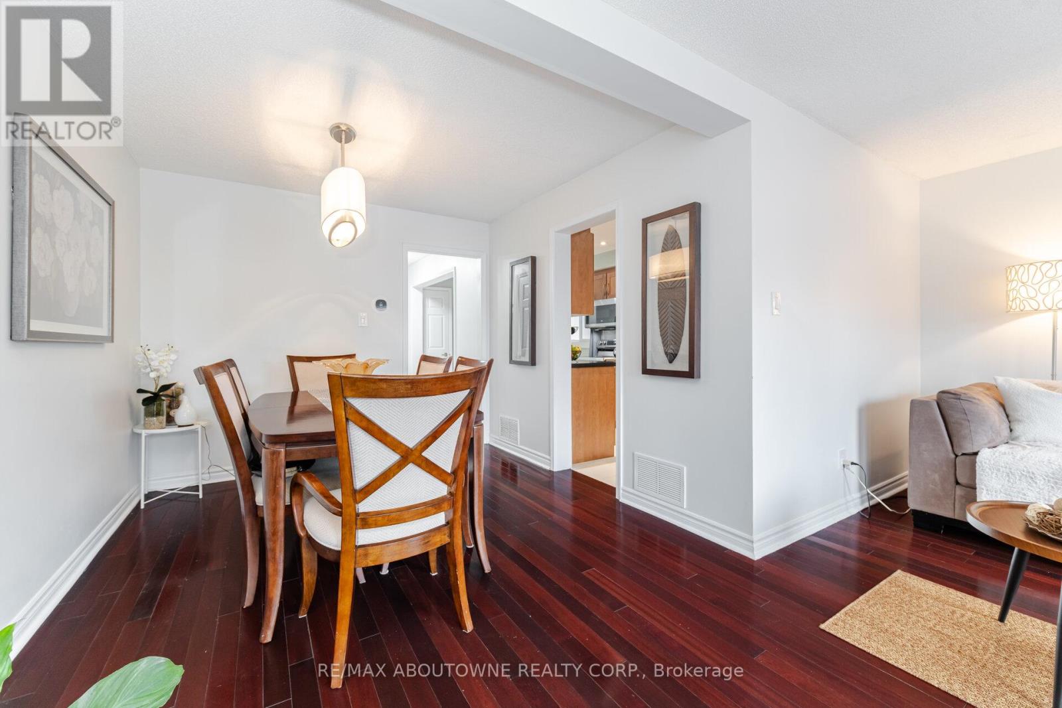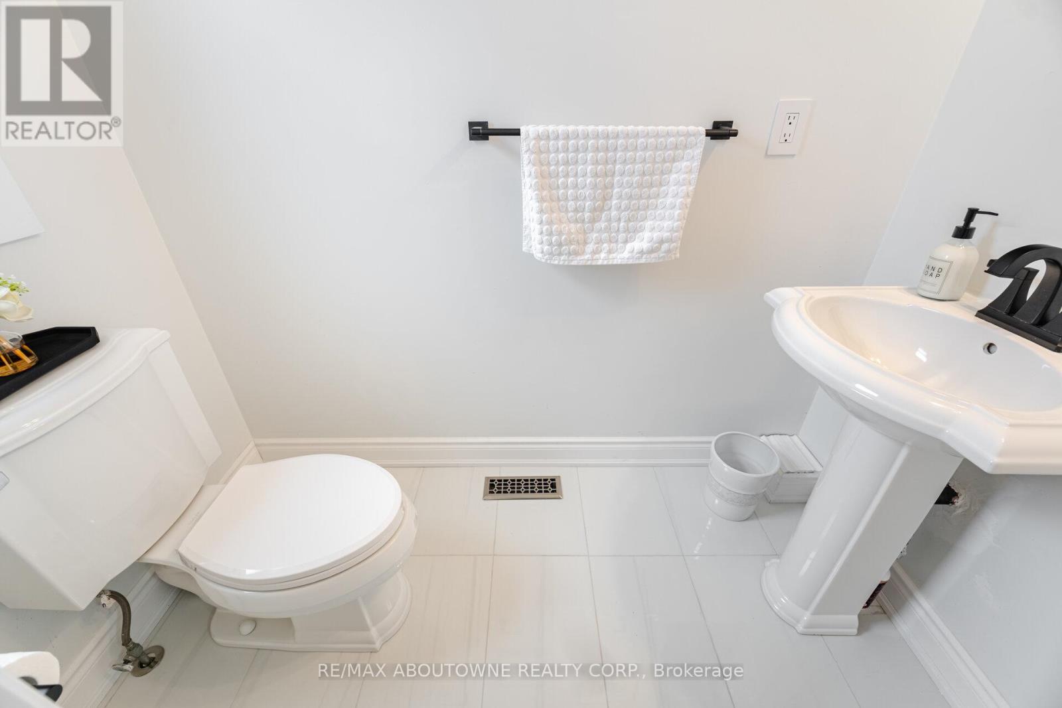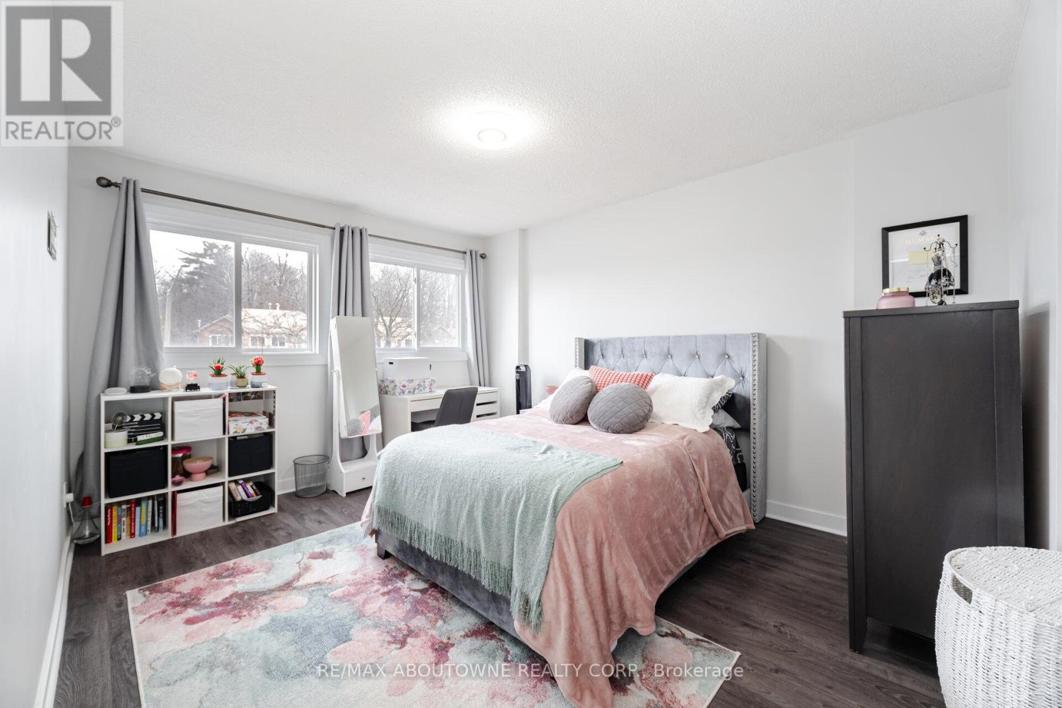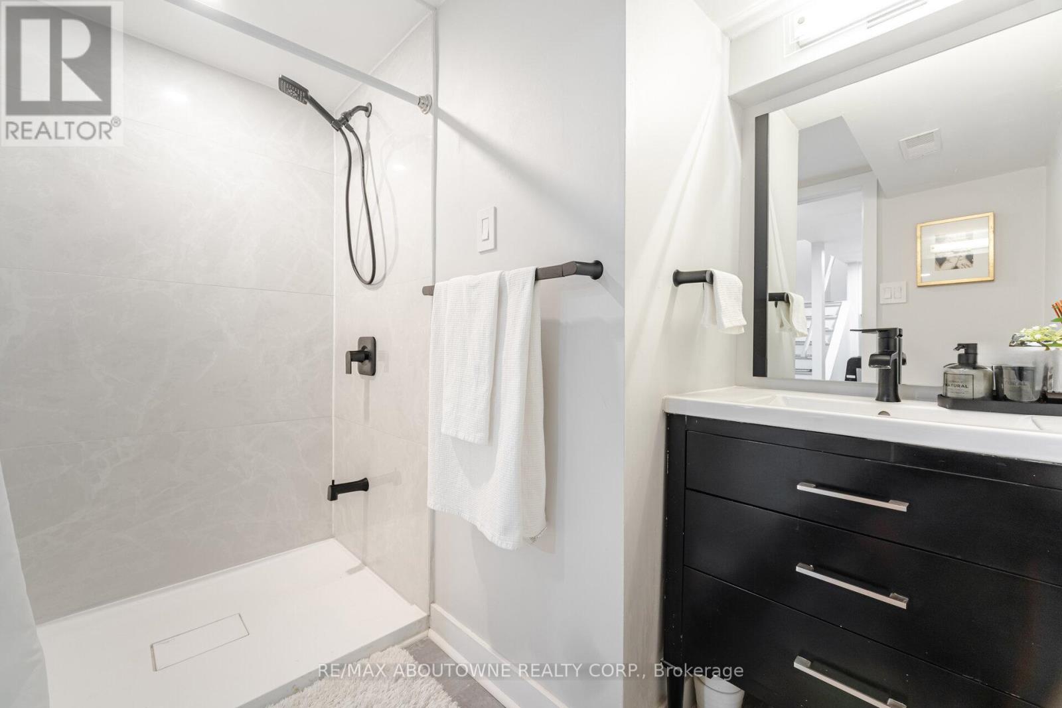4 Bedroom
4 Bathroom
1500 - 2000 sqft
Fireplace
Central Air Conditioning
Forced Air
$1,059,900
Welcome to 811 Constellation Dr, a beautifully renovated executive townhome located in the highly desirable Hurontario neighbourhood. With 3+1 spacious bedrooms, 4 modern washrooms, and a rare walkout basement, this home offers the perfect blend of style, comfort, and functionality. Thousands have been spent on high-end renovations, transforming this into a fully upgraded home including the basement. Designed with care and attention to detail, this home boasts a bright, open-concept layout with seamless flow and modern finishes throughout. The main floor opens to a spacious living and dining area with direct access to a custom oversized deck perfect for entertaining or enjoying peaceful outdoor moments. Upstairs, you'll find three generous bedrooms, including a sunlit primary suite complete with a walk-in closet and a private ensuite bath. A beautiful skylight on the second floor ceiling bathes the space in natural light, adding warmth and charm to the upper level. The fully finished basement features a fourth bedroom, a full washroom, and a convenient walkout to the backyard, offering added space and flexibility for your familys needs. Additional highlights include a double car driveway with no sidewalk, a brand new energy-efficient heat pump for year-round savings, and newer windows for enhanced comfort and efficiency. Located just minutes from Highways 401 & 403, top-rated schools, public transit, Square One, and all amenities, this home delivers unbeatable convenience in a prime Mississauga location. Whether you're a first-time buyer, a growing family, or a savvy investor, this move-in ready home truly checks every box. (id:45725)
Open House
This property has open houses!
Starts at:
2:00 pm
Ends at:
4:00 pm
Property Details
|
MLS® Number
|
W12072570 |
|
Property Type
|
Single Family |
|
Community Name
|
Hurontario |
|
Amenities Near By
|
Park, Public Transit |
|
Parking Space Total
|
3 |
Building
|
Bathroom Total
|
4 |
|
Bedrooms Above Ground
|
3 |
|
Bedrooms Below Ground
|
1 |
|
Bedrooms Total
|
4 |
|
Appliances
|
Water Heater, Blinds, Dishwasher, Dryer, Stove, Washer, Refrigerator |
|
Basement Development
|
Finished |
|
Basement Features
|
Separate Entrance, Walk Out |
|
Basement Type
|
N/a (finished) |
|
Construction Style Attachment
|
Attached |
|
Cooling Type
|
Central Air Conditioning |
|
Exterior Finish
|
Brick |
|
Fireplace Present
|
Yes |
|
Flooring Type
|
Hardwood, Ceramic, Laminate |
|
Foundation Type
|
Concrete |
|
Half Bath Total
|
1 |
|
Heating Fuel
|
Natural Gas |
|
Heating Type
|
Forced Air |
|
Stories Total
|
2 |
|
Size Interior
|
1500 - 2000 Sqft |
|
Type
|
Row / Townhouse |
|
Utility Water
|
Municipal Water |
Parking
Land
|
Acreage
|
No |
|
Land Amenities
|
Park, Public Transit |
|
Sewer
|
Sanitary Sewer |
|
Size Depth
|
118 Ft ,2 In |
|
Size Frontage
|
22 Ft ,6 In |
|
Size Irregular
|
22.5 X 118.2 Ft |
|
Size Total Text
|
22.5 X 118.2 Ft |
Rooms
| Level |
Type |
Length |
Width |
Dimensions |
|
Second Level |
Primary Bedroom |
5.3 m |
3.85 m |
5.3 m x 3.85 m |
|
Second Level |
Bedroom 2 |
4.4 m |
3.3 m |
4.4 m x 3.3 m |
|
Second Level |
Bedroom 3 |
3.3 m |
3.15 m |
3.3 m x 3.15 m |
|
Basement |
Bedroom 4 |
|
|
Measurements not available |
|
Basement |
Recreational, Games Room |
|
|
Measurements not available |
|
Main Level |
Living Room |
3.4 m |
2.9 m |
3.4 m x 2.9 m |
|
Main Level |
Dining Room |
2.95 m |
2.9 m |
2.95 m x 2.9 m |
|
Main Level |
Kitchen |
5.4 m |
1.95 m |
5.4 m x 1.95 m |
https://www.realtor.ca/real-estate/28144410/811-constellation-drive-mississauga-hurontario-hurontario
