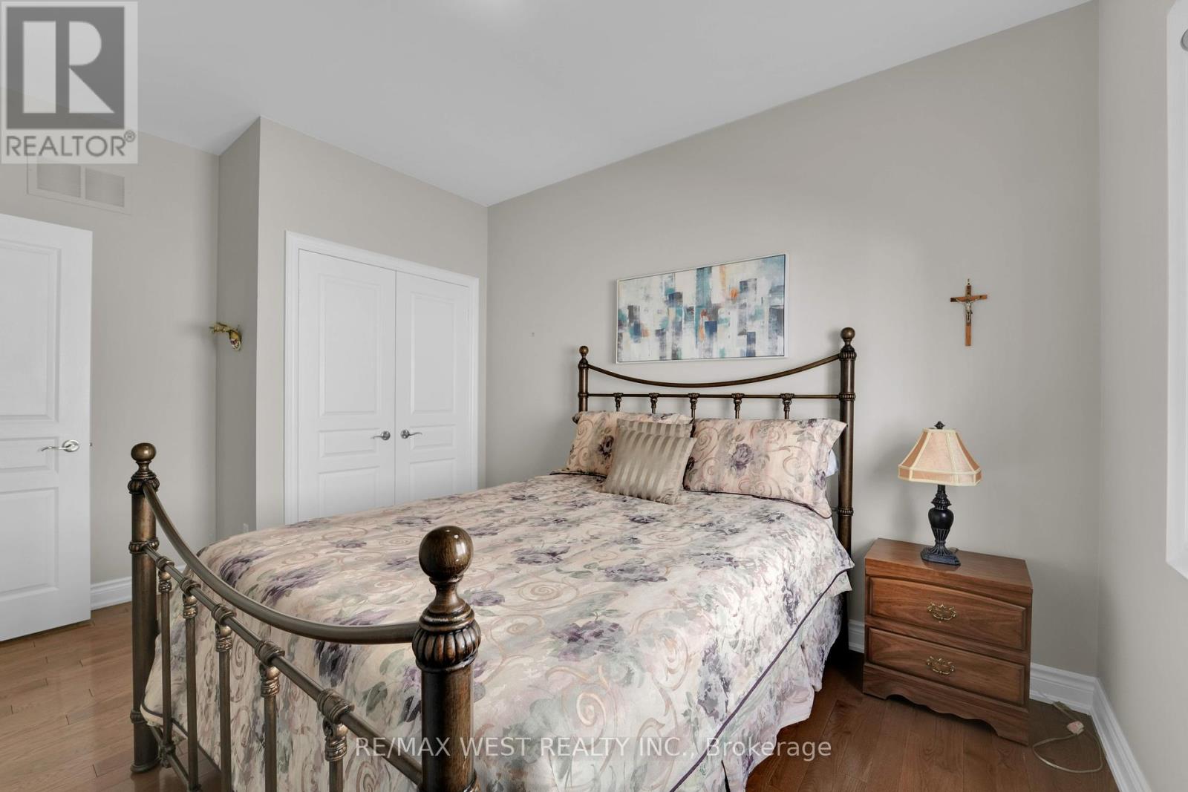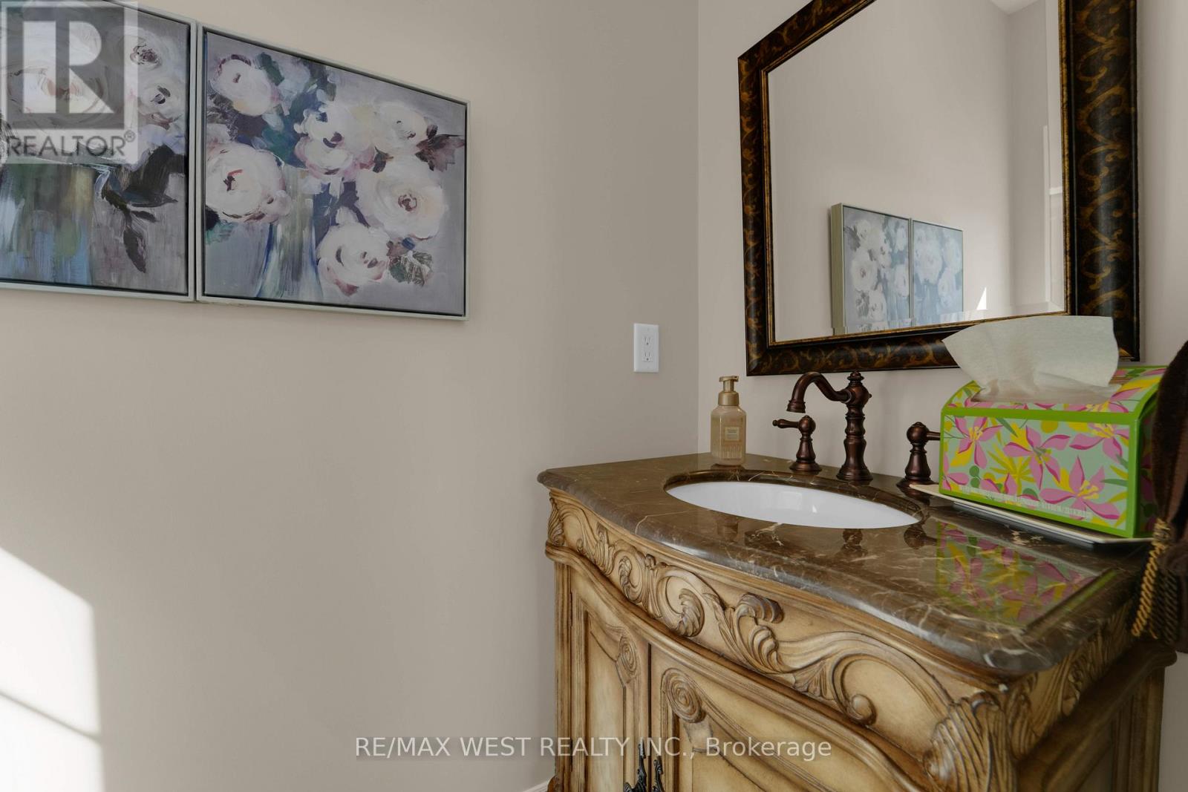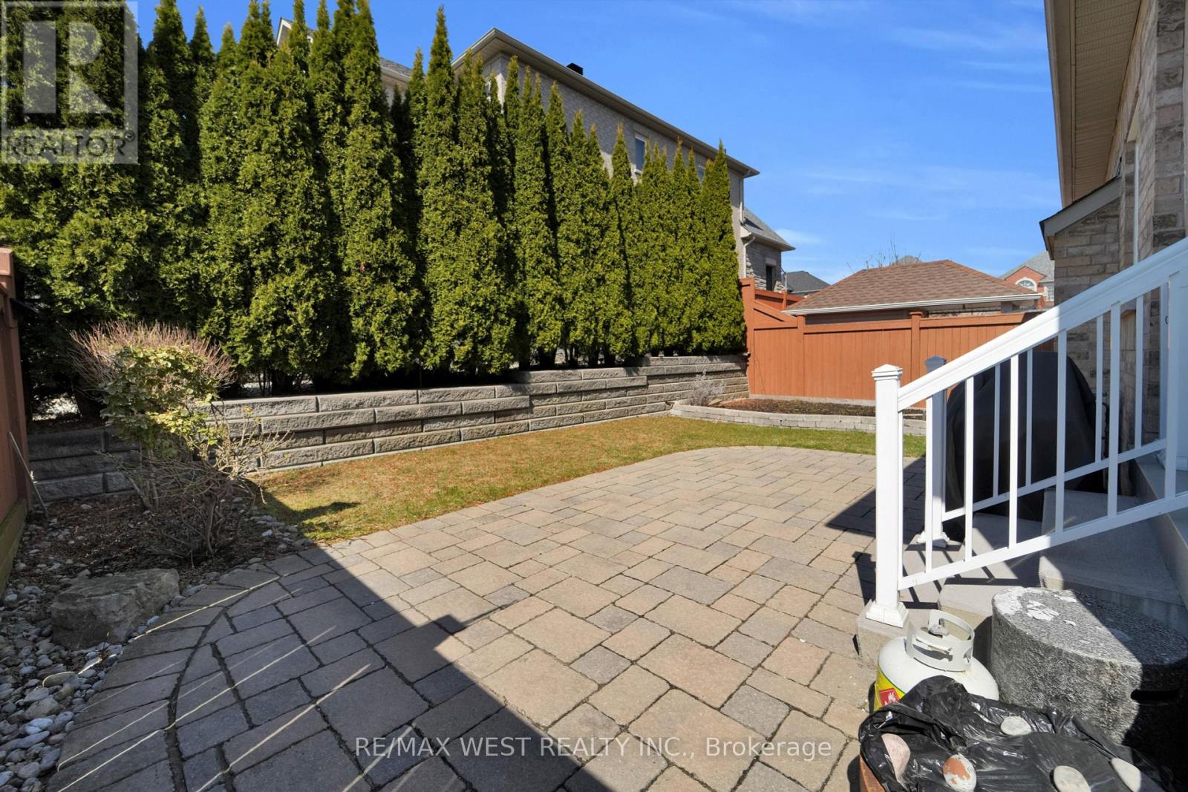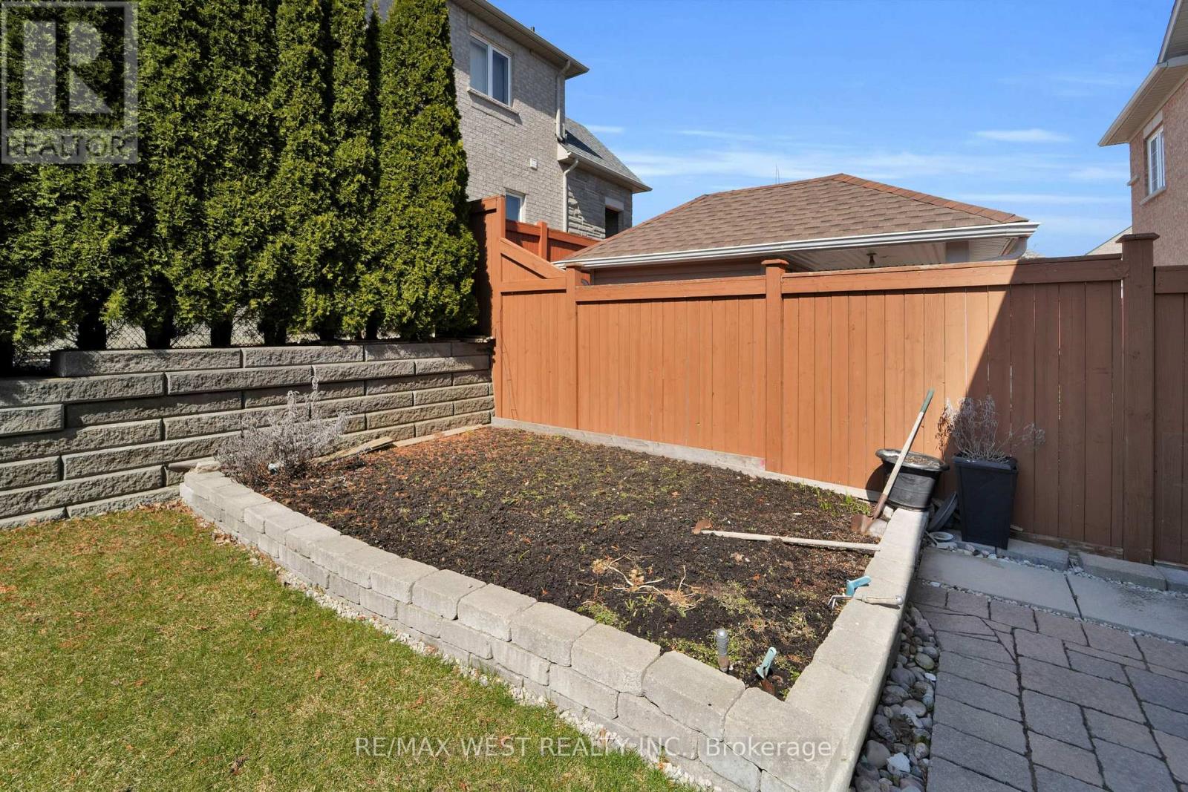4 Bedroom
4 Bathroom
1500 - 2000 sqft
Fireplace
Central Air Conditioning
Forced Air
$1,619,990
Spectacular And Exquisitely Appointed Bungaloft with 3+1 Bedrooms and 4 Bathrooms. Wide Executive Detached With Expansive Main Floor Plan And Optimum Layout Situated On Premium Lot. Nestled In One Of Best Streets In This Highly Sought After, Premier Vaughan Pocket, Close To Very Good Schools, Transit, Shops And All Amenities. Parisian Inspired Sleek Cabinets, Custom Persian Inspired Counters & Herringbone Backsplash, Stainless Appliances, Plenty Of Cabinet Space, Oversized Custom Island With Breakfast Seating, Great Living Functionality With Open Layout, High-End Custom Light & Plumbing Fixtures and Smooth Ceilings Thu-Out! Main Floor is Well Equipped With Spacious Living, Custom Fireplace & Sun-Filled Living Space. Main Floor is Unmatched & Unsurpassed With High-End Features/Finishes, With Stunning , Large Windows, Oversized Primary Bedroom That Walks-Out to Balcony With Zen-Inspired Primary 4 Piece Ensuite Bath With Glass Shower, Walk-In Closet. Main 4-Piece Bath And 2 Additional Good Sized Bedrooms On Main Floor. Garage access to Main and Lower. Descending To The Lower Level Is A Great Basement Setup Featuring Good Sized Recreation Room, Additional Kitchen With Eating Area Great For Entertaining, Additional Office/Bedroom/Den, 3-Piece Bathroom With Shower And Very Functional Laundry With Plenty Of Space. Outside is Enhanced With Sun-filled oasis With Clean Landscaping, Ultra Private With Sleek Linear Fence And Cedars Combining Privacy and Style. **Extras** Great Sized Detached With Large Lot And Community Dynamic. Close to Good Schools, Amenities and Transit. (id:45725)
Property Details
|
MLS® Number
|
N12072671 |
|
Property Type
|
Single Family |
|
Community Name
|
Patterson |
|
Parking Space Total
|
4 |
Building
|
Bathroom Total
|
4 |
|
Bedrooms Above Ground
|
3 |
|
Bedrooms Below Ground
|
1 |
|
Bedrooms Total
|
4 |
|
Appliances
|
All |
|
Basement Development
|
Finished |
|
Basement Type
|
N/a (finished) |
|
Construction Style Attachment
|
Detached |
|
Cooling Type
|
Central Air Conditioning |
|
Exterior Finish
|
Brick |
|
Fireplace Present
|
Yes |
|
Flooring Type
|
Hardwood |
|
Foundation Type
|
Concrete |
|
Half Bath Total
|
1 |
|
Heating Fuel
|
Natural Gas |
|
Heating Type
|
Forced Air |
|
Stories Total
|
2 |
|
Size Interior
|
1500 - 2000 Sqft |
|
Type
|
House |
|
Utility Water
|
Municipal Water |
Parking
Land
|
Acreage
|
No |
|
Fence Type
|
Fenced Yard |
|
Sewer
|
Sanitary Sewer |
|
Size Depth
|
107 Ft ,9 In |
|
Size Frontage
|
41 Ft |
|
Size Irregular
|
41 X 107.8 Ft |
|
Size Total Text
|
41 X 107.8 Ft |
Rooms
| Level |
Type |
Length |
Width |
Dimensions |
|
Lower Level |
Kitchen |
3.35 m |
5.05 m |
3.35 m x 5.05 m |
|
Lower Level |
Recreational, Games Room |
6 m |
7.43 m |
6 m x 7.43 m |
|
Main Level |
Living Room |
6.3 m |
3.41 m |
6.3 m x 3.41 m |
|
Main Level |
Dining Room |
3.62 m |
5.66 m |
3.62 m x 5.66 m |
|
Main Level |
Kitchen |
4.84 m |
4 m |
4.84 m x 4 m |
|
Main Level |
Eating Area |
4.84 m |
2.62 m |
4.84 m x 2.62 m |
|
Main Level |
Sunroom |
2.8 m |
3.5 m |
2.8 m x 3.5 m |
|
Main Level |
Bedroom |
3.29 m |
3.74 m |
3.29 m x 3.74 m |
|
Main Level |
Bedroom |
4.26 m |
3.01 m |
4.26 m x 3.01 m |
|
Upper Level |
Primary Bedroom |
5.45 m |
4.84 m |
5.45 m x 4.84 m |
https://www.realtor.ca/real-estate/28144614/216-sir-sanford-fleming-way-vaughan-patterson-patterson











































