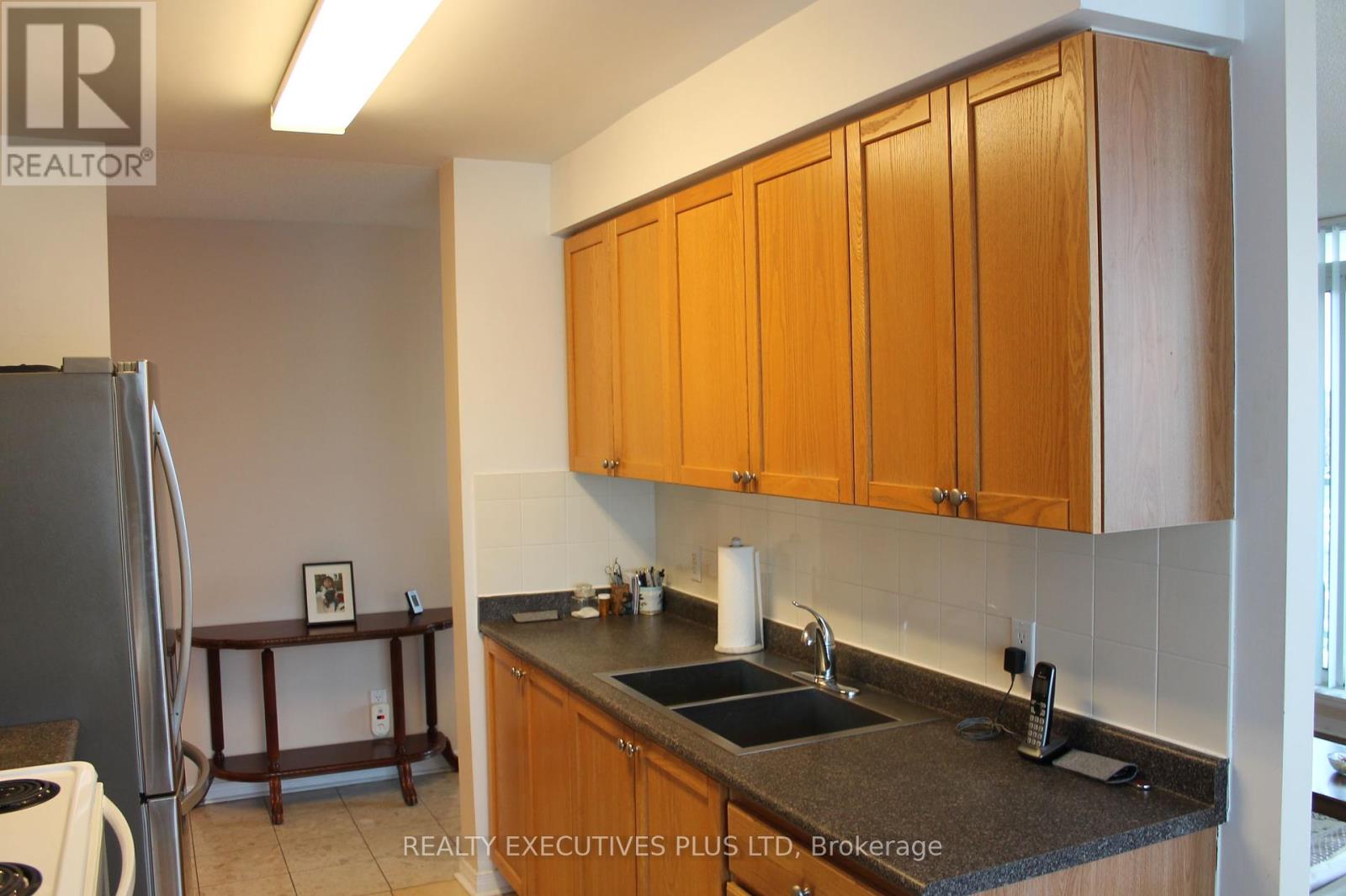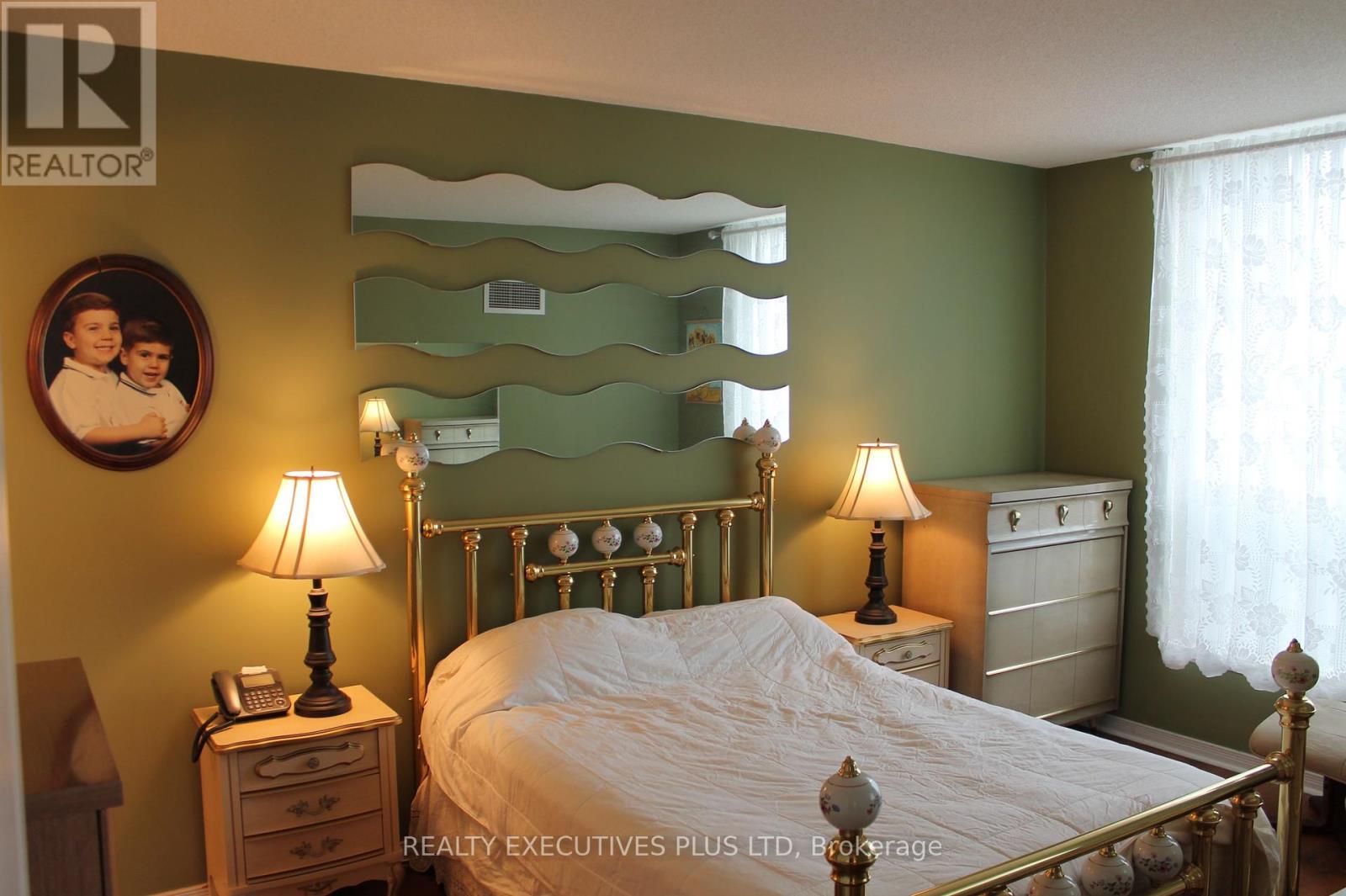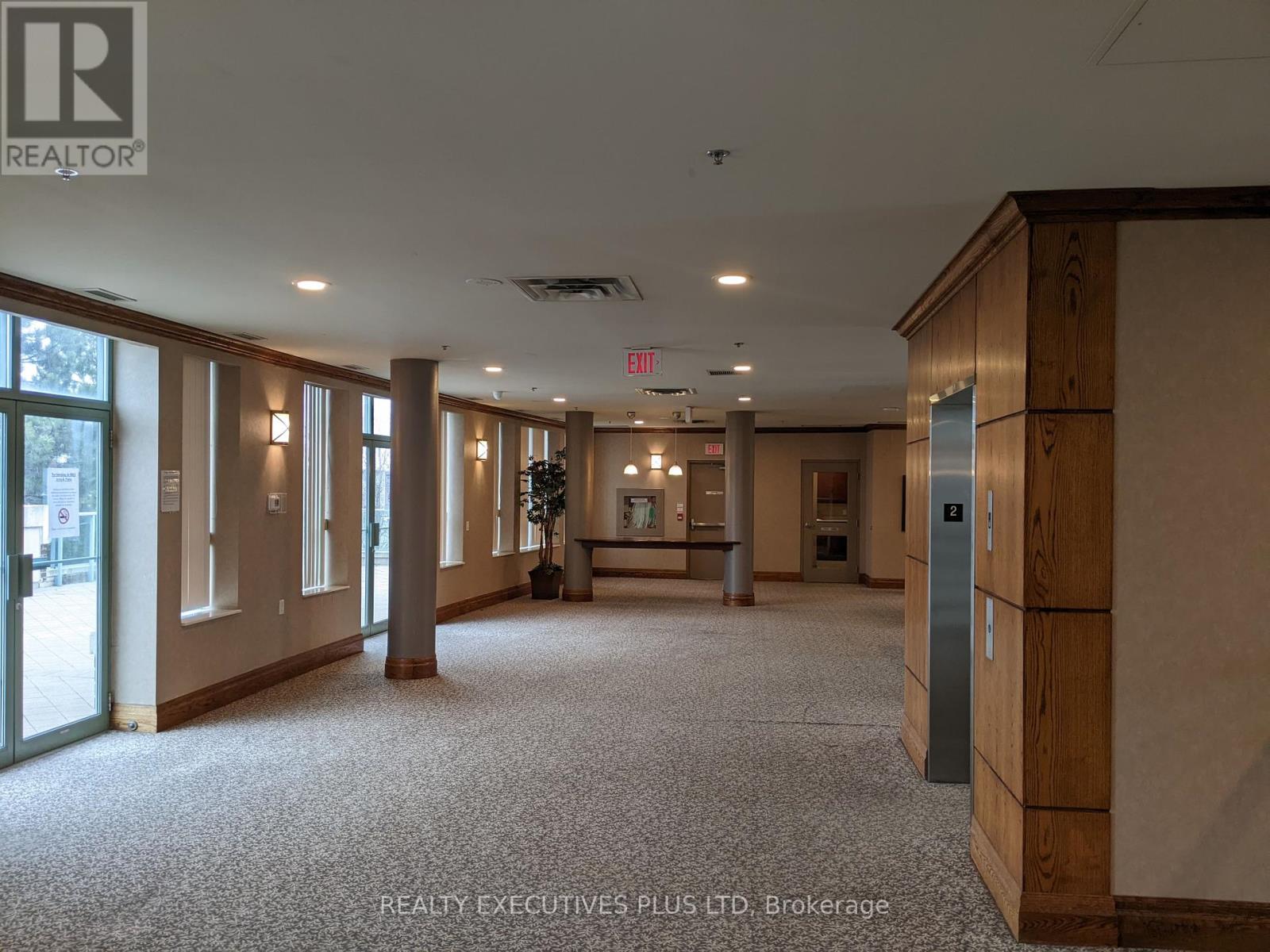308 - 4879 Kimbermount Avenue Mississauga (Central Erin Mills), Ontario L5M 7R9
2 Bedroom
2 Bathroom
900 - 999 sqft
Central Air Conditioning
Forced Air
$639,900Maintenance, Heat, Electricity, Water, Common Area Maintenance, Insurance, Parking
$887.14 Monthly
Maintenance, Heat, Electricity, Water, Common Area Maintenance, Insurance, Parking
$887.14 MonthlyRarely Offered! Spacious 945 sqft Corner Unit with a SouthWest View with corner windows which allows an abundance of natural light! 2 Bedroom with 2 full bathrooms! Eat-in Kitchen, Primary bedroom has private bathroom and walk-in closet! In-Suite laundry, Amazing Amenities including Indoor Pool, Gym, Exercise Room, Meeting Room, Party Room, 24 Hour Concierge. Prime Erin Mills Location with shopping, tranit and schools nearby! (id:45725)
Property Details
| MLS® Number | W12051031 |
| Property Type | Single Family |
| Community Name | Central Erin Mills |
| Amenities Near By | Public Transit, Hospital, Park, Schools |
| Community Features | Pet Restrictions |
| Features | Balcony, In Suite Laundry |
| Parking Space Total | 1 |
Building
| Bathroom Total | 2 |
| Bedrooms Above Ground | 2 |
| Bedrooms Total | 2 |
| Age | 16 To 30 Years |
| Amenities | Exercise Centre, Party Room, Visitor Parking, Storage - Locker |
| Appliances | Dryer, Microwave, Stove, Washer, Window Coverings, Refrigerator |
| Cooling Type | Central Air Conditioning |
| Exterior Finish | Brick |
| Flooring Type | Ceramic, Hardwood, Laminate |
| Heating Fuel | Natural Gas |
| Heating Type | Forced Air |
| Size Interior | 900 - 999 Sqft |
| Type | Apartment |
Parking
| Underground | |
| Garage |
Land
| Acreage | No |
| Land Amenities | Public Transit, Hospital, Park, Schools |
Rooms
| Level | Type | Length | Width | Dimensions |
|---|---|---|---|---|
| Main Level | Kitchen | 4.4 m | 2.44 m | 4.4 m x 2.44 m |
| Main Level | Living Room | 6 m | 3.38 m | 6 m x 3.38 m |
| Main Level | Dining Room | 6 m | 3.38 m | 6 m x 3.38 m |
| Main Level | Primary Bedroom | 4.39 m | 3.05 m | 4.39 m x 3.05 m |
| Main Level | Bedroom 2 | 4.37 m | 2.74 m | 4.37 m x 2.74 m |
Interested?
Contact us for more information





























