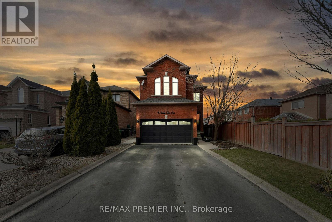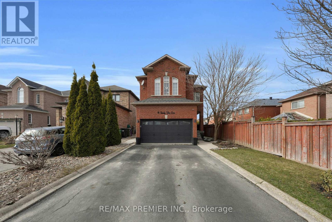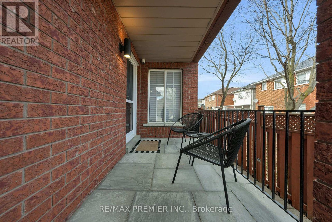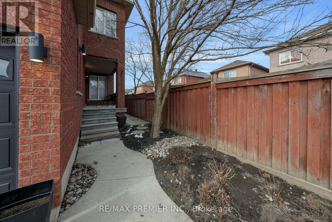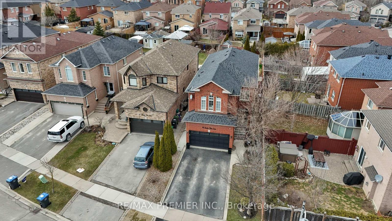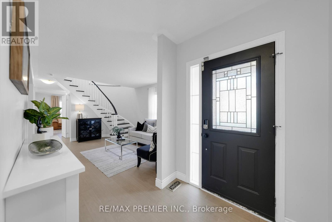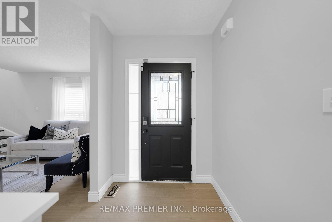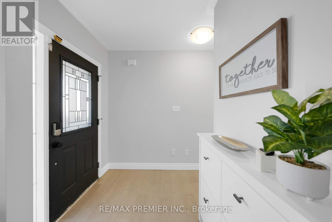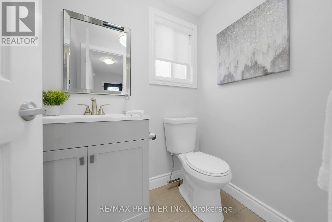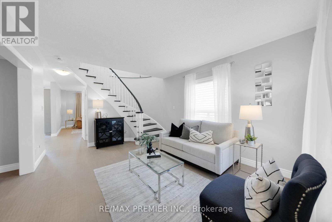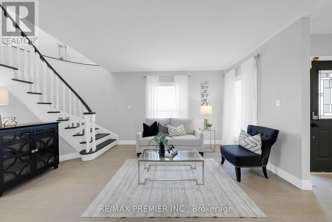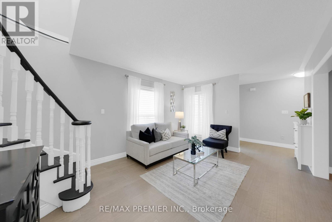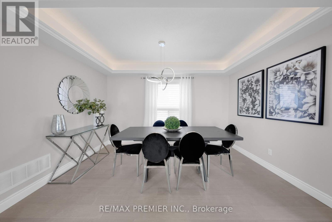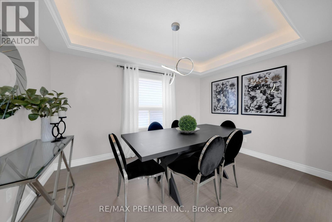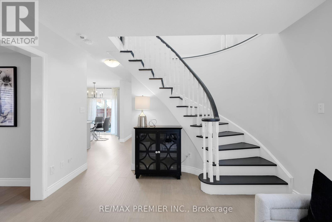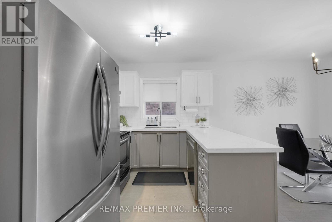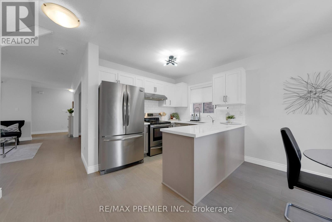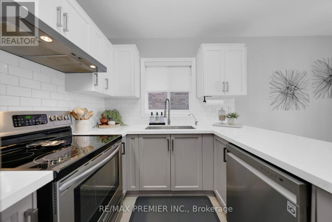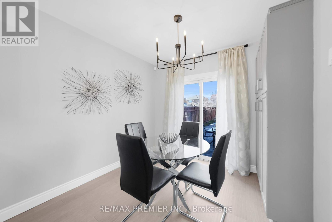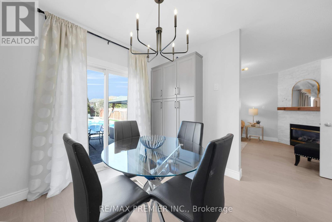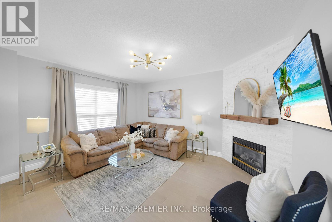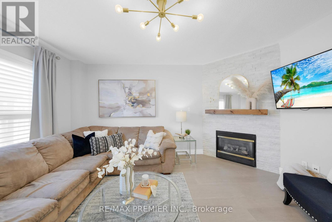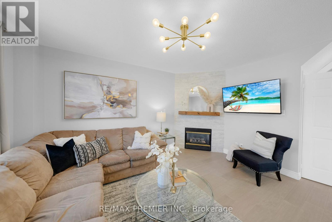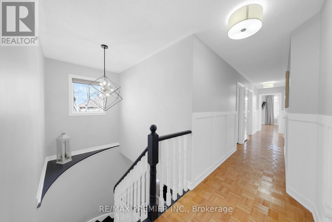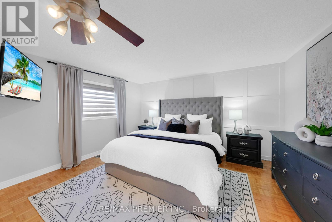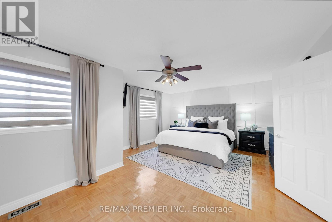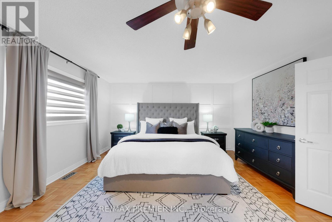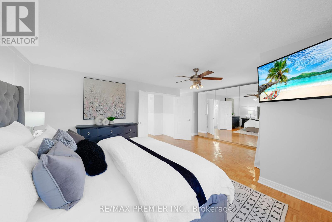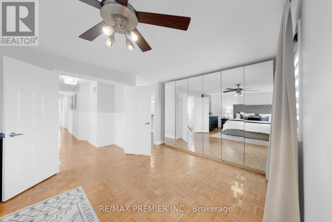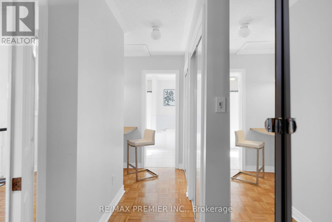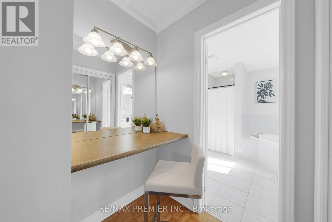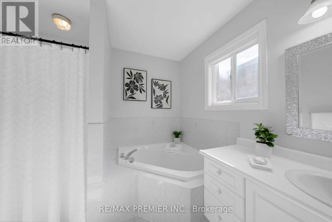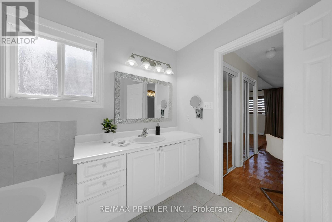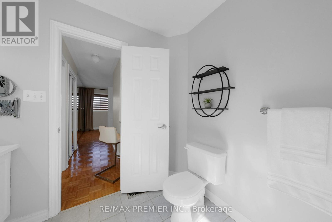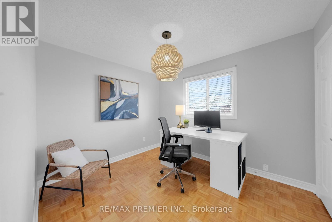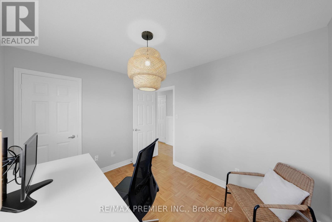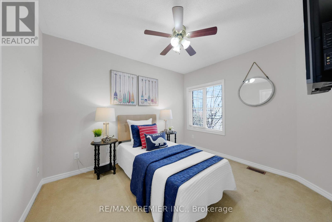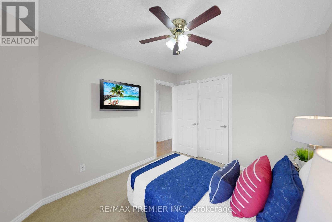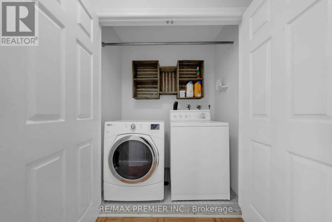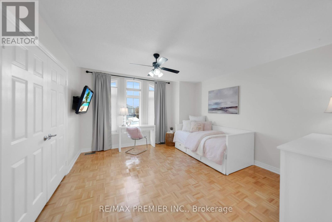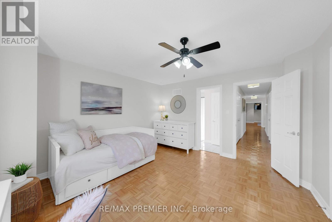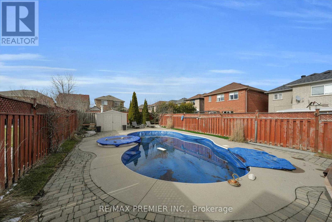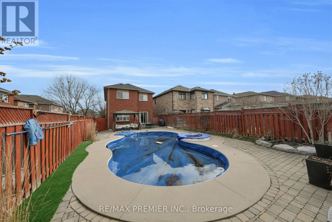4 Bedroom
4 Bathroom
2000 - 2500 sqft
Fireplace
Inground Pool
Central Air Conditioning
Forced Air
$1,228,800
Step into this beautifully maintained 4-bedroom, 4-bath detached home offering over 2,200 sq ft of stylish living space, plus a fully finished basement ideal for growing families or those who love to entertain. Nestled on a rare 159-ft deep lot, this home features a stunning backyard oasis complete with an inground pool and interlock patio in both the front and back perfect for summer barbecues and family gatherings. Inside, you'll find a thoughtfully designed open-concept main floor featuring engineered hardwood, elegant custom paneling upstairs, and a spacious kitchen outfitted with stainless steel appliances. The seamless flow between the living, dining, and kitchen areas creates a warm and inviting space to relax or host guests. Additional highlights include: A double car detached garage Four generously sized bedrooms, including a spacious primary suite F our modern bathrooms for added convenience A bright and functional finished basement ideal for a home office, gym, or rec room Located in a sought-after, family-friendly neighborhood close to great schools, parks, shopping, and dining, this home offers the perfect balance of comfort, style, and location. (id:45725)
Property Details
|
MLS® Number
|
W12073049 |
|
Property Type
|
Single Family |
|
Community Name
|
Bolton East |
|
Amenities Near By
|
Place Of Worship, Schools |
|
Community Features
|
Community Centre |
|
Equipment Type
|
Water Heater - Gas |
|
Parking Space Total
|
4 |
|
Pool Type
|
Inground Pool |
|
Rental Equipment Type
|
Water Heater - Gas |
|
Structure
|
Shed |
Building
|
Bathroom Total
|
4 |
|
Bedrooms Above Ground
|
4 |
|
Bedrooms Total
|
4 |
|
Appliances
|
Central Vacuum |
|
Basement Development
|
Finished |
|
Basement Type
|
N/a (finished) |
|
Construction Style Attachment
|
Detached |
|
Cooling Type
|
Central Air Conditioning |
|
Exterior Finish
|
Brick |
|
Fireplace Present
|
Yes |
|
Fireplace Total
|
1 |
|
Flooring Type
|
Hardwood, Parquet |
|
Foundation Type
|
Concrete |
|
Half Bath Total
|
1 |
|
Heating Fuel
|
Natural Gas |
|
Heating Type
|
Forced Air |
|
Stories Total
|
2 |
|
Size Interior
|
2000 - 2500 Sqft |
|
Type
|
House |
|
Utility Water
|
Municipal Water |
Parking
Land
|
Acreage
|
No |
|
Fence Type
|
Fenced Yard |
|
Land Amenities
|
Place Of Worship, Schools |
|
Sewer
|
Sanitary Sewer |
|
Size Depth
|
159 Ft ,3 In |
|
Size Frontage
|
33 Ft |
|
Size Irregular
|
33 X 159.3 Ft |
|
Size Total Text
|
33 X 159.3 Ft |
Rooms
| Level |
Type |
Length |
Width |
Dimensions |
|
Second Level |
Primary Bedroom |
4.59 m |
3.74 m |
4.59 m x 3.74 m |
|
Second Level |
Bedroom 2 |
4.23 m |
3.99 m |
4.23 m x 3.99 m |
|
Second Level |
Bedroom 3 |
3.33 m |
2.81 m |
3.33 m x 2.81 m |
|
Second Level |
Bedroom 4 |
3.35 m |
2.83 m |
3.35 m x 2.83 m |
|
Main Level |
Living Room |
4.77 m |
3.62 m |
4.77 m x 3.62 m |
|
Main Level |
Dining Room |
4.1 m |
2.83 m |
4.1 m x 2.83 m |
|
Main Level |
Kitchen |
2.53 m |
2.9 m |
2.53 m x 2.9 m |
|
Main Level |
Eating Area |
2.62 m |
2.9 m |
2.62 m x 2.9 m |
|
Main Level |
Family Room |
4.57 m |
3.74 m |
4.57 m x 3.74 m |
https://www.realtor.ca/real-estate/28145415/16-shady-glen-crescent-caledon-bolton-east-bolton-east
