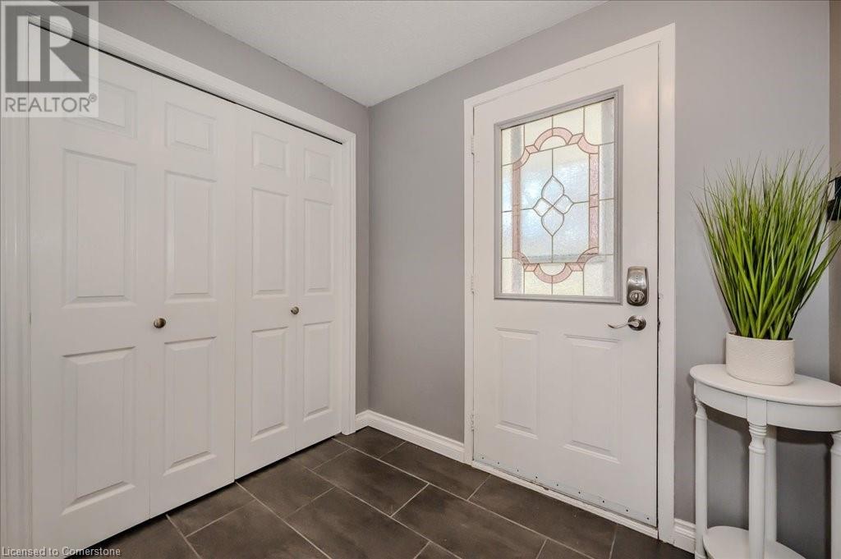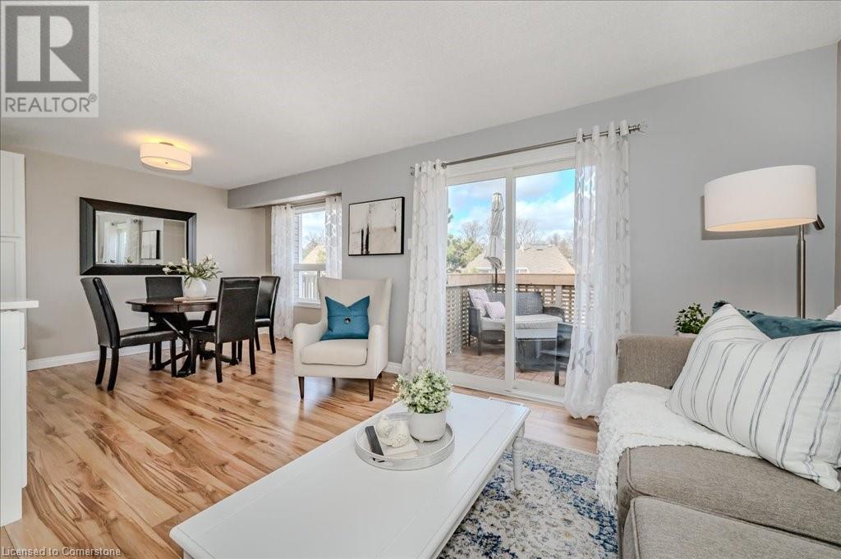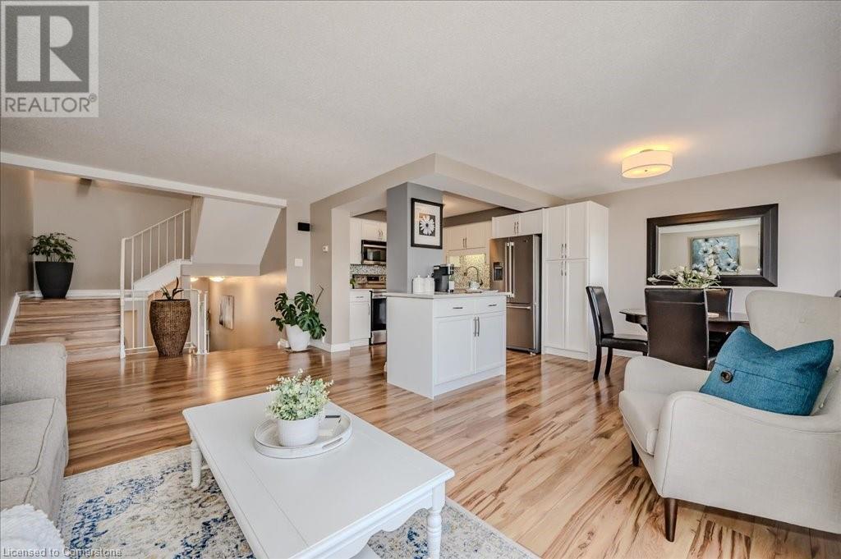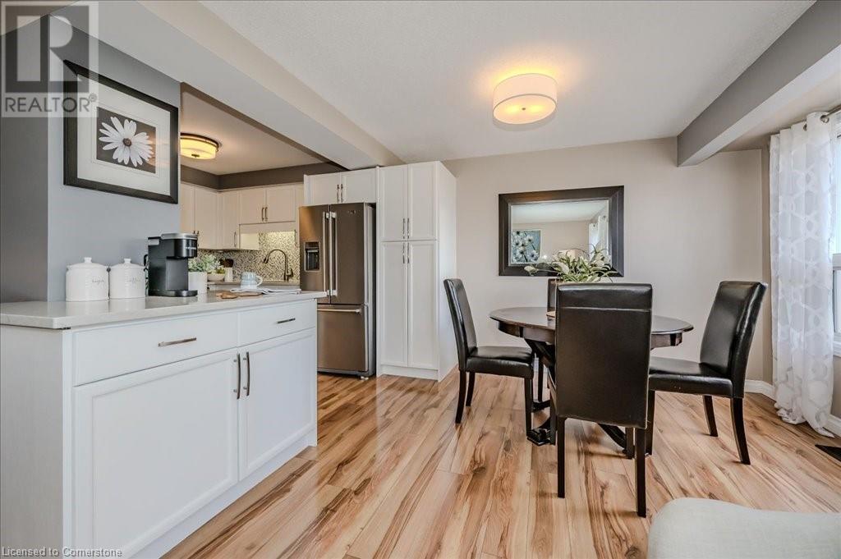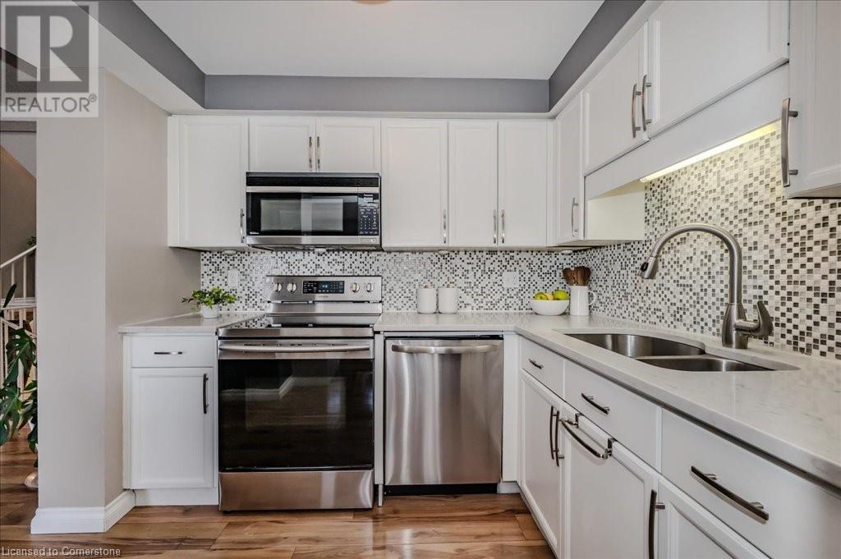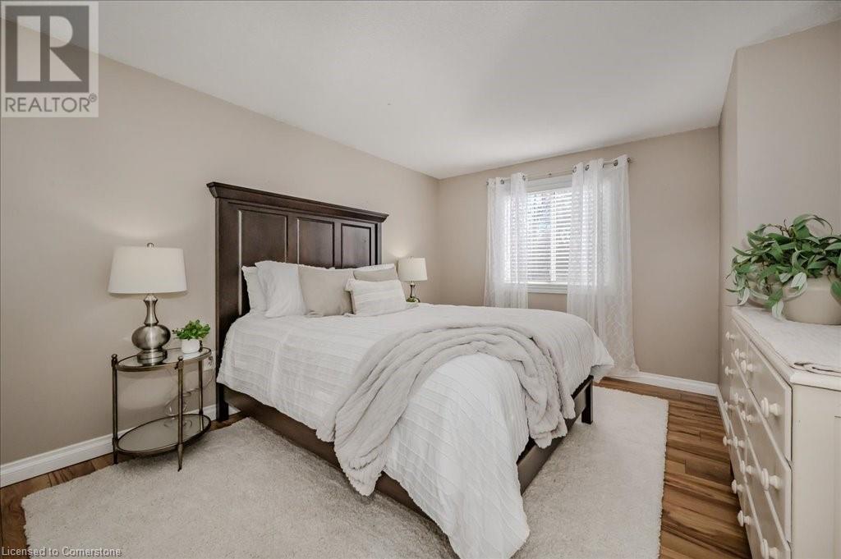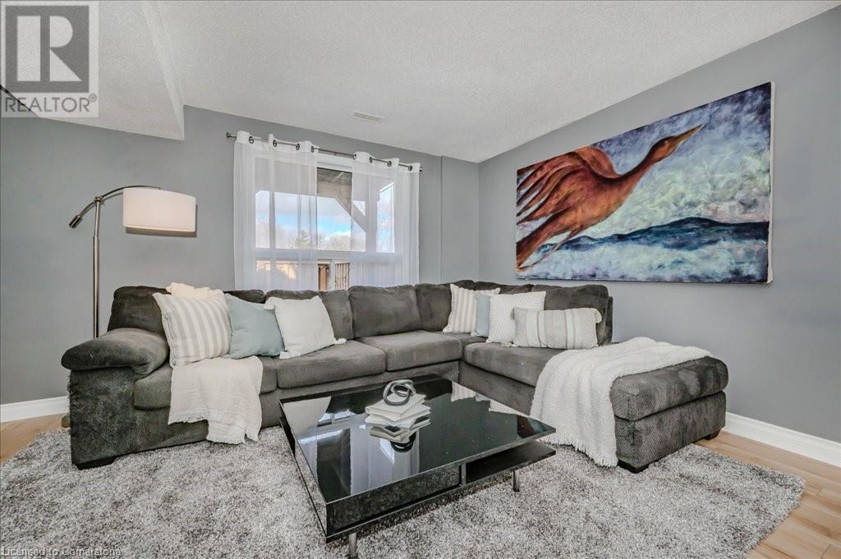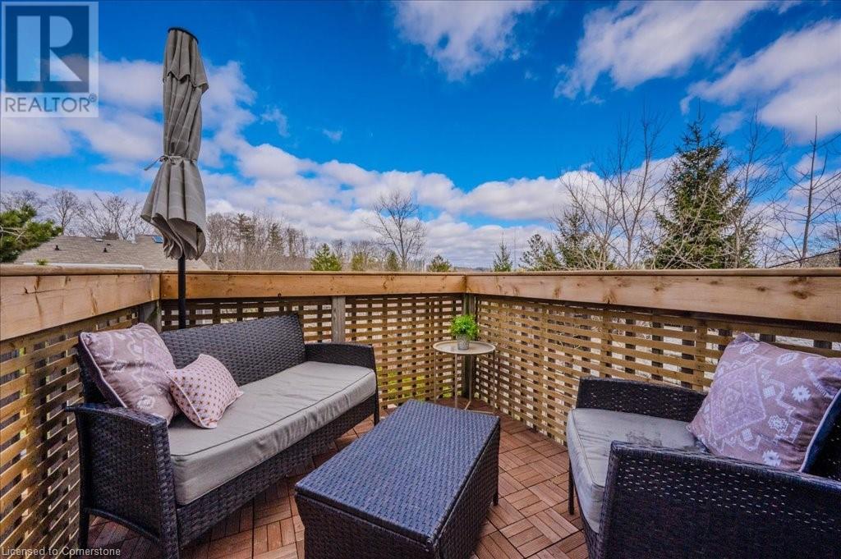365 Pioneer Drive Unit# 5 Kitchener, Ontario N2P 2A6
3 Bedroom
2 Bathroom
1698 sqft
Central Air Conditioning
Forced Air
$579,900Maintenance, Insurance, Landscaping, Water, Parking
$589.91 Monthly
Maintenance, Insurance, Landscaping, Water, Parking
$589.91 MonthlyModern, updated, move-in-ready end-unit townhome featuring a spacious multi-level floor plan, creating fantastic space for both relaxing and entertaining. Beautiful kitchen with stainless steel appliances opens to bright dining and living areas. With 3 good-sized bedrooms and a finished walkout basement providing extra space for the family, this home has it all. Located in a family-oriented neighborhood, it’s close to the Community Centre, Public Library, shopping and amenities, Conestoga College, trails, and offers easy access to Hwy 401. (id:45725)
Property Details
| MLS® Number | 40714399 |
| Property Type | Single Family |
| Amenities Near By | Park, Place Of Worship, Playground, Public Transit, Schools, Shopping |
| Community Features | Quiet Area, Community Centre |
| Equipment Type | None |
| Features | Balcony, Sump Pump, Automatic Garage Door Opener |
| Parking Space Total | 2 |
| Rental Equipment Type | None |
Building
| Bathroom Total | 2 |
| Bedrooms Above Ground | 3 |
| Bedrooms Total | 3 |
| Appliances | Dishwasher, Dryer, Refrigerator, Stove, Washer, Microwave Built-in |
| Basement Development | Finished |
| Basement Type | Full (finished) |
| Constructed Date | 1989 |
| Construction Style Attachment | Attached |
| Cooling Type | Central Air Conditioning |
| Exterior Finish | Brick, Vinyl Siding |
| Fire Protection | Smoke Detectors |
| Half Bath Total | 1 |
| Heating Type | Forced Air |
| Size Interior | 1698 Sqft |
| Type | Row / Townhouse |
| Utility Water | Municipal Water |
Parking
| Attached Garage |
Land
| Access Type | Road Access, Highway Access, Highway Nearby |
| Acreage | No |
| Fence Type | Fence |
| Land Amenities | Park, Place Of Worship, Playground, Public Transit, Schools, Shopping |
| Sewer | Municipal Sewage System |
| Size Total Text | Under 1/2 Acre |
| Zoning Description | Res-5 |
Rooms
| Level | Type | Length | Width | Dimensions |
|---|---|---|---|---|
| Second Level | Primary Bedroom | 10'11'' x 15'10'' | ||
| Second Level | Bedroom | 8'11'' x 15'2'' | ||
| Second Level | 4pc Bathroom | 8'8'' x 4'11'' | ||
| Third Level | Office | 5'11'' x 9'4'' | ||
| Third Level | Bedroom | 11'11'' x 9'4'' | ||
| Lower Level | Utility Room | 10'4'' x 8'2'' | ||
| Lower Level | Recreation Room | 20'2'' x 17'3'' | ||
| Main Level | Living Room | 11'2'' x 23'10'' | ||
| Main Level | Kitchen | 8'5'' x 8'3'' | ||
| Main Level | Dining Room | 9'5'' x 12'4'' | ||
| Main Level | 2pc Bathroom | 5'9'' x 5'2'' |
https://www.realtor.ca/real-estate/28145760/365-pioneer-drive-unit-5-kitchener
Interested?
Contact us for more information



