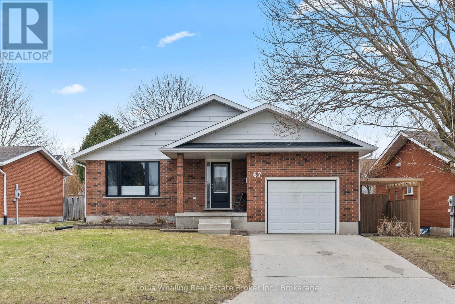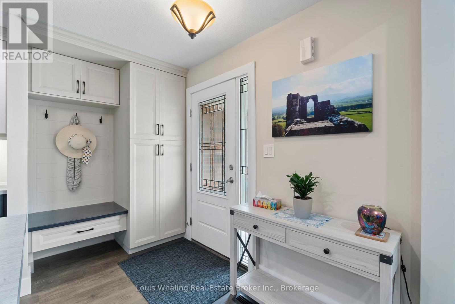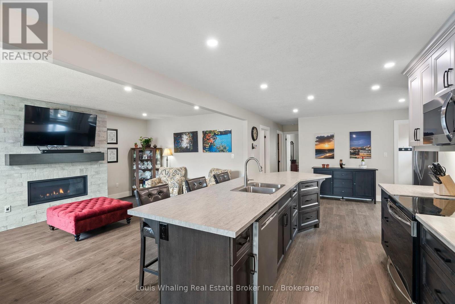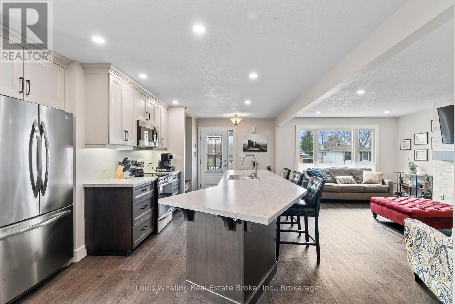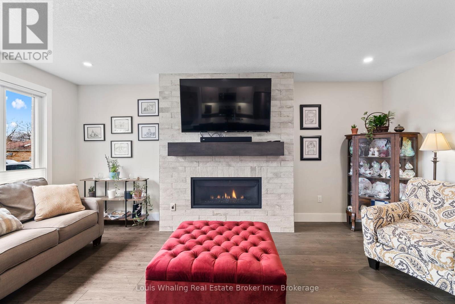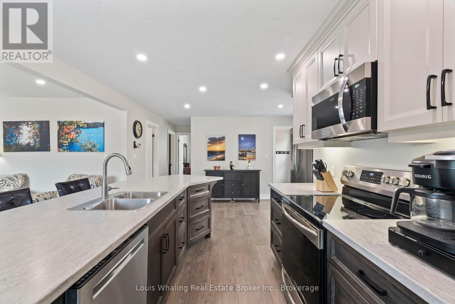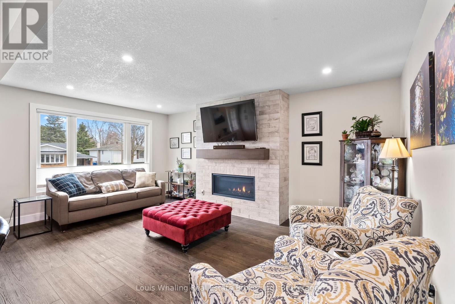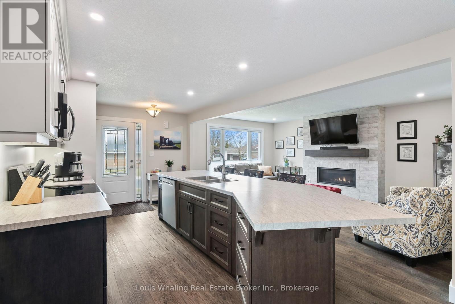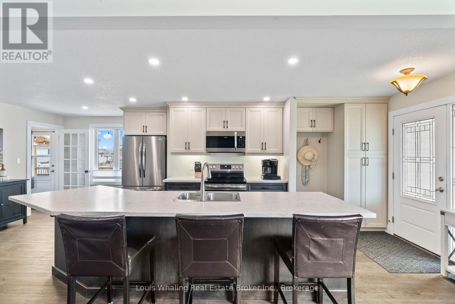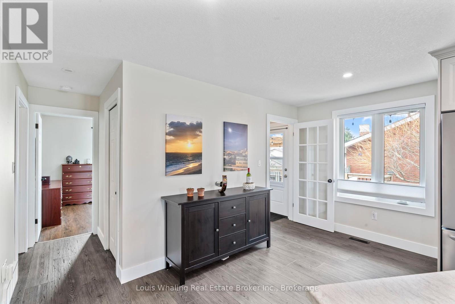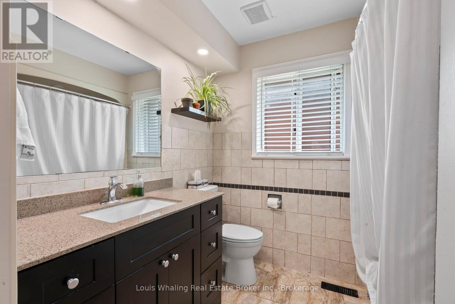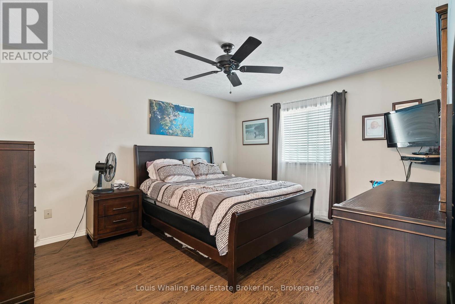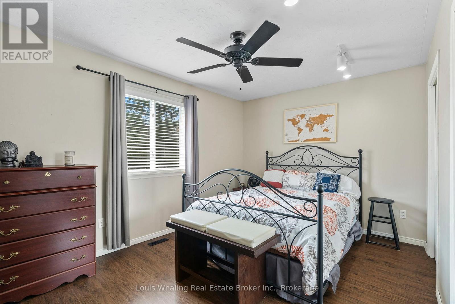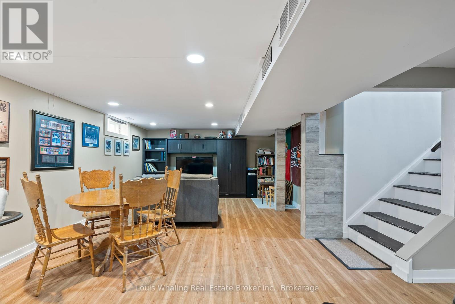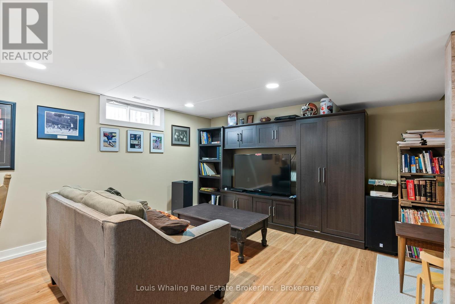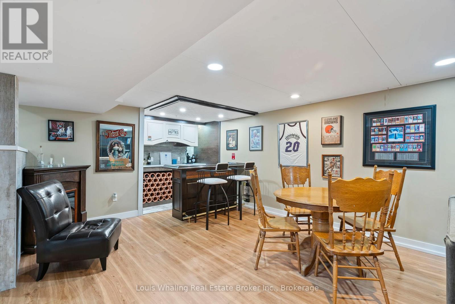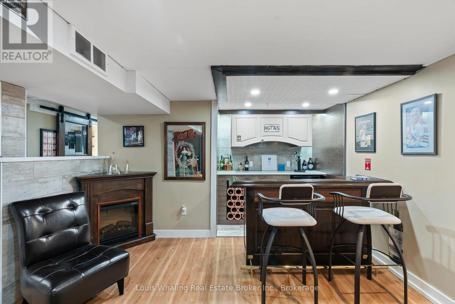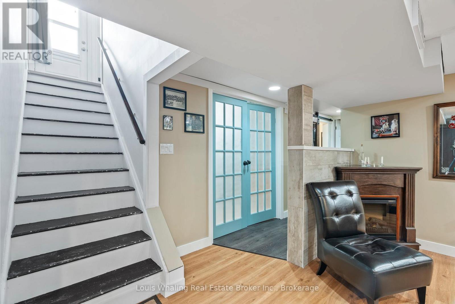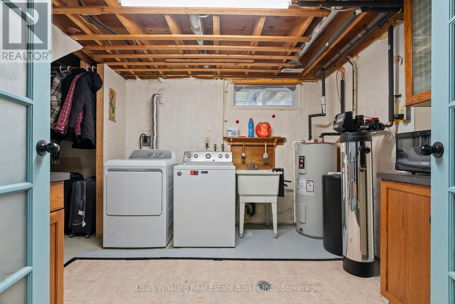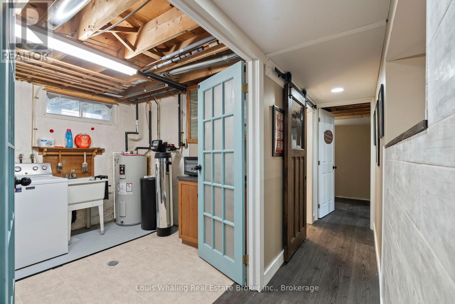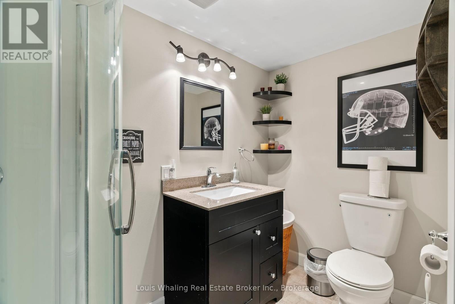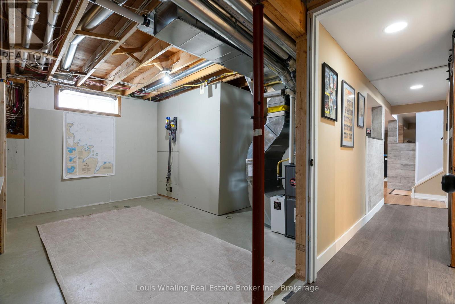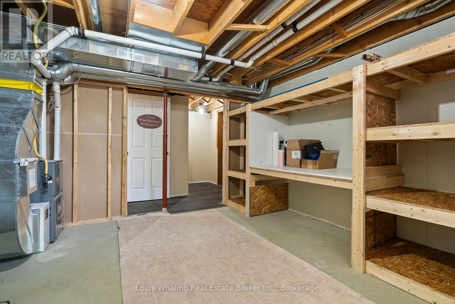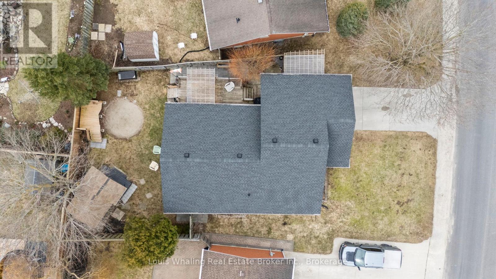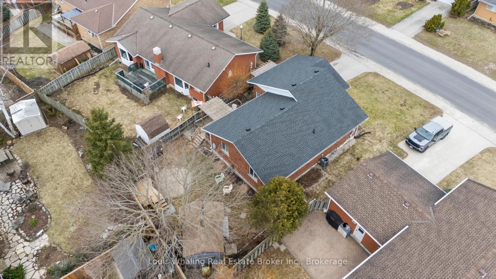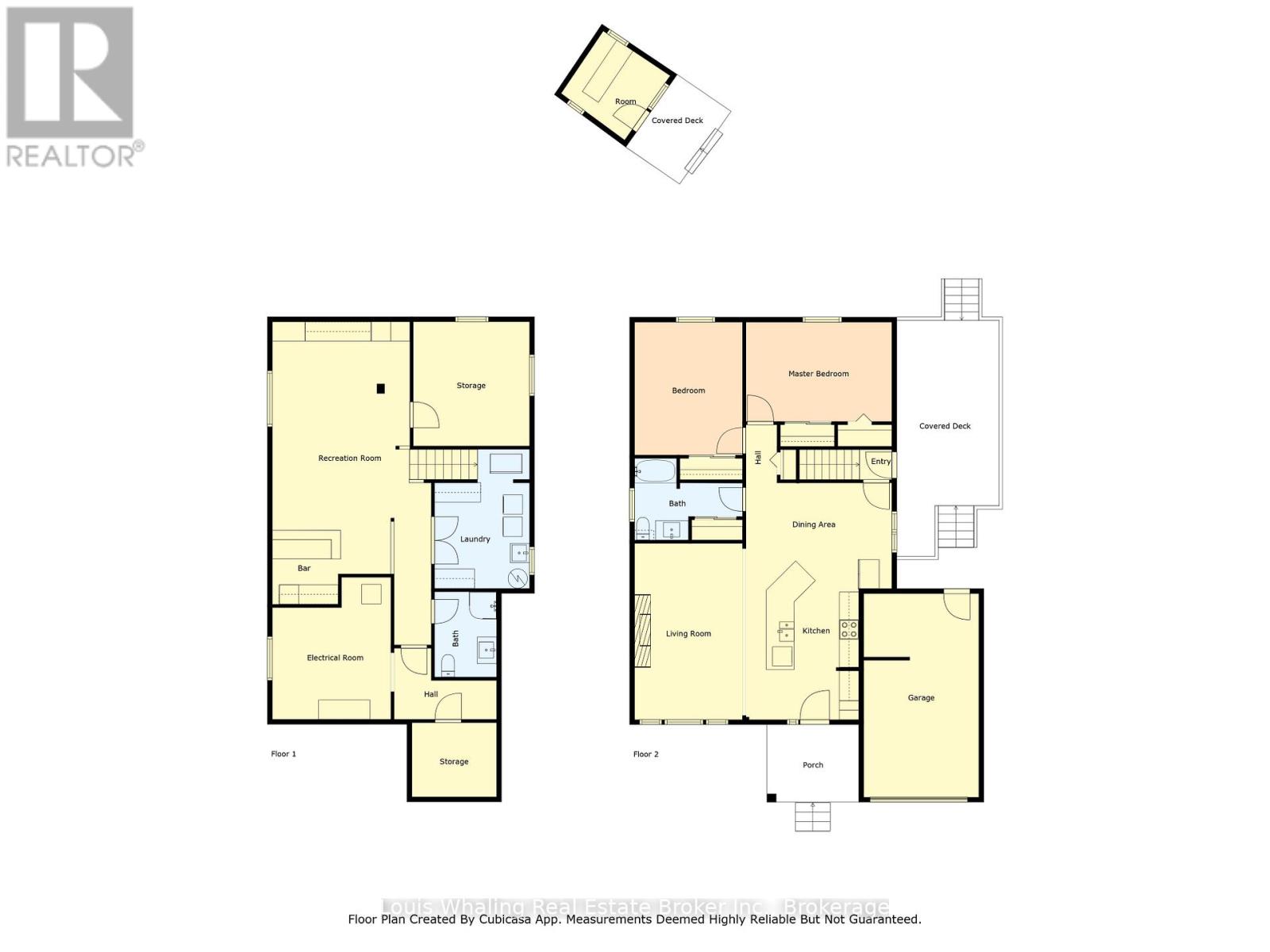67 3rd Street Hanover, Ontario N4N 3H8
3 Bedroom
2 Bathroom
1100 - 1500 sqft
Bungalow
Fireplace
Central Air Conditioning
Forced Air
Landscaped
$579,900
This solid brick bungalow is located in a great area of town and in move right in condition! Consisting of 2 bedrooms, 2 full baths, beautiful open concept updated eat in kitchen, living room with gas fireplace, rec room with bar & office. This home has had many updates including flooring, kitchen, newer furnace, new roof (2023), newer windows & doors, updated insulation & new air conditioner (2025). Outside is a nicely landscaped & fenced rear yard, shed with hydro and a newer 12'x20' deck. This home is a must see! (id:45725)
Property Details
| MLS® Number | X12073226 |
| Property Type | Single Family |
| Community Name | Hanover |
| Features | Irregular Lot Size, Level |
| Parking Space Total | 3 |
| Structure | Deck |
Building
| Bathroom Total | 2 |
| Bedrooms Above Ground | 2 |
| Bedrooms Below Ground | 1 |
| Bedrooms Total | 3 |
| Age | 31 To 50 Years |
| Amenities | Fireplace(s) |
| Appliances | Water Heater, Dishwasher, Dryer, Microwave, Stove, Washer, Window Coverings, Refrigerator |
| Architectural Style | Bungalow |
| Basement Development | Finished |
| Basement Type | Full (finished) |
| Construction Style Attachment | Detached |
| Cooling Type | Central Air Conditioning |
| Exterior Finish | Brick |
| Fireplace Present | Yes |
| Fireplace Total | 1 |
| Foundation Type | Concrete |
| Heating Fuel | Natural Gas |
| Heating Type | Forced Air |
| Stories Total | 1 |
| Size Interior | 1100 - 1500 Sqft |
| Type | House |
| Utility Water | Municipal Water |
Parking
| Attached Garage | |
| Garage |
Land
| Acreage | No |
| Landscape Features | Landscaped |
| Sewer | Sanitary Sewer |
| Size Depth | 100 Ft ,6 In |
| Size Frontage | 60 Ft |
| Size Irregular | 60 X 100.5 Ft |
| Size Total Text | 60 X 100.5 Ft |
| Zoning Description | R1 |
Rooms
| Level | Type | Length | Width | Dimensions |
|---|---|---|---|---|
| Basement | Office | 3.38 m | 3.9 m | 3.38 m x 3.9 m |
| Basement | Recreational, Games Room | 4.93 m | 9.78 m | 4.93 m x 9.78 m |
| Basement | Laundry Room | 2.98 m | 4.32 m | 2.98 m x 4.32 m |
| Main Level | Kitchen | 4.29 m | 4.99 m | 4.29 m x 4.99 m |
| Main Level | Living Room | 3.35 m | 5.21 m | 3.35 m x 5.21 m |
| Main Level | Dining Room | 4.29 m | 2.16 m | 4.29 m x 2.16 m |
| Main Level | Primary Bedroom | 4.29 m | 3.07 m | 4.29 m x 3.07 m |
| Main Level | Bedroom 2 | 3.35 m | 4.17 m | 3.35 m x 4.17 m |
https://www.realtor.ca/real-estate/28145947/67-3rd-street-hanover-hanover
Interested?
Contact us for more information
