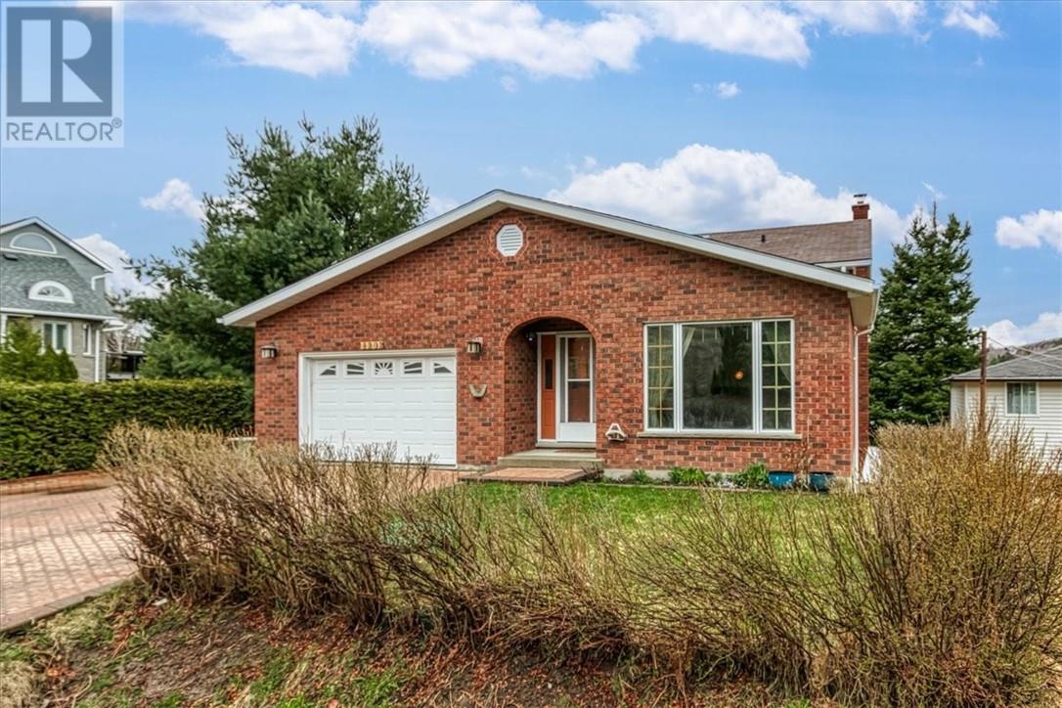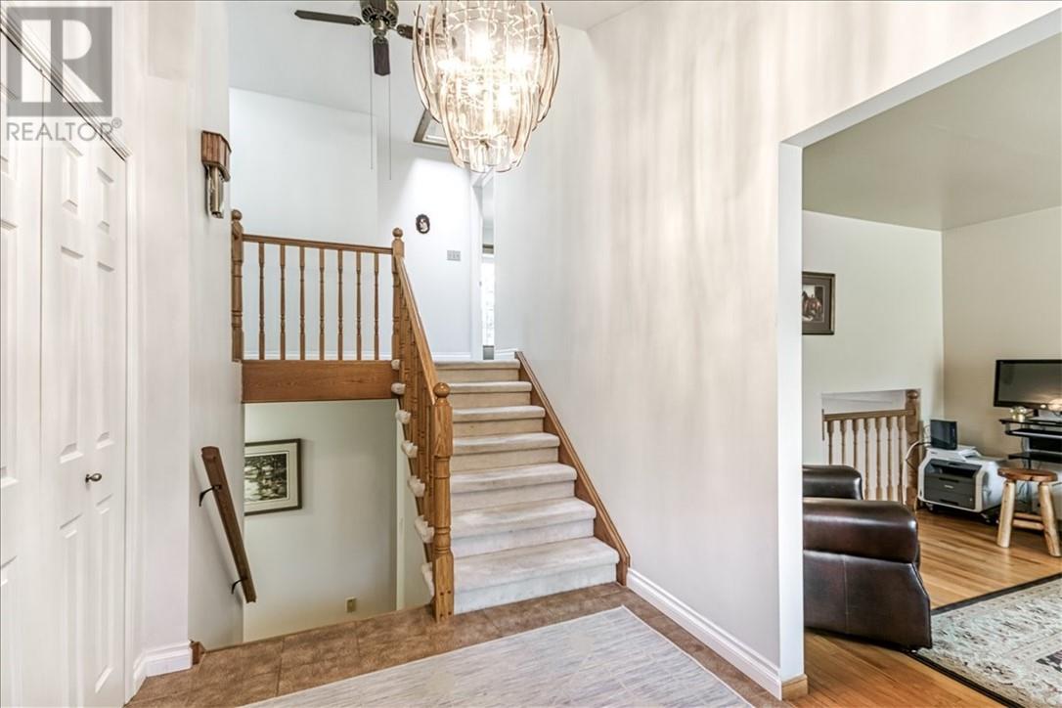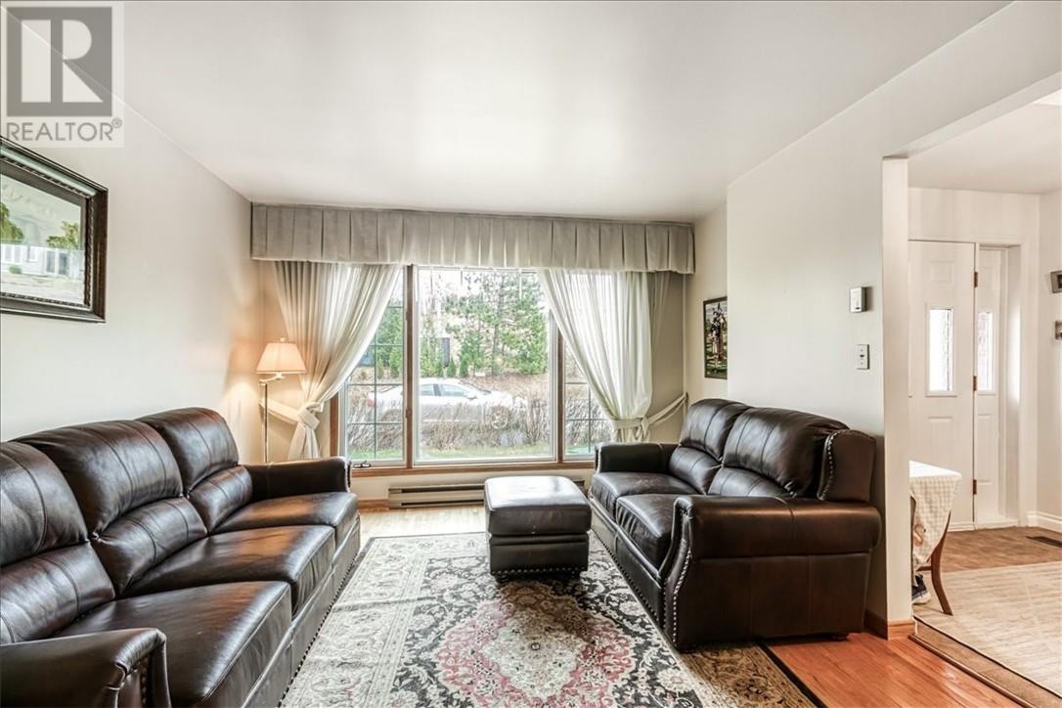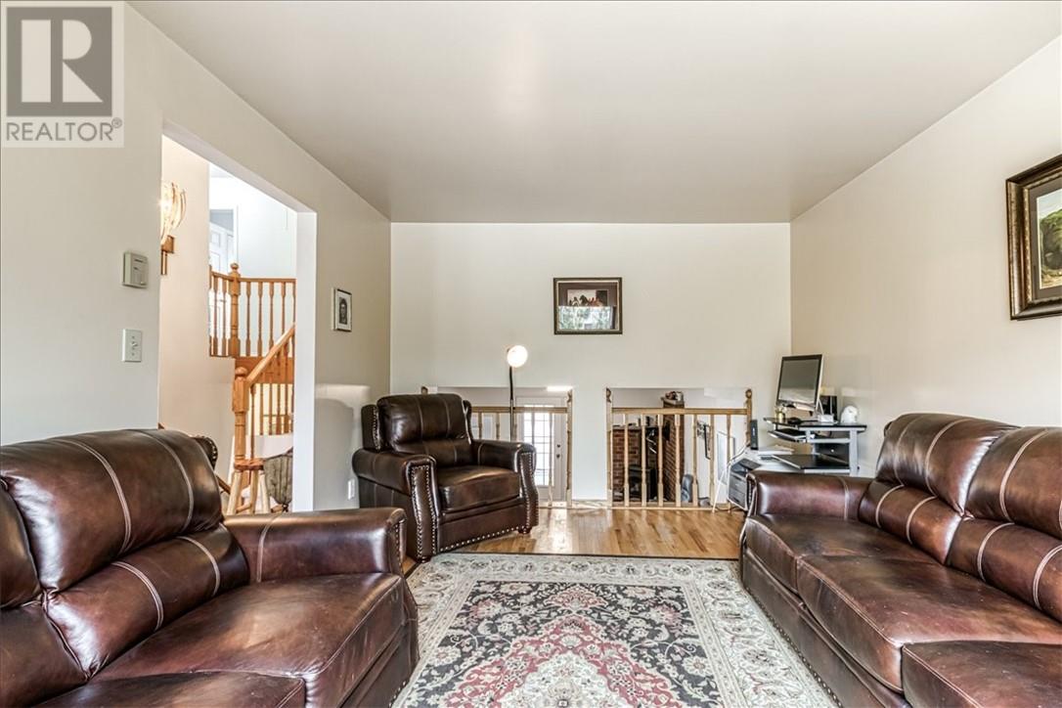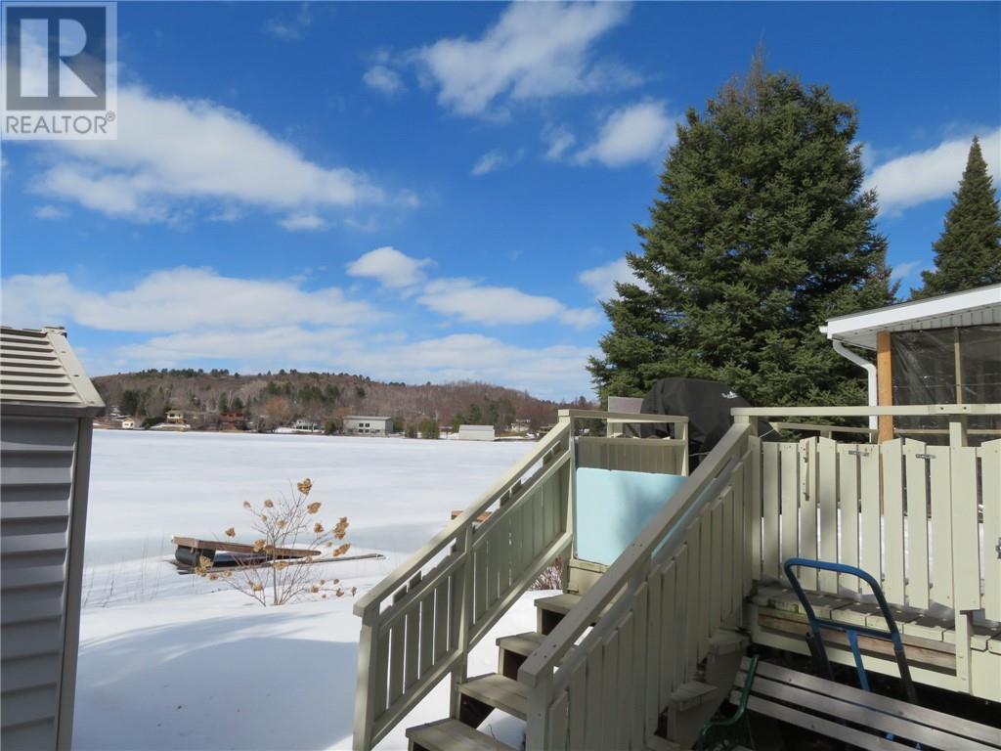1202 Dew Drop Road Sudbury, Ontario P3G 1L2
$799,500
Affordable LONG LAKE waterfront home! Bright eat in KITCHEN with granite countertops and easy access down to the lake. Good size formal DINING ROOM and FAMILY ROOM with a newer GAS fireplace. Walkout to a SEASONAL sunroom and enjoy the west facing SUNSETS. Main floor LIVING ROOM off the large foyer entrance and access to the garage. THREE BEDROOMS on the second floor. The PRIMARY BEDROOM features a walk in closet and RENOVATED ENSUITE with heated floor. Enjoy the view from the breakfast balcony. Finished lower level REC ROOM next to the LAUNDRY ROOM and storage area. Additional FIFTH, unfinished level with UTLITY ROOM and more STORAGE SPACE. Waterfront living 15 minutes from the FOUR CORNERS. (id:45725)
Open House
This property has open houses!
2:00 pm
Ends at:4:00 pm
hosted by Michelle Therrien
Property Details
| MLS® Number | 2121421 |
| Property Type | Single Family |
| Equipment Type | None |
| Rental Equipment Type | None |
| Storage Type | Storage Shed |
| Structure | Dock |
| Water Front Name | Long Lake |
| Water Front Type | Waterfront |
Building
| Bathroom Total | 3 |
| Bedrooms Total | 3 |
| Architectural Style | 4 Level |
| Basement Type | Full |
| Cooling Type | Central Air Conditioning |
| Exterior Finish | Brick |
| Fireplace Fuel | Gas |
| Fireplace Present | Yes |
| Fireplace Total | 1 |
| Fireplace Type | Conventional |
| Flooring Type | Hardwood, Tile, Carpeted |
| Foundation Type | Block |
| Half Bath Total | 1 |
| Heating Type | Forced Air |
| Roof Material | Asphalt Shingle |
| Roof Style | Unknown |
| Stories Total | 2 |
| Type | House |
Parking
| Attached Garage |
Land
| Acreage | No |
| Sewer | Holding Tank |
| Size Total Text | 4,051 - 7,250 Sqft |
| Zoning Description | R1-5 |
Rooms
| Level | Type | Length | Width | Dimensions |
|---|---|---|---|---|
| Second Level | 3pc Bathroom | Measurements not available | ||
| Second Level | Bedroom | 12.4 x 12.7 | ||
| Second Level | Primary Bedroom | 12.3 x 13.8 | ||
| Second Level | Ensuite | Measurements not available | ||
| Second Level | Bedroom | 9.1 x 12.7 | ||
| Basement | Storage | 13.6 x 19.3 | ||
| Basement | Recreational, Games Room | 18.2 x 14.10 | ||
| Basement | Storage | 21.9 x 17.6 | ||
| Basement | Laundry Room | 17.1 x 16.9 | ||
| Lower Level | Family Room | 13.8 x 17.7 | ||
| Lower Level | Kitchen | 10.7 x 12.1 | ||
| Lower Level | 2pc Bathroom | Measurements not available | ||
| Lower Level | Dining Room | 11.1 x 12.1 | ||
| Main Level | Foyer | 6.11 x 9 | ||
| Main Level | Living Room | 11.7 x 14.10 |
https://www.realtor.ca/real-estate/28144619/1202-dew-drop-road-sudbury
Interested?
Contact us for more information

