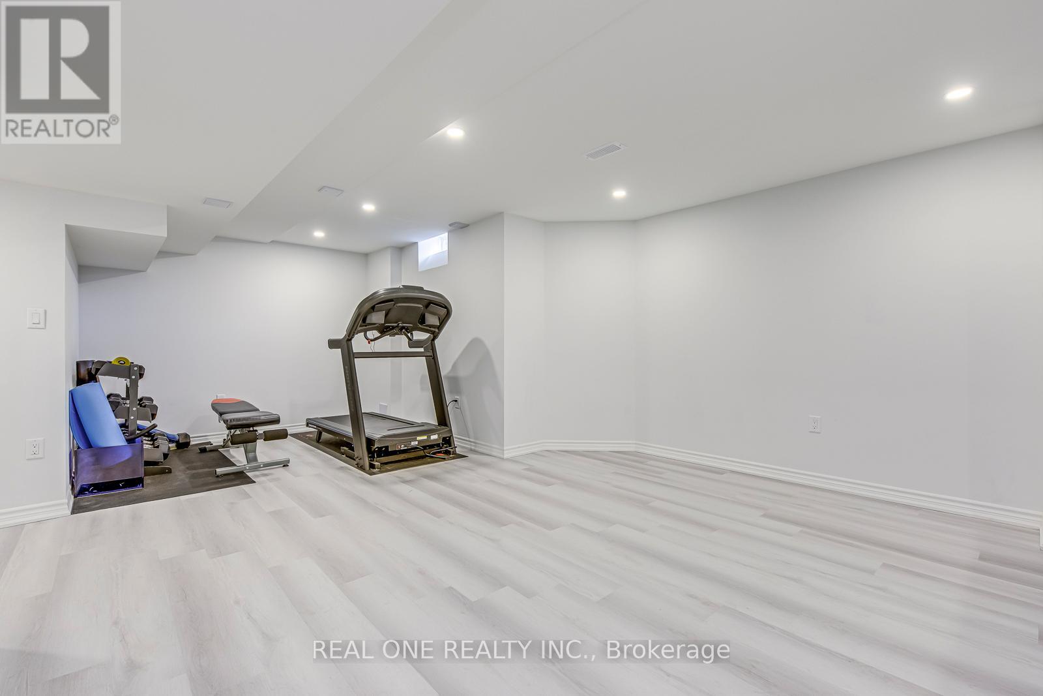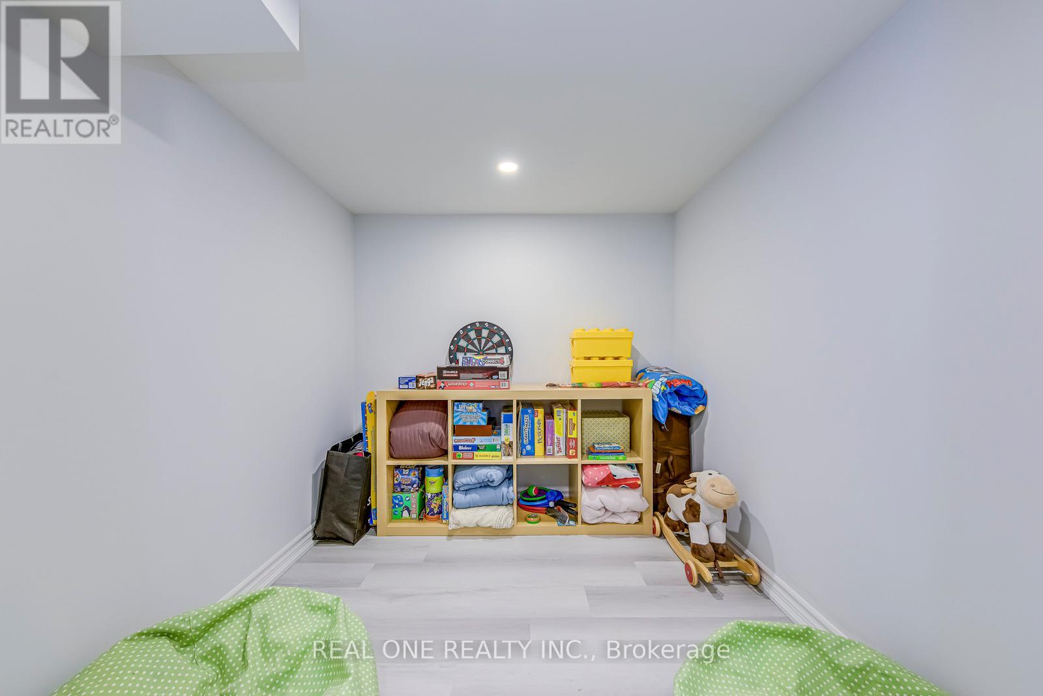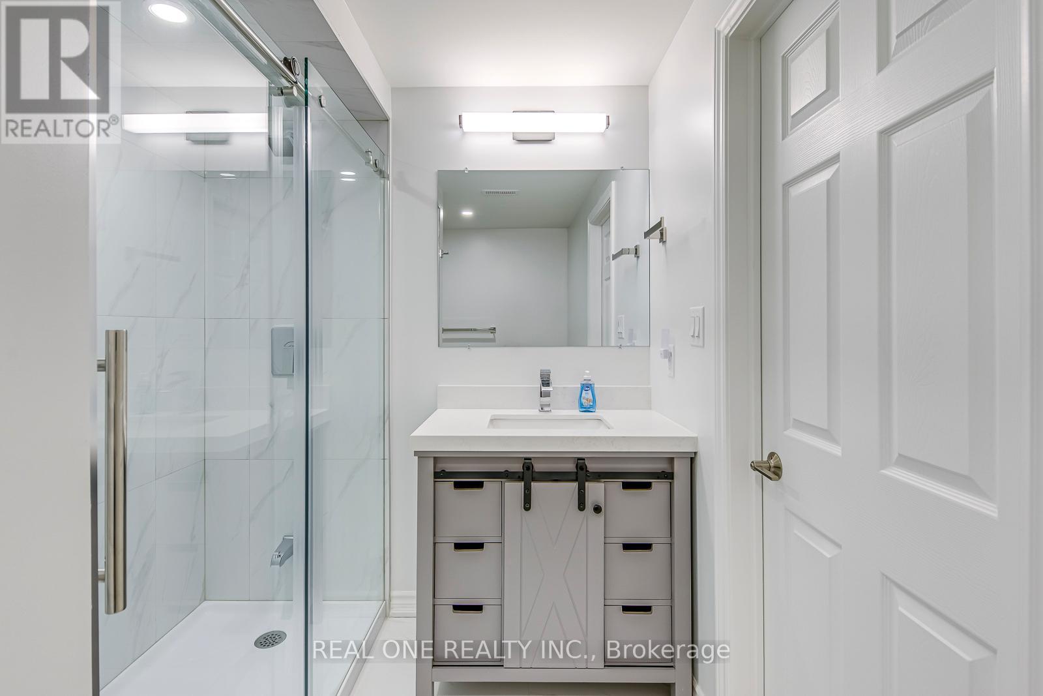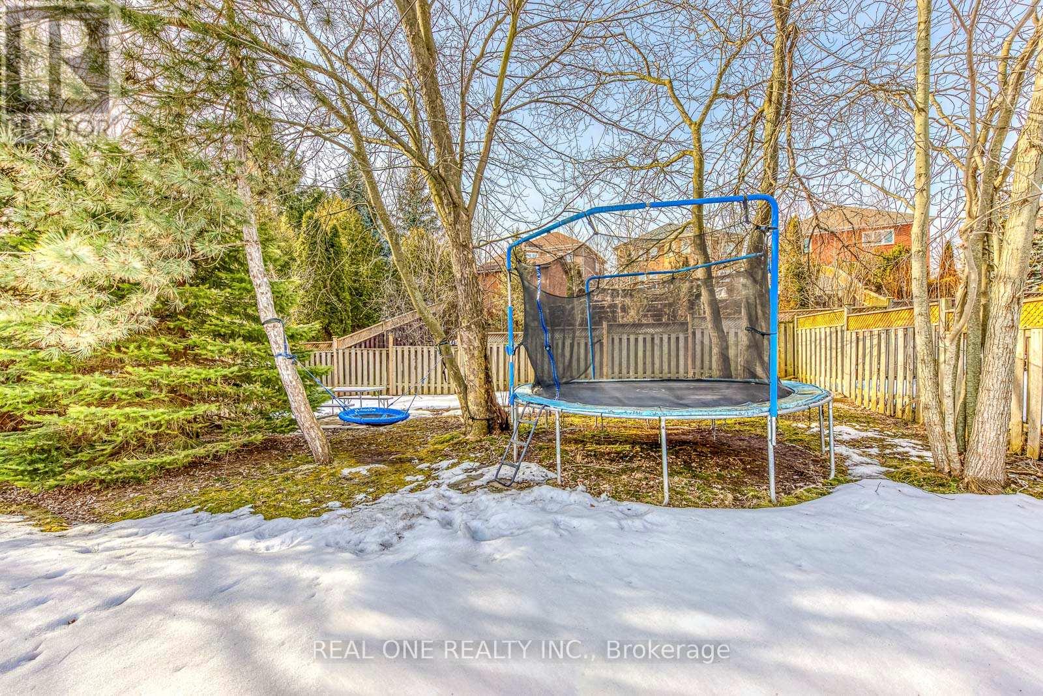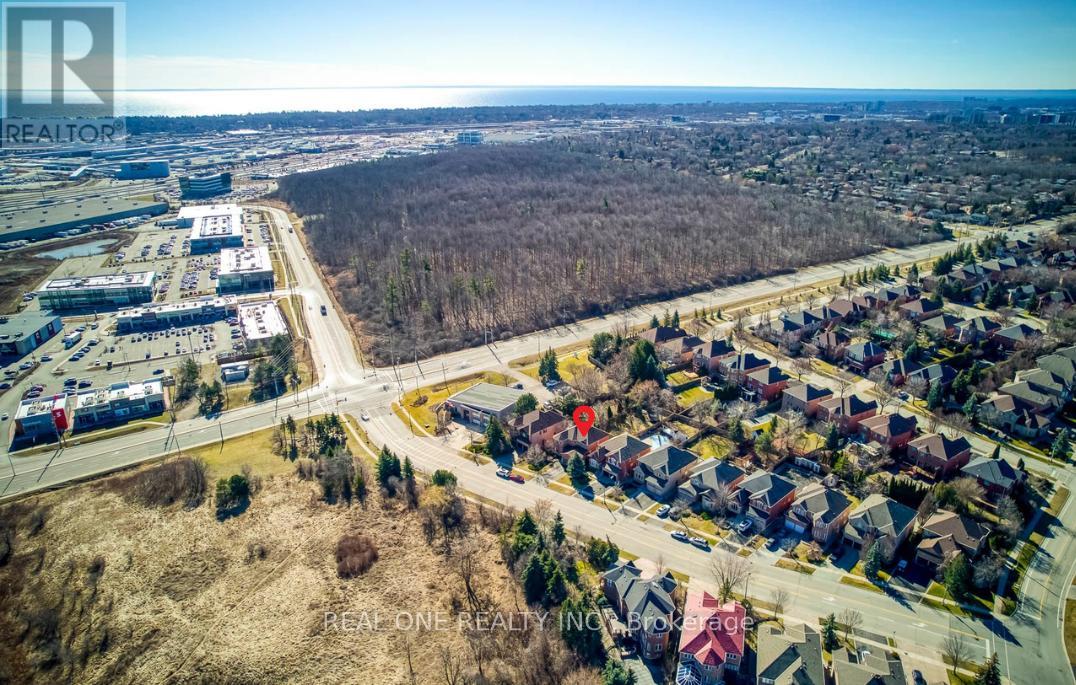4 Bedroom
4 Bathroom
3000 - 3500 sqft
Fireplace
Central Air Conditioning
Forced Air
$2,199,000
5 Elite Picks! Here Are 5 Reasons to Make This Home Your Own: 1. Very Rare 50' x 197' Estate Lot with Private, Professionally Landscaped Backyard Oasis Boasting Expansive Patio Area ('18), Mature Trees & Gorgeous Perennial Gardens! 2. Spacious Family-Sized Kitchen & Bright Breakfast Area with Ample Cabinet/Storage Space & W/O to Patio & Yard! 3. Generous Principal Rooms with Gleaming Hdwd Flooring, Including Beautiful F/R with Gas F/P & Picture Window Overlooking the Backyard Plus Spacious Formal D/R & L/R Area & Private Main Floor Office/Den. 4. 4 Generous Bdrms on 2nd Level, with Double Door Entry to Spacious Primary Bdrm Featuring Sitting Area, W/I Closet + 2nd Closet & 5pc Ensuite with Double Vanity, Large Soaker Tub & Separate Shower! 5. Finished Bsmt ('22) with Spacious Rec Room Boasting Electric F/P with Stunning Stone-Surround, Plus Wet Bar Area, Gym Area, Private Den, Play Room/Office, Large 3pc Bath & Loads of Storage! All This & More!! Ballantry-Built Charleston Model with 3,088 Sq.Ft. Plus Finished Basement! 2pc Powder Room & Laundry Room with Garage & Side Yard Access Complete the Main Level. New Windows Thruout (3-Tier Frames in Bdrms) '15, New Furnace & A/C '15, New Garage Doors '18, Upgraded Staircase (Removal of Runner) '22. Home Overlooks Scenic Joshua Creek with SW Facing Backyard Boasting Loads of Sunshine! Convenient Sprinkler System. Fabulous Location in Desirable Joshua Creek Community Just Minutes from Many Parks & Trails, Top-Rated Schools, Rec Centre, Restaurants, Shopping & Amenities, Plus Easy Hwy Access. (id:45725)
Property Details
|
MLS® Number
|
W12072624 |
|
Property Type
|
Single Family |
|
Community Name
|
1009 - JC Joshua Creek |
|
Parking Space Total
|
6 |
Building
|
Bathroom Total
|
4 |
|
Bedrooms Above Ground
|
4 |
|
Bedrooms Total
|
4 |
|
Appliances
|
Central Vacuum, Dishwasher, Dryer, Garage Door Opener, Stove, Washer, Window Coverings, Refrigerator |
|
Basement Development
|
Finished |
|
Basement Type
|
Full (finished) |
|
Construction Style Attachment
|
Detached |
|
Cooling Type
|
Central Air Conditioning |
|
Exterior Finish
|
Brick |
|
Fireplace Present
|
Yes |
|
Flooring Type
|
Carpeted, Vinyl, Ceramic, Hardwood |
|
Foundation Type
|
Unknown |
|
Half Bath Total
|
1 |
|
Heating Fuel
|
Natural Gas |
|
Heating Type
|
Forced Air |
|
Stories Total
|
2 |
|
Size Interior
|
3000 - 3500 Sqft |
|
Type
|
House |
|
Utility Water
|
Municipal Water |
Parking
Land
|
Acreage
|
No |
|
Sewer
|
Sanitary Sewer |
|
Size Depth
|
197 Ft ,3 In |
|
Size Frontage
|
50 Ft ,1 In |
|
Size Irregular
|
50.1 X 197.3 Ft |
|
Size Total Text
|
50.1 X 197.3 Ft |
Rooms
| Level |
Type |
Length |
Width |
Dimensions |
|
Second Level |
Bedroom 4 |
3.53 m |
3.38 m |
3.53 m x 3.38 m |
|
Second Level |
Primary Bedroom |
7.03 m |
4.47 m |
7.03 m x 4.47 m |
|
Second Level |
Bedroom 2 |
3.96 m |
3.43 m |
3.96 m x 3.43 m |
|
Second Level |
Bedroom 3 |
3.66 m |
3.66 m |
3.66 m x 3.66 m |
|
Basement |
Recreational, Games Room |
8.13 m |
4.04 m |
8.13 m x 4.04 m |
|
Basement |
Other |
6.1 m |
3.02 m |
6.1 m x 3.02 m |
|
Basement |
Exercise Room |
2.92 m |
2.77 m |
2.92 m x 2.77 m |
|
Basement |
Den |
3.53 m |
3.05 m |
3.53 m x 3.05 m |
|
Basement |
Playroom |
2.21 m |
2.11 m |
2.21 m x 2.11 m |
|
Main Level |
Kitchen |
3.2 m |
2.72 m |
3.2 m x 2.72 m |
|
Main Level |
Eating Area |
4.39 m |
3.76 m |
4.39 m x 3.76 m |
|
Main Level |
Family Room |
4.55 m |
4.39 m |
4.55 m x 4.39 m |
|
Main Level |
Office |
3.15 m |
3.05 m |
3.15 m x 3.05 m |
|
Main Level |
Dining Room |
4.22 m |
3.63 m |
4.22 m x 3.63 m |
|
Main Level |
Living Room |
5.13 m |
3.38 m |
5.13 m x 3.38 m |
https://www.realtor.ca/real-estate/28144641/2020-joshuas-creek-drive-oakville-1009-jc-joshua-creek-1009-jc-joshua-creek

































