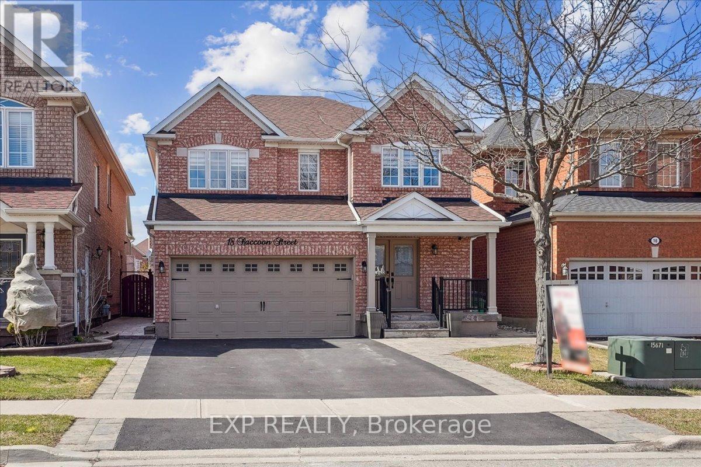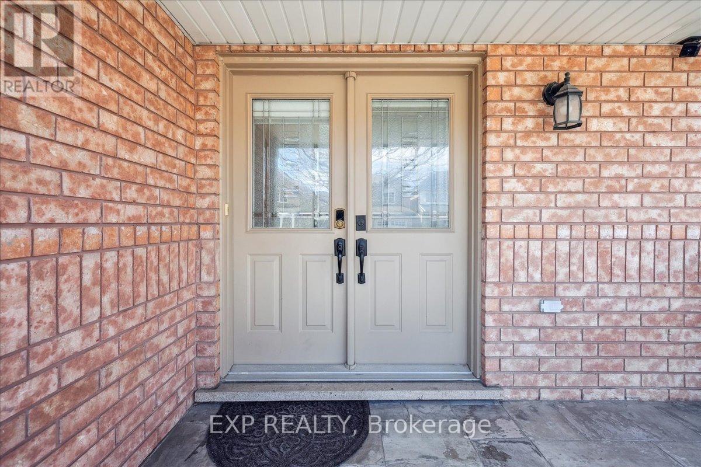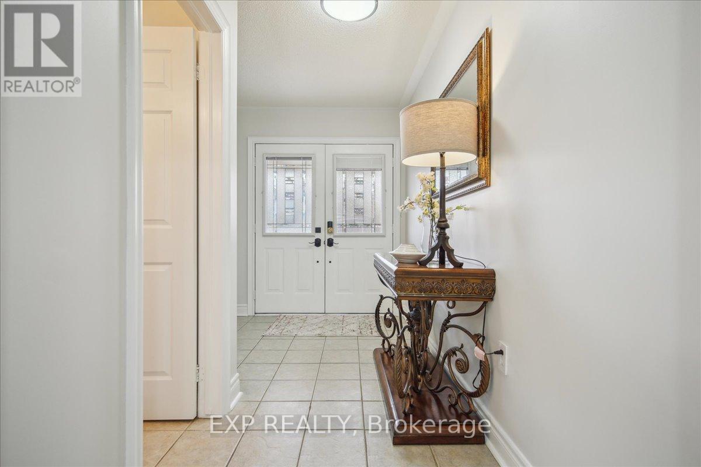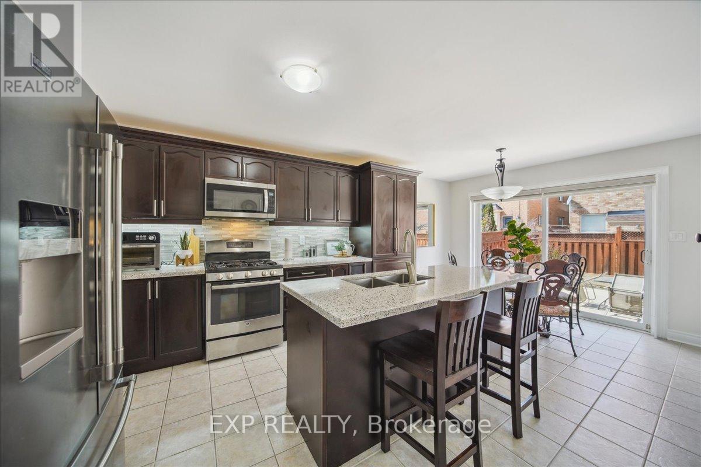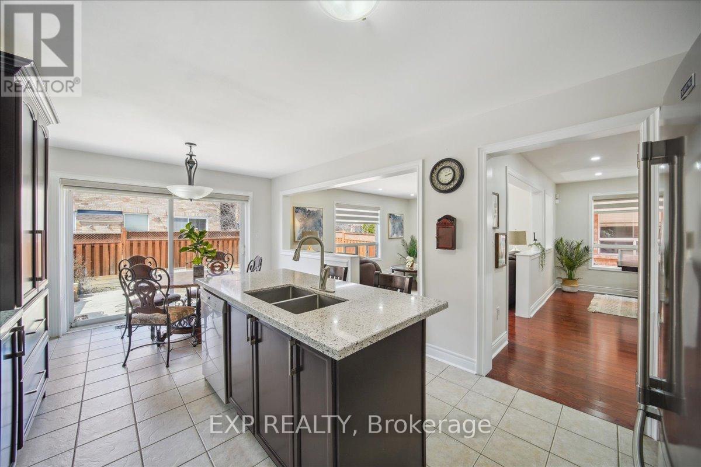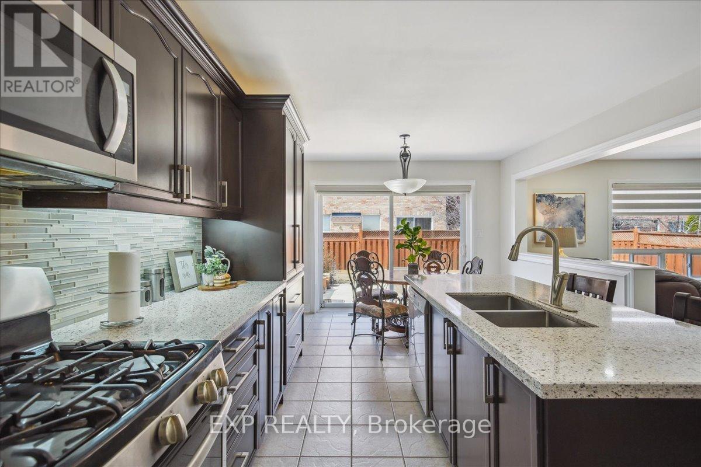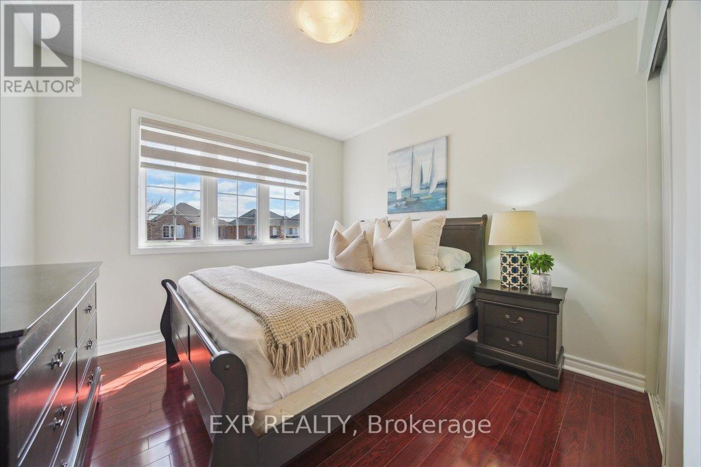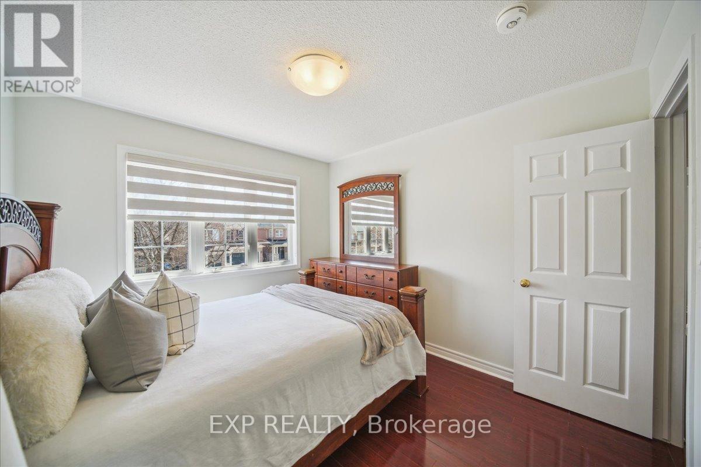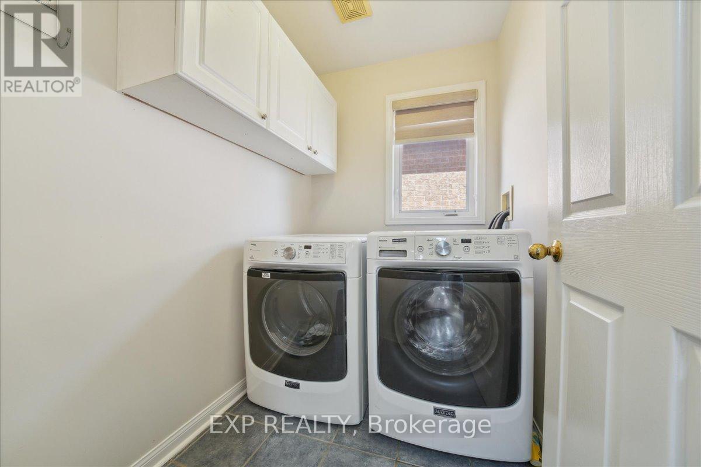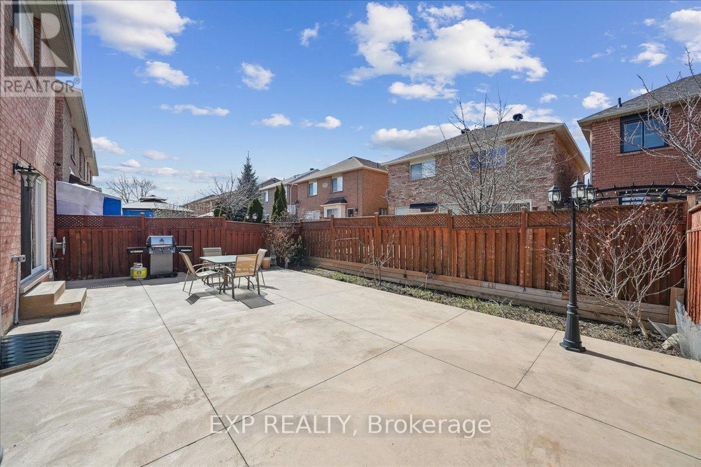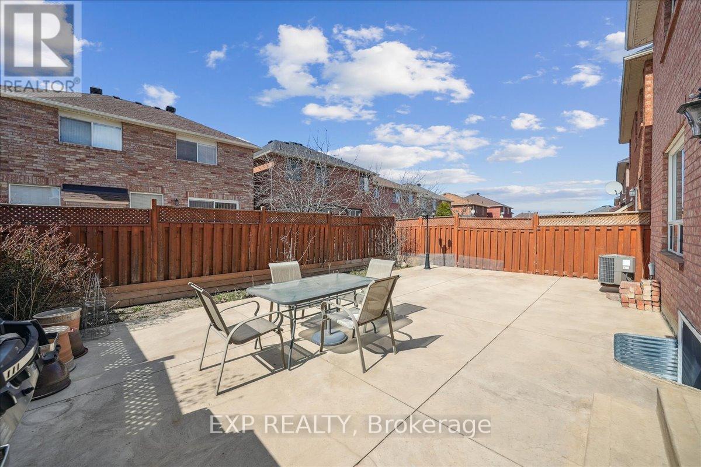18 Raccoon Street Brampton (Gore Industrial North), Ontario L6S 6L8
$1,279,000
Your search stops here!! Stylish and spacious, this beautifully upgraded 4-bedroom detached home with a fully legal 2-bedroom basement apartment offers an incredible opportunity for both comfortable family living and strong rental income. Located on a quiet street in a sought-after Brampton neighbourhood, this property is ideal for end-users and investors alike.The main floor features hardwood flooring, modern pot lights, zebra blinds, and a formal dining area complete with a contemporary chandelier. The well-designed kitchen boasts quartz countertops, a large centre island, soft-close cabinetry, ceramic backsplash, and stainless steel appliances, including a gas stove. A bright breakfast area leads to a wide sliding door that opens to a concrete patio perfect for relaxing or entertaining with ease. Upstairs, the spacious primary bedroom includes a large window, walk-in closet, and a luxurious 4-piece ensuite with a Jacuzzi and separate stand-up shower. Three additional generously sized bedrooms, a 4-piece main bathroom, and a convenient second-floor laundry room with overhead cabinets and two front-loading Maxima washing machines complete the upper level.The fully legal basement apartment with its own private side entrance is currently rented, providing immediate and consistent income. It offers excellent potential as a mortgage helper or a separate living space for extended family. Additional features include a freshly painted interior in modern neutral tones, oak staircase, zebra blinds throughout, double front entry doors, and interlocking stonework along the front and side of the home. Located close to schools, parks, transit, shopping, and major commuter routes, this home offers unbeatable value in a family-friendly neighbourhood.This is a rare opportunity to own a turn-key home with built-in rental income in one of Brampton's most convenient locations. (id:45725)
Open House
This property has open houses!
1:00 pm
Ends at:4:00 pm
1:00 pm
Ends at:4:00 pm
Property Details
| MLS® Number | W12072273 |
| Property Type | Single Family |
| Community Name | Gore Industrial North |
| Parking Space Total | 6 |
Building
| Bathroom Total | 5 |
| Bedrooms Above Ground | 4 |
| Bedrooms Total | 4 |
| Appliances | Water Heater, Blinds, Dishwasher, Dryer, Garage Door Opener, Microwave, Range, Stove, Washer, Refrigerator |
| Basement Features | Apartment In Basement, Separate Entrance |
| Basement Type | N/a |
| Construction Style Attachment | Detached |
| Cooling Type | Central Air Conditioning |
| Exterior Finish | Brick |
| Flooring Type | Hardwood, Ceramic, Laminate |
| Foundation Type | Unknown |
| Half Bath Total | 1 |
| Heating Fuel | Natural Gas |
| Heating Type | Forced Air |
| Stories Total | 2 |
| Size Interior | 2000 - 2500 Sqft |
| Type | House |
| Utility Water | Municipal Water |
Parking
| Garage |
Land
| Acreage | No |
| Sewer | Sanitary Sewer |
| Size Depth | 89 Ft ,10 In |
| Size Frontage | 36 Ft ,1 In |
| Size Irregular | 36.1 X 89.9 Ft |
| Size Total Text | 36.1 X 89.9 Ft |
Rooms
| Level | Type | Length | Width | Dimensions |
|---|---|---|---|---|
| Second Level | Primary Bedroom | 5.13 m | 3.63 m | 5.13 m x 3.63 m |
| Second Level | Bedroom 2 | 3.33 m | 3.22 m | 3.33 m x 3.22 m |
| Second Level | Bedroom 3 | 3.27 m | 3.03 m | 3.27 m x 3.03 m |
| Second Level | Bedroom 4 | 3.63 m | 3.01 m | 3.63 m x 3.01 m |
| Ground Level | Dining Room | 4.93 m | 3.93 m | 4.93 m x 3.93 m |
| Ground Level | Living Room | 4.93 m | 3.94 m | 4.93 m x 3.94 m |
| Ground Level | Eating Area | 3.53 m | 1.71 m | 3.53 m x 1.71 m |
| Ground Level | Kitchen | 3 m | 4.22 m | 3 m x 4.22 m |
Interested?
Contact us for more information
