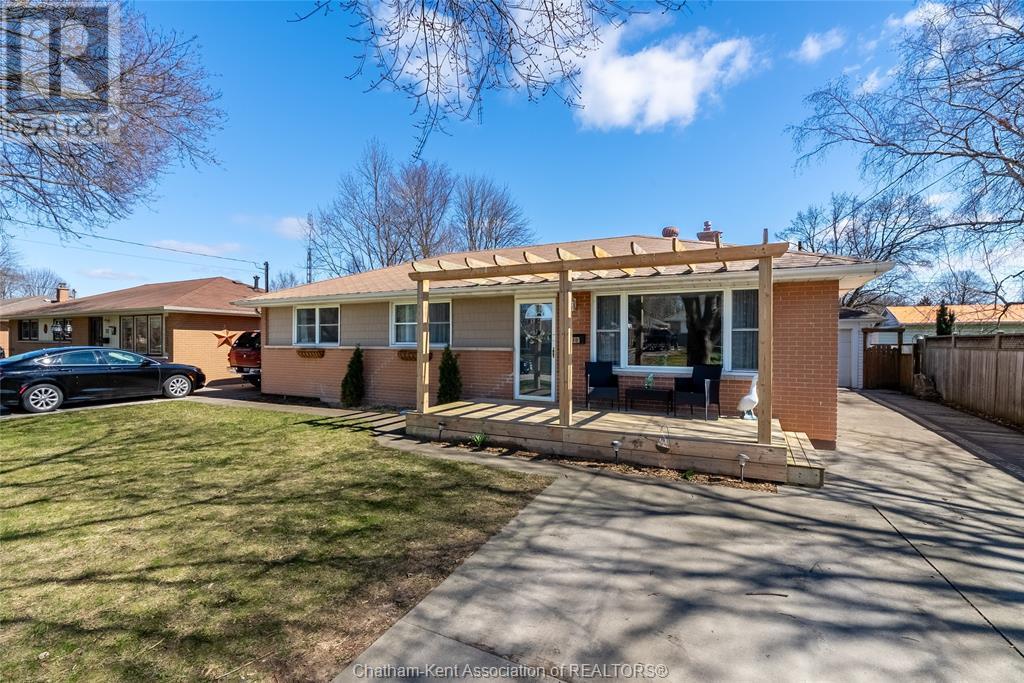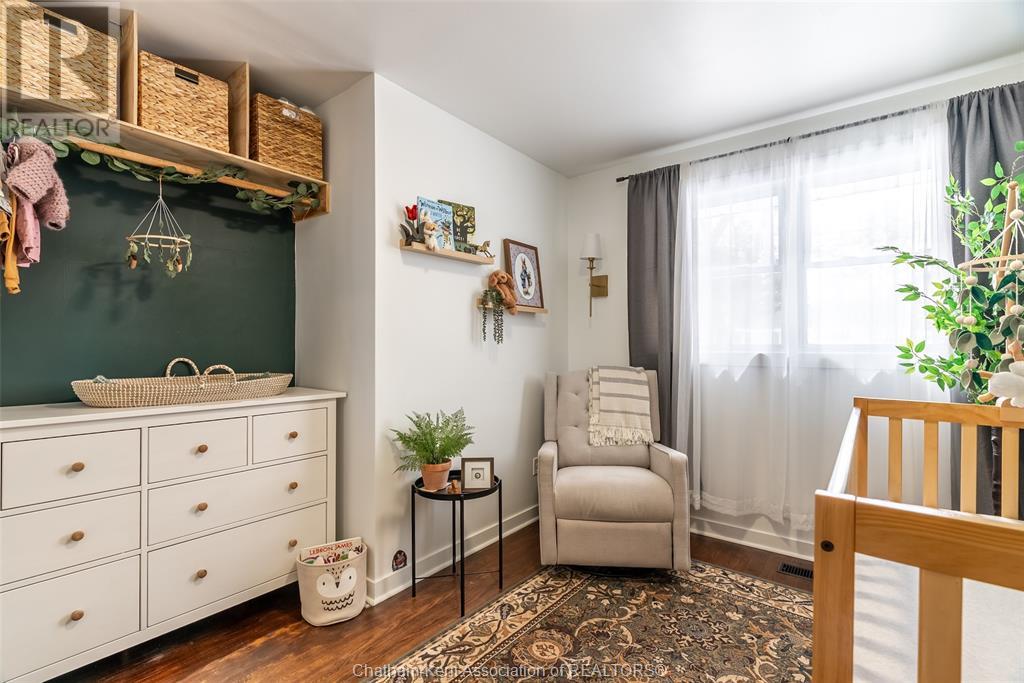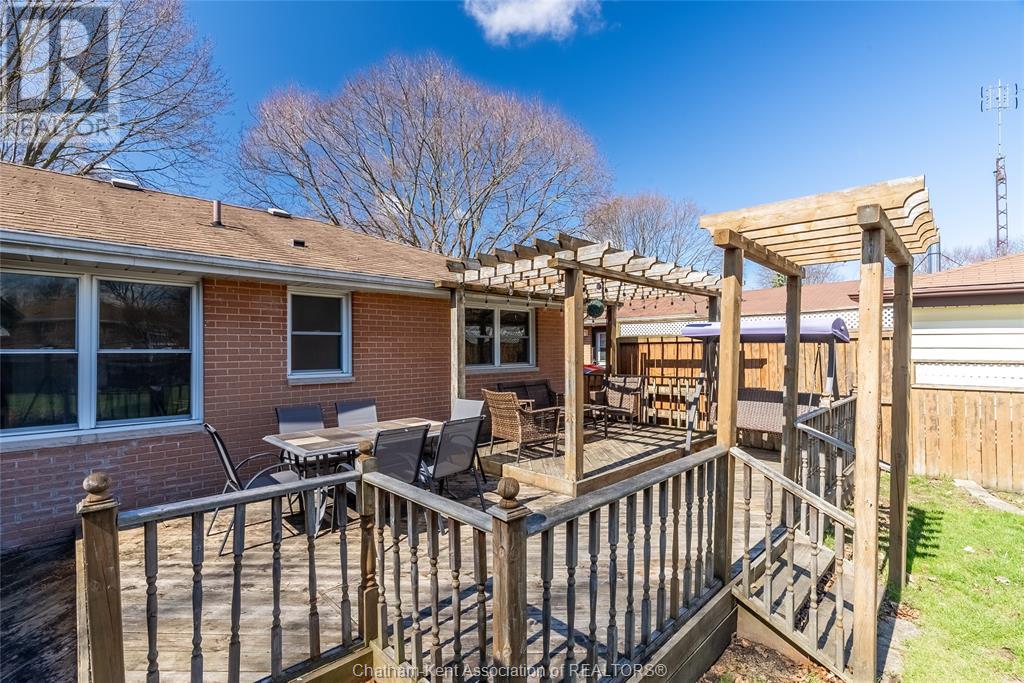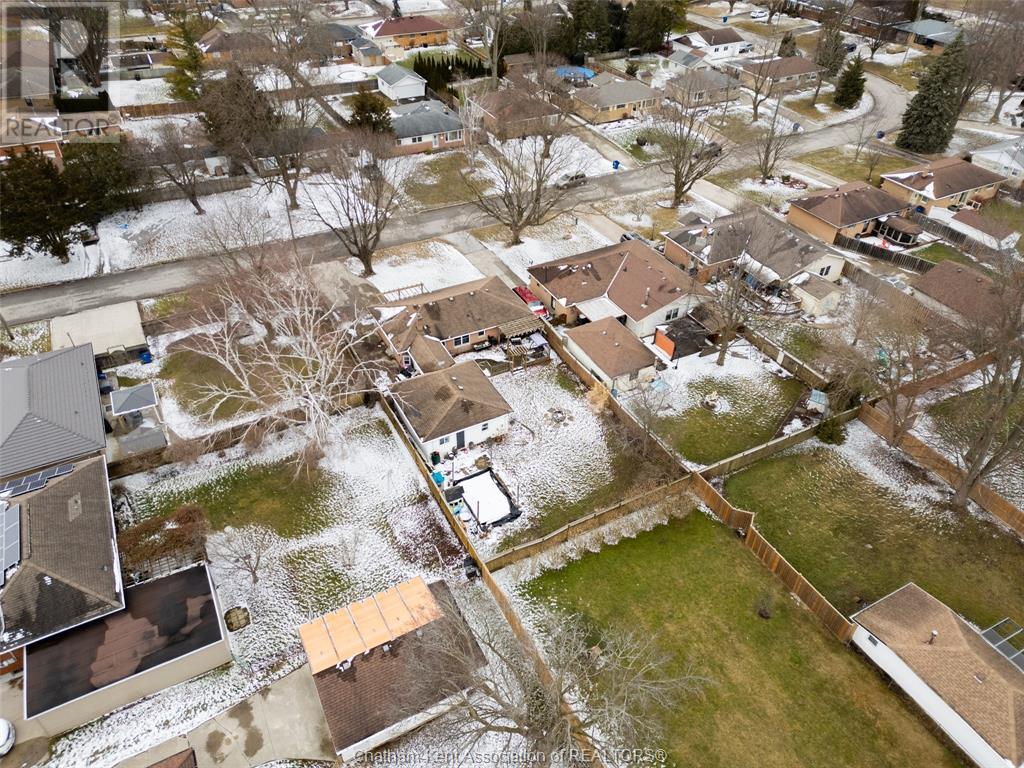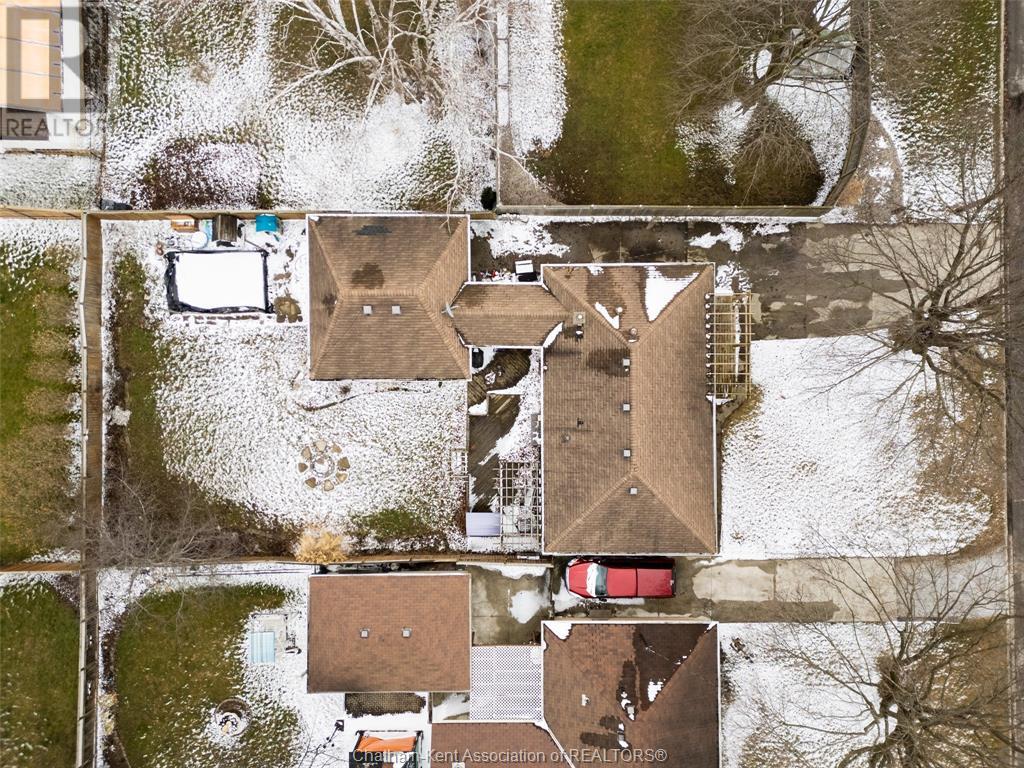118 Burton Avenue Chatham, Ontario N7M 4Z5
$399,000
Welcome to 118 Burton, a charming 3-bedroom, 1-bathroom home in Chatham’s desirable southside. Ideal for first-time buyers or downsizers, this cozy yet spacious home is in a quiet, family-friendly neighbourhood. Step inside to a bright formal dining or living area with abundant natural light. Walk into the well-appointed kitchen that offers great storage and modern appliances, perfect for meal preparation. The three generously sized bedrooms provide comfort and flexibility for families, guests, or a home office. Check out the stunning bathroom that was renovated in 2022! A standout feature is the large additional family room—perfect for entertaining, relaxing, or a play area. Off the family room, enjoy the attached garage with extra overhead storage. Outside, the well-maintained yard offers ample space for gardening or gatherings. Conveniently near schools, parks, and amenities, this home blends comfort and practicality. Don’t miss out on this home—call today to #lovewhereyoulive! (id:45725)
Open House
This property has open houses!
1:00 pm
Ends at:3:00 pm
Property Details
| MLS® Number | 25007955 |
| Property Type | Single Family |
| Features | Concrete Driveway |
Building
| Bathroom Total | 1 |
| Bedrooms Above Ground | 3 |
| Bedrooms Total | 3 |
| Architectural Style | Bungalow |
| Constructed Date | 1961 |
| Exterior Finish | Aluminum/vinyl, Brick |
| Flooring Type | Ceramic/porcelain, Hardwood, Laminate |
| Foundation Type | Block |
| Heating Fuel | Natural Gas |
| Heating Type | Forced Air |
| Stories Total | 1 |
| Type | House |
Parking
| Attached Garage | |
| Garage |
Land
| Acreage | No |
| Size Irregular | 60x138.00 |
| Size Total Text | 60x138.00 |
| Zoning Description | Rl1 |
Rooms
| Level | Type | Length | Width | Dimensions |
|---|---|---|---|---|
| Main Level | Family Room/fireplace | 23 ft ,8 in | 12 ft | 23 ft ,8 in x 12 ft |
| Main Level | Other | 14 ft ,7 in | 7 ft ,1 in | 14 ft ,7 in x 7 ft ,1 in |
| Main Level | Laundry Room | 7 ft ,4 in | 8 ft ,10 in | 7 ft ,4 in x 8 ft ,10 in |
| Main Level | Bedroom | 11 ft | 8 ft ,4 in | 11 ft x 8 ft ,4 in |
| Main Level | 4pc Bathroom | 8 ft ,1 in | 5 ft ,3 in | 8 ft ,1 in x 5 ft ,3 in |
| Main Level | Primary Bedroom | 11 ft | 13 ft ,5 in | 11 ft x 13 ft ,5 in |
| Main Level | Bedroom | 10 ft ,8 in | 9 ft ,1 in | 10 ft ,8 in x 9 ft ,1 in |
| Main Level | Kitchen | 11 ft ,6 in | 15 ft ,3 in | 11 ft ,6 in x 15 ft ,3 in |
| Main Level | Dining Room | 17 ft ,4 in | 11 ft | 17 ft ,4 in x 11 ft |
https://www.realtor.ca/real-estate/28143741/118-burton-avenue-chatham
Interested?
Contact us for more information




