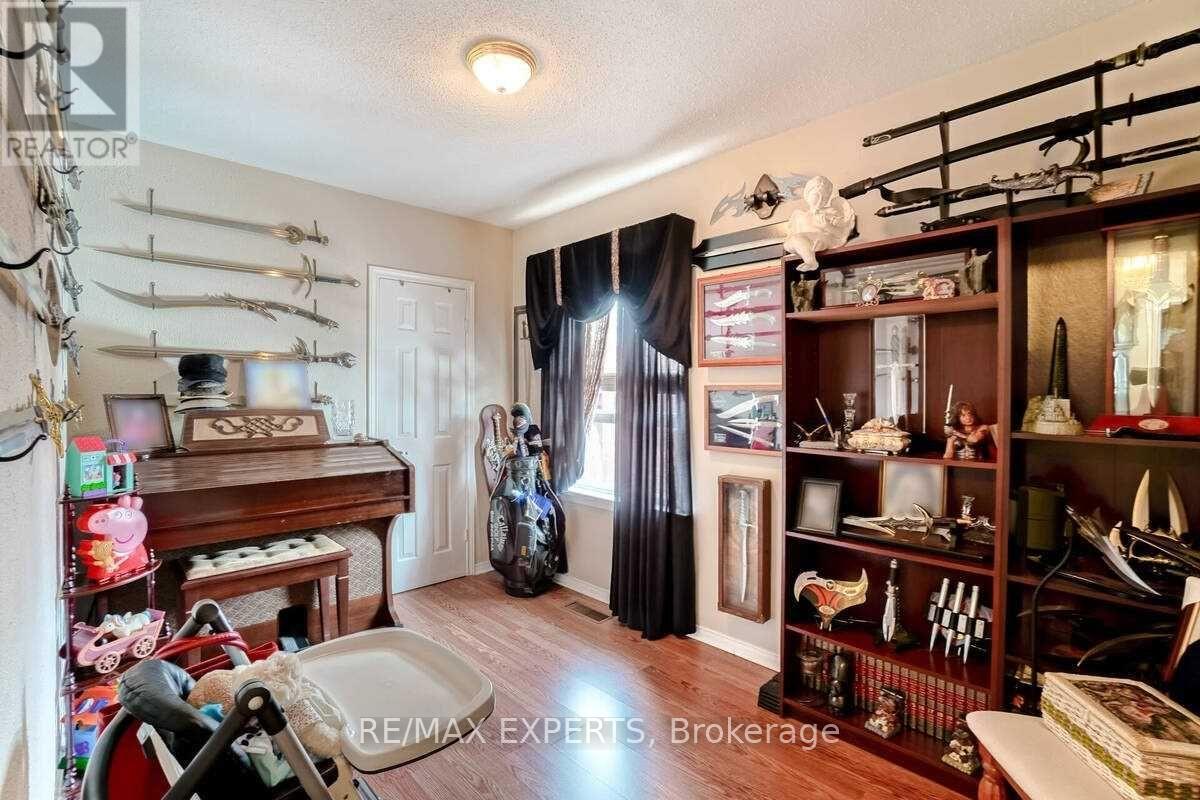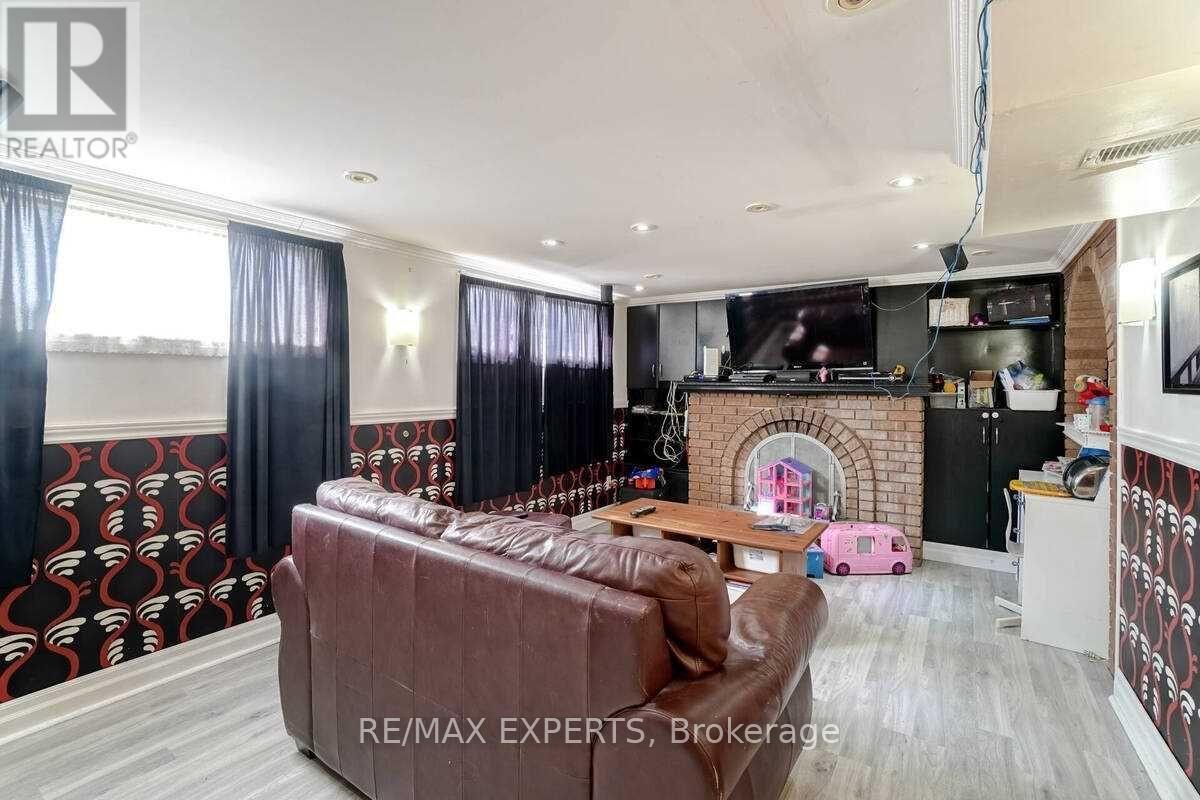7 Bedroom
3 Bathroom
2000 - 2500 sqft
Fireplace
Central Air Conditioning
Forced Air
$999,900
Exceptional corner property situated on a premium lot. Features a custom-built private in-law suite with separate entrance. Enjoy convenient access to the home through a spacious 2-car garage. The fully finished basement includes a separate entrance, with 4 bedrooms on the upper level and a 3-bedroom basement apartment. Main level boasts elegant marble flooring and granite countertops, plus two balconies for added outdoor space. Unique under-garage storage and parking for up to 8 vehicles complete this impressive home. Private office / salon/ business centre with separate entrance perfect for those professionals with a home business or work from home arrangement (id:45725)
Property Details
|
MLS® Number
|
W12072505 |
|
Property Type
|
Single Family |
|
Community Name
|
Brampton North |
|
Parking Space Total
|
9 |
Building
|
Bathroom Total
|
3 |
|
Bedrooms Above Ground
|
4 |
|
Bedrooms Below Ground
|
3 |
|
Bedrooms Total
|
7 |
|
Age
|
31 To 50 Years |
|
Appliances
|
Dryer, Freezer, Stove, Washer, Window Coverings, Refrigerator |
|
Basement Features
|
Apartment In Basement, Separate Entrance |
|
Basement Type
|
N/a |
|
Construction Style Attachment
|
Detached |
|
Cooling Type
|
Central Air Conditioning |
|
Exterior Finish
|
Brick |
|
Fireplace Present
|
Yes |
|
Flooring Type
|
Laminate, Hardwood, Marble |
|
Foundation Type
|
Brick |
|
Heating Fuel
|
Natural Gas |
|
Heating Type
|
Forced Air |
|
Stories Total
|
2 |
|
Size Interior
|
2000 - 2500 Sqft |
|
Type
|
House |
|
Utility Water
|
Municipal Water |
Parking
Land
|
Acreage
|
No |
|
Sewer
|
Sanitary Sewer |
|
Size Depth
|
110 Ft |
|
Size Frontage
|
60 Ft |
|
Size Irregular
|
60 X 110 Ft ; Corner Lot |
|
Size Total Text
|
60 X 110 Ft ; Corner Lot|under 1/2 Acre |
Rooms
| Level |
Type |
Length |
Width |
Dimensions |
|
Basement |
Kitchen |
2.77 m |
3 m |
2.77 m x 3 m |
|
Basement |
Bedroom |
3.73 m |
2.44 m |
3.73 m x 2.44 m |
|
Basement |
Bedroom |
2.77 m |
3 m |
2.77 m x 3 m |
|
Basement |
Office |
2.77 m |
3 m |
2.77 m x 3 m |
|
Basement |
Living Room |
3.73 m |
2.77 m |
3.73 m x 2.77 m |
|
Main Level |
Living Room |
6.71 m |
4.57 m |
6.71 m x 4.57 m |
|
Main Level |
Dining Room |
3.35 m |
2.36 m |
3.35 m x 2.36 m |
|
Main Level |
Kitchen |
2.97 m |
3.28 m |
2.97 m x 3.28 m |
|
Main Level |
Eating Area |
3.2 m |
1.98 m |
3.2 m x 1.98 m |
|
Main Level |
Primary Bedroom |
4.6 m |
3.58 m |
4.6 m x 3.58 m |
|
Main Level |
Bedroom 2 |
3.12 m |
3.38 m |
3.12 m x 3.38 m |
|
Main Level |
Bedroom 3 |
3.5 m |
2.77 m |
3.5 m x 2.77 m |
|
Main Level |
Bedroom 4 |
3.73 m |
2.44 m |
3.73 m x 2.44 m |
https://www.realtor.ca/real-estate/28144084/20-edgemont-drive-brampton-brampton-north-brampton-north











































