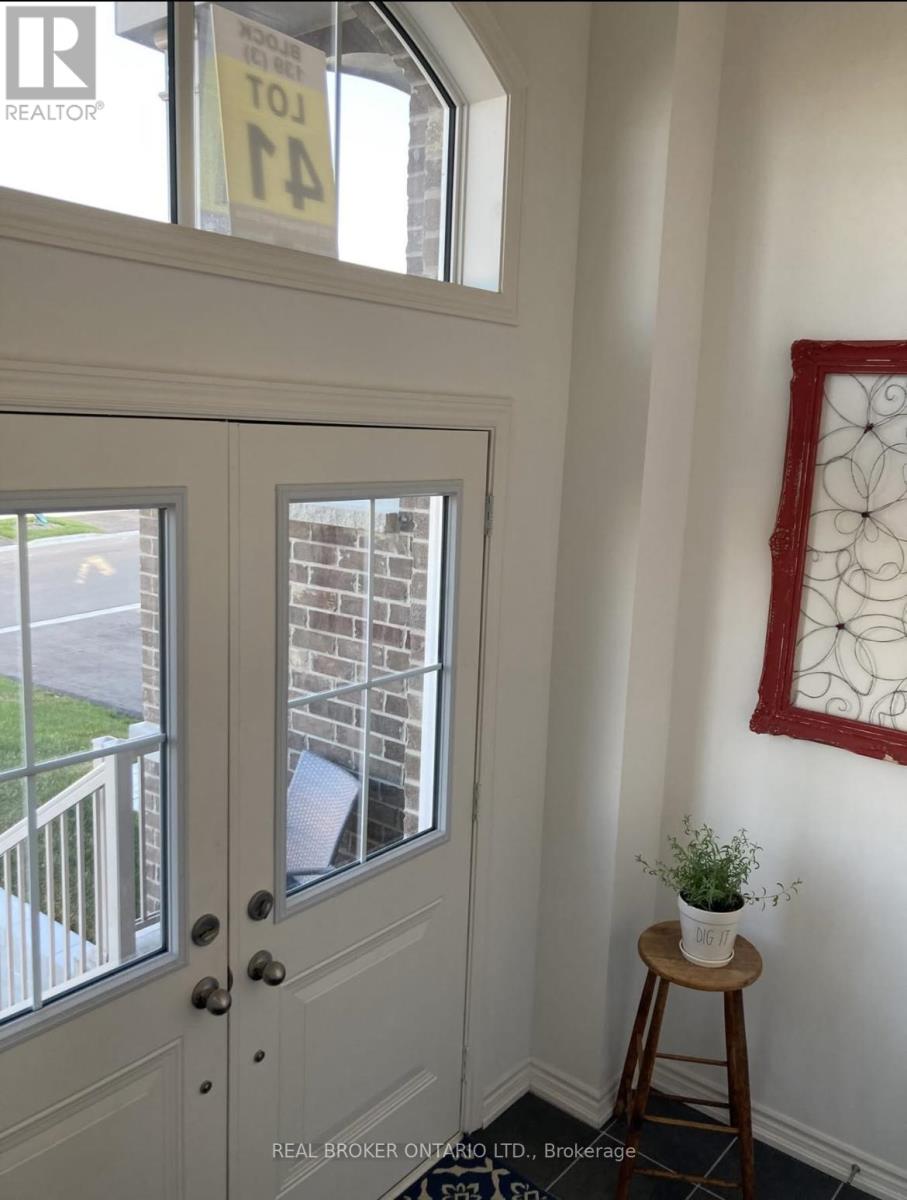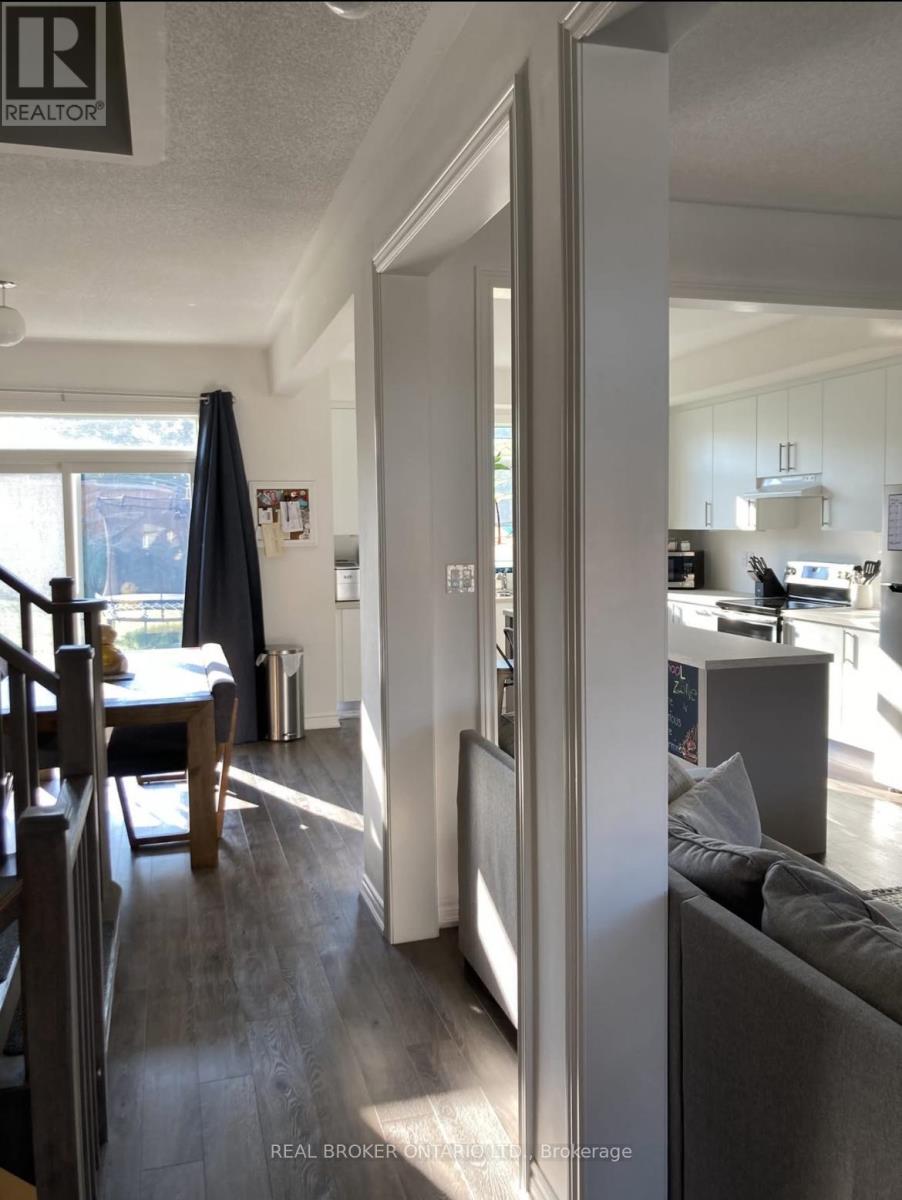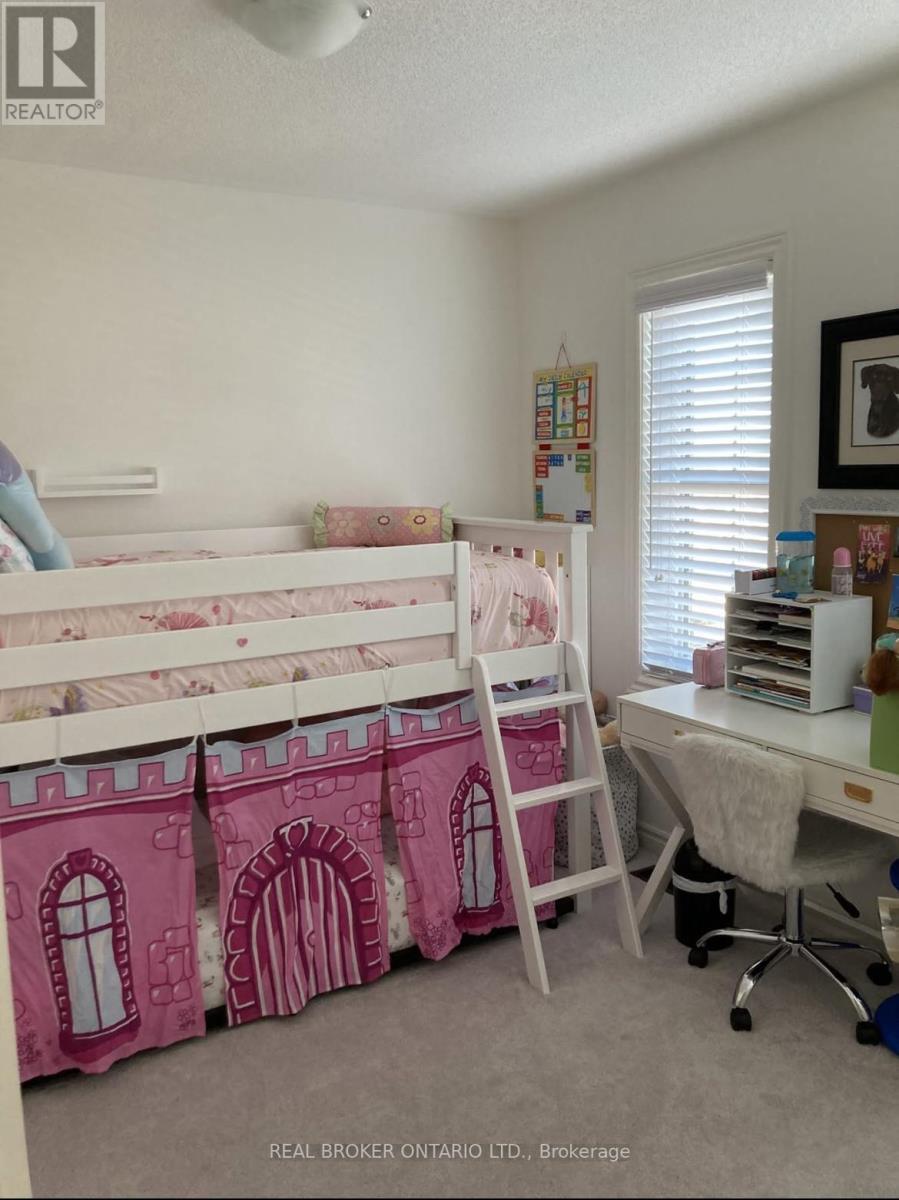3 Bedroom
3 Bathroom
1500 - 2000 sqft
Central Air Conditioning
Forced Air
$2,900 Monthly
Stunning spacious 3 level townhouse located in the heart of Bowmanville. Main floor features an open concept design with a walk out to the yard from the dining area. There is also a balcony from the living room facing the front of the house. The kitchen is an entertainer's dream with ample cupboards and an extra long island overlooking both the living room and dining room. 3 good size bedrooms. The primary bedroom features a 5 piece ensuite and a walk in Closet. Access to the garage from the basement. Laundry is in the Basement. A very large backyard. 3 parking spots in driveway and one in the garage. Utilities not included. Close to all amenities, schools, parks, shopping, restaurants, Go Transit and the 401. Make this wonderful home yours today! (id:45725)
Property Details
|
MLS® Number
|
E12072540 |
|
Property Type
|
Single Family |
|
Community Name
|
Bowmanville |
|
Features
|
In Suite Laundry |
|
Parking Space Total
|
4 |
Building
|
Bathroom Total
|
3 |
|
Bedrooms Above Ground
|
3 |
|
Bedrooms Total
|
3 |
|
Age
|
0 To 5 Years |
|
Appliances
|
Water Heater, Garage Door Opener Remote(s), Dishwasher, Dryer, Stove, Washer, Refrigerator |
|
Basement Development
|
Unfinished |
|
Basement Type
|
Full (unfinished) |
|
Construction Style Attachment
|
Attached |
|
Cooling Type
|
Central Air Conditioning |
|
Exterior Finish
|
Aluminum Siding, Brick |
|
Flooring Type
|
Laminate, Carpeted |
|
Foundation Type
|
Poured Concrete |
|
Half Bath Total
|
1 |
|
Heating Fuel
|
Natural Gas |
|
Heating Type
|
Forced Air |
|
Stories Total
|
2 |
|
Size Interior
|
1500 - 2000 Sqft |
|
Type
|
Row / Townhouse |
|
Utility Water
|
Municipal Water |
Parking
Land
|
Acreage
|
No |
|
Sewer
|
Sanitary Sewer |
|
Size Depth
|
173 Ft ,7 In |
|
Size Frontage
|
23 Ft |
|
Size Irregular
|
23 X 173.6 Ft |
|
Size Total Text
|
23 X 173.6 Ft |
Rooms
| Level |
Type |
Length |
Width |
Dimensions |
|
Second Level |
Primary Bedroom |
4.79 m |
3.35 m |
4.79 m x 3.35 m |
|
Second Level |
Bedroom 2 |
3.04 m |
2.96 m |
3.04 m x 2.96 m |
|
Second Level |
Bedroom 3 |
3.52 m |
2.94 m |
3.52 m x 2.94 m |
|
Main Level |
Kitchen |
4.38 m |
3.63 m |
4.38 m x 3.63 m |
|
Main Level |
Living Room |
4.96 m |
5.03 m |
4.96 m x 5.03 m |
|
Main Level |
Dining Room |
3.11 m |
3.57 m |
3.11 m x 3.57 m |
https://www.realtor.ca/real-estate/28144088/102-elephant-hill-drive-clarington-bowmanville-bowmanville
















