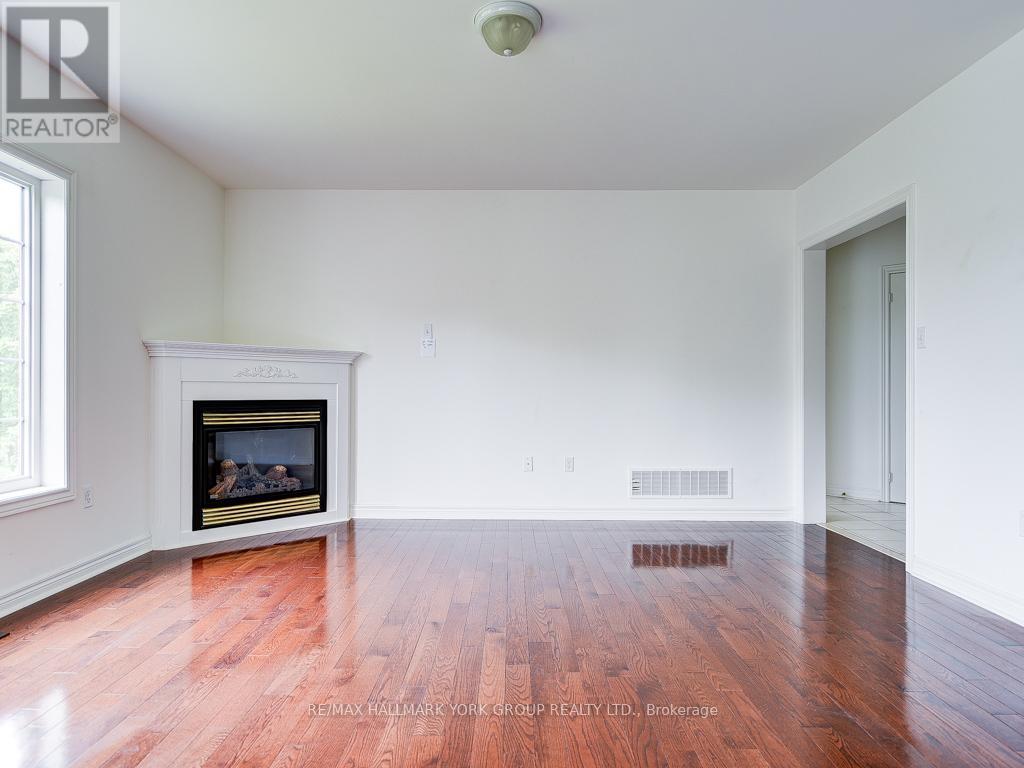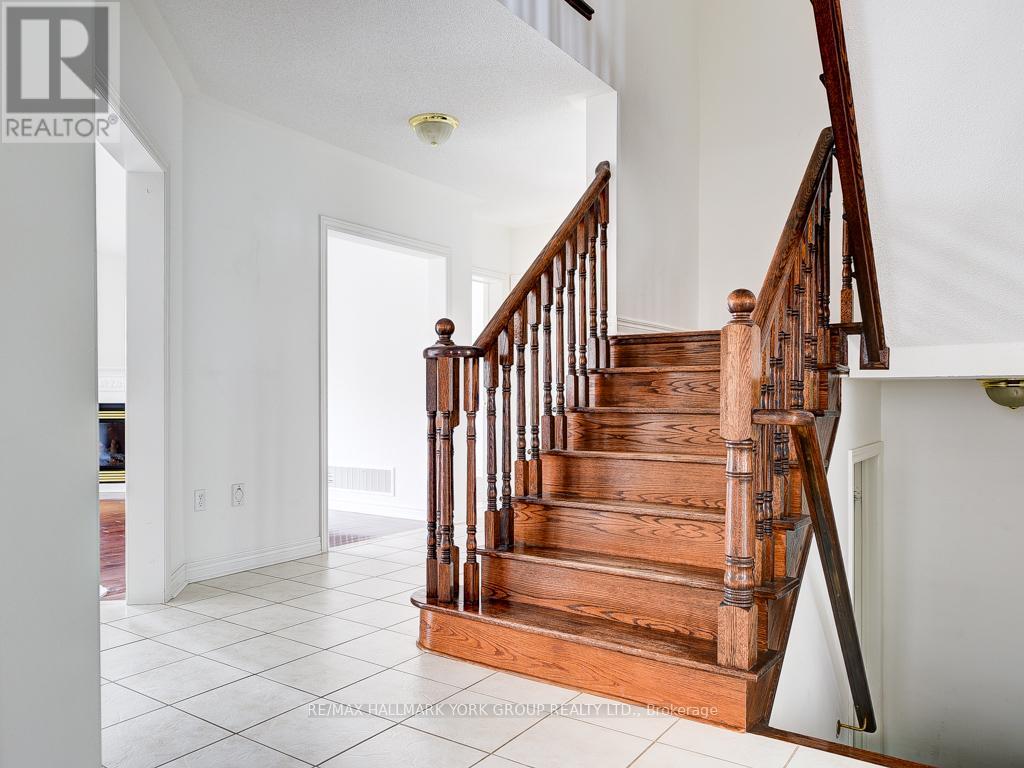4 Bedroom
4 Bathroom
3000 - 3500 sqft
Fireplace
Central Air Conditioning
Forced Air
$1,399,900
Stunning 3027 sq ft, 4-bedroom 4-bath executive family home in Woodland Hills. Perched on an elevated premium west-facing lot, this residence offers breathtaking panoramic views of lush greenspace and a serene pond at the Woodland Hills Labyrinth Park. Designed for bright, open concept living, the main floor features hardwood flooring, a spacious kitchen, living & family rooms, and a dedicated den perfect for a home office. Upstairs, you will find four generously sized bedrooms, each with access to ensuite bathrooms. The walkout basement with separate entrance presents an incredible opportunity to create a rental unit or in-law suite. Conveniently located just steps to top-rated schools, parks, shopping, dining, recreation, and transit with easy access to Highways 404 & 400. Welcome home! (id:45725)
Property Details
|
MLS® Number
|
N12003570 |
|
Property Type
|
Single Family |
|
Community Name
|
Woodland Hill |
|
Amenities Near By
|
Park, Public Transit, Schools, Hospital |
|
Equipment Type
|
Water Heater |
|
Features
|
Sloping, Conservation/green Belt |
|
Parking Space Total
|
6 |
|
Rental Equipment Type
|
Water Heater |
|
Structure
|
Deck, Patio(s) |
|
View Type
|
View, Valley View, View Of Water |
Building
|
Bathroom Total
|
4 |
|
Bedrooms Above Ground
|
4 |
|
Bedrooms Total
|
4 |
|
Age
|
16 To 30 Years |
|
Amenities
|
Fireplace(s) |
|
Appliances
|
Water Heater, Dishwasher, Dryer, Hood Fan, Stove, Washer, Refrigerator |
|
Basement Features
|
Walk Out |
|
Basement Type
|
Full |
|
Construction Style Attachment
|
Detached |
|
Cooling Type
|
Central Air Conditioning |
|
Exterior Finish
|
Brick |
|
Fireplace Present
|
Yes |
|
Fireplace Total
|
1 |
|
Flooring Type
|
Hardwood, Tile, Carpeted |
|
Foundation Type
|
Concrete, Poured Concrete |
|
Half Bath Total
|
1 |
|
Heating Fuel
|
Natural Gas |
|
Heating Type
|
Forced Air |
|
Stories Total
|
2 |
|
Size Interior
|
3000 - 3500 Sqft |
|
Type
|
House |
|
Utility Water
|
Municipal Water |
Parking
Land
|
Acreage
|
No |
|
Land Amenities
|
Park, Public Transit, Schools, Hospital |
|
Sewer
|
Sanitary Sewer |
|
Size Depth
|
100 Ft ,1 In |
|
Size Frontage
|
45 Ft |
|
Size Irregular
|
45 X 100.1 Ft |
|
Size Total Text
|
45 X 100.1 Ft |
|
Zoning Description
|
Residential |
Rooms
| Level |
Type |
Length |
Width |
Dimensions |
|
Second Level |
Primary Bedroom |
6.19 m |
3.96 m |
6.19 m x 3.96 m |
|
Second Level |
Bedroom 2 |
6.19 m |
3.96 m |
6.19 m x 3.96 m |
|
Second Level |
Bedroom 3 |
4.87 m |
4.01 m |
4.87 m x 4.01 m |
|
Second Level |
Bedroom 4 |
3.78 m |
3.65 m |
3.78 m x 3.65 m |
|
Ground Level |
Living Room |
6.09 m |
3.55 m |
6.09 m x 3.55 m |
|
Ground Level |
Dining Room |
6.09 m |
3.55 m |
6.09 m x 3.55 m |
|
Ground Level |
Kitchen |
8.2 m |
3.04 m |
8.2 m x 3.04 m |
|
Ground Level |
Family Room |
4.62 m |
4.46 m |
4.62 m x 4.46 m |
|
Ground Level |
Den |
3.35 m |
2.75 m |
3.35 m x 2.75 m |
Utilities
|
Cable
|
Available |
|
Sewer
|
Installed |
https://www.realtor.ca/real-estate/27987750/92-memorial-gardens-way-newmarket-woodland-hill-woodland-hill































