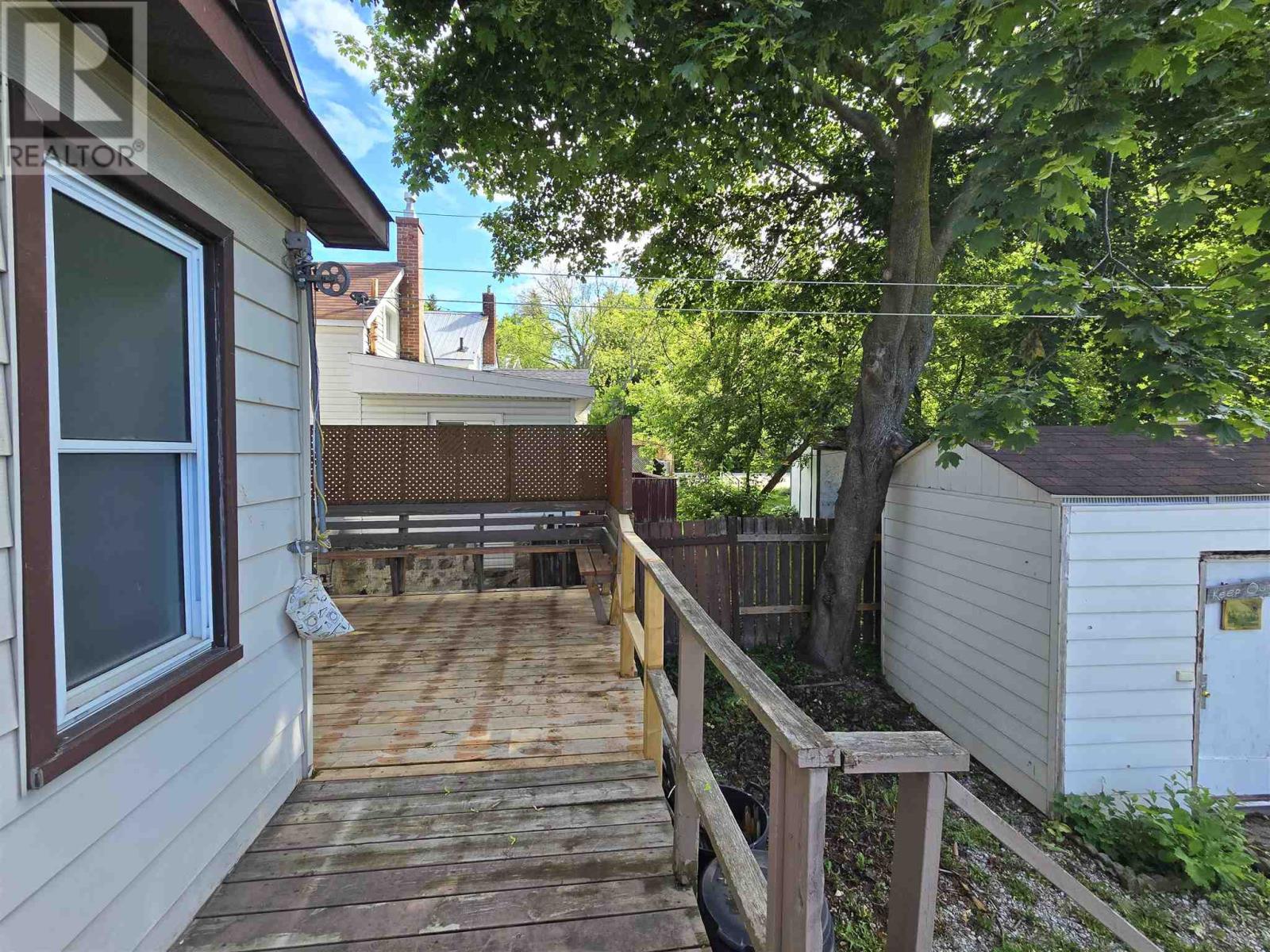3 Bedroom
3 Bathroom
Forced Air
$239,900
An excellent choice for a starter home or an addition to your investment portfolio. This home is move-in ready for you to enjoy. Amazing neighbors. Proximity to many amenities. This is a 1.75-story 3 bedroom and 3 bathroom home. Beautiful new and spacious kitchen. Separate dining area. Great layout. Fenced-in backyard. Large deck for entertaining. Newly built steps on back deck. A decent-sized shed for storage. Full basement with rec-room. Gas-forced air heating!! (id:45725)
Property Details
|
MLS® Number
|
SM250658 |
|
Property Type
|
Single Family |
|
Community Name
|
Sault Ste. Marie |
|
Easement
|
Easement |
|
Features
|
Crushed Stone Driveway |
|
Storage Type
|
Storage Shed |
|
Structure
|
Deck, Shed |
Building
|
Bathroom Total
|
3 |
|
Bedrooms Above Ground
|
3 |
|
Bedrooms Total
|
3 |
|
Appliances
|
Stove, Dryer, Window Coverings, Refrigerator, Washer |
|
Basement Development
|
Partially Finished |
|
Basement Type
|
Full (partially Finished) |
|
Constructed Date
|
1902 |
|
Construction Style Attachment
|
Detached |
|
Exterior Finish
|
Vinyl |
|
Flooring Type
|
Hardwood |
|
Half Bath Total
|
1 |
|
Heating Fuel
|
Natural Gas |
|
Heating Type
|
Forced Air |
|
Stories Total
|
2 |
|
Utility Water
|
Municipal Water |
Parking
Land
|
Access Type
|
Road Access |
|
Acreage
|
No |
|
Fence Type
|
Fenced Yard |
|
Sewer
|
Sanitary Sewer |
|
Size Frontage
|
33.0000 |
|
Size Irregular
|
33 X 100 |
|
Size Total Text
|
33 X 100|under 1/2 Acre |
Rooms
| Level |
Type |
Length |
Width |
Dimensions |
|
Second Level |
Primary Bedroom |
|
|
8.0 x 8.4 |
|
Second Level |
Bedroom |
|
|
8.3 x 11.0 |
|
Second Level |
Bedroom |
|
|
8.3 x 10.0 |
|
Second Level |
Bathroom |
|
|
4 piece |
|
Basement |
Bathroom |
|
|
3 piece |
|
Basement |
Recreation Room |
|
|
22.33 x 9.15 |
|
Main Level |
Living Room |
|
|
11.6 x 14.0 |
|
Main Level |
Dining Room |
|
|
10.0 x 11.0 |
|
Main Level |
Kitchen |
|
|
11.6 x 10.0 |
|
Main Level |
Bathroom |
|
|
2 piece |
Utilities
|
Cable
|
Available |
|
Electricity
|
Available |
|
Natural Gas
|
Available |
https://www.realtor.ca/real-estate/28115407/24-dufferin-street-sault-ste-marie-sault-ste-marie


































