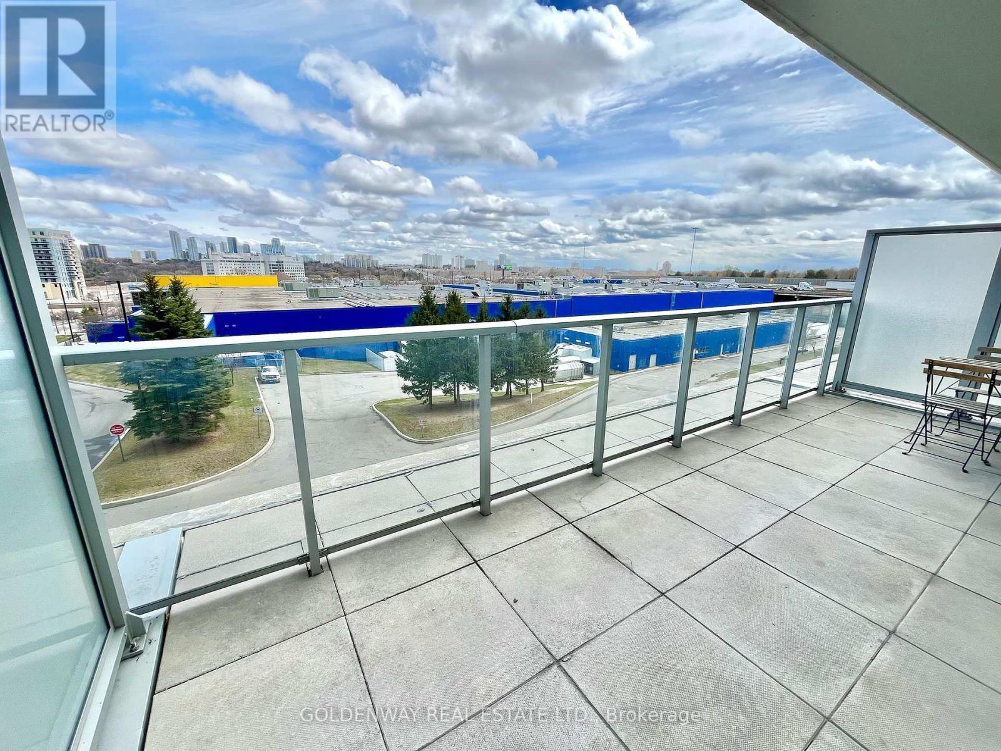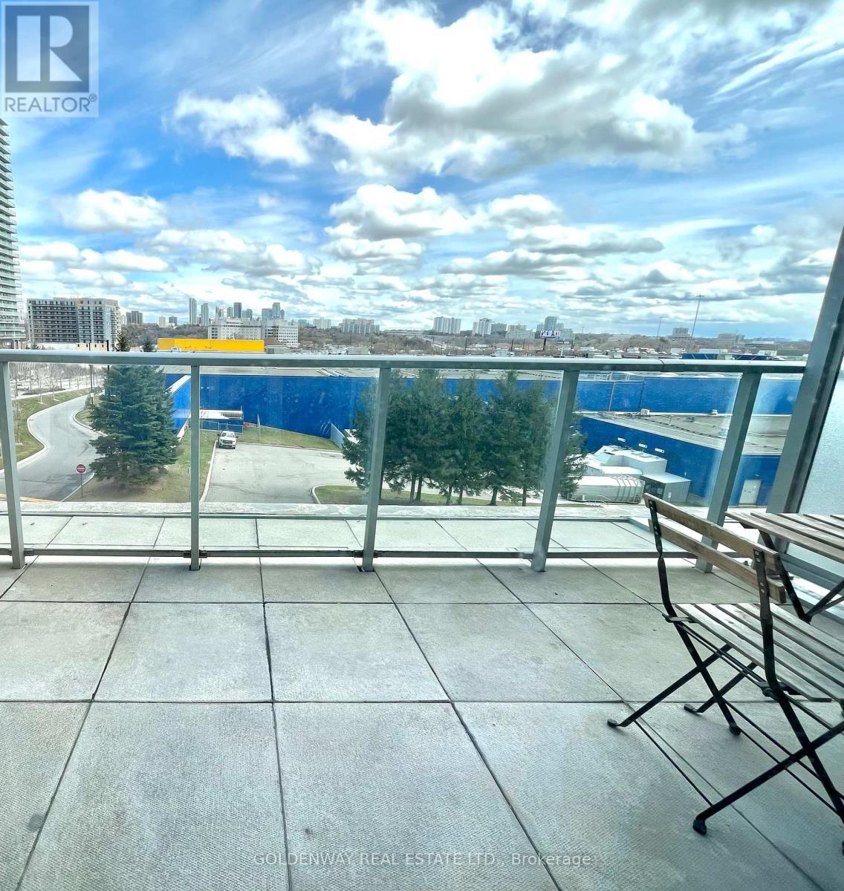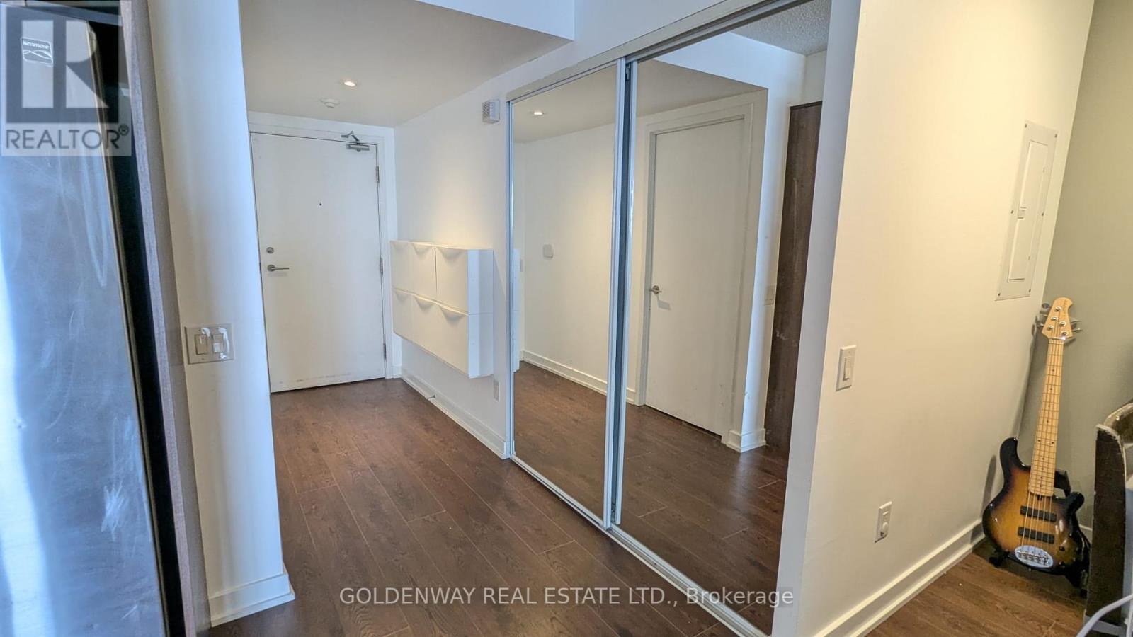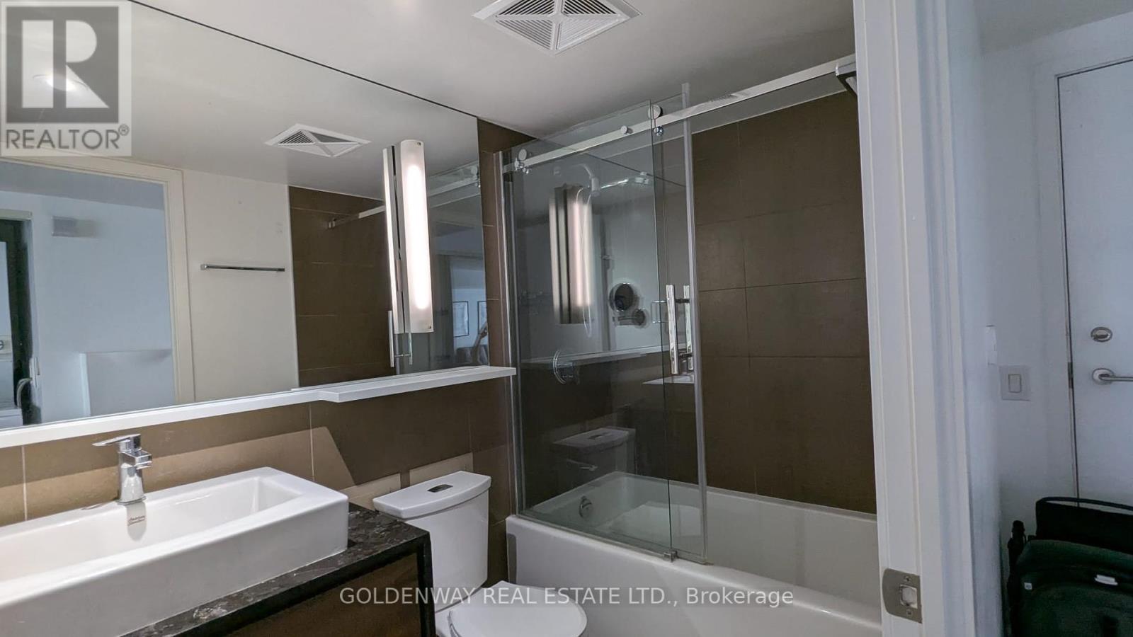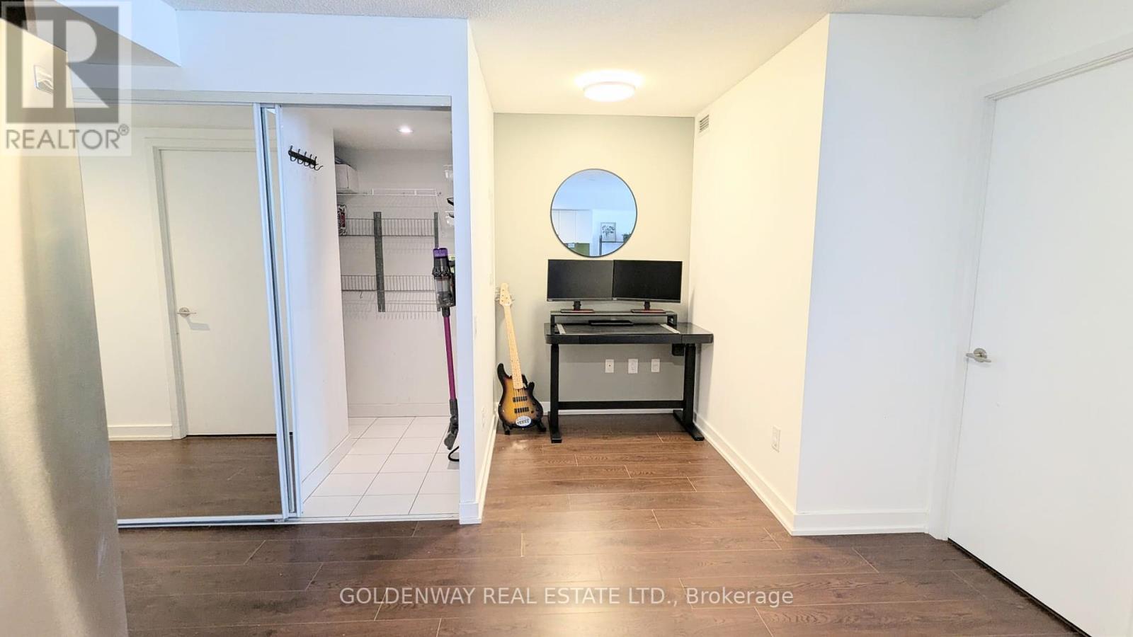303 - 121 Mcmahon Drive Toronto (Bayview Village), Ontario M2K 0C1
2 Bedroom
1 Bathroom
600 - 699 sqft
Central Air Conditioning
$579,000Maintenance, Water, Common Area Maintenance
$553.23 Monthly
Maintenance, Water, Common Area Maintenance
$553.23 MonthlyMust see! Unobstructed beautiful view with big terrace (size 145 sq ft as per builder's plan), rarely offer in this building. * Parking space closes to the elevator. Ensuite storage & laundry. (id:45725)
Property Details
| MLS® Number | C12059089 |
| Property Type | Single Family |
| Community Name | Bayview Village |
| Community Features | Pet Restrictions |
| Features | In Suite Laundry |
| Parking Space Total | 1 |
Building
| Bathroom Total | 1 |
| Bedrooms Above Ground | 1 |
| Bedrooms Below Ground | 1 |
| Bedrooms Total | 2 |
| Age | 6 To 10 Years |
| Appliances | Dishwasher, Dryer, Stove, Washer, Refrigerator |
| Cooling Type | Central Air Conditioning |
| Exterior Finish | Concrete |
| Flooring Type | Laminate |
| Size Interior | 600 - 699 Sqft |
| Type | Apartment |
Parking
| Underground | |
| Garage |
Land
| Acreage | No |
Rooms
| Level | Type | Length | Width | Dimensions |
|---|---|---|---|---|
| Flat | Bedroom | 3.05 m | 2.95 m | 3.05 m x 2.95 m |
| Flat | Den | 1.75 m | 1.6 m | 1.75 m x 1.6 m |
| Flat | Living Room | 3.96 m | 3.2 m | 3.96 m x 3.2 m |
| Flat | Dining Room | 3.96 m | 3.2 m | 3.96 m x 3.2 m |
| Flat | Kitchen | 2.85 m | 2.71 m | 2.85 m x 2.71 m |
Interested?
Contact us for more information
