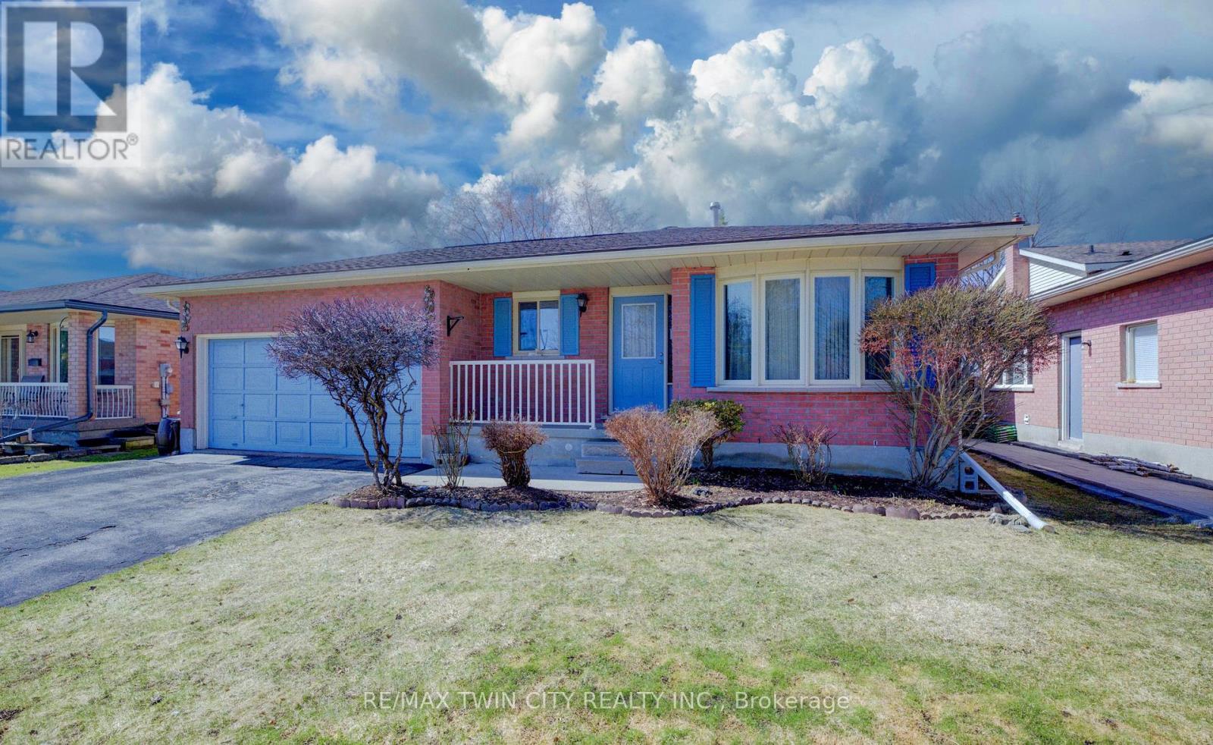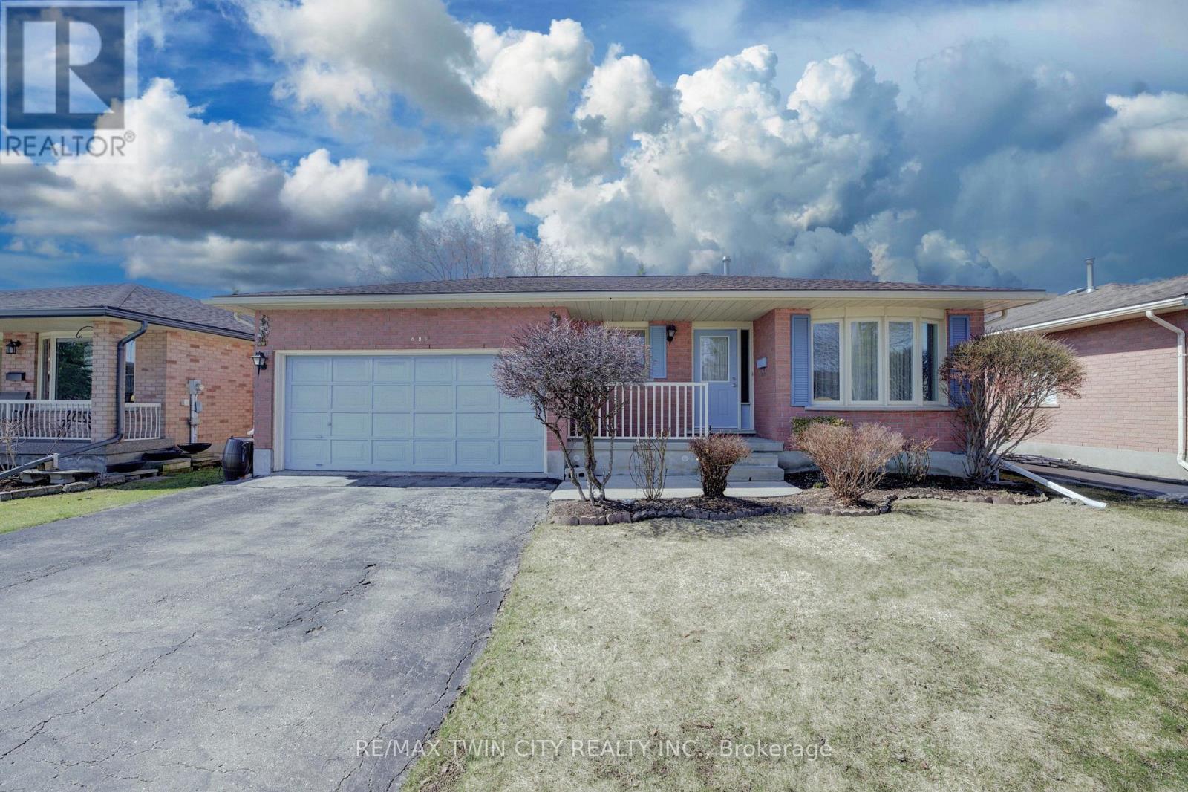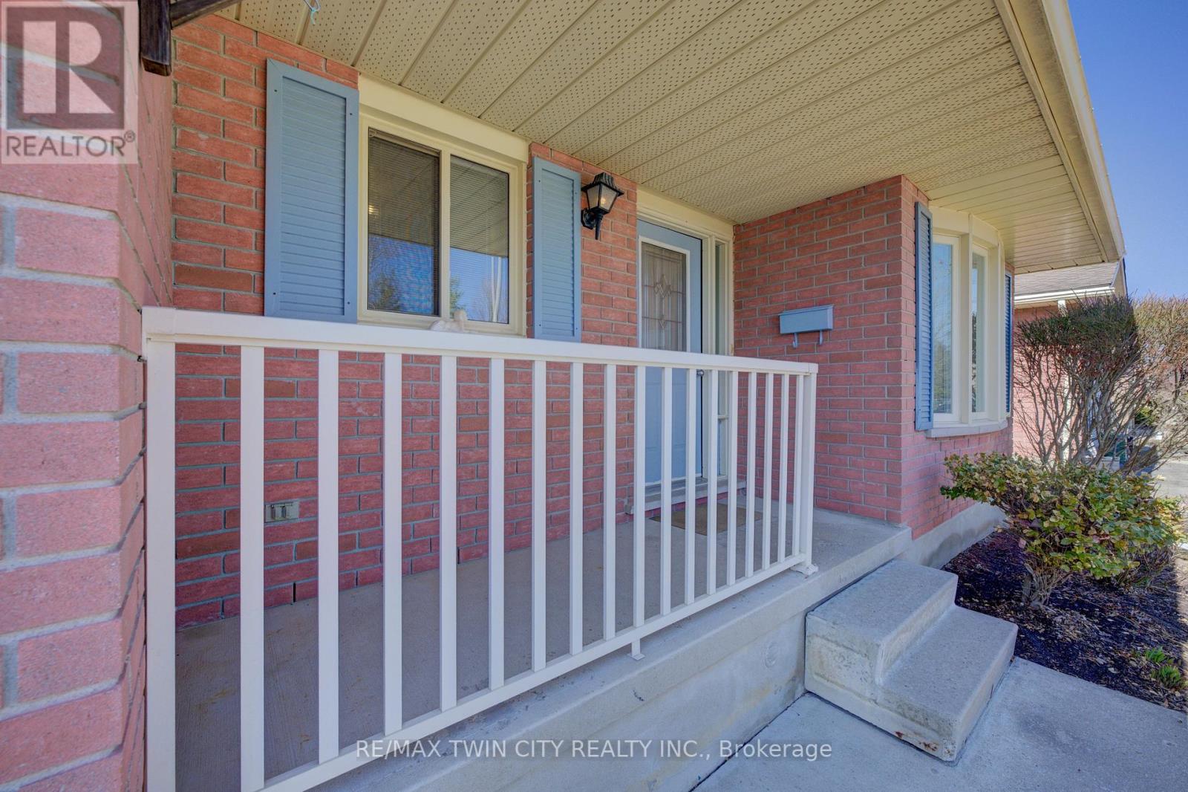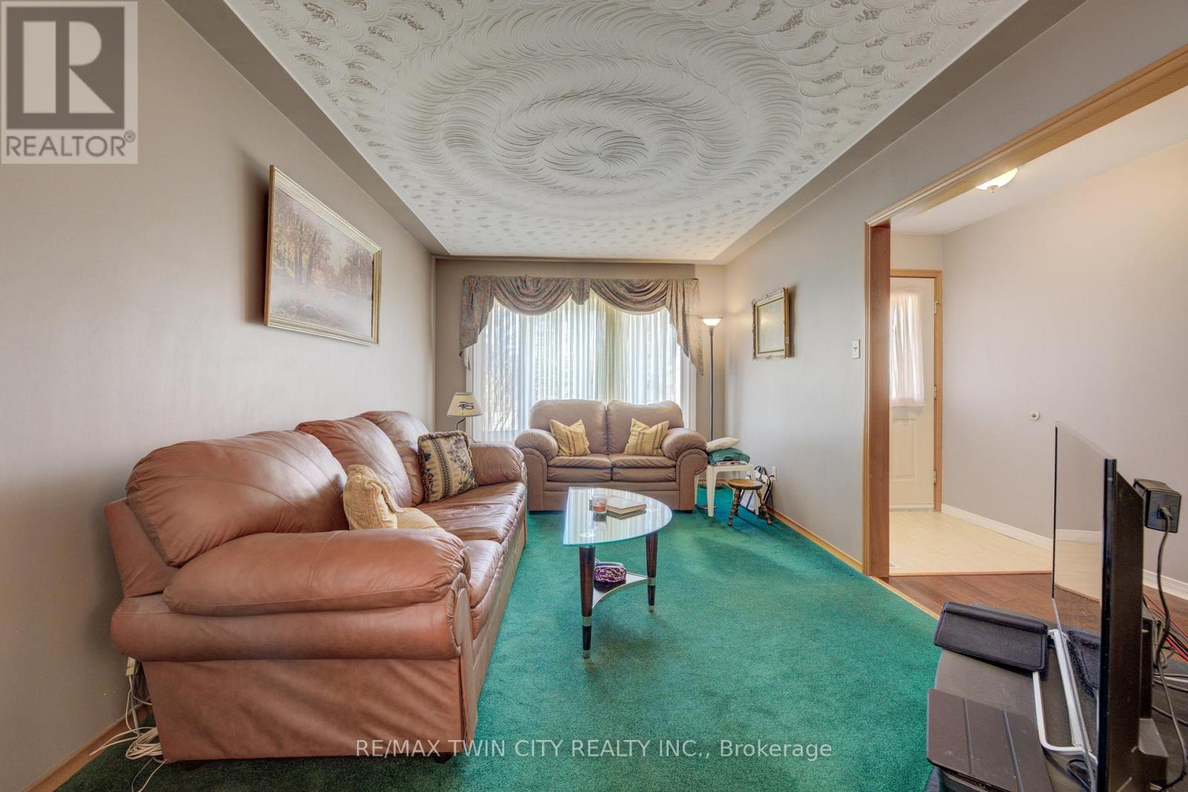489 Northlake Drive Waterloo, Ontario N2V 1V5
$749,900
Your Dream Home Awaits! Welcome to 489 Northlake Drive, a 4-level Backsplit in the highly desirable, family-friendly neighborhood of Lakeshore North. Ideally located near top-rated schools, this home offers the perfect blend of comfort, space, and convenience. With over 2000 sq/ft of finished living space, this home features 3 spacious bedrooms, 2 full bathrooms, and a 2-car garage with room for an additional 2 vehicles in the driveway. As you step inside, you'll be greeted by a warm and inviting entryway that leads to an open-concept main floor. The bright and airy living room, highlighted by a beautiful bay window, fills the space with natural light. The adjacent dining area is perfect for family gatherings, making it ideal for entertaining during the holidays. The eat-in kitchen is a true highlight, offering a convenient walkout to a massive deck perfect for cooking, dining, and summer BBQs! Upstairs, you'll find all three well-sized bedrooms, a convenient linen closet, and a 4-piece bathroom. The next level features a cozy and expansive family room with gas fireplace, plus a convenient 3-piece bathroom. The lower level offers a bonus rec room, along with a 4th bedroom for additional flexibility. This home is located just minutes from top schools, shopping, parks, walking trails, universities, and the Laurel Creek Conservation Area. Enjoy easy access to major highways, the Farmer's Market, dining, and all the amenities that make Lakeshore North one of the most sought-after communities in the area. Dont miss out on the chance to make this exceptional property your forever home. Schedule your viewing today! (id:45725)
Open House
This property has open houses!
2:00 pm
Ends at:4:00 pm
Property Details
| MLS® Number | X12067331 |
| Property Type | Single Family |
| Parking Space Total | 4 |
Building
| Bathroom Total | 2 |
| Bedrooms Above Ground | 3 |
| Bedrooms Total | 3 |
| Age | 31 To 50 Years |
| Amenities | Fireplace(s) |
| Basement Type | Full |
| Construction Style Attachment | Detached |
| Construction Style Split Level | Backsplit |
| Cooling Type | Central Air Conditioning |
| Exterior Finish | Brick, Vinyl Siding |
| Fireplace Present | Yes |
| Foundation Type | Poured Concrete |
| Heating Fuel | Natural Gas |
| Heating Type | Forced Air |
| Size Interior | 1500 - 2000 Sqft |
| Type | House |
| Utility Water | Municipal Water |
Parking
| Attached Garage | |
| Garage |
Land
| Acreage | No |
| Sewer | Sanitary Sewer |
| Size Depth | 111 Ft |
| Size Frontage | 50 Ft |
| Size Irregular | 50 X 111 Ft |
| Size Total Text | 50 X 111 Ft |
Rooms
| Level | Type | Length | Width | Dimensions |
|---|---|---|---|---|
| Second Level | Bedroom | 3.96 m | 3.28 m | 3.96 m x 3.28 m |
| Second Level | Bedroom 2 | 3.96 m | 2.54 m | 3.96 m x 2.54 m |
| Second Level | Bedroom 3 | 3.05 m | 2.92 m | 3.05 m x 2.92 m |
| Basement | Recreational, Games Room | 6.28 m | 4.62 m | 6.28 m x 4.62 m |
| Basement | Bedroom 4 | 3.53 m | 2.92 m | 3.53 m x 2.92 m |
| Lower Level | Family Room | 6.1 m | 6.88 m | 6.1 m x 6.88 m |
| Main Level | Kitchen | 4.19 m | 2.39 m | 4.19 m x 2.39 m |
| Main Level | Eating Area | 2.59 m | 2.89 m | 2.59 m x 2.89 m |
| Main Level | Living Room | 4.88 m | 3.15 m | 4.88 m x 3.15 m |
| Main Level | Dining Room | 3.07 m | 3.15 m | 3.07 m x 3.15 m |
https://www.realtor.ca/real-estate/28132387/489-northlake-drive-waterloo
Interested?
Contact us for more information











































