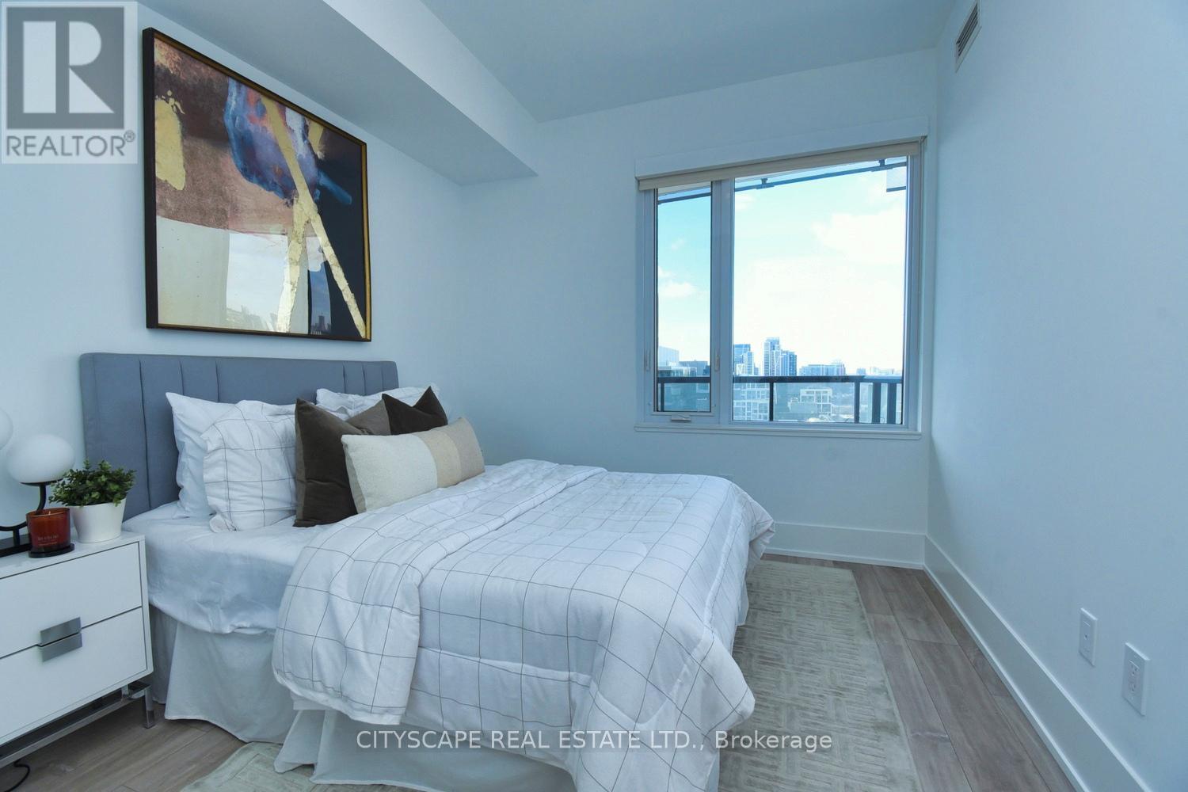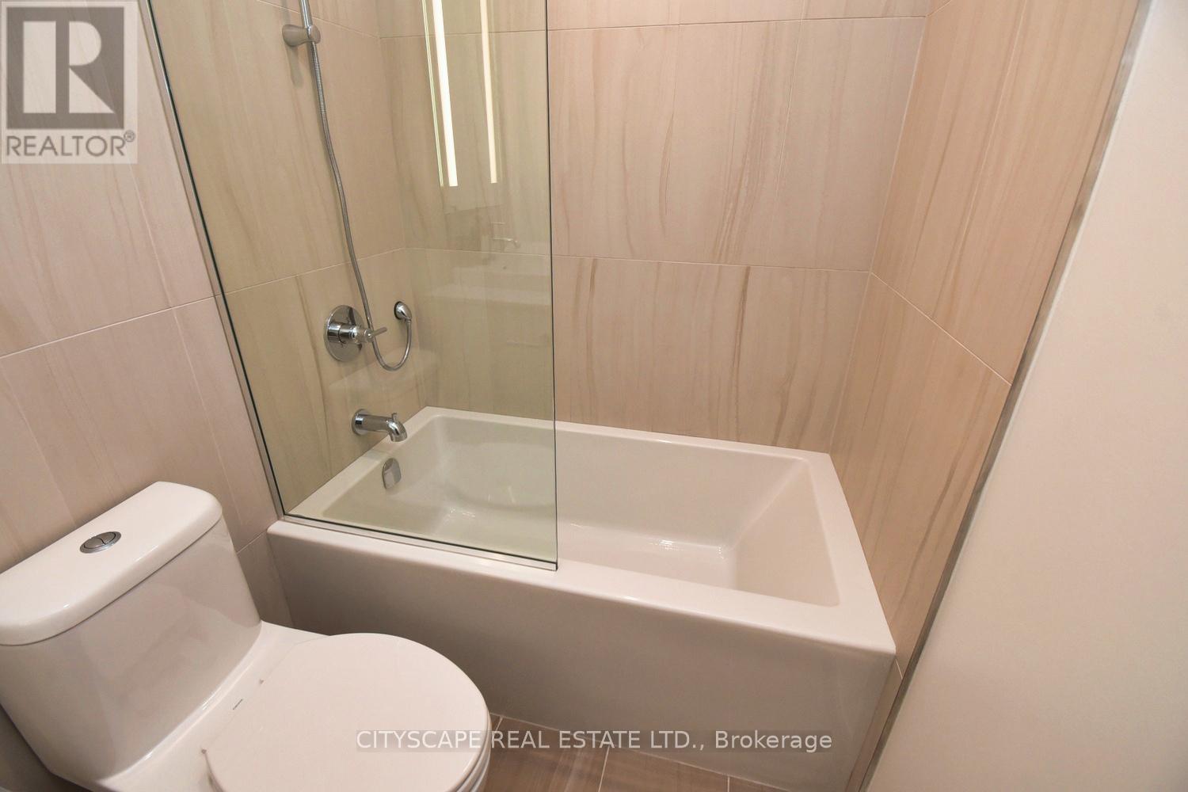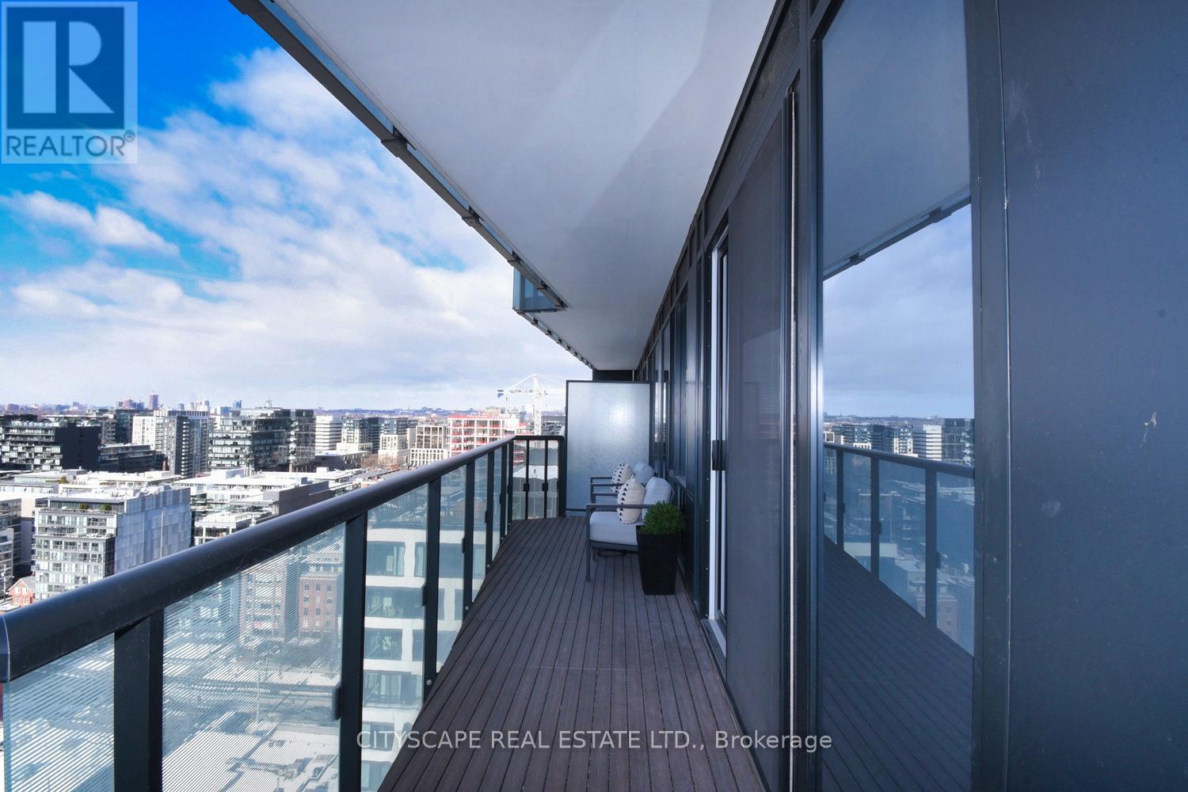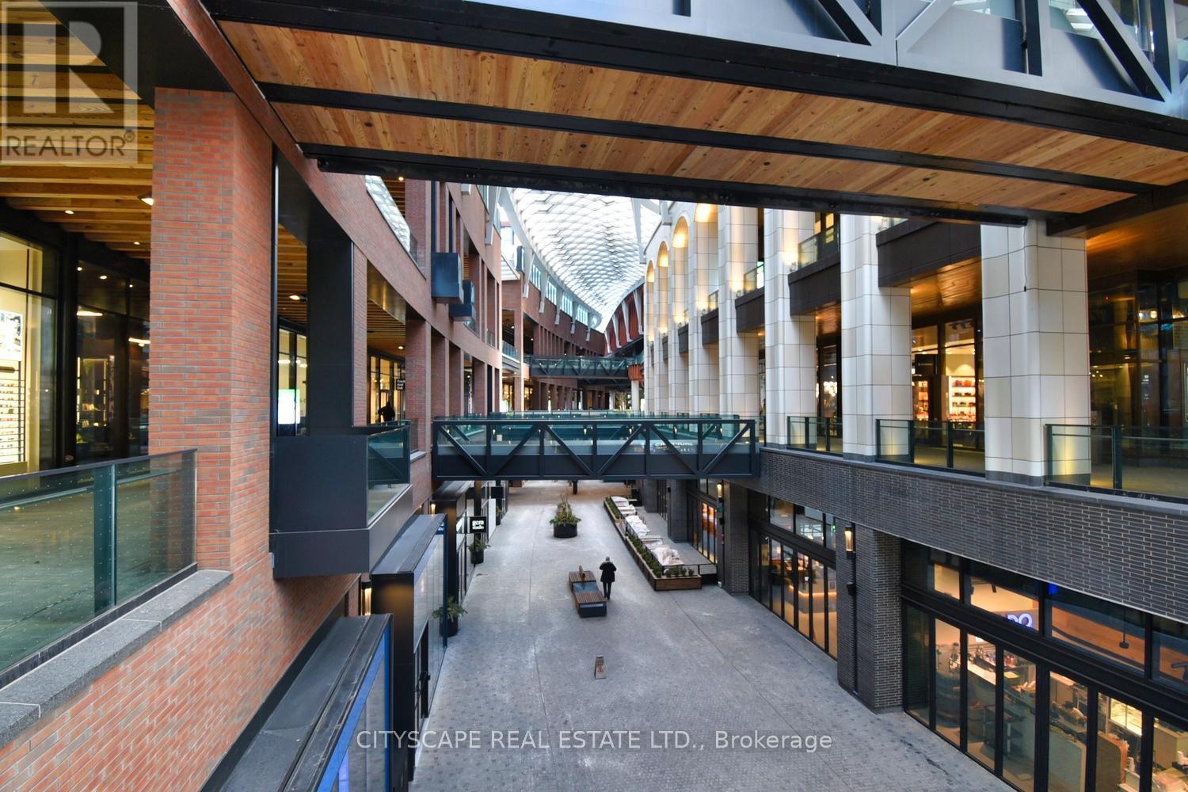3 Bedroom
2 Bathroom
1000 - 1199 sqft
Central Air Conditioning
Forced Air
$4,400 Monthly
Elevate your living experience with a perfect blend of luxury, convenience & comfort in Tridel's premium multi-use development in the vibrant King West of Toronto. A place to live, work and play-all within steps! Luxurious and spacious, 3 full bedrooms & 2 full bathrooms, filled with natural light. Primary room with walk-in closet & huge 4pc Ensuite. Enjoy lake views and stunning sunsets from the spacious balcony . Upgraded unit with custom blinds, closet organizers, beautiful light fixture, balcony decking, Tridel Connect & smart home technology. Enjoy endless list of resort like amenities at The WELL including an outdoor pool, roof top terrace with BBQ, well equipped Gym, Party room, Guest suites and Dog run for your furry friends. Chic Cafes, sports bars, high end restaurants, Wellington market, high end boutiques & shops, banks, outdoor ice skating rink/pickleball, bowling alley all within steps. Close to CN tower, TTC, highways. A destination like no other- Once you experience it you won't want to leave! (id:45725)
Property Details
|
MLS® Number
|
C12061702 |
|
Property Type
|
Single Family |
|
Community Name
|
Waterfront Communities C1 |
|
Community Features
|
Pet Restrictions |
|
Features
|
Balcony, Carpet Free, In Suite Laundry |
|
Parking Space Total
|
1 |
Building
|
Bathroom Total
|
2 |
|
Bedrooms Above Ground
|
3 |
|
Bedrooms Total
|
3 |
|
Age
|
0 To 5 Years |
|
Amenities
|
Recreation Centre, Security/concierge, Exercise Centre, Party Room, Storage - Locker |
|
Appliances
|
Intercom, Window Coverings |
|
Cooling Type
|
Central Air Conditioning |
|
Exterior Finish
|
Brick, Concrete |
|
Flooring Type
|
Laminate |
|
Heating Fuel
|
Natural Gas |
|
Heating Type
|
Forced Air |
|
Size Interior
|
1000 - 1199 Sqft |
|
Type
|
Apartment |
Parking
Land
Rooms
| Level |
Type |
Length |
Width |
Dimensions |
|
Flat |
Living Room |
7.1 m |
3.04 m |
7.1 m x 3.04 m |
|
Flat |
Dining Room |
7.1 m |
3.04 m |
7.1 m x 3.04 m |
|
Flat |
Kitchen |
7.1 m |
3.04 m |
7.1 m x 3.04 m |
|
Flat |
Primary Bedroom |
3.59 m |
2.08 m |
3.59 m x 2.08 m |
|
Flat |
Bedroom 2 |
3.23 m |
2.92 m |
3.23 m x 2.92 m |
|
Flat |
Bedroom 3 |
2.8 m |
2.74 m |
2.8 m x 2.74 m |
|
Flat |
Foyer |
|
|
Measurements not available |
https://www.realtor.ca/real-estate/28120060/1603-480-front-street-toronto-waterfront-communities-waterfront-communities-c1





























