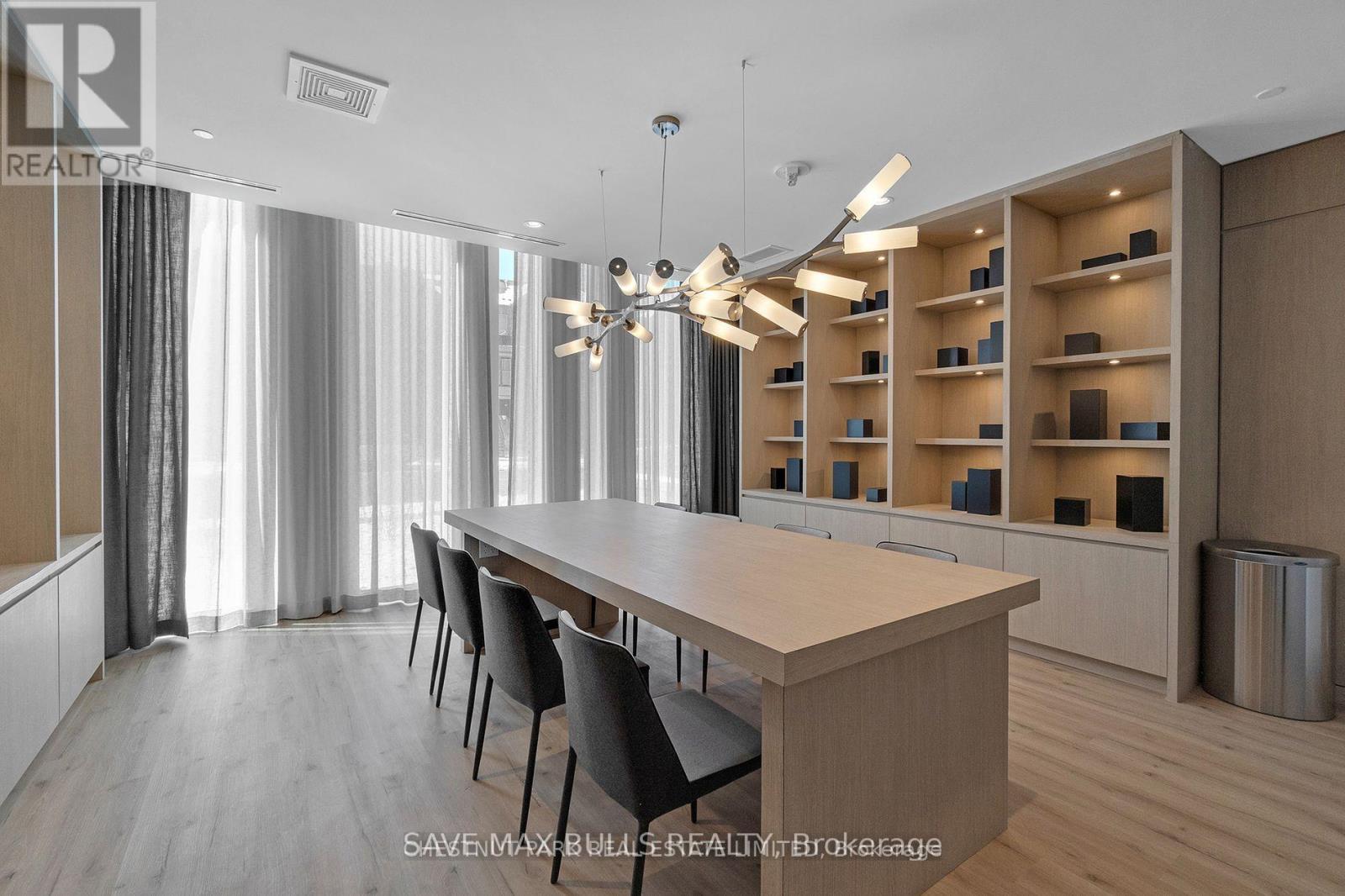2 Bedroom
2 Bathroom
600 - 699 sqft
Central Air Conditioning
Forced Air
$2,399 Monthly
2 bedrooms and 2 full washrooms spacious and bright luxurious condo with spectacular east views. One parking is included. Fabulous open-concept floor plan. Gorgeous kitchen with granite counters and stainless steel appliances. Floor-to-ceiling windows. The primary bedroom with stunning views includes a large closet and a 4-piece ensuite bathroom. The second bedroom has amazing views, and a closet and is located by the main 3-piece bathroom with a walk-in shower. You have your laundry washer and dryer in the suite. Fabulous amenities include a 24-hour concierge, a party room, a gym and visitor parking. The brand new community of Brampton West features fabulous local parks, schools, Go station and public bus transportation, and the shopping centers. (id:45725)
Property Details
|
MLS® Number
|
W12008828 |
|
Property Type
|
Single Family |
|
Community Name
|
Northwest Brampton |
|
Amenities Near By
|
Park, Public Transit |
|
Community Features
|
Pet Restrictions |
|
Features
|
Conservation/green Belt, Balcony |
|
Parking Space Total
|
1 |
|
View Type
|
View |
Building
|
Bathroom Total
|
2 |
|
Bedrooms Above Ground
|
2 |
|
Bedrooms Total
|
2 |
|
Age
|
New Building |
|
Amenities
|
Security/concierge, Exercise Centre, Party Room, Visitor Parking |
|
Cooling Type
|
Central Air Conditioning |
|
Exterior Finish
|
Concrete |
|
Fire Protection
|
Alarm System |
|
Heating Fuel
|
Natural Gas |
|
Heating Type
|
Forced Air |
|
Size Interior
|
600 - 699 Sqft |
|
Type
|
Apartment |
Parking
Land
|
Acreage
|
No |
|
Land Amenities
|
Park, Public Transit |
Rooms
| Level |
Type |
Length |
Width |
Dimensions |
|
Main Level |
Living Room |
3.4 m |
3.05 m |
3.4 m x 3.05 m |
|
Main Level |
Dining Room |
3.4 m |
3.05 m |
3.4 m x 3.05 m |
|
Main Level |
Kitchen |
2.77 m |
1.91 m |
2.77 m x 1.91 m |
|
Main Level |
Primary Bedroom |
4.29 m |
2.67 m |
4.29 m x 2.67 m |
|
Main Level |
Bedroom 2 |
3.13 m |
2.64 m |
3.13 m x 2.64 m |
|
Main Level |
Foyer |
1.45 m |
1.93 m |
1.45 m x 1.93 m |
|
Main Level |
Other |
9.05 m |
1.37 m |
9.05 m x 1.37 m |
https://www.realtor.ca/real-estate/27999772/606-215-veterans-drive-brampton-northwest-brampton-northwest-brampton







