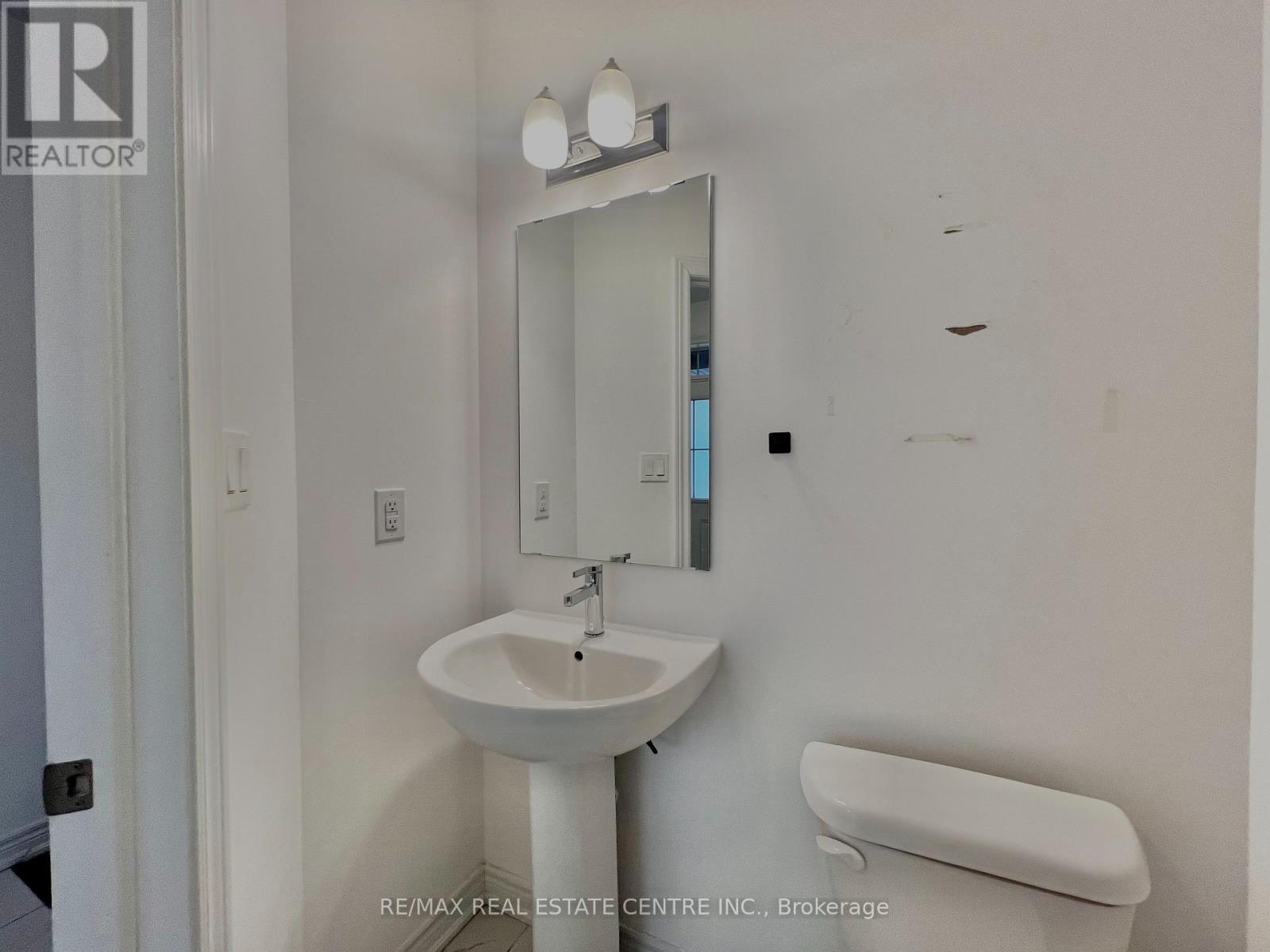3 Bedroom
3 Bathroom
1100 - 1500 sqft
Fireplace
Forced Air
$2,800 Monthly
Charming 3 bed/ 3 bath in newer Shelburne. Close to schools, shopping and recreation opportunities. Granite countertops, eat-in kitchen, lots of kitchen cupboards, Stainless Steel appliances, oak staircase. Fenced yard. Long term tenants preferred, only AAA candidates will be interviewed, please include job letters, proof of income, credit check and last landlord references. Available December 1, 2024.Main & Upper floor only. Tenants to share driveway and garage. Key deposit required. No smoking (id:45725)
Property Details
|
MLS® Number
|
X12031257 |
|
Property Type
|
Single Family |
|
Community Name
|
Shelburne |
|
Parking Space Total
|
2 |
Building
|
Bathroom Total
|
3 |
|
Bedrooms Above Ground
|
3 |
|
Bedrooms Total
|
3 |
|
Age
|
0 To 5 Years |
|
Basement Development
|
Unfinished |
|
Basement Features
|
Apartment In Basement |
|
Basement Type
|
N/a (unfinished) |
|
Construction Style Attachment
|
Detached |
|
Exterior Finish
|
Vinyl Siding |
|
Fireplace Present
|
Yes |
|
Fireplace Total
|
1 |
|
Foundation Type
|
Concrete |
|
Half Bath Total
|
1 |
|
Heating Fuel
|
Natural Gas |
|
Heating Type
|
Forced Air |
|
Stories Total
|
2 |
|
Size Interior
|
1100 - 1500 Sqft |
|
Type
|
House |
|
Utility Water
|
Municipal Water |
Parking
Land
|
Acreage
|
No |
|
Sewer
|
Sanitary Sewer |
|
Size Total Text
|
Under 1/2 Acre |
Rooms
| Level |
Type |
Length |
Width |
Dimensions |
|
Second Level |
Bedroom |
5.6 m |
4.5 m |
5.6 m x 4.5 m |
|
Second Level |
Bedroom 2 |
3.2 m |
3.2 m |
3.2 m x 3.2 m |
|
Second Level |
Bedroom 3 |
3.9 m |
3 m |
3.9 m x 3 m |
|
Second Level |
Bathroom |
1.9 m |
2.1 m |
1.9 m x 2.1 m |
|
Second Level |
Bathroom |
2.3 m |
3.2 m |
2.3 m x 3.2 m |
|
Main Level |
Kitchen |
5.9 m |
3.8 m |
5.9 m x 3.8 m |
|
Main Level |
Living Room |
5.9 m |
3.8 m |
5.9 m x 3.8 m |
|
Main Level |
Laundry Room |
3.5 m |
2.7 m |
3.5 m x 2.7 m |
|
Main Level |
Bathroom |
1.8 m |
2.3 m |
1.8 m x 2.3 m |
Utilities
https://www.realtor.ca/real-estate/28051122/244-barnett-drive-shelburne-shelburne







































