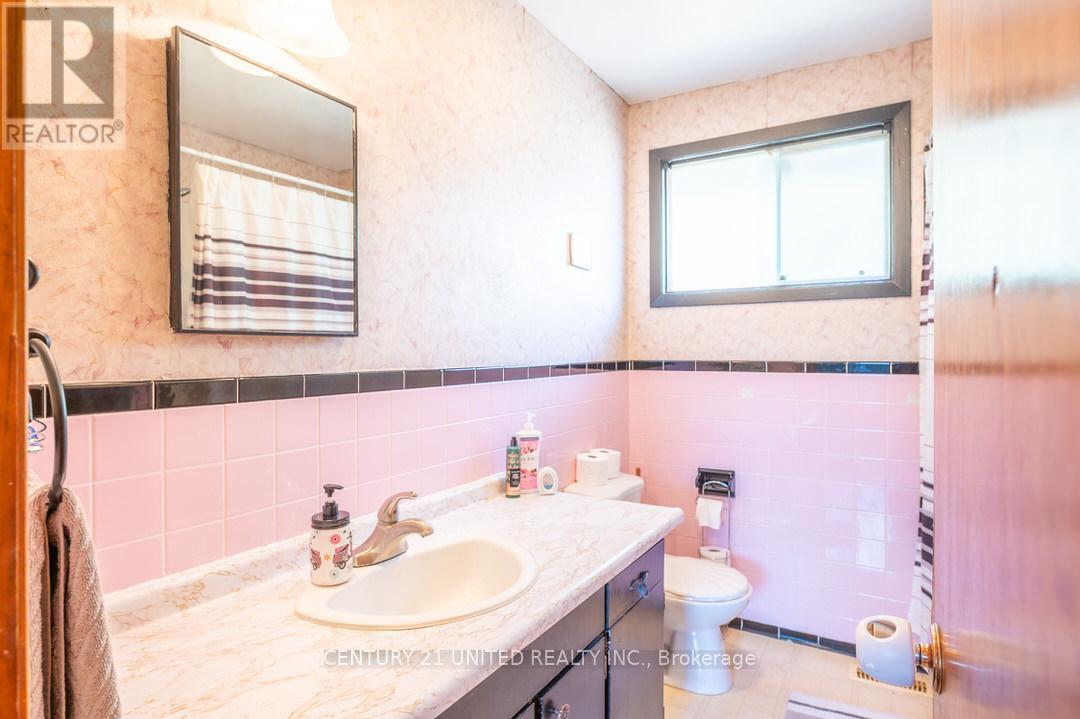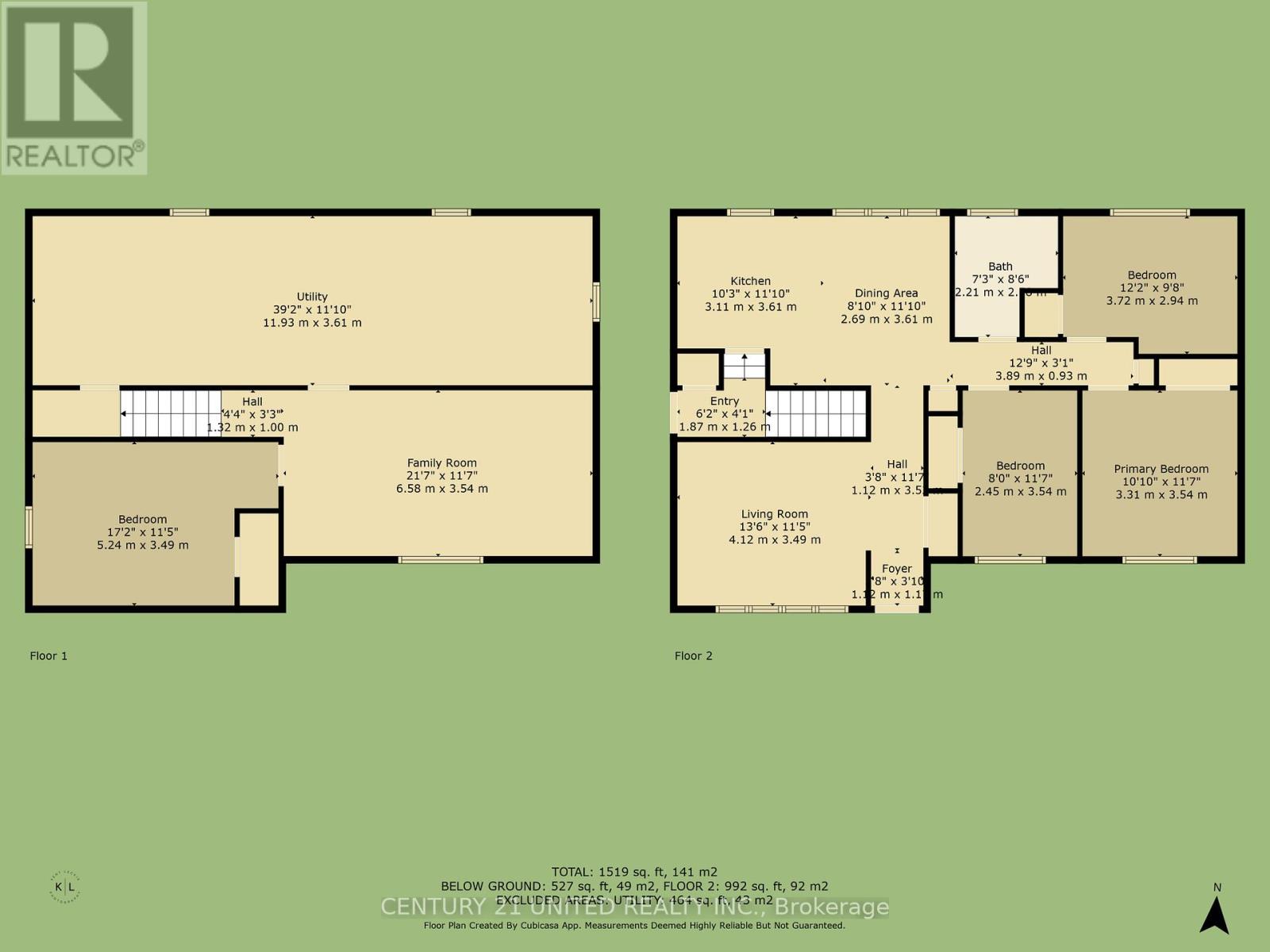4 Bedroom
1 Bathroom
700 - 1100 sqft
Bungalow
Forced Air
$524,900
ATTN INVESTORS & FIRST-TIME BUYERS! This all-brick bungalow with 3+1 bedrooms offers a fantastic opportunity in a convenient location-close to schools, transit, and shopping. Sitting on a generous city lot, the property provides plenty of space. Whether you're looking for an income property or planning to move in yourself, this home offers great value and good bones and is ready to be made your own! Don't miss out-book your personal viewing today! (id:45725)
Property Details
|
MLS® Number
|
X12068683 |
|
Property Type
|
Single Family |
|
Community Name
|
5 East |
|
Amenities Near By
|
Park, Public Transit, Schools |
|
Equipment Type
|
Water Heater |
|
Features
|
Irregular Lot Size |
|
Parking Space Total
|
3 |
|
Rental Equipment Type
|
Water Heater |
Building
|
Bathroom Total
|
1 |
|
Bedrooms Above Ground
|
3 |
|
Bedrooms Below Ground
|
1 |
|
Bedrooms Total
|
4 |
|
Age
|
51 To 99 Years |
|
Architectural Style
|
Bungalow |
|
Basement Development
|
Partially Finished |
|
Basement Type
|
N/a (partially Finished) |
|
Construction Style Attachment
|
Detached |
|
Exterior Finish
|
Brick |
|
Fire Protection
|
Smoke Detectors |
|
Foundation Type
|
Block |
|
Heating Fuel
|
Natural Gas |
|
Heating Type
|
Forced Air |
|
Stories Total
|
1 |
|
Size Interior
|
700 - 1100 Sqft |
|
Type
|
House |
|
Utility Water
|
Municipal Water |
Parking
Land
|
Acreage
|
No |
|
Land Amenities
|
Park, Public Transit, Schools |
|
Sewer
|
Sanitary Sewer |
|
Size Depth
|
67 Ft ,4 In |
|
Size Frontage
|
74 Ft ,2 In |
|
Size Irregular
|
74.2 X 67.4 Ft |
|
Size Total Text
|
74.2 X 67.4 Ft|under 1/2 Acre |
|
Surface Water
|
River/stream |
|
Zoning Description
|
R1 |
Rooms
| Level |
Type |
Length |
Width |
Dimensions |
|
Second Level |
Bedroom 2 |
3.72 m |
2.94 m |
3.72 m x 2.94 m |
|
Third Level |
Bedroom 3 |
2.45 m |
3.54 m |
2.45 m x 3.54 m |
|
Basement |
Recreational, Games Room |
6.58 m |
3.54 m |
6.58 m x 3.54 m |
|
Basement |
Bedroom 4 |
5.24 m |
3.49 m |
5.24 m x 3.49 m |
|
Basement |
Utility Room |
11.93 m |
3.61 m |
11.93 m x 3.61 m |
|
Main Level |
Kitchen |
3.11 m |
3.61 m |
3.11 m x 3.61 m |
|
Main Level |
Dining Room |
2.69 m |
3.61 m |
2.69 m x 3.61 m |
|
Main Level |
Living Room |
4.12 m |
3.49 m |
4.12 m x 3.49 m |
|
Main Level |
Primary Bedroom |
3.31 m |
3.54 m |
3.31 m x 3.54 m |
Utilities
|
Cable
|
Available |
|
Sewer
|
Installed |
https://www.realtor.ca/real-estate/28135423/230-collison-avenue-peterborough-south-5-east-5-east


















