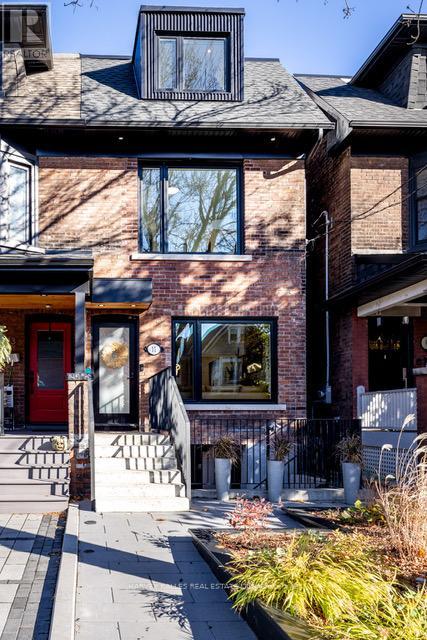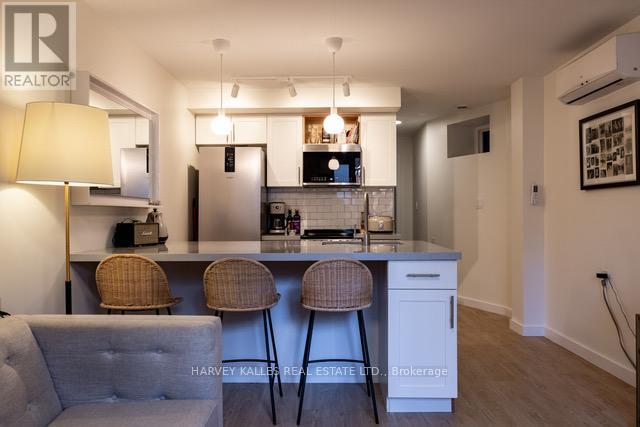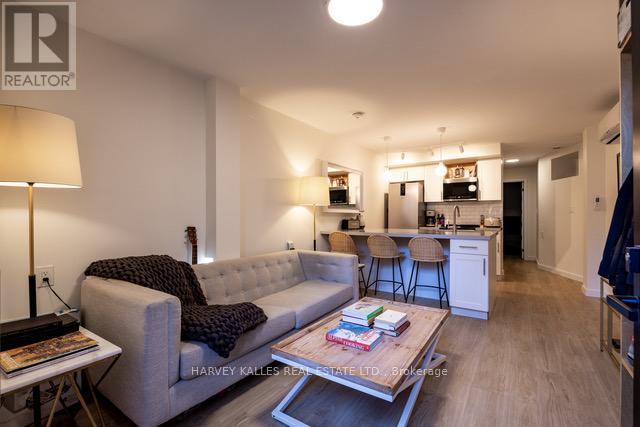1 Bedroom
1 Bathroom
Central Air Conditioning, Air Exchanger, Ventilation System
Forced Air
$2,000 Monthly
Welcome to this stunning, fully permitted, self-contained lower-level apartment, completelyredone in 2021-2022. Expertly underpinned to 8 feet and fully waterproofed, this space offers modern comfort and peace of mind. The open-concept living area flows seamlessly into a sleek kitchen, complete with a breakfast bar and stainless steel appliances. The spacious bedroom and contemporary 4-piece bathroom provide a tranquil retreat, while the full-sized, in-suite laundry offers ultimate convenience. With its own private, street-facing entrance and separate hydro meter, this apartment ensures privacy and independence. Nestled on a quiet, tree-linedstreet in a thriving community of High Park North, you're just moments from the natural beauty of High Park, vibrant local shops and restaurants, the UP Express, and TTC access. (id:45725)
Property Details
|
MLS® Number
|
W12037556 |
|
Property Type
|
Single Family |
|
Community Name
|
High Park North |
|
Features
|
Carpet Free, In Suite Laundry |
Building
|
Bathroom Total
|
1 |
|
Bedrooms Above Ground
|
1 |
|
Bedrooms Total
|
1 |
|
Amenities
|
Separate Electricity Meters |
|
Appliances
|
Water Heater |
|
Basement Features
|
Apartment In Basement |
|
Basement Type
|
N/a |
|
Construction Style Attachment
|
Semi-detached |
|
Cooling Type
|
Central Air Conditioning, Air Exchanger, Ventilation System |
|
Exterior Finish
|
Brick |
|
Flooring Type
|
Laminate |
|
Foundation Type
|
Unknown |
|
Heating Fuel
|
Natural Gas |
|
Heating Type
|
Forced Air |
|
Type
|
House |
|
Utility Water
|
Municipal Water |
Parking
Land
|
Acreage
|
No |
|
Sewer
|
Sanitary Sewer |
Rooms
| Level |
Type |
Length |
Width |
Dimensions |
|
Flat |
Living Room |
3.46 m |
3.51 m |
3.46 m x 3.51 m |
|
Flat |
Kitchen |
3.05 m |
3.51 m |
3.05 m x 3.51 m |
|
Flat |
Bedroom |
2.83 m |
2.77 m |
2.83 m x 2.77 m |
https://www.realtor.ca/real-estate/28065099/lower-11-prince-rupert-avenue-toronto-high-park-north-high-park-north










