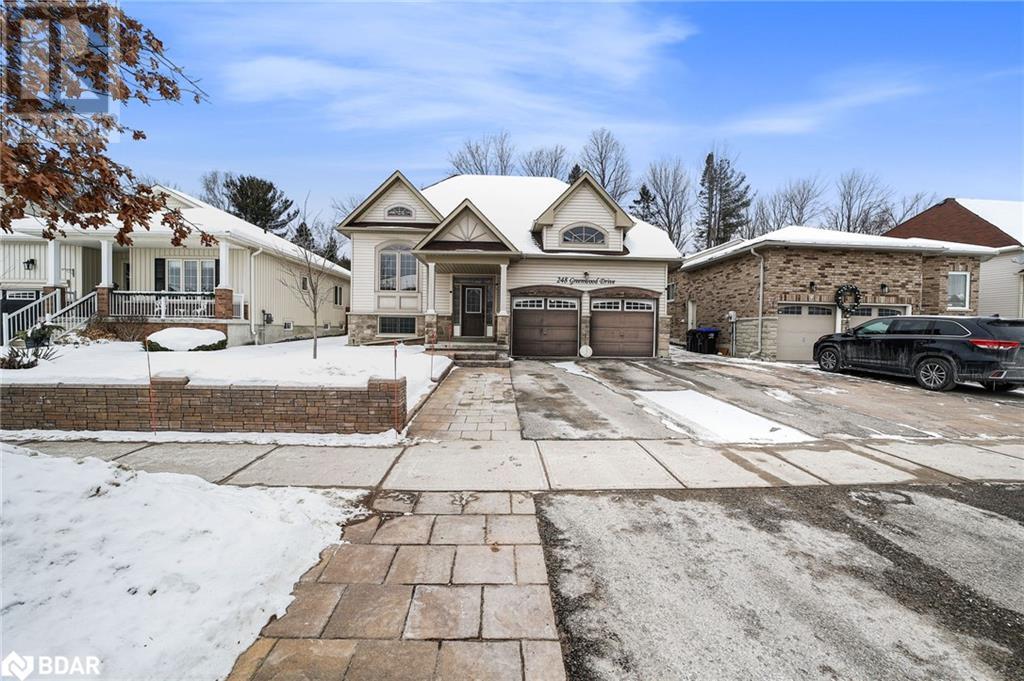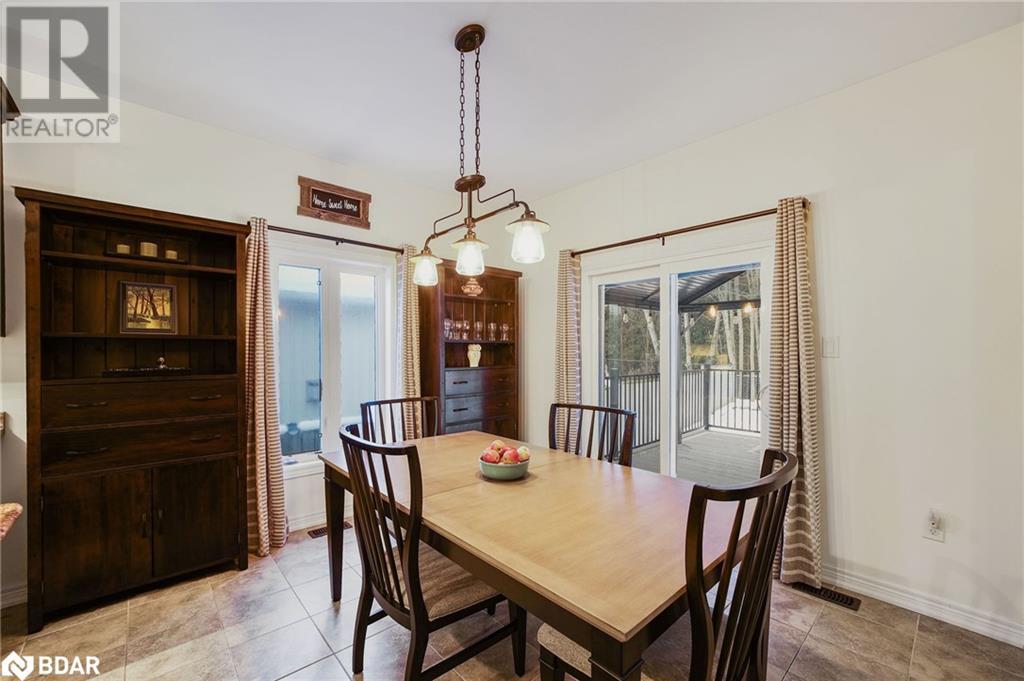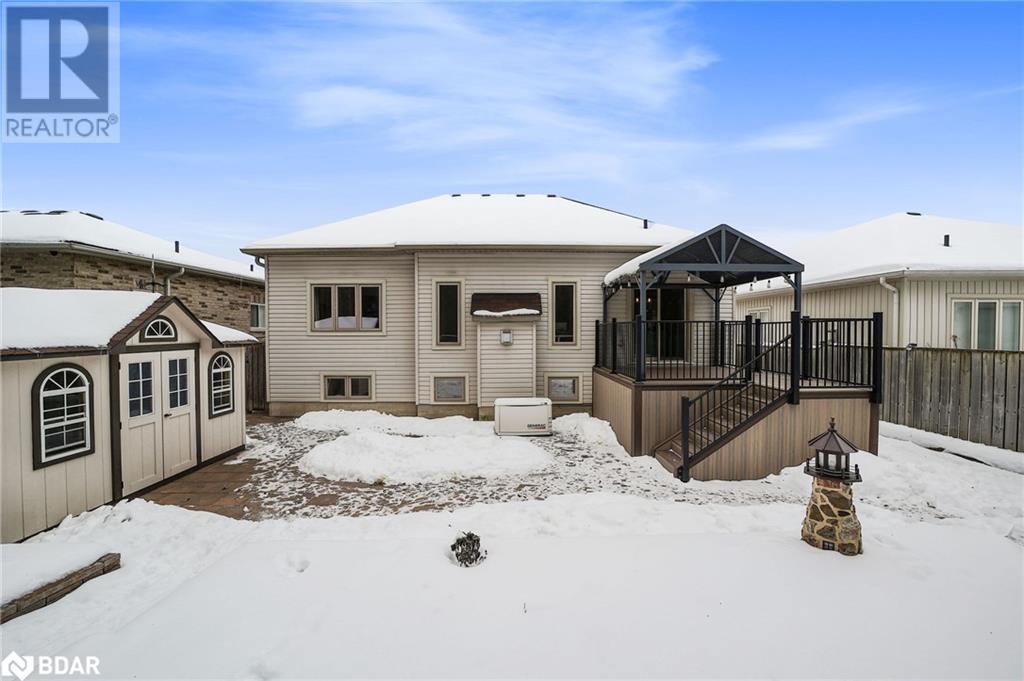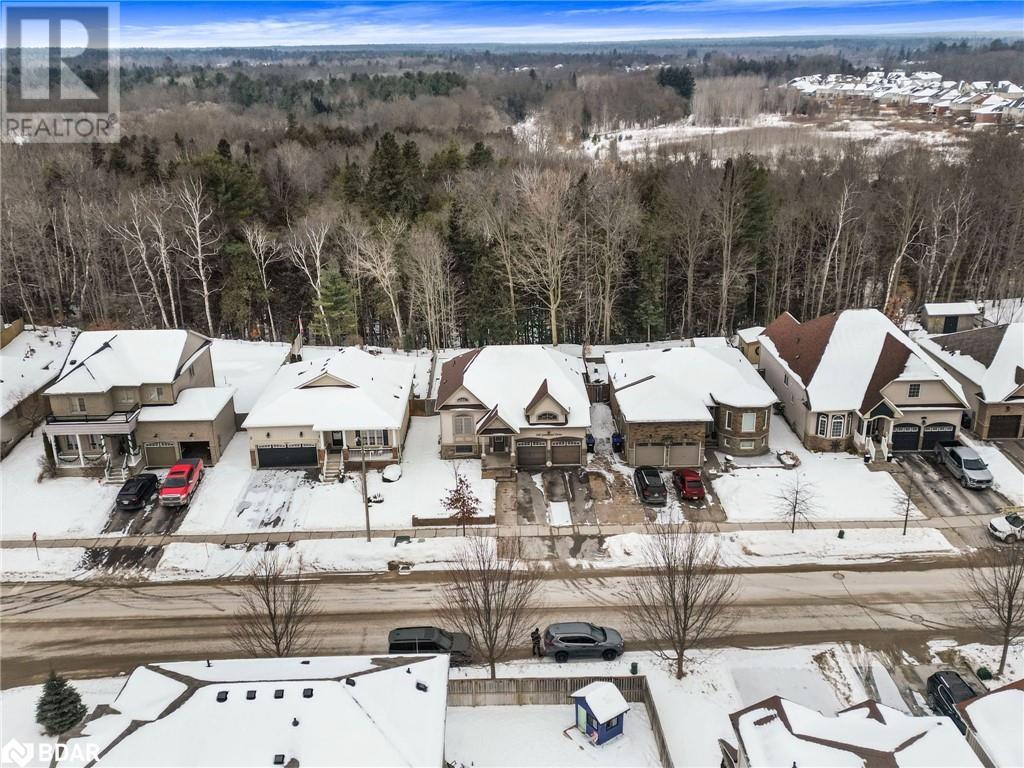4 Bedroom
3 Bathroom
1962 sqft
Raised Bungalow
Fireplace
Central Air Conditioning
Forced Air
Lawn Sprinkler
$899,900
Welcome to 248 Greenwood Dr, an incredible raised bungalow with no rear neighbours, offering privacy and modern living. The main level features an open-concept kitchen, perfect for entertaining, with a walkout from the dining area to a covered composite deck. Enjoy the convenience of main-floor laundry and a spacious primary bedroom with a walk-in closet and full ensuite bathroom. The fully finished basement boasts an eat-in kitchen, a large living room, two additional bedrooms, a full bathroom, separate laundry, and ample storage. Step outside to a private, landscaped yard with a water sprinkler system in the front yard, interlocking patio, and low-maintenance turf. This home offers the ideal combination of style, functionality, and outdoor enjoyment. Don't miss this gem! (id:45725)
Property Details
|
MLS® Number
|
40690939 |
|
Property Type
|
Single Family |
|
Amenities Near By
|
Golf Nearby, Park, Schools |
|
Community Features
|
Community Centre, School Bus |
|
Equipment Type
|
Water Heater |
|
Features
|
Conservation/green Belt, Paved Driveway, Sump Pump, Automatic Garage Door Opener, In-law Suite |
|
Parking Space Total
|
4 |
|
Rental Equipment Type
|
Water Heater |
|
Structure
|
Shed |
Building
|
Bathroom Total
|
3 |
|
Bedrooms Above Ground
|
2 |
|
Bedrooms Below Ground
|
2 |
|
Bedrooms Total
|
4 |
|
Appliances
|
Water Softener, Water Purifier, Window Coverings, Garage Door Opener |
|
Architectural Style
|
Raised Bungalow |
|
Basement Development
|
Finished |
|
Basement Type
|
Full (finished) |
|
Constructed Date
|
2013 |
|
Construction Style Attachment
|
Detached |
|
Cooling Type
|
Central Air Conditioning |
|
Exterior Finish
|
Stone, Vinyl Siding |
|
Fireplace Fuel
|
Electric |
|
Fireplace Present
|
Yes |
|
Fireplace Total
|
2 |
|
Fireplace Type
|
Other - See Remarks |
|
Foundation Type
|
Poured Concrete |
|
Half Bath Total
|
1 |
|
Heating Fuel
|
Natural Gas |
|
Heating Type
|
Forced Air |
|
Stories Total
|
1 |
|
Size Interior
|
1962 Sqft |
|
Type
|
House |
|
Utility Water
|
Municipal Water |
Parking
Land
|
Acreage
|
No |
|
Fence Type
|
Fence |
|
Land Amenities
|
Golf Nearby, Park, Schools |
|
Landscape Features
|
Lawn Sprinkler |
|
Sewer
|
Municipal Sewage System |
|
Size Frontage
|
52 Ft |
|
Size Total Text
|
Under 1/2 Acre |
|
Zoning Description
|
Res |
Rooms
| Level |
Type |
Length |
Width |
Dimensions |
|
Basement |
Utility Room |
|
|
10'5'' x 20'0'' |
|
Basement |
Bedroom |
|
|
12'5'' x 8'1'' |
|
Basement |
Bedroom |
|
|
12'5'' x 11'5'' |
|
Basement |
4pc Bathroom |
|
|
Measurements not available |
|
Basement |
Eat In Kitchen |
|
|
10'11'' x 17'5'' |
|
Basement |
Living Room |
|
|
15'10'' x 21'0'' |
|
Main Level |
Living Room |
|
|
12'11'' x 14'10'' |
|
Main Level |
Kitchen |
|
|
11'7'' x 9'9'' |
|
Main Level |
Breakfast |
|
|
11'7'' x 10'2'' |
|
Main Level |
2pc Bathroom |
|
|
Measurements not available |
|
Main Level |
Laundry Room |
|
|
5'10'' x 4'1'' |
|
Main Level |
Primary Bedroom |
|
|
12'7'' x 15'10'' |
|
Main Level |
Full Bathroom |
|
|
Measurements not available |
|
Main Level |
Bedroom |
|
|
10'11'' x 12'0'' |
https://www.realtor.ca/real-estate/27845017/248-greenwood-drive-angus










































