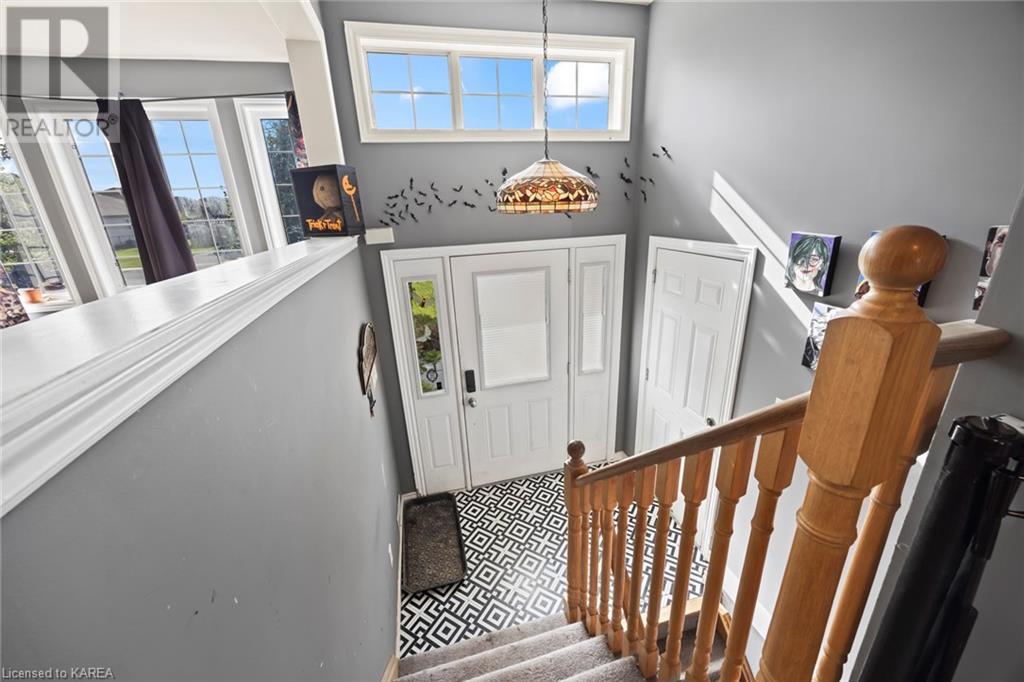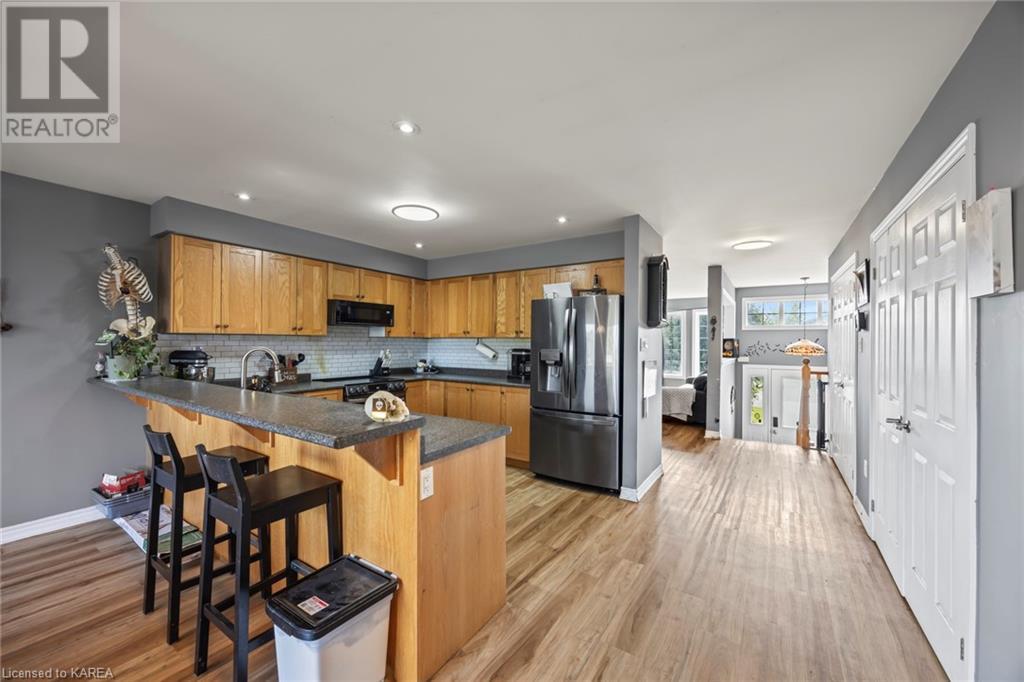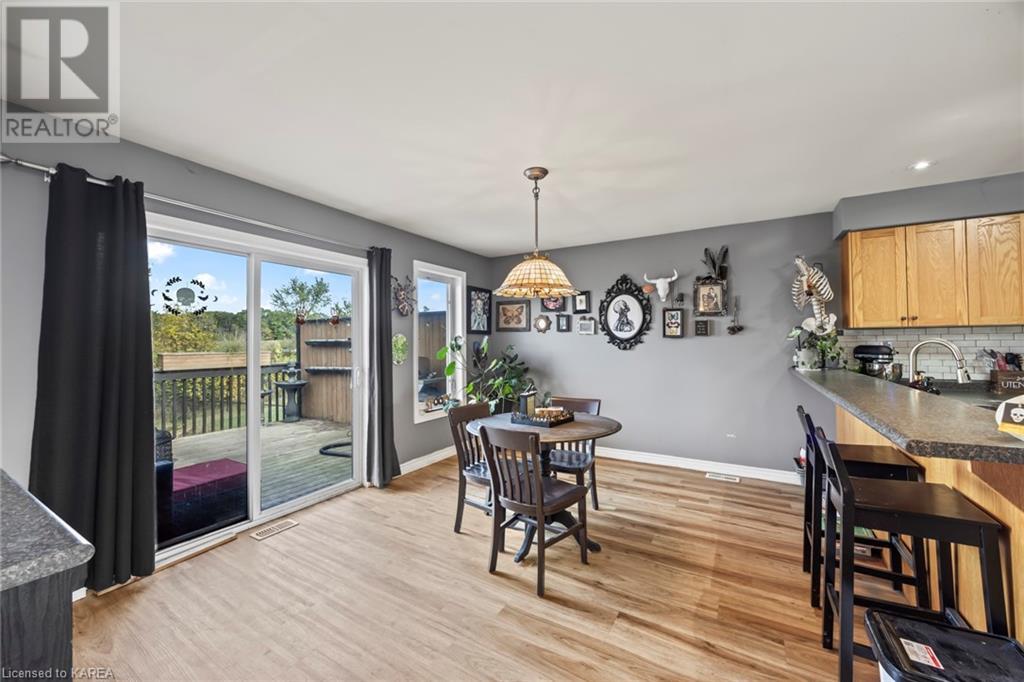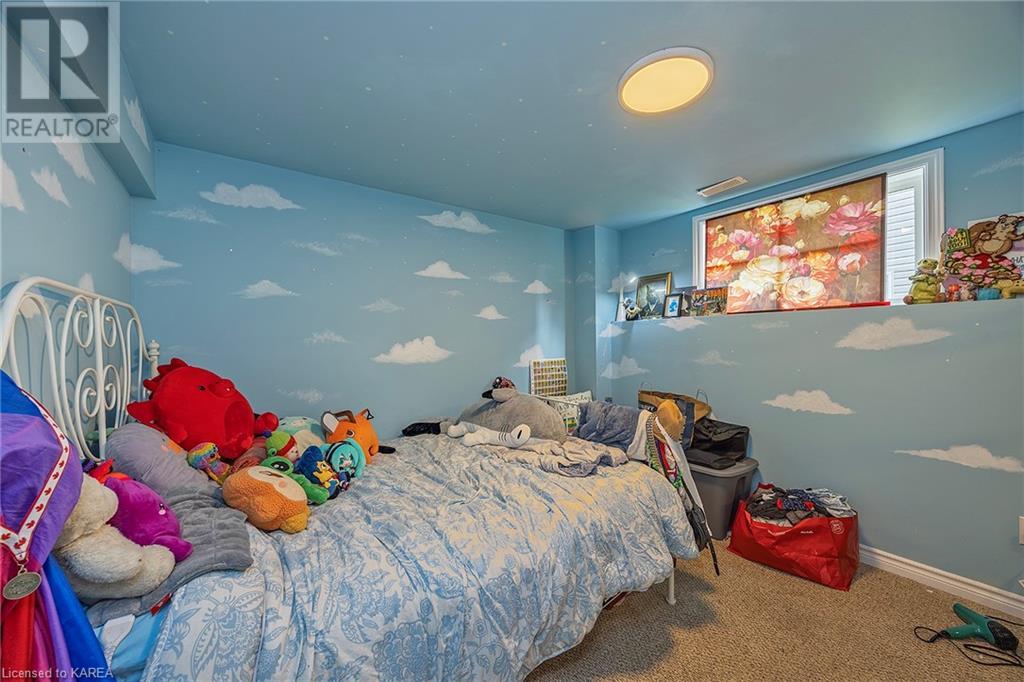4 Bedroom
2 Bathroom
1400 sqft
Bungalow
Central Air Conditioning
Forced Air
$649,900
Welcome to this charming 5-bedroom, 2-bathroom bungalow located in a highly desirable neighborhood. The open concept main level seamlessly combines the kitchen and dining area, creating a bright and welcoming space for family and entertaining. The primary bedroom features a walk-in closet, with 1 additional bedroom upstairs and three additional bedrooms downstairs provide ample space for family or guests. The lower level offers extra living space, perfect for recreation or relaxation. Step outside to enjoy the deck overlooking the spacious yard, ideal for outdoor gatherings. Complete with a 2-car attached garage and a paved driveway, this home is ready for you to move in and enjoy! (id:45725)
Property Details
|
MLS® Number
|
40659289 |
|
Property Type
|
Single Family |
|
Amenities Near By
|
Golf Nearby, Hospital, Park, Place Of Worship, Playground, Schools, Shopping |
|
Equipment Type
|
Water Heater |
|
Features
|
Paved Driveway |
|
Parking Space Total
|
6 |
|
Rental Equipment Type
|
Water Heater |
Building
|
Bathroom Total
|
2 |
|
Bedrooms Above Ground
|
2 |
|
Bedrooms Below Ground
|
2 |
|
Bedrooms Total
|
4 |
|
Architectural Style
|
Bungalow |
|
Basement Development
|
Partially Finished |
|
Basement Type
|
Full (partially Finished) |
|
Construction Style Attachment
|
Detached |
|
Cooling Type
|
Central Air Conditioning |
|
Exterior Finish
|
Brick, Vinyl Siding |
|
Heating Fuel
|
Natural Gas |
|
Heating Type
|
Forced Air |
|
Stories Total
|
1 |
|
Size Interior
|
1400 Sqft |
|
Type
|
House |
|
Utility Water
|
Municipal Water |
Parking
Land
|
Access Type
|
Road Access |
|
Acreage
|
No |
|
Land Amenities
|
Golf Nearby, Hospital, Park, Place Of Worship, Playground, Schools, Shopping |
|
Sewer
|
Municipal Sewage System |
|
Size Depth
|
128 Ft |
|
Size Frontage
|
50 Ft |
|
Size Total Text
|
Under 1/2 Acre |
|
Zoning Description
|
R3 |
Rooms
| Level |
Type |
Length |
Width |
Dimensions |
|
Basement |
Utility Room |
|
|
15'9'' x 17'10'' |
|
Basement |
Bedroom |
|
|
10'8'' x 12'7'' |
|
Basement |
Bedroom |
|
|
13'9'' x 11'12'' |
|
Basement |
4pc Bathroom |
|
|
8'7'' x 7'5'' |
|
Lower Level |
Laundry Room |
|
|
10'0'' x 8'0'' |
|
Main Level |
4pc Bathroom |
|
|
10'3'' x 7'4'' |
|
Main Level |
Bedroom |
|
|
13'9'' x 12'11'' |
|
Main Level |
Primary Bedroom |
|
|
13'11'' x 12'12'' |
|
Main Level |
Dining Room |
|
|
11'0'' x 15'8'' |
|
Main Level |
Kitchen |
|
|
15'3'' x 11'3'' |
|
Main Level |
Living Room |
|
|
11'3'' x 19'7'' |
Utilities
|
Cable
|
Available |
|
Natural Gas
|
Available |
https://www.realtor.ca/real-estate/27512339/57-kanvers-way-napanee







































