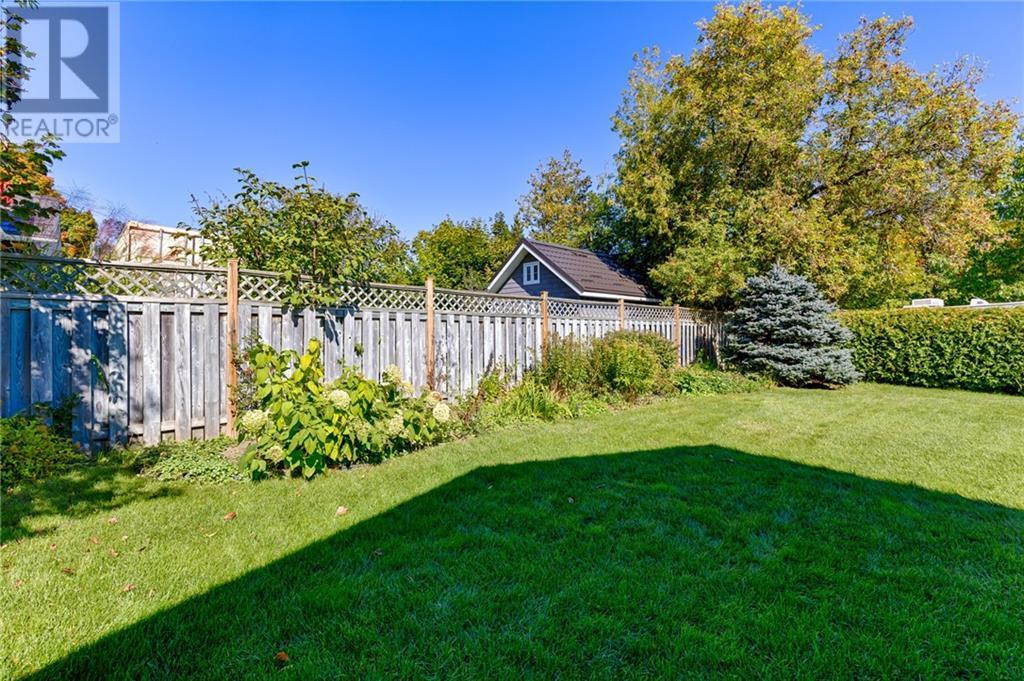8 Dixon Street Cobden, Ontario K0J 1K0
$449,900
Welcome to 8 Dixon Street, a charming bungalow in the heart of Cobden! Step into a bright, open-concept living room, dining area, and kitchen with large windows filling the space with natural light. Vinyl plank flooring runs through the main floor, and top-quality carpet adds comfort in the bedrooms. Upstairs, you’ll find two bedrooms (with the option to convert the laundry to a third) and a 4pc bath with a relaxing jacuzzi. The basement has a root cellar and potential for a granny suite with its own walkout. Outside, enjoy beautiful perennial gardens bordered by decorative stone, a natural hedge, and a lush lawn. Relax on the cozy front porch, where you can watch birds visit the wild cherry tree. The garage offers ample storage, measuring 14' x 30', with a remote-controlled front door and a side door to the garden. No conveyance of offers before 1:00 pm on Oct.13/24. Located near parks, the lake, and amenities, this home offers peaceful small-town living with quick access to Hwy 17. (id:45725)
Property Details
| MLS® Number | 1414884 |
| Property Type | Single Family |
| Neigbourhood | Cobden |
| Amenities Near By | Golf Nearby, Shopping, Water Nearby |
| Community Features | Family Oriented |
| Features | Automatic Garage Door Opener |
| Parking Space Total | 4 |
Building
| Bathroom Total | 2 |
| Bedrooms Above Ground | 2 |
| Bedrooms Below Ground | 1 |
| Bedrooms Total | 3 |
| Appliances | Refrigerator, Oven - Built-in, Dishwasher, Dryer, Hood Fan, Microwave, Stove, Washer, Alarm System, Blinds |
| Architectural Style | Bungalow |
| Basement Development | Finished |
| Basement Type | Full (finished) |
| Constructed Date | 1960 |
| Construction Style Attachment | Detached |
| Cooling Type | Central Air Conditioning |
| Exterior Finish | Brick, Siding |
| Fixture | Drapes/window Coverings |
| Flooring Type | Wall-to-wall Carpet, Mixed Flooring, Laminate, Vinyl |
| Foundation Type | Block |
| Heating Fuel | Natural Gas |
| Heating Type | Forced Air |
| Stories Total | 1 |
| Type | House |
| Utility Water | Municipal Water |
Parking
| Detached Garage | |
| Carport | |
| Inside Entry |
Land
| Access Type | Highway Access |
| Acreage | No |
| Land Amenities | Golf Nearby, Shopping, Water Nearby |
| Landscape Features | Land / Yard Lined With Hedges, Landscaped |
| Sewer | Municipal Sewage System |
| Size Depth | 120 Ft ,1 In |
| Size Frontage | 60 Ft ,1 In |
| Size Irregular | 60.06 Ft X 120.12 Ft |
| Size Total Text | 60.06 Ft X 120.12 Ft |
| Zoning Description | Residential |
Rooms
| Level | Type | Length | Width | Dimensions |
|---|---|---|---|---|
| Basement | Utility Room | 31'9" x 13'10" | ||
| Basement | Family Room | 18'3" x 15'7" | ||
| Basement | 3pc Bathroom | 8'4" x 9'4" | ||
| Basement | Foyer | 12'1" x 12'6" | ||
| Main Level | Kitchen | 14'4" x 11'0" | ||
| Main Level | Dining Room | 15'11" x 11'1" | ||
| Main Level | Living Room | 10'6" x 12'8" | ||
| Main Level | Primary Bedroom | 10'2" x 11'2" | ||
| Main Level | Bedroom | 7'6" x 11'2" | ||
| Main Level | 4pc Bathroom | 6'2" x 7'3" | ||
| Main Level | Laundry Room | 7'7" x 5'8" |
Utilities
| Fully serviced | Available |
https://www.realtor.ca/real-estate/27508511/8-dixon-street-cobden-cobden
Interested?
Contact us for more information
































