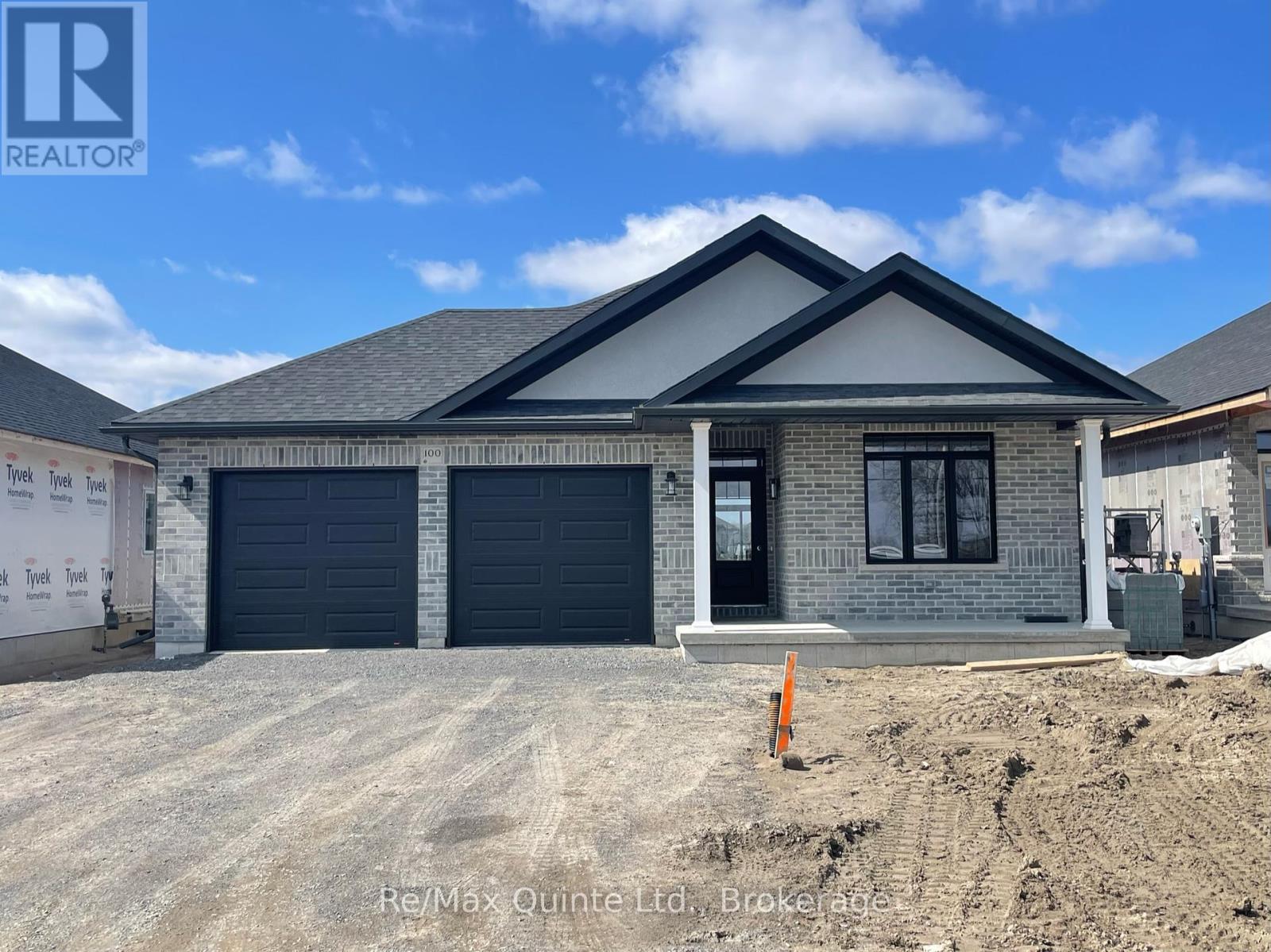100 Raycroft Dr Belleville, Ontario K8N 0R5
2 Bedroom
2 Bathroom
Bungalow
Central Air Conditioning
$709,900
""The Manhattan"" located in Settlers Ridge! 2 bedroom, 2 car garage, open concept kitchen, living and dining. Walk-in pantry in the spacious kitchen, mudroom and laundry on main floor with access from the garage to the home. Split bedroom plan offers plenty of privacy in primary bedroom. Spacious primary bedroom with double sinks and walk through to walk-in closet! Still time to add your finishing touches to this beautiful home. Asphalt walking/biking trail neighborhood located on public transit routes. (id:45725)
Property Details
| MLS® Number | X6568369 |
| Property Type | Single Family |
| Parking Space Total | 4 |
Building
| Bathroom Total | 2 |
| Bedrooms Above Ground | 2 |
| Bedrooms Total | 2 |
| Architectural Style | Bungalow |
| Basement Development | Unfinished |
| Basement Type | Full (unfinished) |
| Construction Style Attachment | Detached |
| Cooling Type | Central Air Conditioning |
| Exterior Finish | Brick, Stucco |
| Stories Total | 1 |
| Type | House |
Land
| Acreage | No |
| Size Irregular | 50 X 104 |
| Size Total Text | 50 X 104 |
Rooms
| Level | Type | Length | Width | Dimensions |
|---|---|---|---|---|
| Main Level | Kitchen | 3.35 m | 3.1 m | 3.35 m x 3.1 m |
| Main Level | Dining Room | 4.42 m | 2.21 m | 4.42 m x 2.21 m |
| Main Level | Great Room | 5.49 m | 4.27 m | 5.49 m x 4.27 m |
| Main Level | Primary Bedroom | 4.32 m | 3.96 m | 4.32 m x 3.96 m |
| Main Level | Bedroom | 3.35 m | 3.05 m | 3.35 m x 3.05 m |
| Main Level | Bathroom | Measurements not available |
https://www.realtor.ca/real-estate/25871198/100-raycroft-dr-belleville
Interested?
Contact us for more information



